Arbeitszimmer mit blauer Wandfarbe und unterschiedlichen Kaminen Ideen und Design
Suche verfeinern:
Budget
Sortieren nach:Heute beliebt
161 – 180 von 380 Fotos
1 von 3
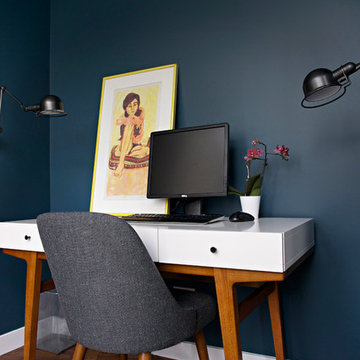
A departure from the ordinary box, this angular home is nestled in a forest-like setting. This young professional couple fell for its big open living space and good bones, and made the house theirs when they moved to Bloomington in 2015. Though the space was defined by interesting angles and a soaring ceiling, natural light and that beautiful tall stone fireplace, it was outdated. Some spaces were oddly chopped off and others were too open to use well.In the end, SYI did what we don't usually do: put up walls instead of taking them down. (Well, to be fair, we put up some and took down others.) A brand new kitchen anchors the space for these avid cooks, while new walls define a walk-in pantry, office nook and reading space. The new walls also help define the home’s private spaces—they tuck a powder room and guest room away down a hall, so they aren't awkwardly right off the living space. Unifying floor and finishes but breaking up the palette with punches of color, SYI transformed the lofty room to a space that is timeless in both style and layout.
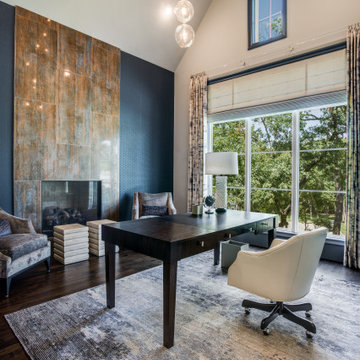
Großes Klassisches Arbeitszimmer mit Arbeitsplatz, blauer Wandfarbe, braunem Holzboden, Kamin, gefliester Kaminumrandung, freistehendem Schreibtisch, braunem Boden, gewölbter Decke und Tapetenwänden in Dallas
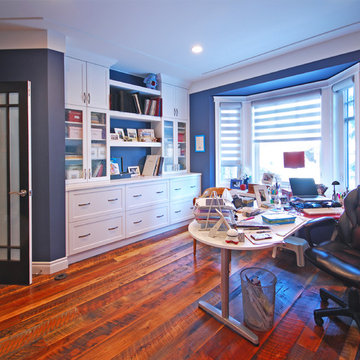
Aquarian Renovations
Mittelgroßes Klassisches Arbeitszimmer mit Arbeitsplatz, blauer Wandfarbe, braunem Holzboden, Kamin, Kaminumrandung aus Stein und freistehendem Schreibtisch in Edmonton
Mittelgroßes Klassisches Arbeitszimmer mit Arbeitsplatz, blauer Wandfarbe, braunem Holzboden, Kamin, Kaminumrandung aus Stein und freistehendem Schreibtisch in Edmonton
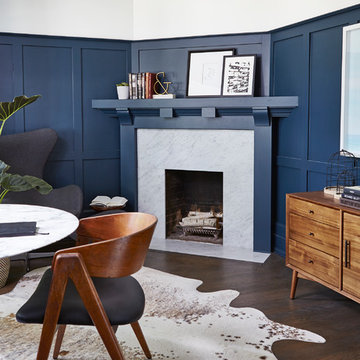
Valerie Wilcox
Mittelgroßes Klassisches Arbeitszimmer mit Arbeitsplatz, blauer Wandfarbe, braunem Holzboden, Kamin und Kaminumrandung aus Stein in Toronto
Mittelgroßes Klassisches Arbeitszimmer mit Arbeitsplatz, blauer Wandfarbe, braunem Holzboden, Kamin und Kaminumrandung aus Stein in Toronto
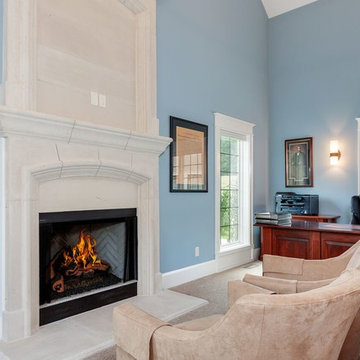
Großes Klassisches Arbeitszimmer mit Arbeitsplatz, blauer Wandfarbe, Teppichboden, Kamin, Kaminumrandung aus Stein und freistehendem Schreibtisch in Cleveland
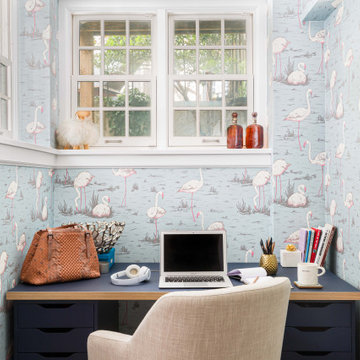
Here is a wide angle view of the office with a large desk providing storage on both sides. The desk is big enough to accomadate all the stuff that us girls bring in with room for the bag, tea and some pretty decor. Functionally the drawers help keep her organized and the light from the windows give her a peak into the greenery from the yard beyond.
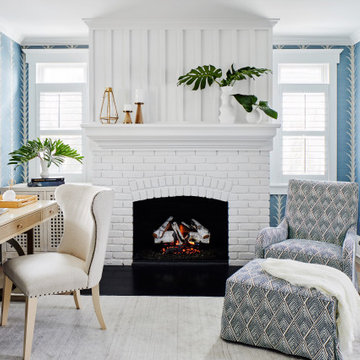
The goal of any office design is to make the space as productive and functional as it is comfortable and beautiful. Therefore, we made sure to fit a full desk into this space complete with drawers and trays perfect for organization. With so much natural sunlight shimmering in through the window treatments of this coastal home, placing the desk right in front of the sunshine was an absolute must. The feminine and sophisticated look of our Oriana shagreen desk serves as the perfect hero piece, bringing a classic touch to the office while maintaining the coastal design style.
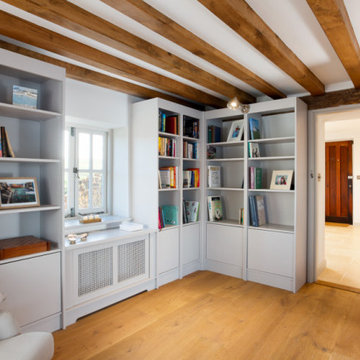
Home Library
Großes Landhaus Lesezimmer mit blauer Wandfarbe, braunem Holzboden, Kaminofen, Kaminumrandung aus Backstein, Einbau-Schreibtisch und beigem Boden in Kent
Großes Landhaus Lesezimmer mit blauer Wandfarbe, braunem Holzboden, Kaminofen, Kaminumrandung aus Backstein, Einbau-Schreibtisch und beigem Boden in Kent
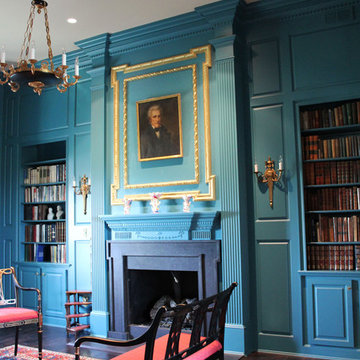
traditional office
oriental
Klassisches Arbeitszimmer mit Arbeitsplatz, blauer Wandfarbe, dunklem Holzboden, Kamin und Kaminumrandung aus Stein in Indianapolis
Klassisches Arbeitszimmer mit Arbeitsplatz, blauer Wandfarbe, dunklem Holzboden, Kamin und Kaminumrandung aus Stein in Indianapolis
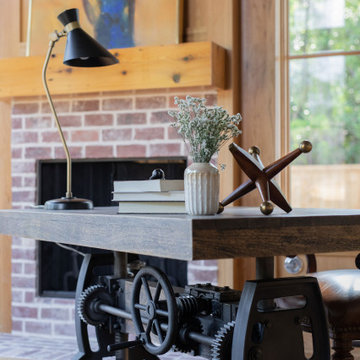
Großes Landhaus Lesezimmer mit blauer Wandfarbe, hellem Holzboden, Kamin, Kaminumrandung aus Backstein, freistehendem Schreibtisch und beigem Boden in Houston
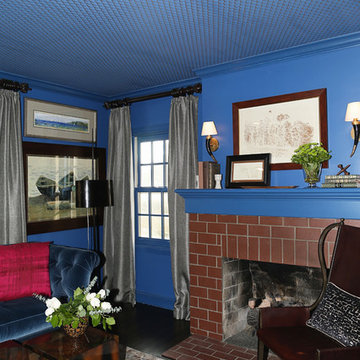
Fully remodeled home in Tulsa, Oklahoma as featured in Oklahoma Magazine, December 2018.
Mittelgroßes Klassisches Lesezimmer mit blauer Wandfarbe, braunem Holzboden, Kamin, Kaminumrandung aus Backstein, freistehendem Schreibtisch und braunem Boden in Sonstige
Mittelgroßes Klassisches Lesezimmer mit blauer Wandfarbe, braunem Holzboden, Kamin, Kaminumrandung aus Backstein, freistehendem Schreibtisch und braunem Boden in Sonstige
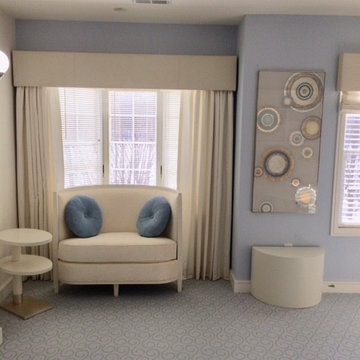
Inside a niche sits a custom designed loveseat and side table, perfect for reading and contemplation. A serene study is created for this art collector whose interest is centered on the landscape beyond and the mirroring interiors within. Soft blues and off-whites are used throughout the room. A verre eglomise panel adorns a side wall.
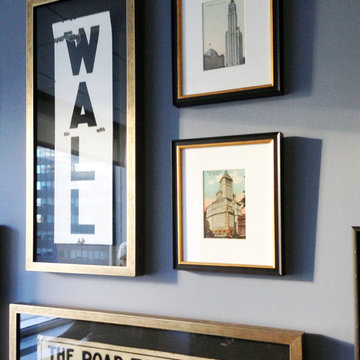
Gallery wall for a client in the financial/investment industry. Vintage metal subway signs, NYSE post cards, old stock certificates, New Yorker covers, etc, were framed and hung. Photo by: Lindsay MacRae
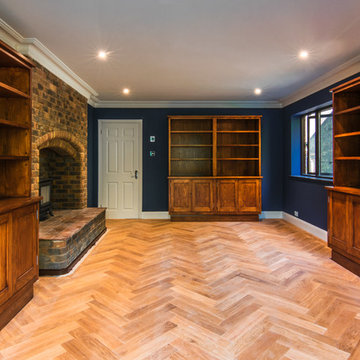
Daniel Paul Photography
This family home is located in the beautiful Sussex countryside, close to Chichester. It is a detached, four bedroom property set in a large plot, which was in need of updating to align it with the current standards of modern living.
The complete refurbishment of the property includes internal alterations at ground floor level to create a large, bright, Kitchen space suitable for entertaining.
Contemporary Kitchen fittings and appliances have been installed, with contrasting timber and concrete-effect door fronts enhancing the material palette. Modern sanitary fittings and furniture have been chosen for all Bathrooms.
There are new floor finishes and updated internal decorations throughout the property, including new cornicing. Several items of bespoke joinery were commissioned, most notably bookcases in the library and built-in wardrobes in the Master Bedroom.
The finished property now befits the needs of modern life while remaining true to the period in which it was built through the retention of several existing features.
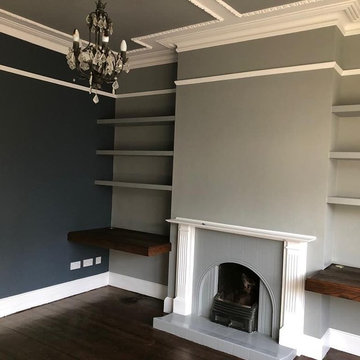
House PA Ltd
I decided on a colour scheme that would split the room to shohw its two functions of dining room in the blue and grey in the study area but would also work well together
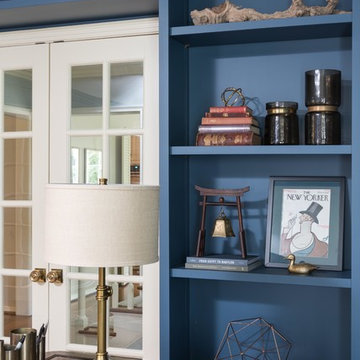
Klassisches Arbeitszimmer mit Arbeitsplatz, blauer Wandfarbe, dunklem Holzboden, Kamin, Kaminumrandung aus Stein und freistehendem Schreibtisch in Dallas
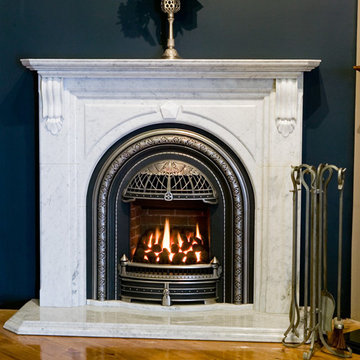
There once was a time when families spent the evening gathered happily around a warm flame, not a television. The Windsor Arch evokes this era, providing timeless beauty and bold craftsmanship.
As Victorian castings accompany highlighted chrome, flames within radiate steady, even heat for many years to come. Unique in design and function, the Windsor Arch combines modern technology with a subtle hint of distinction and elegance from a time once forgotten.
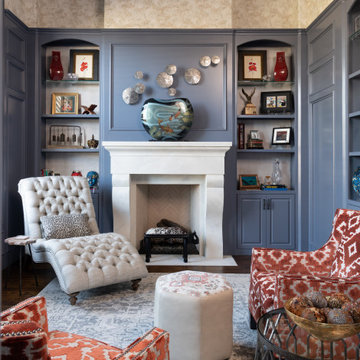
This study is playful, multi-functional, and eclectic in design. The custom-painted built-ins complement the orange patterned accent chairs and jolt color into the space. The furnishings and accessories play off one another and allow for a lot of patterns and textures. Visit our interior designers & home designer Dallas website for more details >>> https://dkorhome.com/project/modern-asian-inspired-interior-design/
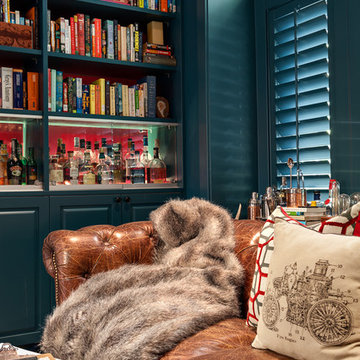
Beyond Beige Interior Design | www.beyondbeige.com | Ph: 604-876-3800 | Photography By Provoke Studios | Furniture Purchased From The Living Lab Furniture Co
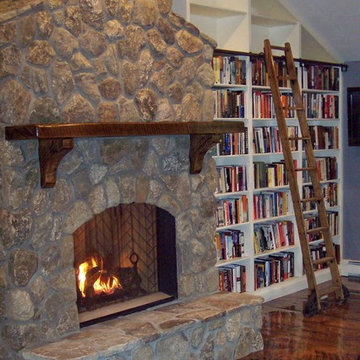
This customer wanted the Renovisions Team to create a home office/ Library away from his Boston office in the hustle & bustle of the city. He also wanted to use this space to entertain colleagues and guests when visiting from out of state.
He approached us requesting to have this newly re-built space to have the look and feel of a Montana lodge he recently visited.
First, we removed the existing ceiling to open up the space and finish as a cathedral ceiling. We added a large ridge beam which was wrapped in rustic wood to give it an old world look. Several recessed lights were installed on dimmer switches and 2 ceiling fans were installed along the ridge beam for air circulation.
The idea was to create a cozy organic outdoor natural feel by incorporating rustic wide plank oak flooring with a dark walnut stain and high gloss finish to create an old, antique look which gave a lived in and comfortable feel to the room.
Custom bookcases which were painted antique white were built to accommodate this homeowner’s extensive and growing collection of books.
A chimney was built from floor to ceiling and New England Fieldstone was applied to the front. A gas fireplace was installed featuring Herringbone brick inside with an arched top design atop the raised stone hearth. With just a touch of a button on a remote control these homeowners have a lifelike flame and tremendous heat to warm up any cold winter day or night
The homeowners were elated with this very comfortable, inviting room “Renovision” and now have a wonderful retreat their entire family and guests can enjoy.
What a fabulous natural setting to showcase this customer’s bear skin rug collection!
Arbeitszimmer mit blauer Wandfarbe und unterschiedlichen Kaminen Ideen und Design
9