Arbeitszimmer mit braunem Boden und Holzdielendecke Ideen und Design
Suche verfeinern:
Budget
Sortieren nach:Heute beliebt
101 – 120 von 132 Fotos
1 von 3
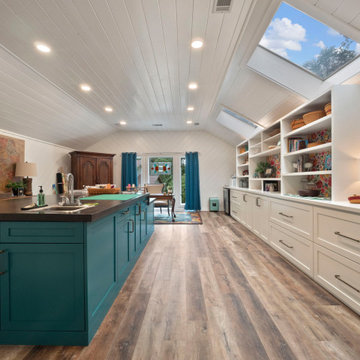
Großes Mid-Century Nähzimmer mit weißer Wandfarbe, Vinylboden, Einbau-Schreibtisch, braunem Boden, Holzdielendecke und Holzdielenwänden in Sonstige
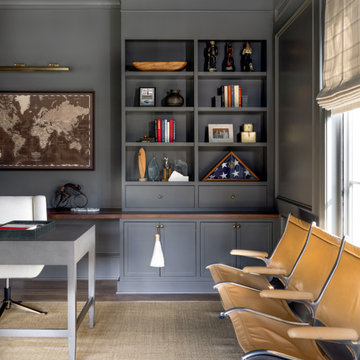
A moody monochromatic office with custom built-ins and millwork.
Mittelgroßes Arbeitszimmer mit Arbeitsplatz, blauer Wandfarbe, braunem Holzboden, freistehendem Schreibtisch, braunem Boden, Holzdielendecke und Wandpaneelen in Washington, D.C.
Mittelgroßes Arbeitszimmer mit Arbeitsplatz, blauer Wandfarbe, braunem Holzboden, freistehendem Schreibtisch, braunem Boden, Holzdielendecke und Wandpaneelen in Washington, D.C.
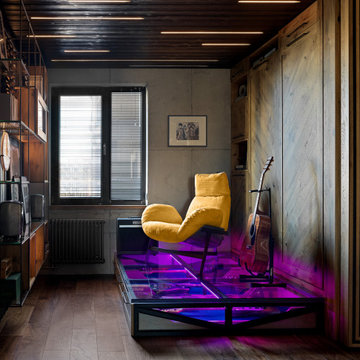
Kleines Industrial Arbeitszimmer mit Studio, schwarzer Wandfarbe, dunklem Holzboden, braunem Boden, Holzdielendecke und Holzwänden in Moskau

Mr H approached Garden Retreat requiring a garden office including the removal of their old shed and the formation of a concrete base.
This contemporary garden building is constructed using an external tanalised cladding as standard and bitumen paper to ensure any damp is kept out of the building. The walls are constructed using a 75mm x 38mm timber frame, 50mm Celotex and a 12mm inner lining grooved ply to finish the walls. The total thickness of the walls is 100mm which lends itself to all year round use. The floor is manufactured using heavy duty bearers, 75mm Celotex and a 15mm ply floor which can either be carpeted or a vinyl floor can be installed for a hard wearing and an easily clean option. We do however now include an engineered laminate floor as standard, please contact us for laminate floor options.
The roof is insulated and comes with an inner ply, metal roof covering, underfelt and internal spot lights. Also within the electrics pack there is consumer unit, 3 double sockets and a switch. We also install sockets with built in USB charging points which is very useful and this building also has external spots to lights to light up the front of the building.
This particular model was supplied with one set of 1200mm wide anthracite grey uPVC multi-lock French doors and two 600mm anthracite grey uPVC sidelights which provides a modern look and lots of light. In addition, it has a casement window to the right elevation for ventilation if you do not want to open the French doors. The building is designed to be modular so during the ordering process you have the opportunity to choose where you want the windows and doors to be.
If you are interested in this design or would like something similar please do not hesitate to contact us for a quotation?
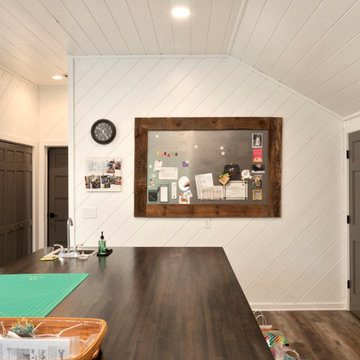
Großes Retro Nähzimmer mit weißer Wandfarbe, Vinylboden, Einbau-Schreibtisch, braunem Boden, Holzdielendecke und Holzdielenwänden in Sonstige
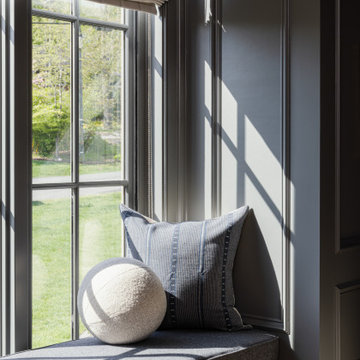
A custom window seat creates additional seating space in the home office.
Kleines Arbeitszimmer mit Arbeitsplatz, blauer Wandfarbe, braunem Holzboden, freistehendem Schreibtisch, braunem Boden, Holzdielendecke und Wandpaneelen in Washington, D.C.
Kleines Arbeitszimmer mit Arbeitsplatz, blauer Wandfarbe, braunem Holzboden, freistehendem Schreibtisch, braunem Boden, Holzdielendecke und Wandpaneelen in Washington, D.C.

Mr A contacted Garden Retreat September 2021 and was interested in our Arched Roof Contemporary Garden Office to be installed in the back garden.
They also required a concrete base to place the building on which Garden Retreat provided as part of the package.
The Arched Roof Contemporary Garden Office is constructed using an external cedar clad and bitumen paper to ensure any damp is kept out of the building. The walls are constructed using a 75mm x 38mm timber frame, 50mm polystyrene and a 12mm grooved brushed ply to line the inner walls. The total thickness of the walls is 100mm which lends itself to all year round use. The floor is manufactured using heavy duty bearers, 75mm Celotex and a 15mm ply floor. The floor can either be carpeted or a vinyl floor can be installed for a hard wearing and an easily clean option. Although we now install a laminated floor as part of the installation, please contact us for further details and colour options
The roof is insulated and comes with an inner 12mm ply, heavy duty polyester felt roof 50mm Celotex insulation, 12mm ply and 6 internal spot lights. Also within the electrics pack there is consumer unit, 3 double sockets and a switch. We also install sockets with built in USB charging points which are very useful. This building has LED lights in the over hang to the front and down the left hand side.
This particular model was supplied with one set of 1500mm wide Anthracite Grey uPVC multi-lock French doors and two 600mm Anthracite Grey uPVC sidelights which provides a modern look and lots of light. In addition, it has one (900mm x 600mm) window to the front aspect for ventilation if you do not want to open the French doors. The building is designed to be modular so during the ordering process you have the opportunity to choose where you want the windows and doors to be. Finally, it has an external side cheek and a 600mm decked area with matching overhang and colour coded barge boards around the roof.
If you are interested in this design or would like something similar please do not hesitate to contact us for a quotation?
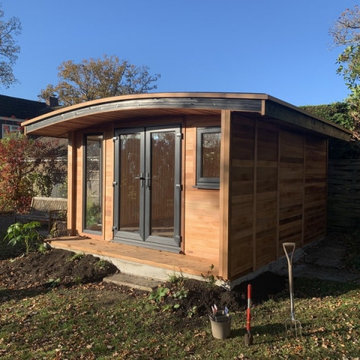
Mr A contacted Garden Retreat September 2021 and was interested in our Arched Roof Contemporary Garden Office to be installed in the back garden.
They also required a concrete base to place the building on which Garden Retreat provided as part of the package.
The Arched Roof Contemporary Garden Office is constructed using an external cedar clad and bitumen paper to ensure any damp is kept out of the building. The walls are constructed using a 75mm x 38mm timber frame, 50mm polystyrene and a 12mm grooved brushed ply to line the inner walls. The total thickness of the walls is 100mm which lends itself to all year round use. The floor is manufactured using heavy duty bearers, 75mm Celotex and a 15mm ply floor. The floor can either be carpeted or a vinyl floor can be installed for a hard wearing and an easily clean option. Although we now install a laminated floor as part of the installation, please contact us for further details and colour options
The roof is insulated and comes with an inner 12mm ply, heavy duty polyester felt roof 50mm Celotex insulation, 12mm ply and 6 internal spot lights. Also within the electrics pack there is consumer unit, 3 double sockets and a switch. We also install sockets with built in USB charging points which are very useful. This building has LED lights in the over hang to the front and down the left hand side.
This particular model was supplied with one set of 1500mm wide Anthracite Grey uPVC multi-lock French doors and two 600mm Anthracite Grey uPVC sidelights which provides a modern look and lots of light. In addition, it has one (900mm x 600mm) window to the front aspect for ventilation if you do not want to open the French doors. The building is designed to be modular so during the ordering process you have the opportunity to choose where you want the windows and doors to be. Finally, it has an external side cheek and a 600mm decked area with matching overhang and colour coded barge boards around the roof.
If you are interested in this design or would like something similar please do not hesitate to contact us for a quotation?
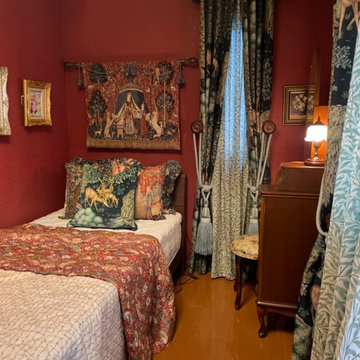
中世のインテリアが好きという奥様。ヒアリングしていくと一般的な中世というより、ウィリアムモリスが描く中世の世界観だとわかりました。 古い書物が並ぶ本棚やウィリアムモリスのファブリックや壁紙をメインにイギリス商材を合わせてとことん再現。手持ちの家具に合うインテリアをご提案いたしました。
Kleines Klassisches Arbeitszimmer mit Arbeitsplatz, roter Wandfarbe, Sperrholzboden, freistehendem Schreibtisch, braunem Boden, Holzdielendecke und Tapetenwänden in Tokio Peripherie
Kleines Klassisches Arbeitszimmer mit Arbeitsplatz, roter Wandfarbe, Sperrholzboden, freistehendem Schreibtisch, braunem Boden, Holzdielendecke und Tapetenwänden in Tokio Peripherie
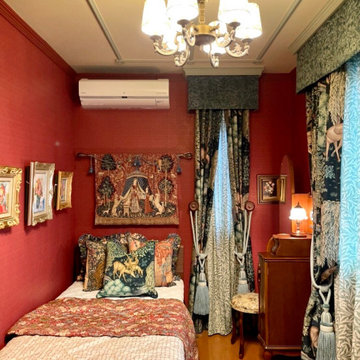
中世のインテリアが好きという奥様。ヒアリングしていくと一般的な中世というより、ウィリアムモリスが描く中世の世界観だとわかりました。 古い書物が並ぶ本棚やウィリアムモリスのファブリックや壁紙をメインにイギリス商材を合わせてとことん再現。手持ちの家具に合うインテリアをご提案いたしました。
Kleines Klassisches Arbeitszimmer mit Arbeitsplatz, roter Wandfarbe, Sperrholzboden, freistehendem Schreibtisch, braunem Boden, Holzdielendecke und Tapetenwänden in Tokio Peripherie
Kleines Klassisches Arbeitszimmer mit Arbeitsplatz, roter Wandfarbe, Sperrholzboden, freistehendem Schreibtisch, braunem Boden, Holzdielendecke und Tapetenwänden in Tokio Peripherie

Industrial Warehouse to Corporate Office Renovation
Mittelgroßes Industrial Arbeitszimmer ohne Kamin mit brauner Wandfarbe, Laminat, freistehendem Schreibtisch, braunem Boden, Holzdielendecke und vertäfelten Wänden in Melbourne
Mittelgroßes Industrial Arbeitszimmer ohne Kamin mit brauner Wandfarbe, Laminat, freistehendem Schreibtisch, braunem Boden, Holzdielendecke und vertäfelten Wänden in Melbourne
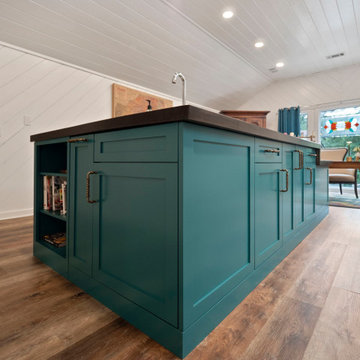
Großes Mid-Century Nähzimmer mit weißer Wandfarbe, Vinylboden, Einbau-Schreibtisch, braunem Boden, Holzdielendecke und Holzdielenwänden in Sonstige
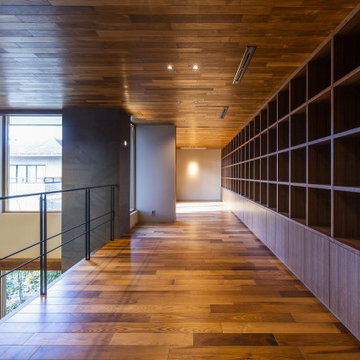
ギャラリーには14mの壁全面に飾り棚を設置しました。奥の空間を小さな書斎として間仕切れるように吊り建具が壁に隠れています。
Geräumiges Arbeitszimmer mit Arbeitsplatz, weißer Wandfarbe, dunklem Holzboden, braunem Boden und Holzdielendecke in Kyoto
Geräumiges Arbeitszimmer mit Arbeitsplatz, weißer Wandfarbe, dunklem Holzboden, braunem Boden und Holzdielendecke in Kyoto

Modernes Lesezimmer ohne Kamin mit grauer Wandfarbe, braunem Holzboden, Einbau-Schreibtisch, braunem Boden, Holzdielendecke und Holzdielenwänden in Nagoya
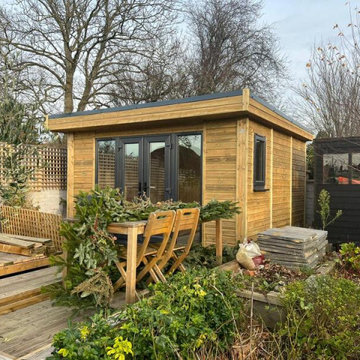
Ms D contacted Garden Retreat requiring a garden office / room, we worked with the her to design, build and supply a building that sits nicely within an existing decked and landscaped garden.
This contemporary garden building is constructed using an external 16mm nom x 125mm tanalsied cladding and bitumen paper to ensure any damp is kept out of the building. The walls are constructed using a 75mm x 38mm timber frame, 50mm Celotex and a 15mm inner lining grooved ply to finish the walls. The total thickness of the walls is 100mm which lends itself to all year round use. The floor is manufactured using heavy duty bearers, 75mm Celotex and a 15mm ply floor which comes with a laminated floor as standard and there are 4 options to choose from (September 2021 onwards) alternatively you can fit your own vinyl or carpet.
The roof is insulated and comes with an inner ply, metal roof covering, underfelt and internal spot lights or light panels. Within the electrics pack there is consumer unit, 3 brushed stainless steel double sockets and a switch. We also install sockets with built in USB charging points which is very useful and this building also has external spots (now standard September 2021) to light up the porch area.
This particular model is supplied with one set of 1200mm wide anthracite grey uPVC French doors and two 600mm full length side lights and a 600mm x 900mm uPVC casement window which provides a modern look and lots of light. The building is designed to be modular so during the ordering process you have the opportunity to choose where you want the windows and doors to be.
If you are interested in this design or would like something similar please do not hesitate to contact us for a quotation?
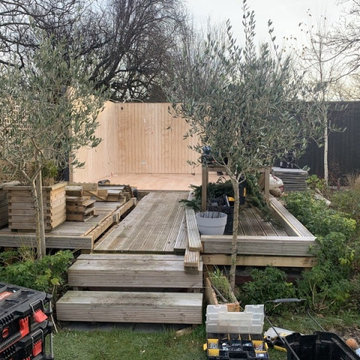
Ms D contacted Garden Retreat requiring a garden office / room, we worked with the her to design, build and supply a building that sits nicely within an existing decked and landscaped garden.
This contemporary garden building is constructed using an external 16mm nom x 125mm tanalsied cladding and bitumen paper to ensure any damp is kept out of the building. The walls are constructed using a 75mm x 38mm timber frame, 50mm Celotex and a 15mm inner lining grooved ply to finish the walls. The total thickness of the walls is 100mm which lends itself to all year round use. The floor is manufactured using heavy duty bearers, 75mm Celotex and a 15mm ply floor which comes with a laminated floor as standard and there are 4 options to choose from (September 2021 onwards) alternatively you can fit your own vinyl or carpet.
The roof is insulated and comes with an inner ply, metal roof covering, underfelt and internal spot lights or light panels. Within the electrics pack there is consumer unit, 3 brushed stainless steel double sockets and a switch. We also install sockets with built in USB charging points which is very useful and this building also has external spots (now standard September 2021) to light up the porch area.
This particular model is supplied with one set of 1200mm wide anthracite grey uPVC French doors and two 600mm full length side lights and a 600mm x 900mm uPVC casement window which provides a modern look and lots of light. The building is designed to be modular so during the ordering process you have the opportunity to choose where you want the windows and doors to be.
If you are interested in this design or would like something similar please do not hesitate to contact us for a quotation?
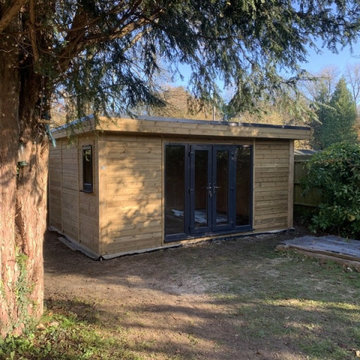
Mr H contacted Garden Retreat requiring a garden office / room, we worked with the customer to design, build and supply a building that suited both the size of garden and budget.
This contemporary garden building is constructed using an external 16mm nom x 125mm tanalsied cladding and bitumen paper to ensure any damp is kept out of the building. The walls are constructed using a 75mm x 38mm timber frame, 50mm Celotex and a 15mm inner lining grooved ply to finish the walls. The total thickness of the walls is 100mm which lends itself to all year round use. The floor is manufactured using heavy duty bearers, 75mm Celotex and a 15mm ply floor which comes with a laminated floor as standard and there are 4 options to choose from (September 2021 onwards) alternatively you can fit your own vinyl or carpet.
The roof is insulated and comes with an inner ply, metal roof covering, underfelt and internal spot lights or light panels. Within the electrics pack there is consumer unit, 3 brushed stainless steel double sockets and a switch. We also install sockets with built in USB charging points which is very useful and this building also has external spots (now standard September 2021) to light up the porch area.
This particular model is supplied with one set of 1200mm wide anthracite grey uPVC French doors and two 600mm full length side lights and a 600mm x 900mm uPVC casement window which provides a modern look and lots of light. The building is designed to be modular so during the ordering process you have the opportunity to choose where you want the windows and doors to be.
If you are interested in this design or would like something similar please do not hesitate to contact us for a quotation?
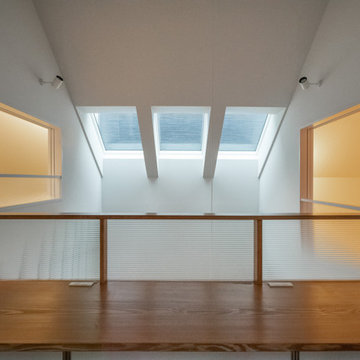
Kleines Modernes Arbeitszimmer ohne Kamin mit Arbeitsplatz, weißer Wandfarbe, gebeiztem Holzboden, Einbau-Schreibtisch, braunem Boden, Holzdielendecke und Holzdielenwänden in Sonstige
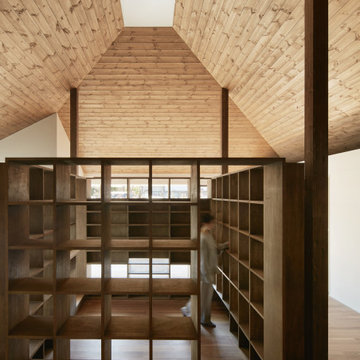
(C) Forward Stroke Inc.
Kleines Modernes Lesezimmer mit weißer Wandfarbe, Sperrholzboden, freistehendem Schreibtisch, braunem Boden, Holzdielendecke und Tapetenwänden in Sonstige
Kleines Modernes Lesezimmer mit weißer Wandfarbe, Sperrholzboden, freistehendem Schreibtisch, braunem Boden, Holzdielendecke und Tapetenwänden in Sonstige
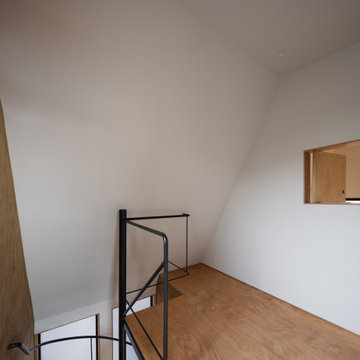
2階から3階に螺旋階段を上ると寝室前の小さなスペースがあります。ここに机を置き、ご主人のデスクワークを行うスペースとして使うことが想定されています。
Kleines Modernes Arbeitszimmer mit Arbeitsplatz, brauner Wandfarbe, braunem Holzboden, freistehendem Schreibtisch, braunem Boden, Holzdielendecke und Holzwänden in Tokio
Kleines Modernes Arbeitszimmer mit Arbeitsplatz, brauner Wandfarbe, braunem Holzboden, freistehendem Schreibtisch, braunem Boden, Holzdielendecke und Holzwänden in Tokio
Arbeitszimmer mit braunem Boden und Holzdielendecke Ideen und Design
6