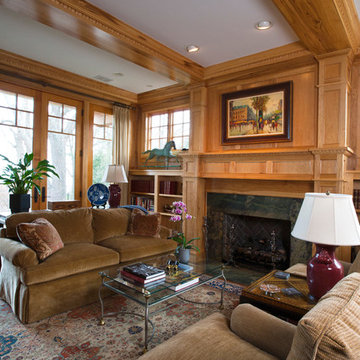Arbeitszimmer mit braunem Holzboden und Kaminumrandungen Ideen und Design
Suche verfeinern:
Budget
Sortieren nach:Heute beliebt
101 – 120 von 1.432 Fotos
1 von 3
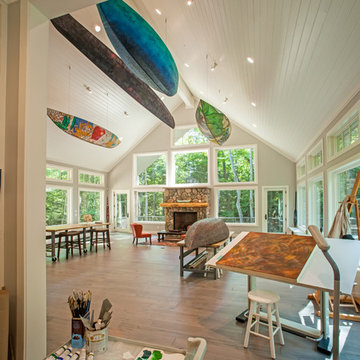
Built by Adelaine Construction, Inc. in Harbor Springs, Michigan. Drafted by ZKE Designs in Oden, Michigan and photographed by Speckman Photography in Rapid City, Michigan.
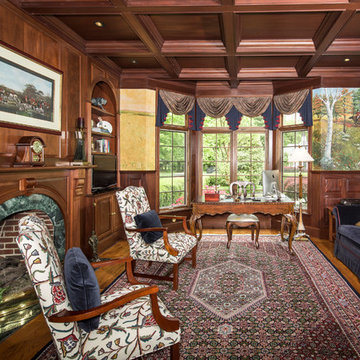
Herb Engelsberg
Großes Klassisches Arbeitszimmer mit Arbeitsplatz, braunem Holzboden, Kamin, freistehendem Schreibtisch und Kaminumrandung aus Stein in Philadelphia
Großes Klassisches Arbeitszimmer mit Arbeitsplatz, braunem Holzboden, Kamin, freistehendem Schreibtisch und Kaminumrandung aus Stein in Philadelphia

Incorporating bold colors and patterns, this project beautifully reflects our clients' dynamic personalities. Clean lines, modern elements, and abundant natural light enhance the home, resulting in a harmonious fusion of design and personality.
This home office boasts a beautiful fireplace and sleek and functional furniture, exuding an atmosphere of productivity and focus. The addition of an elegant corner chair invites moments of relaxation amidst work.
---
Project by Wiles Design Group. Their Cedar Rapids-based design studio serves the entire Midwest, including Iowa City, Dubuque, Davenport, and Waterloo, as well as North Missouri and St. Louis.
For more about Wiles Design Group, see here: https://wilesdesigngroup.com/
To learn more about this project, see here: https://wilesdesigngroup.com/cedar-rapids-modern-home-renovation

Barbara Brown Photography
Großes Klassisches Lesezimmer mit grauer Wandfarbe, braunem Holzboden, Eckkamin, Kaminumrandung aus Holz, freistehendem Schreibtisch und braunem Boden in Atlanta
Großes Klassisches Lesezimmer mit grauer Wandfarbe, braunem Holzboden, Eckkamin, Kaminumrandung aus Holz, freistehendem Schreibtisch und braunem Boden in Atlanta
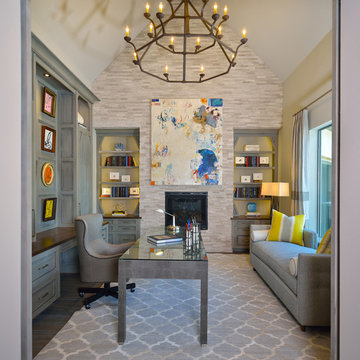
DM Photography
Mittelgroßes Klassisches Arbeitszimmer mit Arbeitsplatz, grauer Wandfarbe, braunem Holzboden, Kamin, Kaminumrandung aus Stein, freistehendem Schreibtisch und grauem Boden in Houston
Mittelgroßes Klassisches Arbeitszimmer mit Arbeitsplatz, grauer Wandfarbe, braunem Holzboden, Kamin, Kaminumrandung aus Stein, freistehendem Schreibtisch und grauem Boden in Houston
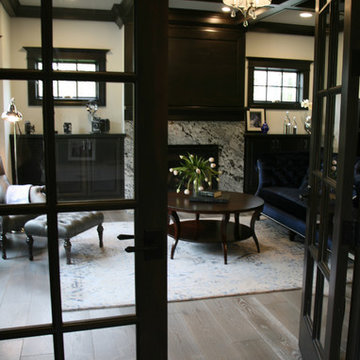
Library of dreams....
Mittelgroßes Klassisches Arbeitszimmer mit Arbeitsplatz, grauer Wandfarbe, braunem Holzboden, Kamin, Kaminumrandung aus Stein, freistehendem Schreibtisch und grauem Boden in Milwaukee
Mittelgroßes Klassisches Arbeitszimmer mit Arbeitsplatz, grauer Wandfarbe, braunem Holzboden, Kamin, Kaminumrandung aus Stein, freistehendem Schreibtisch und grauem Boden in Milwaukee
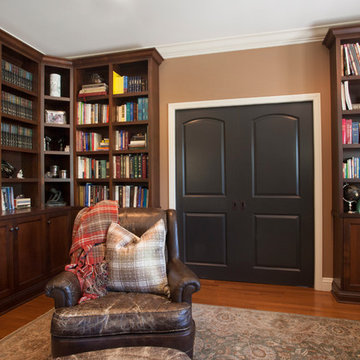
We were excited when the homeowners of this project approached us to help them with their whole house remodel as this is a historic preservation project. The historical society has approved this remodel. As part of that distinction we had to honor the original look of the home; keeping the façade updated but intact. For example the doors and windows are new but they were made as replicas to the originals. The homeowners were relocating from the Inland Empire to be closer to their daughter and grandchildren. One of their requests was additional living space. In order to achieve this we added a second story to the home while ensuring that it was in character with the original structure. The interior of the home is all new. It features all new plumbing, electrical and HVAC. Although the home is a Spanish Revival the homeowners style on the interior of the home is very traditional. The project features a home gym as it is important to the homeowners to stay healthy and fit. The kitchen / great room was designed so that the homewoners could spend time with their daughter and her children. The home features two master bedroom suites. One is upstairs and the other one is down stairs. The homeowners prefer to use the downstairs version as they are not forced to use the stairs. They have left the upstairs master suite as a guest suite.
Enjoy some of the before and after images of this project:
http://www.houzz.com/discussions/3549200/old-garage-office-turned-gym-in-los-angeles
http://www.houzz.com/discussions/3558821/la-face-lift-for-the-patio
http://www.houzz.com/discussions/3569717/la-kitchen-remodel
http://www.houzz.com/discussions/3579013/los-angeles-entry-hall
http://www.houzz.com/discussions/3592549/exterior-shots-of-a-whole-house-remodel-in-la
http://www.houzz.com/discussions/3607481/living-dining-rooms-become-a-library-and-formal-dining-room-in-la
http://www.houzz.com/discussions/3628842/bathroom-makeover-in-los-angeles-ca
http://www.houzz.com/discussions/3640770/sweet-dreams-la-bedroom-remodels
Exterior: Approved by the historical society as a Spanish Revival, the second story of this home was an addition. All of the windows and doors were replicated to match the original styling of the house. The roof is a combination of Gable and Hip and is made of red clay tile. The arched door and windows are typical of Spanish Revival. The home also features a Juliette Balcony and window.
Library / Living Room: The library offers Pocket Doors and custom bookcases.
Powder Room: This powder room has a black toilet and Herringbone travertine.
Kitchen: This kitchen was designed for someone who likes to cook! It features a Pot Filler, a peninsula and an island, a prep sink in the island, and cookbook storage on the end of the peninsula. The homeowners opted for a mix of stainless and paneled appliances. Although they have a formal dining room they wanted a casual breakfast area to enjoy informal meals with their grandchildren. The kitchen also utilizes a mix of recessed lighting and pendant lights. A wine refrigerator and outlets conveniently located on the island and around the backsplash are the modern updates that were important to the homeowners.
Master bath: The master bath enjoys both a soaking tub and a large shower with body sprayers and hand held. For privacy, the bidet was placed in a water closet next to the shower. There is plenty of counter space in this bathroom which even includes a makeup table.
Staircase: The staircase features a decorative niche
Upstairs master suite: The upstairs master suite features the Juliette balcony
Outside: Wanting to take advantage of southern California living the homeowners requested an outdoor kitchen complete with retractable awning. The fountain and lounging furniture keep it light.
Home gym: This gym comes completed with rubberized floor covering and dedicated bathroom. It also features its own HVAC system and wall mounted TV.
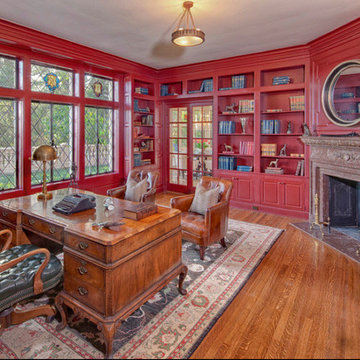
Großes Klassisches Arbeitszimmer mit roter Wandfarbe, braunem Holzboden, Eckkamin, Kaminumrandung aus Stein, freistehendem Schreibtisch und braunem Boden in Los Angeles
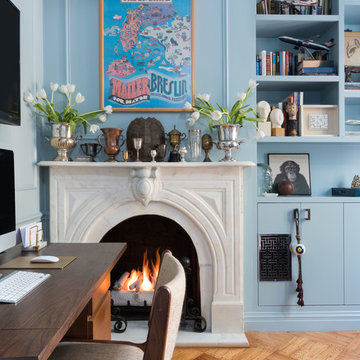
The homeowners transformed a second bedroom into a library / family room / home office to better accommodate their lifestyle. We restored the marble fireplace and added a new surround, added custom built-in cabinetry and shelving, and restored the original parquet flooring. Room features vintage Mid-Century Modern furniture and showcases the homeowners' eclectic collections.
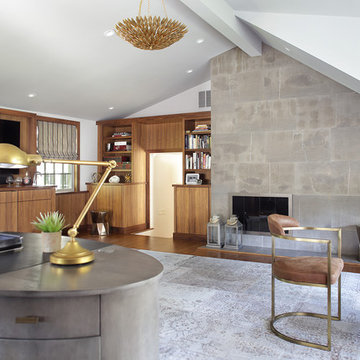
This beautiful contemporary home office was designed for multiple activities. First we needed to provide all of the required office functions from computer and the associated hardware to a beautiful as well as functional desk and credenza. The unusual shape of the ceilings was a design inspiration for the cabinetry. Functional storage installed below open display centers brought together practical and aesthetic components. The furnishings were designed to allow work and relaxation in one space. comfortable sofa and chairs combined in a relaxed conversation area, or a spot for a quick afternoon nap. A built in bar and large screen TV are available for entertaining or lounging by the fire. cleverly concealed storage keeps firewood at hand for this wood-burning fireplace. A beautiful burnished brass light fixture completes the touches of metallic accents.
Peter Rymwid Architectural Photography
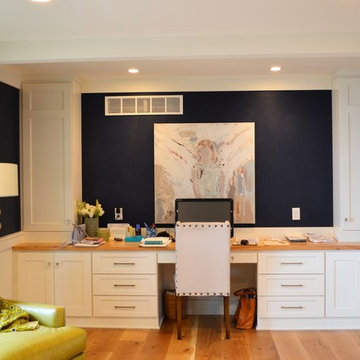
Großes Modernes Arbeitszimmer mit blauer Wandfarbe, braunem Holzboden, Kamin, Kaminumrandung aus Backstein und Einbau-Schreibtisch in Sonstige
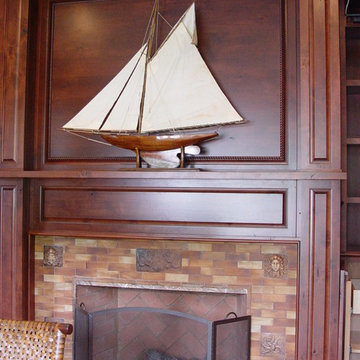
Großes Klassisches Lesezimmer mit beiger Wandfarbe, Kamin, braunem Holzboden und gefliester Kaminumrandung in Providence
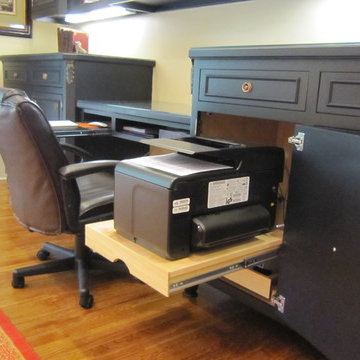
This is a good photo of the space designed for the printer, which pulls out, but can be closed up when not in use.
Pamela Foster
Großes Klassisches Arbeitszimmer mit Arbeitsplatz, gelber Wandfarbe, braunem Holzboden, verputzter Kaminumrandung, Einbau-Schreibtisch, braunem Boden und Eckkamin in Atlanta
Großes Klassisches Arbeitszimmer mit Arbeitsplatz, gelber Wandfarbe, braunem Holzboden, verputzter Kaminumrandung, Einbau-Schreibtisch, braunem Boden und Eckkamin in Atlanta
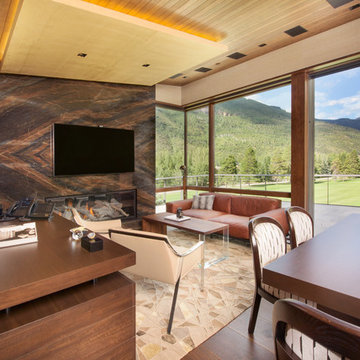
A home office with mountains views.
Geräumiges Modernes Arbeitszimmer mit beiger Wandfarbe, braunem Holzboden, Gaskamin, Kaminumrandung aus Stein und freistehendem Schreibtisch in Denver
Geräumiges Modernes Arbeitszimmer mit beiger Wandfarbe, braunem Holzboden, Gaskamin, Kaminumrandung aus Stein und freistehendem Schreibtisch in Denver
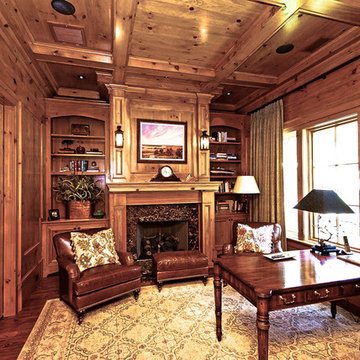
The Home Study is complete with stained pine paneled walls and coffered ceiling. A custom fireplace and cabinetry serve as a focal point from the Foyer entrance and double pocket French Doors offer a semi-private entrance from the Master Suite.
Design & photography by:
Kevin Rosser & Associates, Inc.
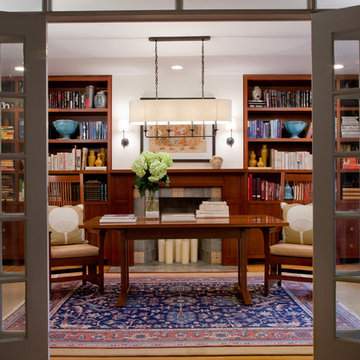
Juxtaposing the rustic beauty of an African safari with the electric pop of neon colors pulled this home together with amazing playfulness and free spiritedness.
We took a modern interpretation of tribal patterns in the textiles and cultural, hand-crafted accessories, then added the client’s favorite colors, turquoise and lime, to lend a relaxed vibe throughout, perfect for their teenage children to feel right at home.
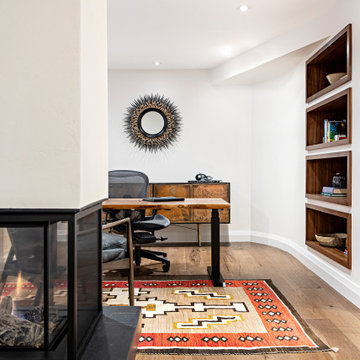
Mittelgroßes Modernes Arbeitszimmer mit braunem Holzboden, Tunnelkamin, verputzter Kaminumrandung und freistehendem Schreibtisch in Toronto
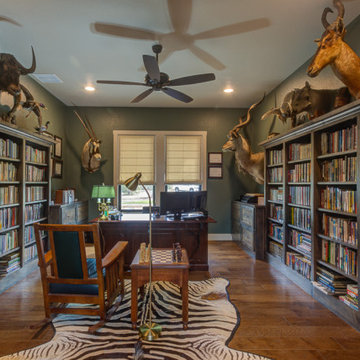
Großes Klassisches Lesezimmer ohne Kamin mit grüner Wandfarbe, braunem Holzboden, Kaminumrandung aus Stein, Einbau-Schreibtisch, braunem Boden, Holzdecke und Wandpaneelen in Austin
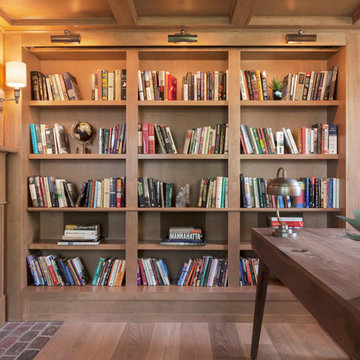
Yorgos Efthymiadis
Maritimes Arbeitszimmer mit Arbeitsplatz, braunem Holzboden, Kamin, Kaminumrandung aus Stein und freistehendem Schreibtisch in Boston
Maritimes Arbeitszimmer mit Arbeitsplatz, braunem Holzboden, Kamin, Kaminumrandung aus Stein und freistehendem Schreibtisch in Boston
Arbeitszimmer mit braunem Holzboden und Kaminumrandungen Ideen und Design
6
