Arbeitszimmer mit brauner Wandfarbe und Teppichboden Ideen und Design
Suche verfeinern:
Budget
Sortieren nach:Heute beliebt
1 – 20 von 593 Fotos
1 von 3

Geräumiges Klassisches Lesezimmer mit brauner Wandfarbe, Teppichboden, Kamin, gefliester Kaminumrandung, freistehendem Schreibtisch und grauem Boden in Sonstige
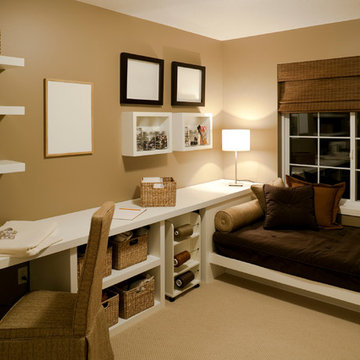
Klassisches Nähzimmer ohne Kamin mit brauner Wandfarbe, Teppichboden und Einbau-Schreibtisch in Nashville
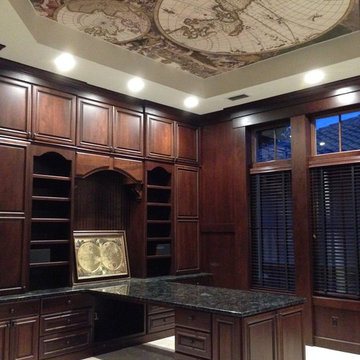
The owner of this home spotted our printed map ceilings here on Houzz, and decided to order one. Lacking an authorized distributor in Florida, our installers drove from Toronto, Ontario, Canada to fulfill this order! Call us, whatever it is, we just might say yes!
Our most popular map prints are variations of Amsterdam cartographer Gerard van Schagen’s 1689 world map.

Designer: David Phoenix Interior Design
Kleines Modernes Arbeitszimmer ohne Kamin mit Arbeitsplatz, brauner Wandfarbe, Teppichboden und Einbau-Schreibtisch in Vancouver
Kleines Modernes Arbeitszimmer ohne Kamin mit Arbeitsplatz, brauner Wandfarbe, Teppichboden und Einbau-Schreibtisch in Vancouver
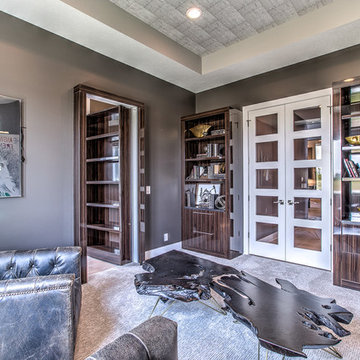
Mittelgroßes Klassisches Arbeitszimmer mit Arbeitsplatz, brauner Wandfarbe und Teppichboden in Omaha

The mahogany wood paneling in the Formal Library has been French polished by hand to create a visibly stunning finish that is also wonderful to touch.
Historic New York City Townhouse | Renovation by Brian O'Keefe Architect, PC, with Interior Design by Richard Keith Langham
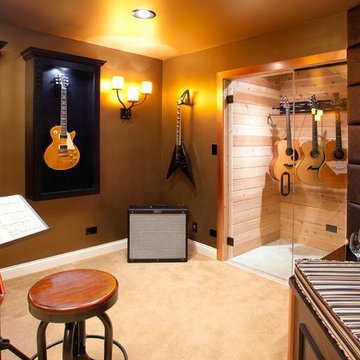
KZ Photography
Kleines Klassisches Arbeitszimmer mit Studio, brauner Wandfarbe, Teppichboden und freistehendem Schreibtisch in Chicago
Kleines Klassisches Arbeitszimmer mit Studio, brauner Wandfarbe, Teppichboden und freistehendem Schreibtisch in Chicago
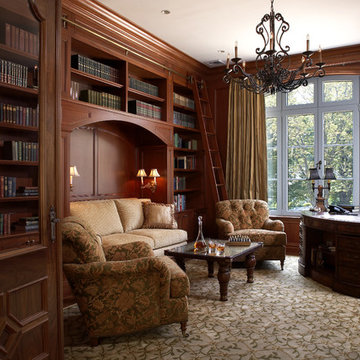
Warm bookcases envelop this traditional study/library. Photo credit: Phillip Ennis Photography
Großes Klassisches Arbeitszimmer ohne Kamin mit Arbeitsplatz, brauner Wandfarbe, Teppichboden und freistehendem Schreibtisch in New York
Großes Klassisches Arbeitszimmer ohne Kamin mit Arbeitsplatz, brauner Wandfarbe, Teppichboden und freistehendem Schreibtisch in New York
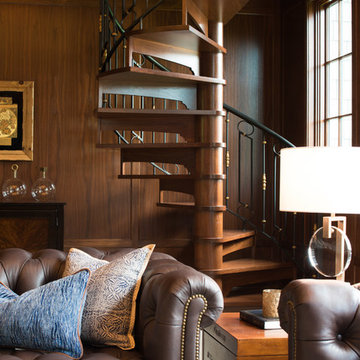
Mittelgroßes Klassisches Arbeitszimmer mit Arbeitsplatz, brauner Wandfarbe, Teppichboden, Kamin, gefliester Kaminumrandung, freistehendem Schreibtisch und grauem Boden in Minneapolis
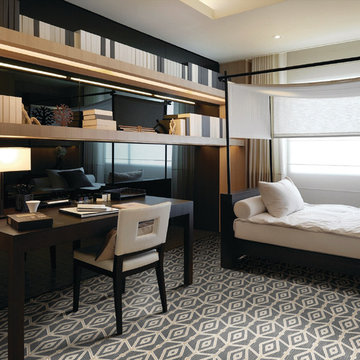
Modern crisp designed room pops with this rug
Mittelgroßes Modernes Arbeitszimmer ohne Kamin mit Arbeitsplatz, brauner Wandfarbe, Teppichboden, freistehendem Schreibtisch und buntem Boden in Boston
Mittelgroßes Modernes Arbeitszimmer ohne Kamin mit Arbeitsplatz, brauner Wandfarbe, Teppichboden, freistehendem Schreibtisch und buntem Boden in Boston
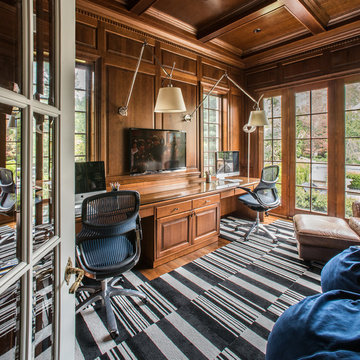
Anthony Tahlier
Großes Klassisches Arbeitszimmer ohne Kamin mit Teppichboden, Arbeitsplatz, brauner Wandfarbe und Einbau-Schreibtisch in Chicago
Großes Klassisches Arbeitszimmer ohne Kamin mit Teppichboden, Arbeitsplatz, brauner Wandfarbe und Einbau-Schreibtisch in Chicago
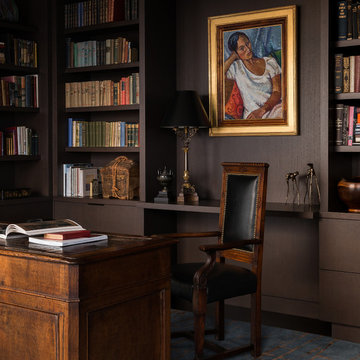
Photo by: Haris Kenjar
Modernes Lesezimmer mit brauner Wandfarbe, Teppichboden, freistehendem Schreibtisch und buntem Boden in Seattle
Modernes Lesezimmer mit brauner Wandfarbe, Teppichboden, freistehendem Schreibtisch und buntem Boden in Seattle
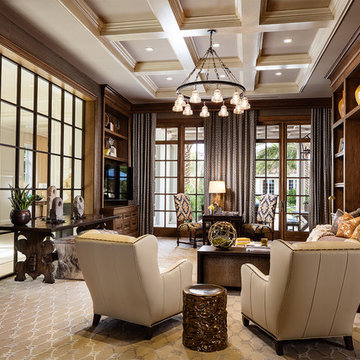
New 2-story residence with additional 9-car garage, exercise room, enoteca and wine cellar below grade. Detached 2-story guest house and 2 swimming pools.

This Boulder, Colorado client was looking for a way to have plantation shutters without covering the existing trim. Typically shutters are installed with frames and pre-installed hinges.
Flatiron Window Fashions installed direct mount shutters to allowing the shutter panels to blend into the existing trim work detail.
These shutter panels show 3 1/2" louvers, add-on invisible tilt feature, and centered divider rails. Panels with astragal closure and wide single panels.
Call today to estimate your project with a plantation shutter specialist. 303-895-8282
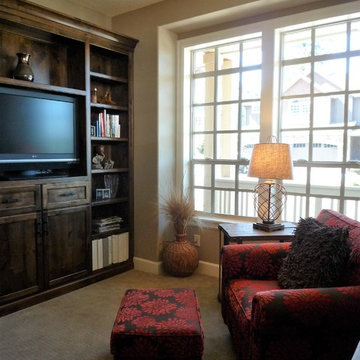
You enter this den going through french doors, so I had the door moved over slightly to allow room for a custom desk to the right of the door and to the left of this door I designed this custom entertainment center with a walnut finish.
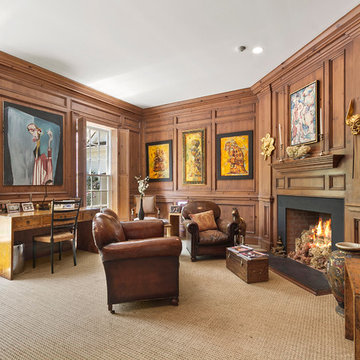
Großes Klassisches Arbeitszimmer mit Arbeitsplatz, Teppichboden, Eckkamin, freistehendem Schreibtisch, brauner Wandfarbe, Kaminumrandung aus Metall und beigem Boden in New York

The master suite includes a private library freshly paneled in crotch mahogany. Heavy draperies are 19th-century French tapestry panels. The formal fringed sofa is Stark's Old World line and is upholstered in Stark fabric. The desk, purchased at auction, is chinoiserie on buried walnut.

Großes Klassisches Lesezimmer ohne Kamin mit Teppichboden, beigem Boden und brauner Wandfarbe in Portland Maine
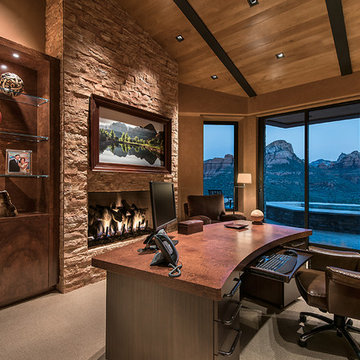
Mark Boisclair Photography
Interior design by Susan Hersker and Elaine Ryckman
Project designed by Susie Hersker’s Scottsdale interior design firm Design Directives. Design Directives is active in Phoenix, Paradise Valley, Cave Creek, Carefree, Sedona, and beyond.
For more about Design Directives, click here: https://susanherskerasid.com/
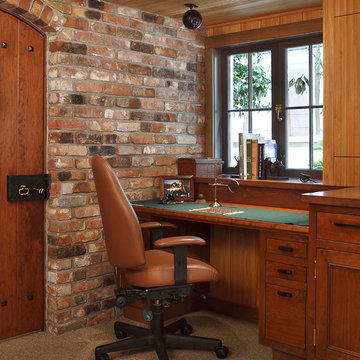
At the lower level, a wine room, his “Roosevelt Room” and her Ceramic Studio provide respite from the formality of the main floor above.
General Contractor: Upscale Construction
Structural Engineer: Smith Engineering Inc.
Mechanical Engineer: MHC Engineers
Photographer: Eric Rorer
Arbeitszimmer mit brauner Wandfarbe und Teppichboden Ideen und Design
1