Arbeitszimmer mit grauem Boden und Deckengestaltungen Ideen und Design
Suche verfeinern:
Budget
Sortieren nach:Heute beliebt
1 – 20 von 680 Fotos
1 von 3

Architecture intérieure d'un appartement situé au dernier étage d'un bâtiment neuf dans un quartier résidentiel. Le Studio Catoir a créé un espace élégant et représentatif avec un soin tout particulier porté aux choix des différents matériaux naturels, marbre, bois, onyx et à leur mise en oeuvre par des artisans chevronnés italiens. La cuisine ouverte avec son étagère monumentale en marbre et son ilôt en miroir sont les pièces centrales autour desquelles s'articulent l'espace de vie. La lumière, la fluidité des espaces, les grandes ouvertures vers la terrasse, les jeux de reflets et les couleurs délicates donnent vie à un intérieur sensoriel, aérien et serein.

Art Studio features colorful walls and unique art + furnishings - Architect: HAUS | Architecture For Modern Lifestyles - Builder: WERK | Building Modern - Photo: HAUS

The sophisticated study adds a touch of moodiness to the home. Our team custom designed the 12' tall built in bookcases and wainscoting to add some much needed architectural detailing to the plain white space and 22' tall walls. A hidden pullout drawer for the printer and additional file storage drawers add function to the home office. The windows are dressed in contrasting velvet drapery panels and simple sophisticated woven window shades. The woven textural element is picked up again in the area rug, the chandelier and the caned guest chairs. The ceiling boasts patterned wallpaper with gold accents. A natural stone and iron desk and a comfortable desk chair complete the space.

This is a unique multi-purpose space, designed to be both a TV Room and an office for him. We designed a custom modular sofa in the center of the room with movable suede back pillows that support someone facing the TV and can be adjusted to support them if they rotate to face the view across the room above the desk. It can also convert to a chaise lounge and has two pillow backs that can be placed to suite the tall man of the home and another to fit well as his petite wife comfortably when watching TV.
The leather arm chair at the corner windows is a unique ergonomic swivel reclining chair and positioned for TV viewing and easily rotated to take full advantage of the private view at the windows.
The original fine art in this room was created by Tess Muth, San Antonio, TX.

Mittelgroßes Maritimes Arbeitszimmer mit Arbeitsplatz, Teppichboden, grauem Boden, gewölbter Decke und Holzwänden in Sonstige

Artist's studio
Modernes Arbeitszimmer mit Studio, brauner Wandfarbe, Betonboden, freistehendem Schreibtisch, grauem Boden, gewölbter Decke und Holzwänden in New York
Modernes Arbeitszimmer mit Studio, brauner Wandfarbe, Betonboden, freistehendem Schreibtisch, grauem Boden, gewölbter Decke und Holzwänden in New York

When working from home, he wants to be surrounded by personal comforts and corporate functionality. For this avid book reader and collector, he wishes his office to be amongst his books. As an executive, he sought the same desk configuration that is in his corporate office, albeit a smaller version. The library office needed to be built exactly to his specifications and fit well within the home.

Advisement + Design - Construction advisement, custom millwork & custom furniture design, interior design & art curation by Chango & Co.
Mittelgroßes Klassisches Arbeitszimmer ohne Kamin mit Arbeitsplatz, grauer Wandfarbe, Teppichboden, Einbau-Schreibtisch, grauem Boden, Holzdielendecke und Holzdielenwänden in New York
Mittelgroßes Klassisches Arbeitszimmer ohne Kamin mit Arbeitsplatz, grauer Wandfarbe, Teppichboden, Einbau-Schreibtisch, grauem Boden, Holzdielendecke und Holzdielenwänden in New York
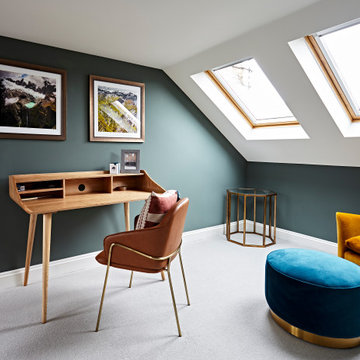
Klassisches Arbeitszimmer mit grüner Wandfarbe, Teppichboden, freistehendem Schreibtisch, grauem Boden und gewölbter Decke in London

Landhausstil Arbeitszimmer mit beiger Wandfarbe, Betonboden, freistehendem Schreibtisch, grauem Boden, freigelegten Dachbalken, Holzdecke und Holzwänden in Portland

Mittelgroßes Modernes Arbeitszimmer ohne Kamin mit grauer Wandfarbe, braunem Holzboden, freistehendem Schreibtisch, grauem Boden, Kassettendecke und Holzwänden in Atlanta

En esta casa pareada hemos reformado siguiendo criterios de eficiencia energética y sostenibilidad.
Aplicando soluciones para aislar el suelo, las paredes y el techo, además de puertas y ventanas. Así conseguimos que no se pierde frío o calor y se mantiene una temperatura agradable sin necesidad de aires acondicionados.
También hemos reciclado bigas, ladrillos y piedra original del edificio como elementos decorativos. La casa de Cobi es un ejemplo de bioarquitectura, eficiencia energética y de cómo podemos contribuir a revertir los efectos del cambio climático.
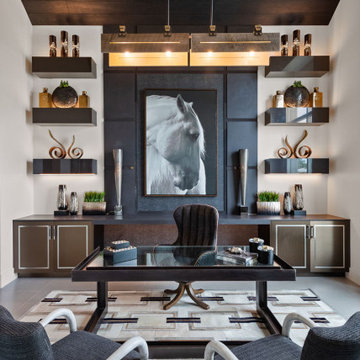
Modernes Arbeitszimmer mit weißer Wandfarbe, freistehendem Schreibtisch, grauem Boden, gewölbter Decke und Holzdecke in Dallas

The interior of the studio features space for working, hanging out, and a small loft for catnaps.
Kleines Industrial Arbeitszimmer mit Studio, bunten Wänden, Schieferboden, freistehendem Schreibtisch, grauem Boden, Holzdecke und Ziegelwänden in Los Angeles
Kleines Industrial Arbeitszimmer mit Studio, bunten Wänden, Schieferboden, freistehendem Schreibtisch, grauem Boden, Holzdecke und Ziegelwänden in Los Angeles

The Victoria's Study is a harmonious blend of classic and modern elements, creating a refined and inviting space. The walls feature elegant wainscoting that adds a touch of sophistication, complemented by the crisp white millwork and walls, creating a bright and airy atmosphere. The focal point of the room is a striking black wood desk, accompanied by a plush black suede chair, offering a comfortable and stylish workspace. Adorning the walls are black and white art pieces, adding an artistic flair to the study's decor. A cozy gray carpet covers the floor, creating a warm and inviting ambiance. A beautiful black and white rug further enhances the room's aesthetics, while a white table lamp illuminates the desk area. Completing the setup, a charming wicker bench and table offer a cozy seating nook, perfect for moments of relaxation and contemplation. The Victoria's Study is a captivating space that perfectly balances elegance and comfort, providing a delightful environment for work and leisure.
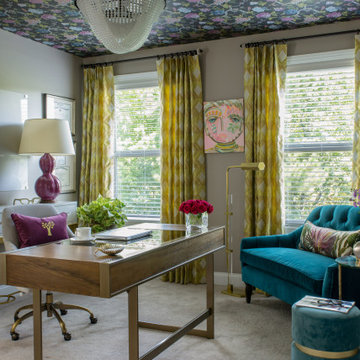
Modernes Arbeitszimmer mit grauer Wandfarbe, Teppichboden, freistehendem Schreibtisch, grauem Boden und Tapetendecke in Charlotte
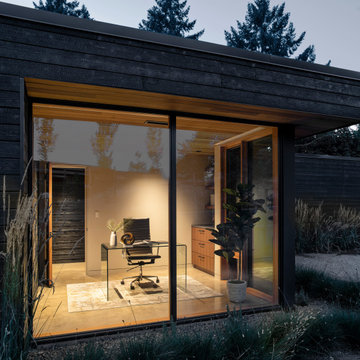
Modernes Arbeitszimmer mit Betonboden, freistehendem Schreibtisch, grauem Boden, Holzdecke und Wandpaneelen in Portland
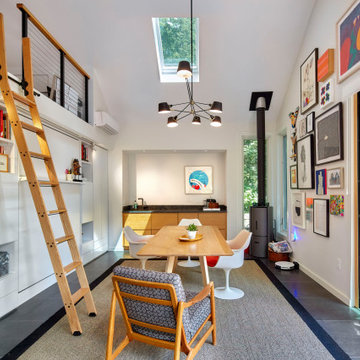
Modernes Arbeitszimmer mit grauer Wandfarbe, freistehendem Schreibtisch, grauem Boden und gewölbter Decke in Boston
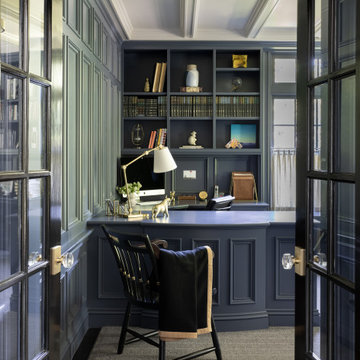
Photography by Michael J. Lee Photography
Mittelgroßes Klassisches Arbeitszimmer mit Arbeitsplatz, blauer Wandfarbe, Teppichboden, Einbau-Schreibtisch, grauem Boden, Kassettendecke und Wandpaneelen in Boston
Mittelgroßes Klassisches Arbeitszimmer mit Arbeitsplatz, blauer Wandfarbe, Teppichboden, Einbau-Schreibtisch, grauem Boden, Kassettendecke und Wandpaneelen in Boston

Mittelgroßes Klassisches Arbeitszimmer mit Arbeitsplatz, grauer Wandfarbe, braunem Holzboden, freistehendem Schreibtisch, grauem Boden, Kassettendecke und Holzwänden in Minneapolis
Arbeitszimmer mit grauem Boden und Deckengestaltungen Ideen und Design
1