Arbeitszimmer mit grauem Boden Ideen und Design
Suche verfeinern:
Budget
Sortieren nach:Heute beliebt
1 – 20 von 6.494 Fotos
1 von 2

Architecture intérieure d'un appartement situé au dernier étage d'un bâtiment neuf dans un quartier résidentiel. Le Studio Catoir a créé un espace élégant et représentatif avec un soin tout particulier porté aux choix des différents matériaux naturels, marbre, bois, onyx et à leur mise en oeuvre par des artisans chevronnés italiens. La cuisine ouverte avec son étagère monumentale en marbre et son ilôt en miroir sont les pièces centrales autour desquelles s'articulent l'espace de vie. La lumière, la fluidité des espaces, les grandes ouvertures vers la terrasse, les jeux de reflets et les couleurs délicates donnent vie à un intérieur sensoriel, aérien et serein.

"Dramatically positioned along Pelican Crest's prized front row, this Newport Coast House presents a refreshing modern aesthetic rarely available in the community. A comprehensive $6M renovation completed in December 2017 appointed the home with an assortment of sophisticated design elements, including white oak & travertine flooring, light fixtures & chandeliers by Apparatus & Ladies & Gentlemen, & SubZero appliances throughout. The home's unique orientation offers the region's best view perspective, encompassing the ocean, Catalina Island, Harbor, city lights, Palos Verdes, Pelican Hill Golf Course, & crashing waves. The eminently liveable floorplan spans 3 levels and is host to 5 bedroom suites, open social spaces, home office (possible 6th bedroom) with views & balcony, temperature-controlled wine and cigar room, home spa with heated floors, a steam room, and quick-fill tub, home gym, & chic master suite with frameless, stand-alone shower, his & hers closets, & sprawling ocean views. The rear yard is an entertainer's paradise with infinity-edge pool & spa, fireplace, built-in BBQ, putting green, lawn, and covered outdoor dining area. An 8-car subterranean garage & fully integrated Savant system complete this one of-a-kind residence. Residents of Pelican Crest enjoy 24/7 guard-gated patrolled security, swim, tennis & playground amenities of the Newport Coast Community Center & close proximity to the pristine beaches, world-class shopping & dining, & John Wayne Airport." via Cain Group / Pacific Sotheby's International Realty
Photo: Sam Frost
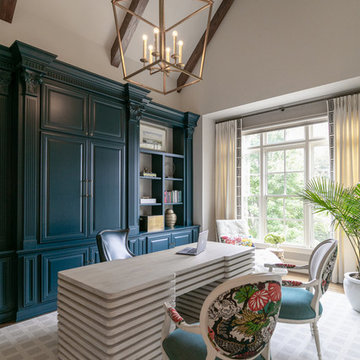
Jessica Ashley
Großes Klassisches Arbeitszimmer mit Arbeitsplatz, weißer Wandfarbe, Teppichboden, freistehendem Schreibtisch und grauem Boden in Atlanta
Großes Klassisches Arbeitszimmer mit Arbeitsplatz, weißer Wandfarbe, Teppichboden, freistehendem Schreibtisch und grauem Boden in Atlanta
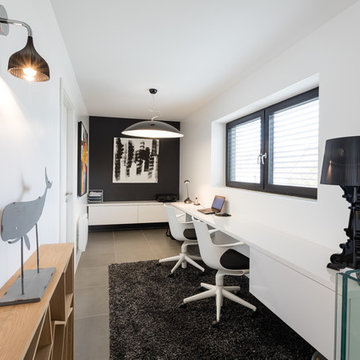
Bureau épuré
Großes Modernes Arbeitszimmer mit Arbeitsplatz, weißer Wandfarbe, Keramikboden, Einbau-Schreibtisch und grauem Boden in Straßburg
Großes Modernes Arbeitszimmer mit Arbeitsplatz, weißer Wandfarbe, Keramikboden, Einbau-Schreibtisch und grauem Boden in Straßburg

Mittelgroßes Klassisches Arbeitszimmer ohne Kamin mit freistehendem Schreibtisch, grauer Wandfarbe, Vinylboden und grauem Boden in Jacksonville

Klassisches Arbeitszimmer mit bunten Wänden, freistehendem Schreibtisch, grauem Boden und Tapetenwänden in Melbourne

Art Studio features colorful walls and unique art + furnishings - Architect: HAUS | Architecture For Modern Lifestyles - Builder: WERK | Building Modern - Photo: HAUS
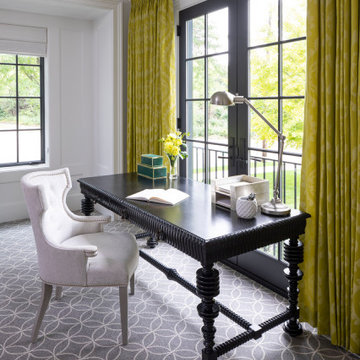
Martha O'Hara Interiors, Interior Design & Photo Styling | Elevation Homes, Builder | Troy Thies, Photography | Murphy & Co Design, Architect |
Please Note: All “related,” “similar,” and “sponsored” products tagged or listed by Houzz are not actual products pictured. They have not been approved by Martha O’Hara Interiors nor any of the professionals credited. For information about our work, please contact design@oharainteriors.com.
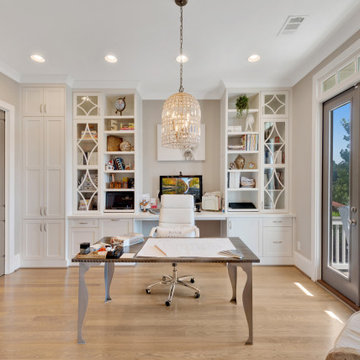
Home Office
Großes Klassisches Arbeitszimmer mit grauer Wandfarbe, hellem Holzboden, Einbau-Schreibtisch und grauem Boden in Sonstige
Großes Klassisches Arbeitszimmer mit grauer Wandfarbe, hellem Holzboden, Einbau-Schreibtisch und grauem Boden in Sonstige

Brand new 2-Story 3,100 square foot Custom Home completed in 2022. Designed by Arch Studio, Inc. and built by Brooke Shaw Builders.
Kleines Landhaus Arbeitszimmer mit Arbeitsplatz, weißer Wandfarbe, braunem Holzboden, freistehendem Schreibtisch, grauem Boden und Wandpaneelen in San Francisco
Kleines Landhaus Arbeitszimmer mit Arbeitsplatz, weißer Wandfarbe, braunem Holzboden, freistehendem Schreibtisch, grauem Boden und Wandpaneelen in San Francisco

The idea for this space came from two key elements: functionality and design. Being a multi-purpose space, this room presents a beautiful workstation with black and rattan desk atop a hair on hide zebra print rug. The credenza behind the desk allows for ample storage for office supplies and linens for the stylish and comfortable white sleeper sofa. Stunning geometric wall covering, custom drapes and a black and gold light fixture add to the collected mid-century modern and contemporary feel.
Photo: Zeke Ruelas

The sophisticated study adds a touch of moodiness to the home. Our team custom designed the 12' tall built in bookcases and wainscoting to add some much needed architectural detailing to the plain white space and 22' tall walls. A hidden pullout drawer for the printer and additional file storage drawers add function to the home office. The windows are dressed in contrasting velvet drapery panels and simple sophisticated woven window shades. The woven textural element is picked up again in the area rug, the chandelier and the caned guest chairs. The ceiling boasts patterned wallpaper with gold accents. A natural stone and iron desk and a comfortable desk chair complete the space.

This is a unique multi-purpose space, designed to be both a TV Room and an office for him. We designed a custom modular sofa in the center of the room with movable suede back pillows that support someone facing the TV and can be adjusted to support them if they rotate to face the view across the room above the desk. It can also convert to a chaise lounge and has two pillow backs that can be placed to suite the tall man of the home and another to fit well as his petite wife comfortably when watching TV.
The leather arm chair at the corner windows is a unique ergonomic swivel reclining chair and positioned for TV viewing and easily rotated to take full advantage of the private view at the windows.
The original fine art in this room was created by Tess Muth, San Antonio, TX.

Mittelgroßes Maritimes Arbeitszimmer mit Arbeitsplatz, Teppichboden, grauem Boden, gewölbter Decke und Holzwänden in Sonstige
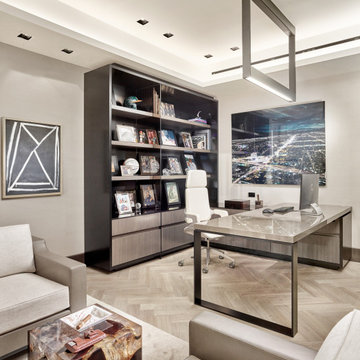
Modernes Arbeitszimmer mit grauer Wandfarbe, freistehendem Schreibtisch und grauem Boden in Miami
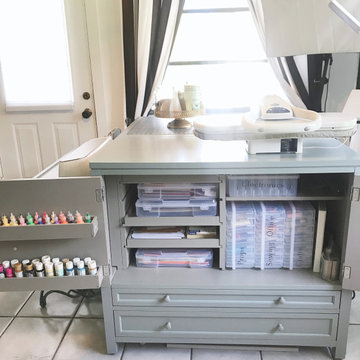
Reorganized this craft room to fit many sewing machines, fabric, thread and other essentials.
Mittelgroßes Stilmix Nähzimmer ohne Kamin mit weißer Wandfarbe, Keramikboden, freistehendem Schreibtisch und grauem Boden in Orlando
Mittelgroßes Stilmix Nähzimmer ohne Kamin mit weißer Wandfarbe, Keramikboden, freistehendem Schreibtisch und grauem Boden in Orlando

Mittelgroßes Modernes Arbeitszimmer mit Arbeitsplatz, weißer Wandfarbe, Teppichboden, Einbau-Schreibtisch und grauem Boden in Melbourne

Artist's studio
Modernes Arbeitszimmer mit Studio, brauner Wandfarbe, Betonboden, freistehendem Schreibtisch, grauem Boden, gewölbter Decke und Holzwänden in New York
Modernes Arbeitszimmer mit Studio, brauner Wandfarbe, Betonboden, freistehendem Schreibtisch, grauem Boden, gewölbter Decke und Holzwänden in New York
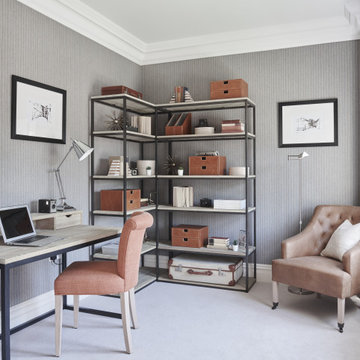
Klassisches Arbeitszimmer mit grauer Wandfarbe, Teppichboden, freistehendem Schreibtisch und grauem Boden in Buckinghamshire
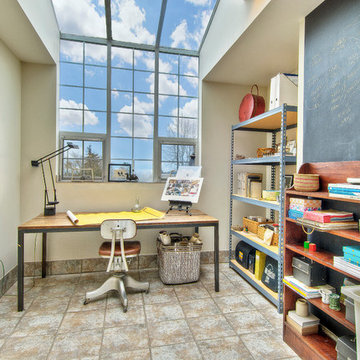
Studio using industrial shelving from big box home improvement store and custom table.
Kleines Modernes Arbeitszimmer mit Studio, weißer Wandfarbe, Keramikboden, freistehendem Schreibtisch und grauem Boden in Seattle
Kleines Modernes Arbeitszimmer mit Studio, weißer Wandfarbe, Keramikboden, freistehendem Schreibtisch und grauem Boden in Seattle
Arbeitszimmer mit grauem Boden Ideen und Design
1