Arbeitszimmer mit dunklem Holzboden und Wandgestaltungen Ideen und Design
Suche verfeinern:
Budget
Sortieren nach:Heute beliebt
101 – 120 von 626 Fotos
1 von 3
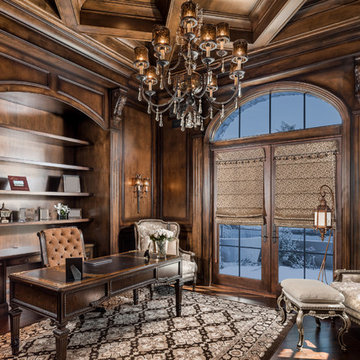
We love this home office's built-in bookcases, the coffered ceiling, and double entry doors.
Geräumiges Mediterranes Lesezimmer mit beiger Wandfarbe, dunklem Holzboden, Kamin, Kaminumrandung aus Stein, freistehendem Schreibtisch, braunem Boden, Kassettendecke und Wandpaneelen in Phoenix
Geräumiges Mediterranes Lesezimmer mit beiger Wandfarbe, dunklem Holzboden, Kamin, Kaminumrandung aus Stein, freistehendem Schreibtisch, braunem Boden, Kassettendecke und Wandpaneelen in Phoenix
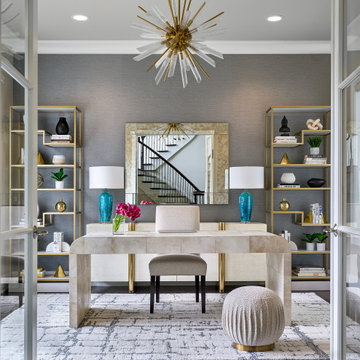
This home office was designed as part of a new build construction home. The client wanted an upscale space that looked beautiful through the french doors, as it was located just off the entry of their home.
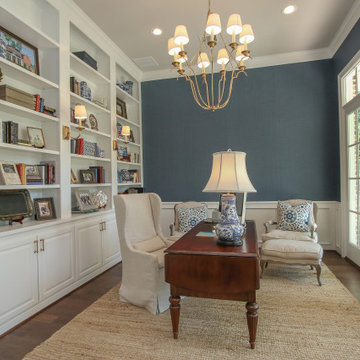
Großes Klassisches Arbeitszimmer mit Arbeitsplatz, blauer Wandfarbe, dunklem Holzboden, freistehendem Schreibtisch, braunem Boden und Tapetenwänden in Houston
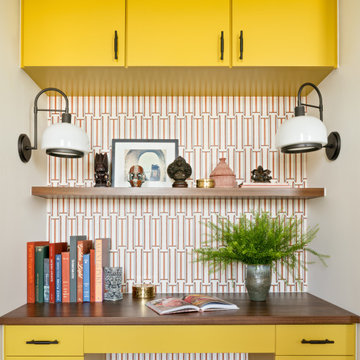
This industrial condo in Roger's Park got a complete overhaul. The layout remained while all finishes, flooring and furniture were upgraded. The tall ceilings and large windows are the focal point of the space and so we kept it light and bright, while mixing textures and finishes to create interest. The client's own eclectic art and object collections pair perfectly with the pops of color in the furniture and accessories. The hand glazed kitchen backsplash tile is the perfect contrast to the white, wood and stainless steel and nods to the changing colors of the lake view across.
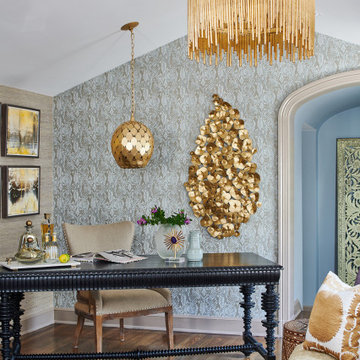
Klassisches Arbeitszimmer mit grauer Wandfarbe, dunklem Holzboden, freistehendem Schreibtisch, braunem Boden und Tapetenwänden in Los Angeles
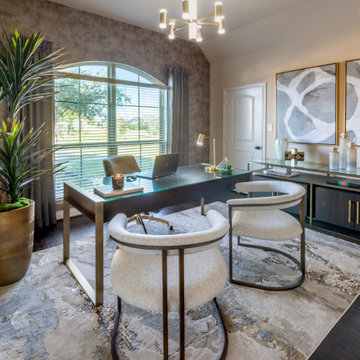
Mittelgroßes Modernes Arbeitszimmer mit Arbeitsplatz, beiger Wandfarbe, dunklem Holzboden, freistehendem Schreibtisch, braunem Boden und Tapetenwänden in Houston

This 1990s brick home had decent square footage and a massive front yard, but no way to enjoy it. Each room needed an update, so the entire house was renovated and remodeled, and an addition was put on over the existing garage to create a symmetrical front. The old brown brick was painted a distressed white.
The 500sf 2nd floor addition includes 2 new bedrooms for their teen children, and the 12'x30' front porch lanai with standing seam metal roof is a nod to the homeowners' love for the Islands. Each room is beautifully appointed with large windows, wood floors, white walls, white bead board ceilings, glass doors and knobs, and interior wood details reminiscent of Hawaiian plantation architecture.
The kitchen was remodeled to increase width and flow, and a new laundry / mudroom was added in the back of the existing garage. The master bath was completely remodeled. Every room is filled with books, and shelves, many made by the homeowner.
Project photography by Kmiecik Imagery.
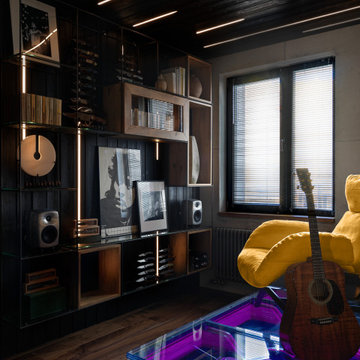
Kleines Industrial Arbeitszimmer mit Studio, schwarzer Wandfarbe, dunklem Holzboden, braunem Boden, Holzdielendecke und Holzwänden in Moskau
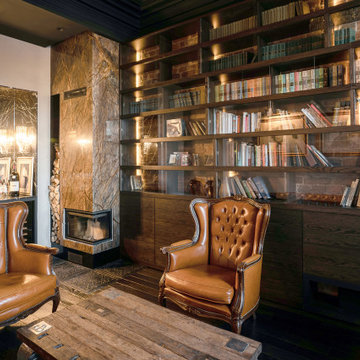
В кабинет ведёт скрытая дверь из гостиной. Это личное пространство собственника, в котором располагаются рабочее место с видом на храм, большой книжный стеллаж со встроенной системой хранения, проектор выпадающим экраном, камин и винный бар. Последний расположен в бывшем дверном проёме с армированной кирпичной кладкой, который ведёт на парадную лестницу. Пол вокруг мраморного камина украшен встроенной в паркет старинной чугунной плиткой которой в 19 веке отделывались полы мануфактур и фабрик. Камин отделан бразильским мрамором с красивым завораживающим узором. Настоящая честерсфилдская мебель из натуральной кожи - напоминает о бывшем Английском посольстве. Стену над диваном украшает оригинальная историческая карта Италии 19 века, привезённая а Апенинского полуострова. На потолке сохранена историческая лепнина, которая перекрашена в черный матовый цвет. В мебель встроена акустика домашнего кинотеатра, экран опускается с верхней части шкафа. Задняя часть стеллажа дополнительно подсвечена чтобы подчеркнуть рельеф кирпича.

Klassisches Arbeitszimmer mit Studio, blauer Wandfarbe, dunklem Holzboden, Eckkamin, verputzter Kaminumrandung, freistehendem Schreibtisch, braunem Boden und Wandpaneelen in Los Angeles
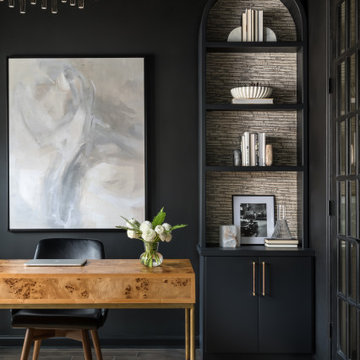
Mittelgroßes Modernes Arbeitszimmer ohne Kamin mit Arbeitsplatz, schwarzer Wandfarbe, dunklem Holzboden, Einbau-Schreibtisch, schwarzem Boden, Holzdecke und Tapetenwänden in Atlanta
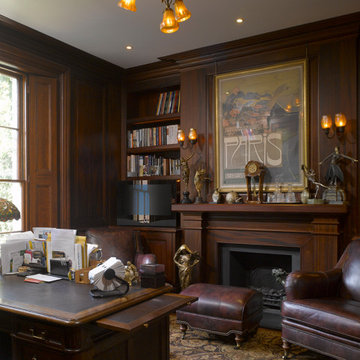
Architecture by PTP Architects; Interior Design by Francois Gilles and Dominique Lubar; Works by Martinisation
Mittelgroßes Klassisches Arbeitszimmer mit Arbeitsplatz, brauner Wandfarbe, dunklem Holzboden, Kamin, Kaminumrandung aus Holzdielen, freistehendem Schreibtisch, braunem Boden und Holzwänden in London
Mittelgroßes Klassisches Arbeitszimmer mit Arbeitsplatz, brauner Wandfarbe, dunklem Holzboden, Kamin, Kaminumrandung aus Holzdielen, freistehendem Schreibtisch, braunem Boden und Holzwänden in London
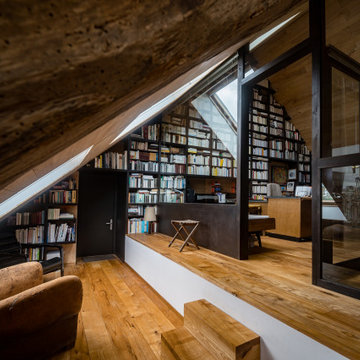
aménagement d'un bureau sur un ancien fenil, bibliothèque pignon
Großes Landhaus Arbeitszimmer ohne Kamin mit Arbeitsplatz, bunten Wänden, dunklem Holzboden, Einbau-Schreibtisch, beigem Boden, Holzdecke und vertäfelten Wänden in Sonstige
Großes Landhaus Arbeitszimmer ohne Kamin mit Arbeitsplatz, bunten Wänden, dunklem Holzboden, Einbau-Schreibtisch, beigem Boden, Holzdecke und vertäfelten Wänden in Sonstige
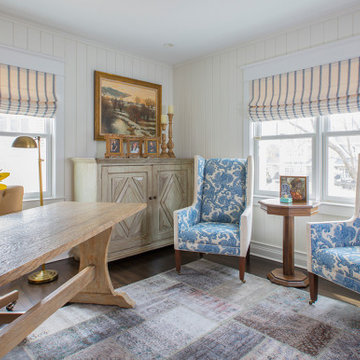
This beautifully appointed cottage is a peaceful refuge for a busy couple. From hosting family to offering a home away from home for Navy Midshipmen, this home is inviting, relaxing and comfortable. To meet their needs and those of their guests, the home owner’s request of us was to provide window treatments that would be functional while softening each room. In the bedrooms, this was achieved with traversing draperies and operable roman shades. Roman shades complete the office and also provide privacy in the kitchen. Plantation shutters softly filter the light while providing privacy in the living room.
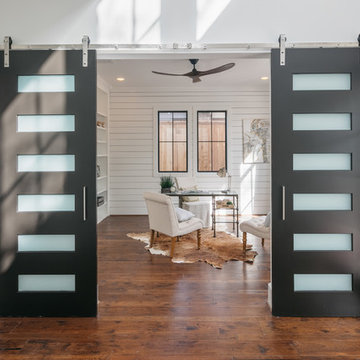
Geräumiges Landhaus Arbeitszimmer mit Arbeitsplatz, dunklem Holzboden, freistehendem Schreibtisch, braunem Boden und Holzdielenwänden in Houston
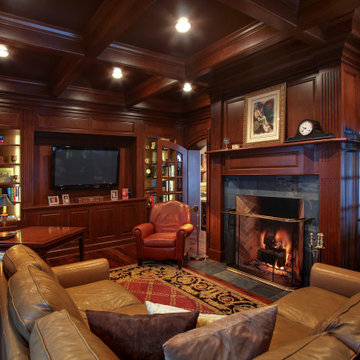
Double arched doors lead into this gorgeous home study that features cherry paneled walls, coffered ceiling and distressed hardwood flooring. Beautiful gas log Rumford fireplace with marble face. In home audio-video system. Home design by Kil Architecture Planning; interior design by SP Interiors; general contracting and millwork by Martin Bros. Contracting, Inc.; photo by Dave Hubler Photography.
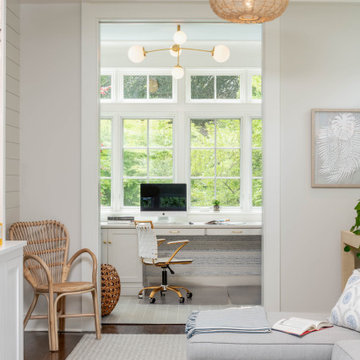
Klassisches Arbeitszimmer mit Arbeitsplatz, weißer Wandfarbe, dunklem Holzboden, Einbau-Schreibtisch, braunem Boden und Tapetenwänden in Philadelphia
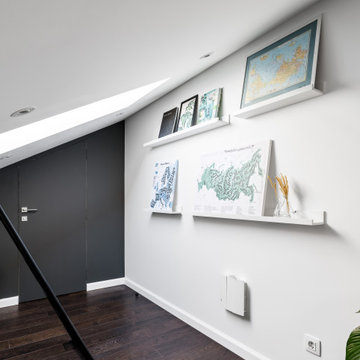
Компактный домашний кабинет на втором уровне мансардной квартиры с диваном
Kleines Modernes Arbeitszimmer mit Arbeitsplatz, weißer Wandfarbe, dunklem Holzboden, freistehendem Schreibtisch, braunem Boden und Tapetenwänden in Sankt Petersburg
Kleines Modernes Arbeitszimmer mit Arbeitsplatz, weißer Wandfarbe, dunklem Holzboden, freistehendem Schreibtisch, braunem Boden und Tapetenwänden in Sankt Petersburg
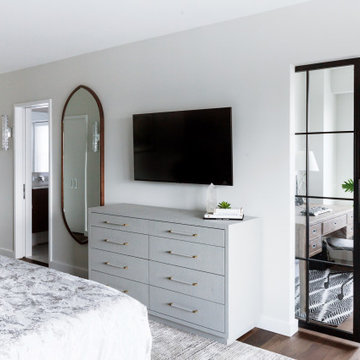
Why buy new when you can expand? This family home project comprised of a 2-apartment combination on the 30th floor in a luxury high rise in Manhattan's Upper East side. A real charmer offering it's occupants a total of 2475 Square feet, 4 bedrooms and 4.5 bathrooms. and 2 balconies. Custom details such as cold rolled steel sliding doors, beautiful bespoke hardwood floors, plenty of custom mill work cabinetry and built-ins, private master bedroom suite, which includes a large windowed bath including a walk-in shower and free-standing tub. Take in the view and relax!
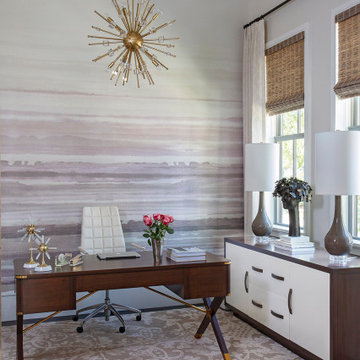
Klassisches Arbeitszimmer mit bunten Wänden, dunklem Holzboden, braunem Boden und Tapetenwänden in Charleston
Arbeitszimmer mit dunklem Holzboden und Wandgestaltungen Ideen und Design
6