Arbeitszimmer mit Einbau-Schreibtisch und schwarzem Boden Ideen und Design
Suche verfeinern:
Budget
Sortieren nach:Heute beliebt
61 – 80 von 222 Fotos
1 von 3
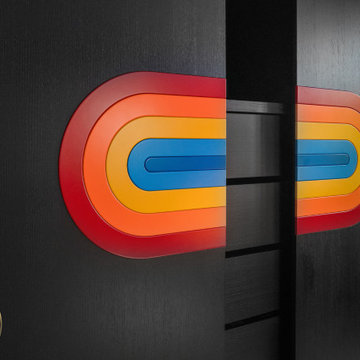
Client wanted a funky, colourful bespoke office to be wowed by! A requirement for plenty of storage in a small space. A modern look but with a 60's vibe.
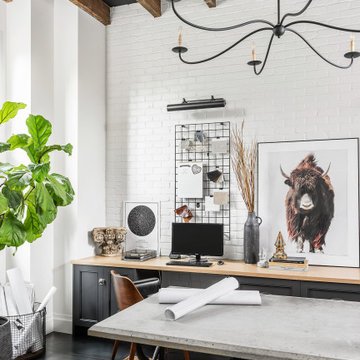
Cabinetry built by Esq Design -
Home designed and built by Hyline Construction -
Photography by Jody Beck Photography
Mittelgroßes Klassisches Arbeitszimmer mit Arbeitsplatz, weißer Wandfarbe, Betonboden, Einbau-Schreibtisch und schwarzem Boden in Vancouver
Mittelgroßes Klassisches Arbeitszimmer mit Arbeitsplatz, weißer Wandfarbe, Betonboden, Einbau-Schreibtisch und schwarzem Boden in Vancouver
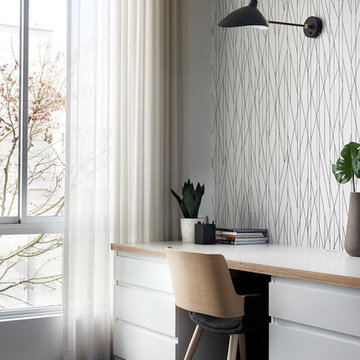
Großes Nordisches Arbeitszimmer mit Arbeitsplatz, weißer Wandfarbe, dunklem Holzboden, Einbau-Schreibtisch und schwarzem Boden in Sydney
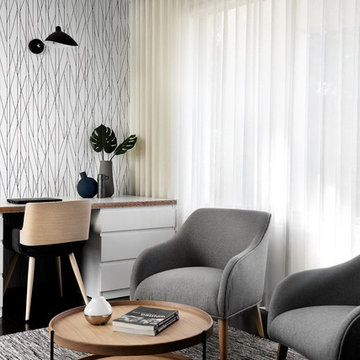
Großes Nordisches Arbeitszimmer mit Arbeitsplatz, weißer Wandfarbe, dunklem Holzboden, Einbau-Schreibtisch und schwarzem Boden in Sydney
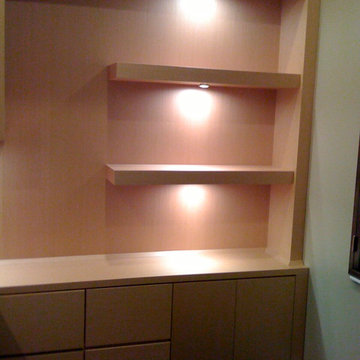
Built In Den, Home Office, Custom Built in Office, Doug Ramsay, Custom Bookcase, Transitional Office, Marquetry,
Mittelgroßes Modernes Arbeitszimmer ohne Kamin mit Arbeitsplatz, beiger Wandfarbe, Teppichboden, Einbau-Schreibtisch und schwarzem Boden in Miami
Mittelgroßes Modernes Arbeitszimmer ohne Kamin mit Arbeitsplatz, beiger Wandfarbe, Teppichboden, Einbau-Schreibtisch und schwarzem Boden in Miami
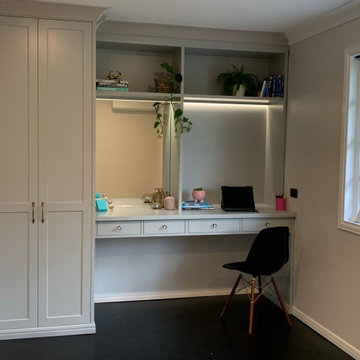
Hand painted cabinetry installation in bedroom/office; 40/60 makeup and study areas with bookcase overhead, and full height hanging robe. Japan Black solid timber parquetry flooring. 8-lite timber sliding window installed.
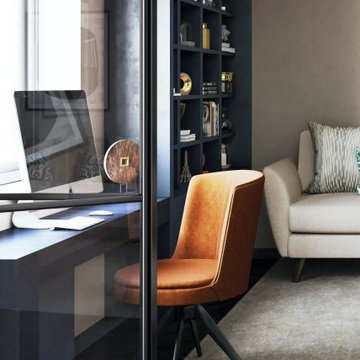
A completely redesigned home office space in a Victorian terraced family home for a professional couple in their forties. The aim was to create a separate, self-contained work zone within the ground floor, which nevertheless maintained a connection with the rest of the home. A crittall partition and doors achieved this. The space was designed to be both a work space and a comfortable reading space and library. The space is also designed to be able to host one-on-one meetings, if required.
#InteriorDesign #InteriorArchitecture #InteriorStyling
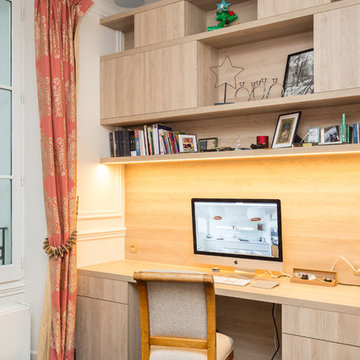
Rénover touche par touche un hôtel particulier. Il s'agit d'un hôtel qui a fait l'objet d'une rénovation 3 ans avant l'acquisition de nos clients. Le style d'intérieur était assez tape-à-l'oeil, proche du rococo. Nos clients souhaitaient quelque chose de plus parisien. Ab initio, ils prévoyaient de tout casser/refaire.
Cependant les matériaux utilisés étaient d'excellente qualité, nous avons préféré les garder et les retravailler/moderniser. Nous avons ainsi repeint, installé un nouveau parquet et travaillé la mensuiserie (tout a été fait en France). Les travaux ont eu lieu en août.
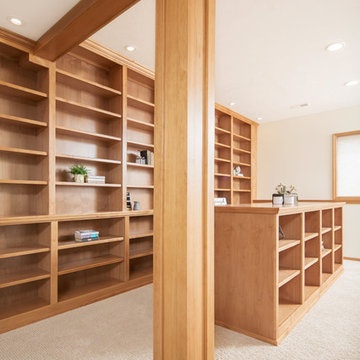
Mittelgroßes Klassisches Lesezimmer ohne Kamin mit beiger Wandfarbe, Teppichboden, Einbau-Schreibtisch und schwarzem Boden in Sonstige
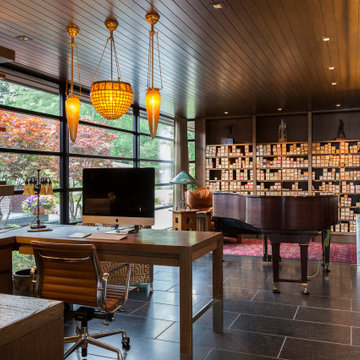
A tea pot, being a vessel, is defined by the space it contains, it is not the tea pot that is important, but the space.
Crispin Sartwell
Located on a lake outside of Milwaukee, the Vessel House is the culmination of an intense 5 year collaboration with our client and multiple local craftsmen focused on the creation of a modern analogue to the Usonian Home.
As with most residential work, this home is a direct reflection of it’s owner, a highly educated art collector with a passion for music, fine furniture, and architecture. His interest in authenticity drove the material selections such as masonry, copper, and white oak, as well as the need for traditional methods of construction.
The initial diagram of the house involved a collection of embedded walls that emerge from the site and create spaces between them, which are covered with a series of floating rooves. The windows provide natural light on three sides of the house as a band of clerestories, transforming to a floor to ceiling ribbon of glass on the lakeside.
The Vessel House functions as a gallery for the owner’s art, motorcycles, Tiffany lamps, and vintage musical instruments – offering spaces to exhibit, store, and listen. These gallery nodes overlap with the typical house program of kitchen, dining, living, and bedroom, creating dynamic zones of transition and rooms that serve dual purposes allowing guests to relax in a museum setting.
Through it’s materiality, connection to nature, and open planning, the Vessel House continues many of the Usonian principles Wright advocated for.
Overview
Oconomowoc, WI
Completion Date
August 2015
Services
Architecture, Interior Design, Landscape Architecture
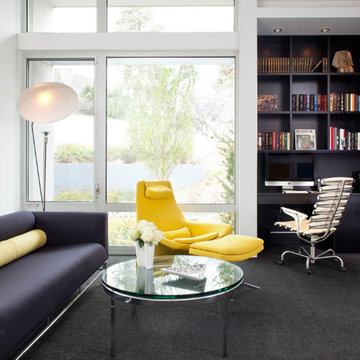
Großes Modernes Arbeitszimmer ohne Kamin mit weißer Wandfarbe, Teppichboden, Einbau-Schreibtisch und schwarzem Boden in Denver
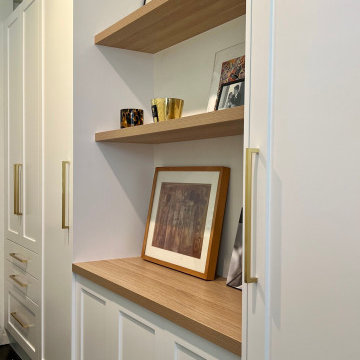
With both our clients running businesses from home it was paramount that they had an office space that would service their needs. They also wanted to include space for their 2 kids to be able to work alongside them.
There were some f key requirements in this space:
- Desk areas for 4 people
- Integration of one Sit Down - Stand Up desk
- Space for filing
- Space for a large printer
- Plenty of storage
As the space was long and thin with a windows spanning 3 sides we designed the desk along the longest wall underneath the window. This gave us ample room to accommodate 4 people and the sit down - stand up desk.
On the back wall we utilised the free space to build in a combination of tall storage (so the client could hide away all their paperwork) and display shelving to add some personality into the space.
We chose a beautiful classic shaker door, complimented with brass hardware to give it that luxe, coastal vibe. We also switched out the desk top on the sit down- stand up desk so that it matched the built in desk which really finished the space off.
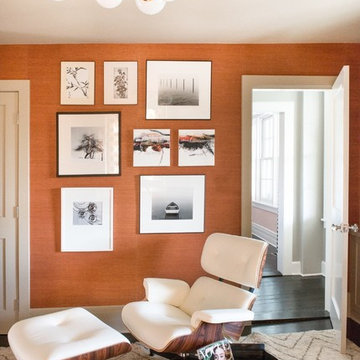
JANE BEILES
Großes Klassisches Arbeitszimmer ohne Kamin mit Arbeitsplatz, oranger Wandfarbe, Einbau-Schreibtisch, dunklem Holzboden und schwarzem Boden in New York
Großes Klassisches Arbeitszimmer ohne Kamin mit Arbeitsplatz, oranger Wandfarbe, Einbau-Schreibtisch, dunklem Holzboden und schwarzem Boden in New York
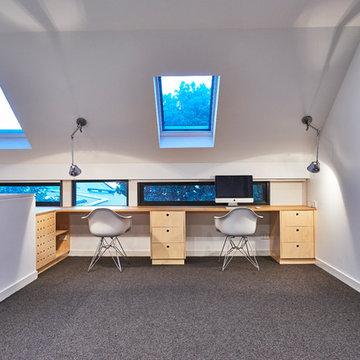
Evolved Images
Großes Modernes Arbeitszimmer mit Arbeitsplatz, weißer Wandfarbe, Teppichboden, Einbau-Schreibtisch und schwarzem Boden in Adelaide
Großes Modernes Arbeitszimmer mit Arbeitsplatz, weißer Wandfarbe, Teppichboden, Einbau-Schreibtisch und schwarzem Boden in Adelaide
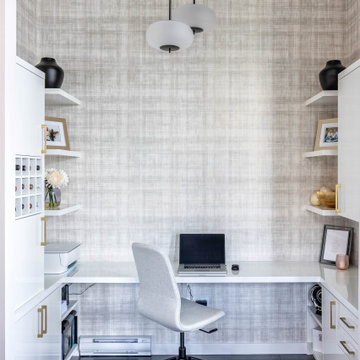
This bright and energetic home office is designed to suit a large work surface and various storage needs. The custom white cabinetry encompasses open shelving, doors, drawers, and even wine storage! The slight sheen of the millwork is paired with polished brass hardware to elevate the glamorous aesthetic. Neutral cross-hatching wallpaper defines the space and adds visual interest to the design.
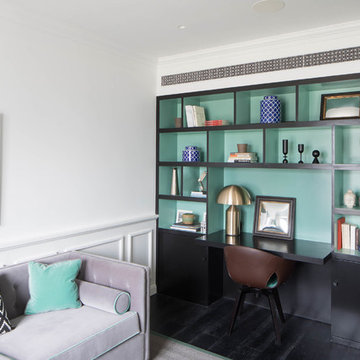
This room is deivided in 2 areas, first one is devdicated to study area , and another dedicated to TV room. the bookshelve has been designed by DLArchitecture according to client requirement, and feature a central desk surrounded by shelves.
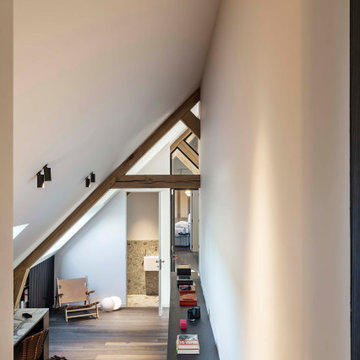
Großes Industrial Arbeitszimmer mit Arbeitsplatz, weißer Wandfarbe, dunklem Holzboden, Einbau-Schreibtisch und schwarzem Boden in Paris
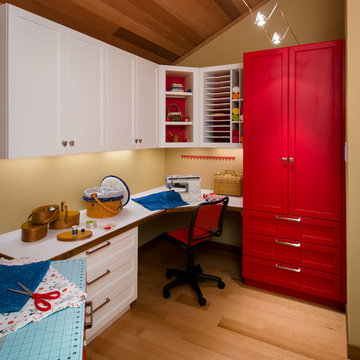
Nähzimmer mit gelber Wandfarbe, braunem Holzboden, Einbau-Schreibtisch und schwarzem Boden in San Francisco
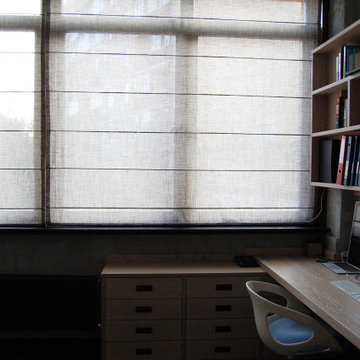
Квартира Москва ул. Чаянова 149,21 м2
Данная квартира создавалась строго для родителей большой семьи, где у взрослые могут отдыхать, работать, иметь строго своё пространство. Здесь есть - большая гостиная, спальня, обширные гардеробные , спортзал, 2 санузла, при спальне и при спортзале.
Квартира имеет свой вход из межквартирного холла, но и соединена с соседней, где находится общее пространство и детский комнаты.
По желанию заказчиков, большое значение уделено вариативности пространств. Так спортзал, при необходимости, превращается в ещё одну спальню, а обширная лоджия – в кабинет.
В оформлении применены в основном природные материалы, камень, дерево. Почти все предметы мебели изготовлены по индивидуальному проекту, что позволило максимально эффективно использовать пространство.
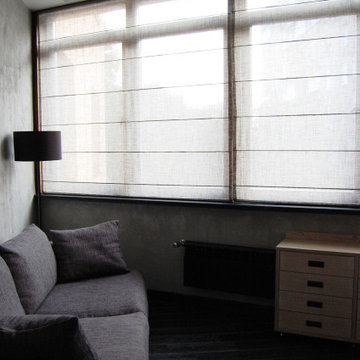
Квартира Москва ул. Чаянова 149,21 м2
Данная квартира создавалась строго для родителей большой семьи, где у взрослые могут отдыхать, работать, иметь строго своё пространство. Здесь есть - большая гостиная, спальня, обширные гардеробные , спортзал, 2 санузла, при спальне и при спортзале.
Квартира имеет свой вход из межквартирного холла, но и соединена с соседней, где находится общее пространство и детский комнаты.
По желанию заказчиков, большое значение уделено вариативности пространств. Так спортзал, при необходимости, превращается в ещё одну спальню, а обширная лоджия – в кабинет.
В оформлении применены в основном природные материалы, камень, дерево. Почти все предметы мебели изготовлены по индивидуальному проекту, что позволило максимально эффективно использовать пространство.
Arbeitszimmer mit Einbau-Schreibtisch und schwarzem Boden Ideen und Design
4