Arbeitszimmer mit eingelassener Decke Ideen und Design
Suche verfeinern:
Budget
Sortieren nach:Heute beliebt
1 – 20 von 748 Fotos
1 von 2
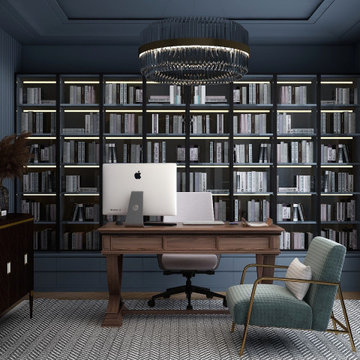
A modern coastal style home office featuring bold wall color and fluted paneling for a unique bold look.
For this office design, the furniture selection consisted of a sophisticated high-end pieces for a timeless luxurious look than offers all the elements needed for a comfortable yet professional space.

Großes Klassisches Arbeitszimmer ohne Kamin mit Studio, weißer Wandfarbe, Einbau-Schreibtisch, braunem Boden, eingelassener Decke, Wandpaneelen und braunem Holzboden in Los Angeles

Mittelgroßes Mid-Century Lesezimmer ohne Kamin mit Vinylboden, beigem Boden und eingelassener Decke in Los Angeles

Klassisches Arbeitszimmer mit grauer Wandfarbe, braunem Holzboden, freistehendem Schreibtisch, eingelassener Decke und Tapetenwänden in Boston

Home office and den with painted paneling and cabinets. Brass chandelier and art lights accent the beautiful blue hue.
Mittelgroßes Maritimes Lesezimmer ohne Kamin mit blauer Wandfarbe, dunklem Holzboden, freistehendem Schreibtisch, beigem Boden, eingelassener Decke und Wandpaneelen in San Francisco
Mittelgroßes Maritimes Lesezimmer ohne Kamin mit blauer Wandfarbe, dunklem Holzboden, freistehendem Schreibtisch, beigem Boden, eingelassener Decke und Wandpaneelen in San Francisco
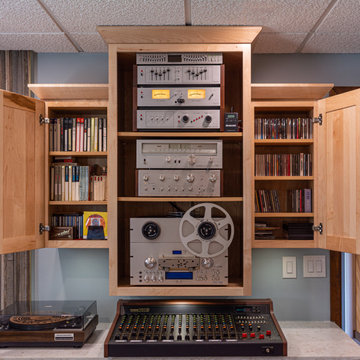
Mittelgroßes Uriges Arbeitszimmer mit Studio, blauer Wandfarbe, Porzellan-Bodenfliesen, Einbau-Schreibtisch, beigem Boden und eingelassener Decke in New York
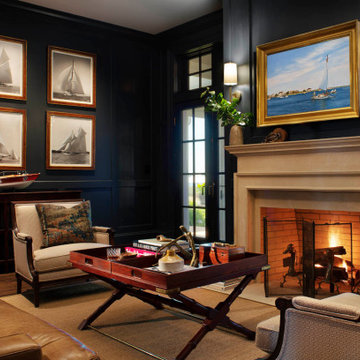
Großes Klassisches Arbeitszimmer mit blauer Wandfarbe, braunem Holzboden, Kamin, Kaminumrandung aus Beton, braunem Boden, eingelassener Decke, Wandpaneelen und Arbeitsplatz in Baltimore

As you walk through the front doors, your eyes will be drawn to the glass-walled office space which is one of the more unique features of this magnificent home. The custom glass office with glass slide door and brushed nickel hardware is an optional element that we were compelled to include in this iteration.
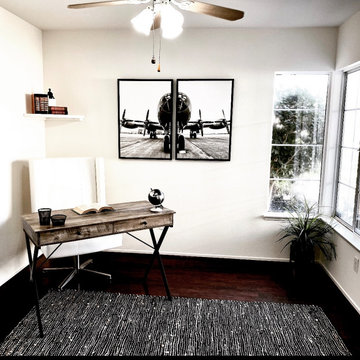
Adding a large piece of art can completely transform a space. So can angling a desk as in our case. By angling the desk, the room seemed so much bigger and allowed for a light, airy feel, & welcoming feeling in the office.
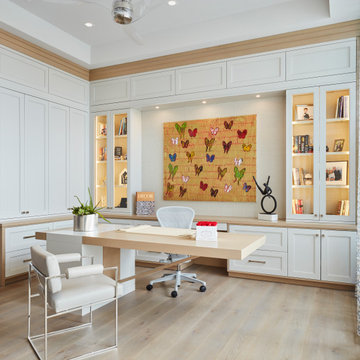
Brantley Photography
Modernes Arbeitszimmer mit hellem Holzboden, freistehendem Schreibtisch, beigem Boden und eingelassener Decke in Miami
Modernes Arbeitszimmer mit hellem Holzboden, freistehendem Schreibtisch, beigem Boden und eingelassener Decke in Miami
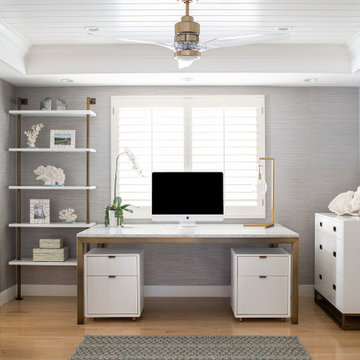
This glamorous home office features a recessed ceiling, wallpaper, brass hardware, plenty of storage and work spaces.
Mittelgroßes Maritimes Arbeitszimmer mit grauer Wandfarbe, hellem Holzboden, Kaminumrandung aus Stein, freistehendem Schreibtisch, Holzdielendecke, eingelassener Decke, beigem Boden und Tapetenwänden in Los Angeles
Mittelgroßes Maritimes Arbeitszimmer mit grauer Wandfarbe, hellem Holzboden, Kaminumrandung aus Stein, freistehendem Schreibtisch, Holzdielendecke, eingelassener Decke, beigem Boden und Tapetenwänden in Los Angeles
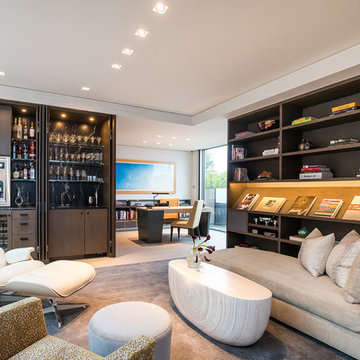
Trousdale Beverly Hills modern home office library & study with wet bar. Photo by Jason Speth.
Großes Modernes Arbeitszimmer mit Arbeitsplatz, weißer Wandfarbe, freistehendem Schreibtisch, Porzellan-Bodenfliesen, weißem Boden und eingelassener Decke in Los Angeles
Großes Modernes Arbeitszimmer mit Arbeitsplatz, weißer Wandfarbe, freistehendem Schreibtisch, Porzellan-Bodenfliesen, weißem Boden und eingelassener Decke in Los Angeles
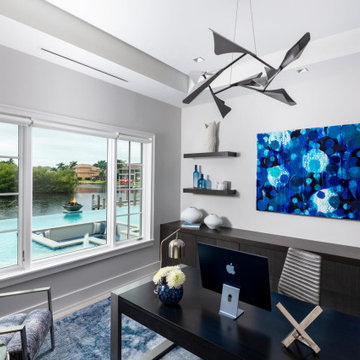
Großes Modernes Arbeitszimmer mit Arbeitsplatz, weißer Wandfarbe, Porzellan-Bodenfliesen, freistehendem Schreibtisch, grauem Boden und eingelassener Decke in Miami
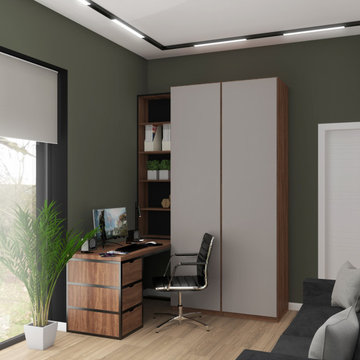
Mittelgroßes Modernes Arbeitszimmer ohne Kamin mit Arbeitsplatz, grüner Wandfarbe, Laminat, freistehendem Schreibtisch, beigem Boden, eingelassener Decke und Tapetenwänden in Moskau

Study has tile "wood" look floors, double barn doors, paneled back wall with hidden door.
Mittelgroßes Modernes Arbeitszimmer mit Arbeitsplatz, grauer Wandfarbe, Porzellan-Bodenfliesen, freistehendem Schreibtisch, braunem Boden, eingelassener Decke und Wandpaneelen in Sonstige
Mittelgroßes Modernes Arbeitszimmer mit Arbeitsplatz, grauer Wandfarbe, Porzellan-Bodenfliesen, freistehendem Schreibtisch, braunem Boden, eingelassener Decke und Wandpaneelen in Sonstige
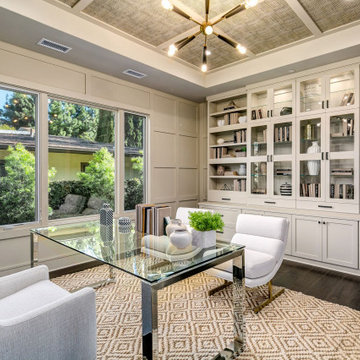
Klassisches Arbeitszimmer mit grauer Wandfarbe, dunklem Holzboden, freistehendem Schreibtisch, braunem Boden, eingelassener Decke, Tapetendecke und Wandpaneelen in Los Angeles
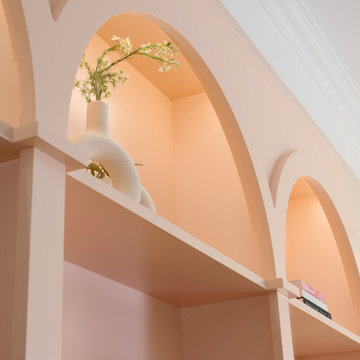
The perfect shelfie!
A bit of fun with this project. Custom scalloped oak doors perfectly paired with peach coloured arches.
Großes Modernes Arbeitszimmer mit Arbeitsplatz, weißer Wandfarbe, hellem Holzboden, Einbau-Schreibtisch, braunem Boden und eingelassener Decke in Perth
Großes Modernes Arbeitszimmer mit Arbeitsplatz, weißer Wandfarbe, hellem Holzboden, Einbau-Schreibtisch, braunem Boden und eingelassener Decke in Perth
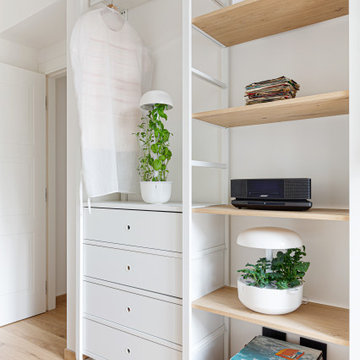
La cameretta è stata ricavata in pochi metri quadri ma è molto funzionale ed ospitata un letto singolo, una scrivania antica in legno scuro e un mobile ikea, reso sartoriale dei pannelli in rovere che fanno da giunzione tra i montanti verticali di Elvarli.
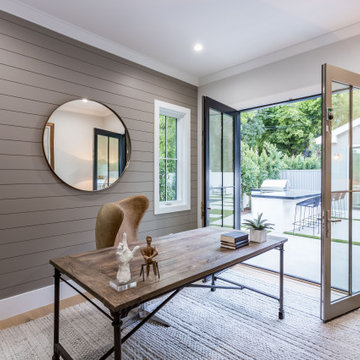
Newly constructed Smart home with attached 3 car garage in Encino! A proud oak tree beckons you to this blend of beauty & function offering recessed lighting, LED accents, large windows, wide plank wood floors & built-ins throughout. Enter the open floorplan including a light filled dining room, airy living room offering decorative ceiling beams, fireplace & access to the front patio, powder room, office space & vibrant family room with a view of the backyard. A gourmets delight is this kitchen showcasing built-in stainless-steel appliances, double kitchen island & dining nook. There’s even an ensuite guest bedroom & butler’s pantry. Hosting fun filled movie nights is turned up a notch with the home theater featuring LED lights along the ceiling, creating an immersive cinematic experience. Upstairs, find a large laundry room, 4 ensuite bedrooms with walk-in closets & a lounge space. The master bedroom has His & Hers walk-in closets, dual shower, soaking tub & dual vanity. Outside is an entertainer’s dream from the barbecue kitchen to the refreshing pool & playing court, plus added patio space, a cabana with bathroom & separate exercise/massage room. With lovely landscaping & fully fenced yard, this home has everything a homeowner could dream of!
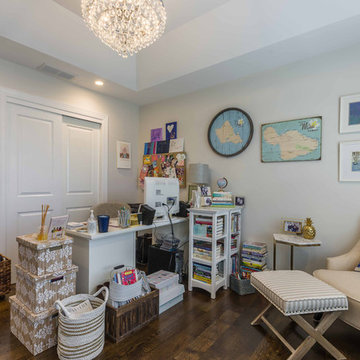
This 1990s brick home had decent square footage and a massive front yard, but no way to enjoy it. Each room needed an update, so the entire house was renovated and remodeled, and an addition was put on over the existing garage to create a symmetrical front. The old brown brick was painted a distressed white.
The 500sf 2nd floor addition includes 2 new bedrooms for their teen children, and the 12'x30' front porch lanai with standing seam metal roof is a nod to the homeowners' love for the Islands. Each room is beautifully appointed with large windows, wood floors, white walls, white bead board ceilings, glass doors and knobs, and interior wood details reminiscent of Hawaiian plantation architecture.
The kitchen was remodeled to increase width and flow, and a new laundry / mudroom was added in the back of the existing garage. The master bath was completely remodeled. Every room is filled with books, and shelves, many made by the homeowner.
Project photography by Kmiecik Imagery.
Arbeitszimmer mit eingelassener Decke Ideen und Design
1