Klassische Arbeitszimmer mit eingelassener Decke Ideen und Design
Suche verfeinern:
Budget
Sortieren nach:Heute beliebt
1 – 20 von 117 Fotos
1 von 3
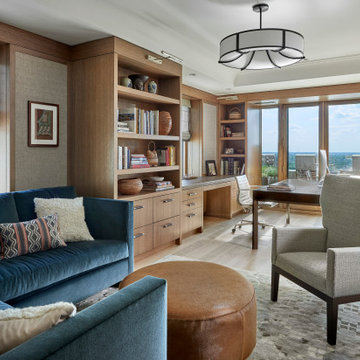
Großes Klassisches Arbeitszimmer mit Arbeitsplatz, beiger Wandfarbe, hellem Holzboden, freistehendem Schreibtisch, braunem Boden, eingelassener Decke und Tapetenwänden in Chicago
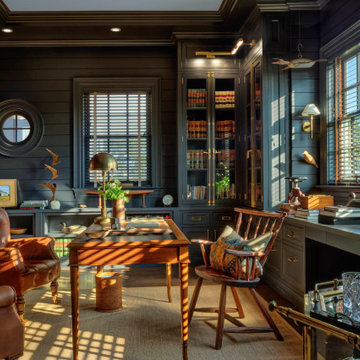
The homeowner's office, set in a moody monochromatic blue, features extensive custom millwork including glass-front cabinetry with cremone bolts.
Mittelgroßes Klassisches Arbeitszimmer mit blauer Wandfarbe, braunem Holzboden, freistehendem Schreibtisch, braunem Boden, eingelassener Decke und Holzdielenwänden in Washington, D.C.
Mittelgroßes Klassisches Arbeitszimmer mit blauer Wandfarbe, braunem Holzboden, freistehendem Schreibtisch, braunem Boden, eingelassener Decke und Holzdielenwänden in Washington, D.C.
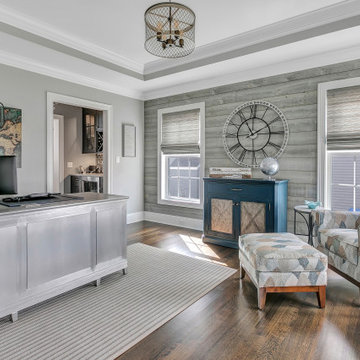
Klassisches Arbeitszimmer ohne Kamin mit Arbeitsplatz, grauer Wandfarbe, braunem Holzboden, freistehendem Schreibtisch, braunem Boden, eingelassener Decke und Holzwänden in New York
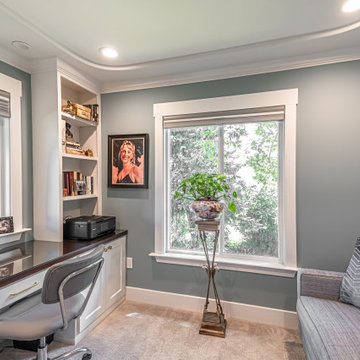
Cosy space in calming gray/green tones with custom hide a bed sofa and built-in cabinetry. Duolite Duette window shades. Built-in desk with glass-covered wood top.New windows, one to the outdoor dining area.

Großes Klassisches Arbeitszimmer ohne Kamin mit Studio, weißer Wandfarbe, Einbau-Schreibtisch, braunem Boden, eingelassener Decke, Wandpaneelen und braunem Holzboden in Los Angeles
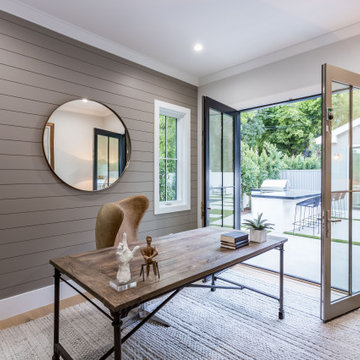
Newly constructed Smart home with attached 3 car garage in Encino! A proud oak tree beckons you to this blend of beauty & function offering recessed lighting, LED accents, large windows, wide plank wood floors & built-ins throughout. Enter the open floorplan including a light filled dining room, airy living room offering decorative ceiling beams, fireplace & access to the front patio, powder room, office space & vibrant family room with a view of the backyard. A gourmets delight is this kitchen showcasing built-in stainless-steel appliances, double kitchen island & dining nook. There’s even an ensuite guest bedroom & butler’s pantry. Hosting fun filled movie nights is turned up a notch with the home theater featuring LED lights along the ceiling, creating an immersive cinematic experience. Upstairs, find a large laundry room, 4 ensuite bedrooms with walk-in closets & a lounge space. The master bedroom has His & Hers walk-in closets, dual shower, soaking tub & dual vanity. Outside is an entertainer’s dream from the barbecue kitchen to the refreshing pool & playing court, plus added patio space, a cabana with bathroom & separate exercise/massage room. With lovely landscaping & fully fenced yard, this home has everything a homeowner could dream of!
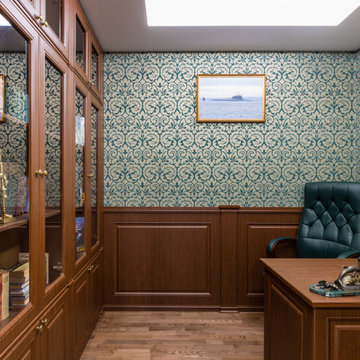
Mittelgroßes Klassisches Lesezimmer mit grüner Wandfarbe, braunem Holzboden, freistehendem Schreibtisch, braunem Boden, eingelassener Decke und Wandpaneelen in Sankt Petersburg
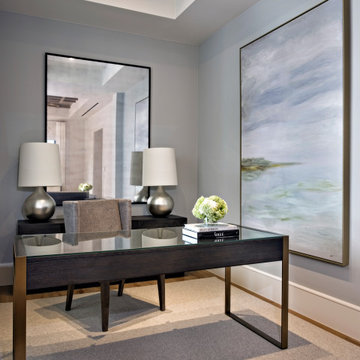
A sizable niche in the master is a perfect location for the owner’s home office.
Kleines Klassisches Arbeitszimmer mit blauer Wandfarbe, hellem Holzboden, freistehendem Schreibtisch, braunem Boden und eingelassener Decke in Miami
Kleines Klassisches Arbeitszimmer mit blauer Wandfarbe, hellem Holzboden, freistehendem Schreibtisch, braunem Boden und eingelassener Decke in Miami

Klassisches Arbeitszimmer mit grauer Wandfarbe, braunem Holzboden, freistehendem Schreibtisch, eingelassener Decke und Tapetenwänden in Boston
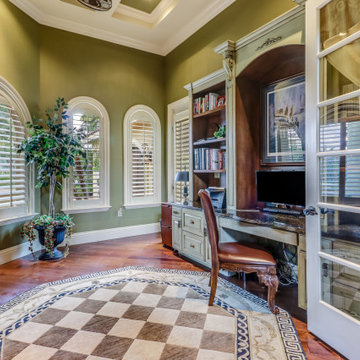
Follow the beautifully paved brick driveway and walk right into your dream home! Custom-built on 2006, it features 4 bedrooms, 5 bathrooms, a study area, a den, a private underground pool/spa overlooking the lake and beautifully landscaped golf course, and the endless upgrades! The cul-de-sac lot provides extensive privacy while being perfectly situated to get the southwestern Floridian exposure. A few special features include the upstairs loft area overlooking the pool and golf course, gorgeous chef's kitchen with upgraded appliances, and the entrance which shows an expansive formal room with incredible views. The atrium to the left of the house provides a wonderful escape for horticulture enthusiasts, and the 4 car garage is perfect for those expensive collections! The upstairs loft is the perfect area to sit back, relax and overlook the beautiful scenery located right outside the walls. The curb appeal is tremendous. This is a dream, and you get it all while being located in the boutique community of Renaissance, known for it's Arthur Hills Championship golf course!
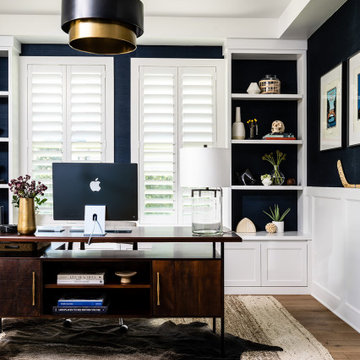
Klassisches Arbeitszimmer ohne Kamin mit hellem Holzboden, freistehendem Schreibtisch, eingelassener Decke, vertäfelten Wänden und Arbeitsplatz in Orlando
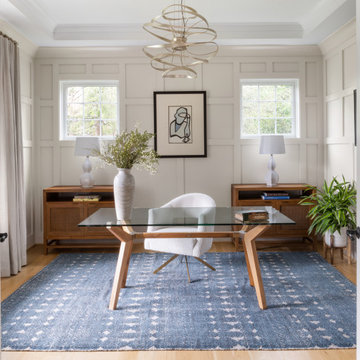
Klassisches Arbeitszimmer mit Arbeitsplatz, hellem Holzboden, freistehendem Schreibtisch, eingelassener Decke und vertäfelten Wänden in Washington, D.C.
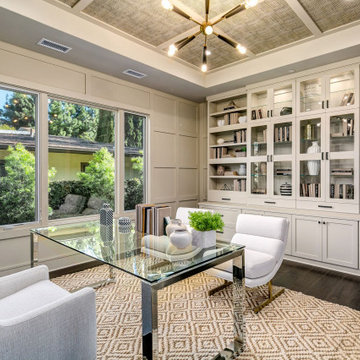
Klassisches Arbeitszimmer mit grauer Wandfarbe, dunklem Holzboden, freistehendem Schreibtisch, braunem Boden, eingelassener Decke, Tapetendecke und Wandpaneelen in Los Angeles
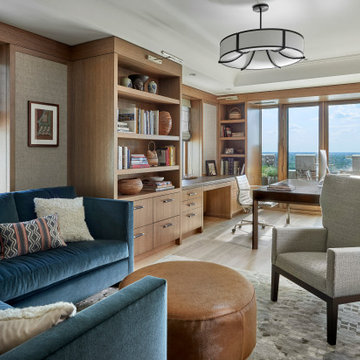
Großes Klassisches Arbeitszimmer mit Arbeitsplatz, beiger Wandfarbe, hellem Holzboden, freistehendem Schreibtisch, eingelassener Decke und beigem Boden in Chicago
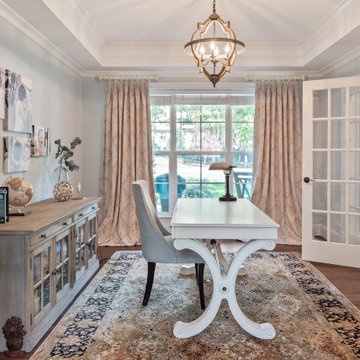
The Finley at Fawn Lake | Award Winning Custom Home by J. Hall Homes, Inc.
Großes Klassisches Arbeitszimmer ohne Kamin mit Arbeitsplatz, grauer Wandfarbe, dunklem Holzboden, freistehendem Schreibtisch, braunem Boden und eingelassener Decke in Washington, D.C.
Großes Klassisches Arbeitszimmer ohne Kamin mit Arbeitsplatz, grauer Wandfarbe, dunklem Holzboden, freistehendem Schreibtisch, braunem Boden und eingelassener Decke in Washington, D.C.
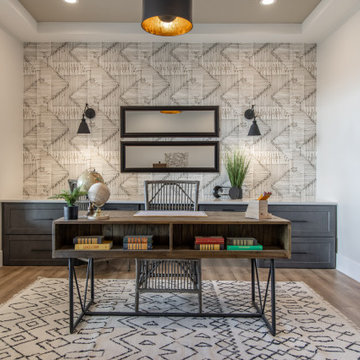
Klassisches Arbeitszimmer mit freistehendem Schreibtisch, Tapetenwänden, grauer Wandfarbe, braunem Holzboden, braunem Boden und eingelassener Decke
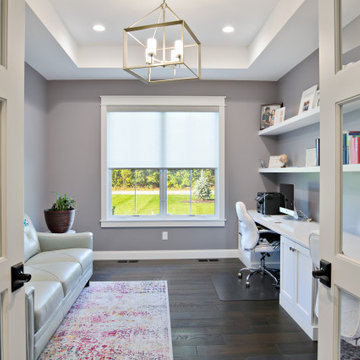
Großes Klassisches Arbeitszimmer mit grauer Wandfarbe, dunklem Holzboden, Einbau-Schreibtisch, braunem Boden und eingelassener Decke in Sonstige
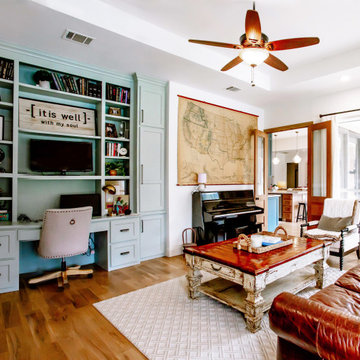
Mittelgroßes Klassisches Arbeitszimmer mit Arbeitsplatz, weißer Wandfarbe, braunem Holzboden, Kamin, Kaminumrandung aus Backstein, Einbau-Schreibtisch und eingelassener Decke in Dallas
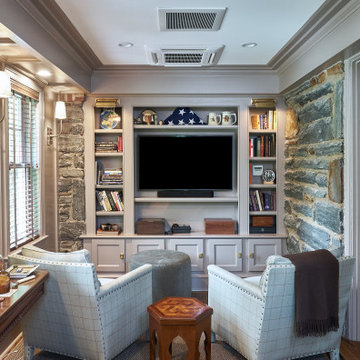
The office is one of the most elegant “man caves” we have ever seen! Retaining and repointing the gorgeous stone walls, we tore down the roof of an existing covered porch, added a new one, walls and windows to create this “gentleman’s office”. At either end of the room, this space’s focal points are the custom designed shelves we built directly into the stone walls. The room is finished off with raised panels on the ceiling and lighting recessed directly into the soffit.
Rudloff Custom Builders has won Best of Houzz for Customer Service in 2014, 2015 2016, 2017, 2019, and 2020. We also were voted Best of Design in 2016, 2017, 2018, 2019 and 2020, which only 2% of professionals receive. Rudloff Custom Builders has been featured on Houzz in their Kitchen of the Week, What to Know About Using Reclaimed Wood in the Kitchen as well as included in their Bathroom WorkBook article. We are a full service, certified remodeling company that covers all of the Philadelphia suburban area. This business, like most others, developed from a friendship of young entrepreneurs who wanted to make a difference in their clients’ lives, one household at a time. This relationship between partners is much more than a friendship. Edward and Stephen Rudloff are brothers who have renovated and built custom homes together paying close attention to detail. They are carpenters by trade and understand concept and execution. Rudloff Custom Builders will provide services for you with the highest level of professionalism, quality, detail, punctuality and craftsmanship, every step of the way along our journey together.
Specializing in residential construction allows us to connect with our clients early in the design phase to ensure that every detail is captured as you imagined. One stop shopping is essentially what you will receive with Rudloff Custom Builders from design of your project to the construction of your dreams, executed by on-site project managers and skilled craftsmen. Our concept: envision our client’s ideas and make them a reality. Our mission: CREATING LIFETIME RELATIONSHIPS BUILT ON TRUST AND INTEGRITY.
Photo Credit: Linda McManus Images
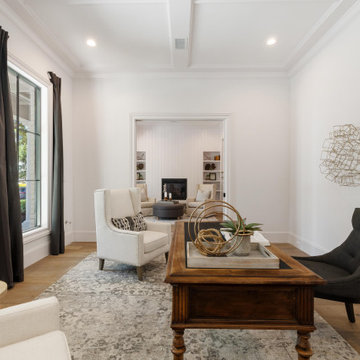
Geräumiges Klassisches Arbeitszimmer ohne Kamin mit Arbeitsplatz, weißer Wandfarbe, braunem Holzboden, freistehendem Schreibtisch, braunem Boden und eingelassener Decke in Houston
Klassische Arbeitszimmer mit eingelassener Decke Ideen und Design
1