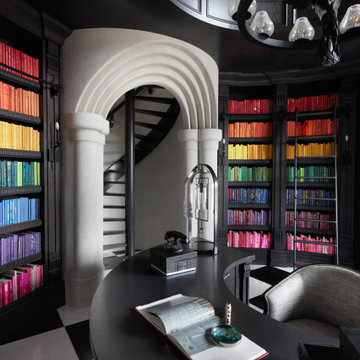Arbeitszimmer mit freistehendem Schreibtisch und Holzdecke Ideen und Design
Suche verfeinern:
Budget
Sortieren nach:Heute beliebt
61 – 80 von 268 Fotos
1 von 3

Großes Klassisches Arbeitszimmer ohne Kamin mit Holzdecke, freigelegten Dachbalken, Arbeitsplatz, freistehendem Schreibtisch, braunem Boden, dunklem Holzboden und blauer Wandfarbe in Washington, D.C.
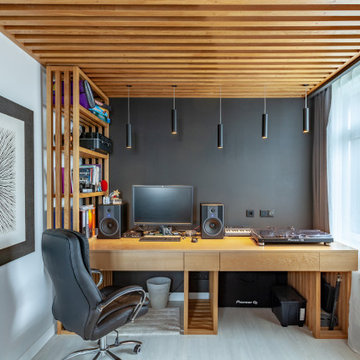
Mittelgroßes Modernes Arbeitszimmer mit grauer Wandfarbe, hellem Holzboden, freistehendem Schreibtisch, beigem Boden und Holzdecke in Moskau
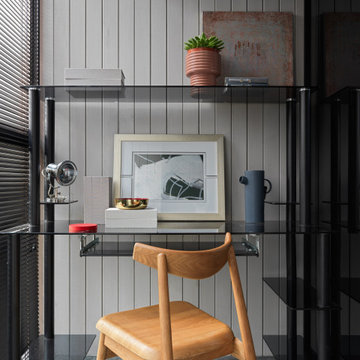
Рабочая зона.
Материалы: керамическая плитка, Equipe.
Мебель и оборудование: стул, Zara Home.
Декор: Moon-stores; Barcelona Design; постеры Paragon, Happy Collections; картина Ольги Шагиной.
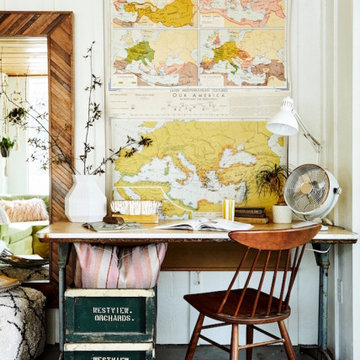
Photo by Jenna Peffley
Eklektisches Arbeitszimmer mit weißer Wandfarbe, Betonboden, freistehendem Schreibtisch, Holzdecke und Wandpaneelen in Sonstige
Eklektisches Arbeitszimmer mit weißer Wandfarbe, Betonboden, freistehendem Schreibtisch, Holzdecke und Wandpaneelen in Sonstige
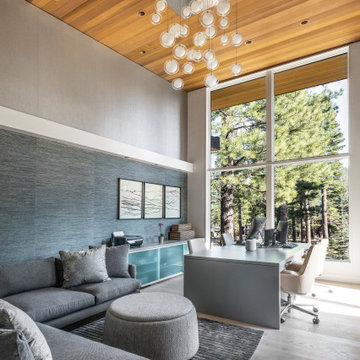
A lounge space for the whole family complete with a large wall mounted TV, a custom designed 4 person desk with storage, a large cabinet with sliding frosted glass doors for all the office equipment and supplies, and a custom large glass multi-pendant chandelier suspended above. The walls are divided by a valance that goes around the room to integrate lighting and hidden window shades. Above and below the valance are two organic wallpapers with the blue grass cloth below and the silver cork above. The ceiling is in a warm cedar and the room is complete with access to a private deck and large windows to take in natural light and the stunning mountain landscape that surrounds the home.
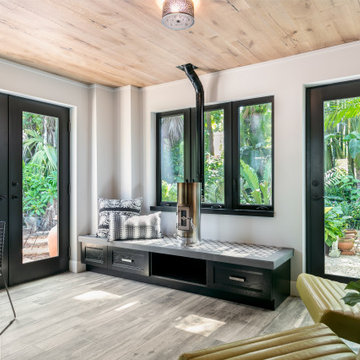
A small home office adjacent to the kitchen allows for visiting, small meetings and functions during non work hours as a point of circulation out into the gorgeous yard.
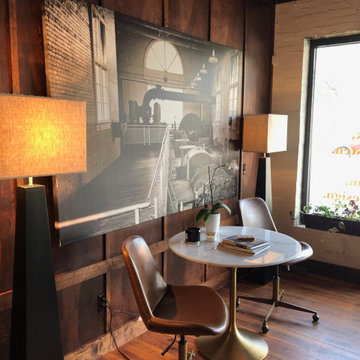
Our office was renovated in 2019 with a complete head-to-toe upfit. Combining a variety of style that worked well with the space, it's a collaboration of industrial and eclectic. It's extremely represenatative of our business brand, ethos, and style which is well reflected in each area of the office. Highlighted here is the client waiting area.
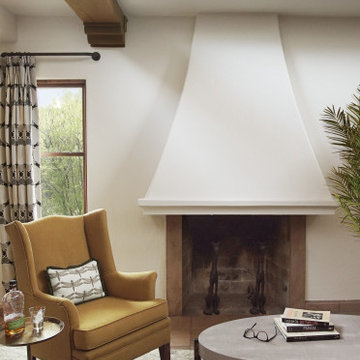
Heather Ryan, Interior Designer
H.Ryan Studio - Scottsdale, AZ
www.hryanstudio.com
Arbeitszimmer mit Studio, weißer Wandfarbe, Terrakottaboden, Kamin, Kaminumrandung aus Backstein, freistehendem Schreibtisch, braunem Boden und Holzdecke in Phoenix
Arbeitszimmer mit Studio, weißer Wandfarbe, Terrakottaboden, Kamin, Kaminumrandung aus Backstein, freistehendem Schreibtisch, braunem Boden und Holzdecke in Phoenix
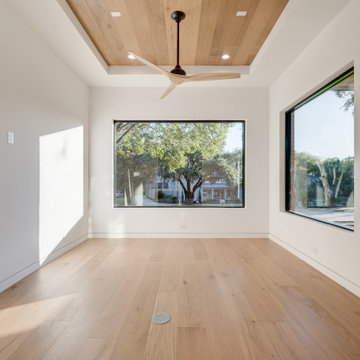
Mid-Century Arbeitszimmer mit Arbeitsplatz, weißer Wandfarbe, hellem Holzboden, freistehendem Schreibtisch, braunem Boden und Holzdecke in Dallas
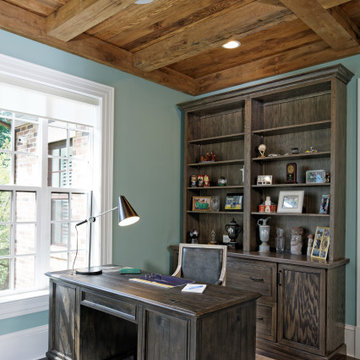
Mittelgroßes Klassisches Arbeitszimmer ohne Kamin mit freistehendem Schreibtisch, Holzdecke, grüner Wandfarbe, braunem Boden und dunklem Holzboden in Washington, D.C.
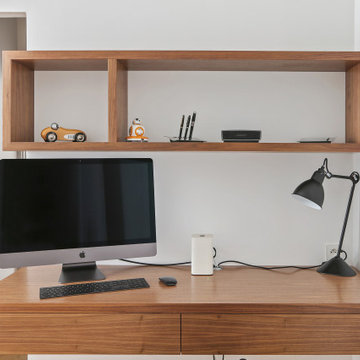
Bureau en noyer américain dessiné par La"rchitecte d'intérieur Karine Perez
Mittelgroßes Modernes Arbeitszimmer ohne Kamin mit Arbeitsplatz, freistehendem Schreibtisch, weißem Boden, hellem Holzboden, Holzdecke und Tapetenwänden in Paris
Mittelgroßes Modernes Arbeitszimmer ohne Kamin mit Arbeitsplatz, freistehendem Schreibtisch, weißem Boden, hellem Holzboden, Holzdecke und Tapetenwänden in Paris
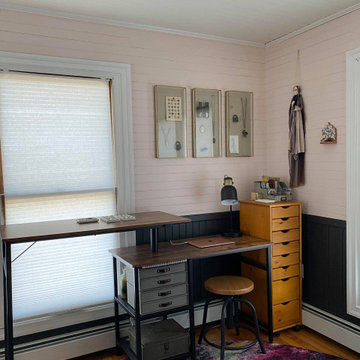
Once a dark, almost claustrophobic wooden box, I used modern colors and strong pieces with an industrial edge to bring light and functionality to this jewelers home studio.
The blush works so magically with the charcoal grey on the walls and the furnishings stand up to the burly workbench which takes pride of place in the room. The blush doubles down and acts as a feminine edge on an otherwise very masculine room. The addition of greenery and gold accents on frames, plant stands and the mirror help that along and also lighten and soften the whole space.
Check out the 'Before & After' gallery on my website. www.MCID.me
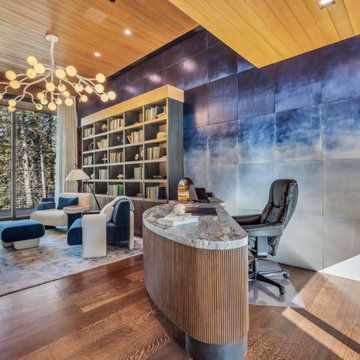
Even this cozy office den gets a view with access to the balcony for breaks between work or reading.
Custom windows, doors, and hardware designed and furnished by Thermally Broken Steel USA.
Other sources:
Custom wall panels: Newell Design Studios.
Chandelier: Bourgeois Boheme Atelier.
Chairs: Charles Kalpakian.
Lamp: Christopher Kreiling via Blackman Cruz.
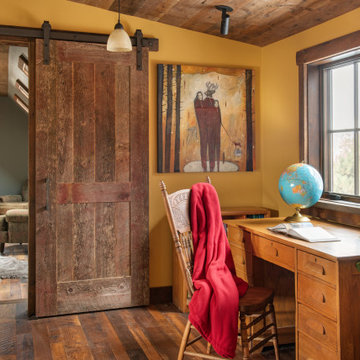
Großes Uriges Arbeitszimmer mit Arbeitsplatz, gelber Wandfarbe, braunem Holzboden, freistehendem Schreibtisch, braunem Boden und Holzdecke in Sonstige
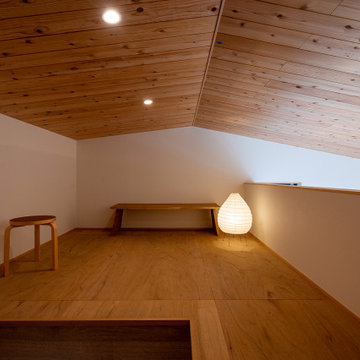
2階の天井に取り付けた屋根裏収納用はしごを登った先には隠れ家的な小屋裏書斎を配置しました。LDKから続く杉板の勾配天井がおしゃれです。低い天井高さがほどよい籠り感を生み出し、とても居心地の良い空間となりました。腰壁越しに、LDKにいる家族の気配を感じることができます。
Kleines Nordisches Arbeitszimmer ohne Kamin mit Arbeitsplatz, weißer Wandfarbe, freistehendem Schreibtisch, Holzdecke und Tapetenwänden in Sonstige
Kleines Nordisches Arbeitszimmer ohne Kamin mit Arbeitsplatz, weißer Wandfarbe, freistehendem Schreibtisch, Holzdecke und Tapetenwänden in Sonstige
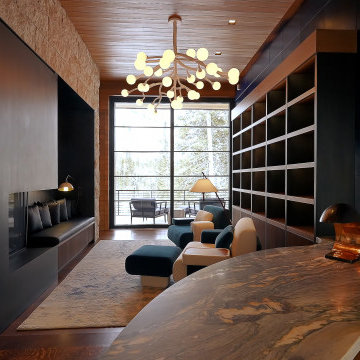
Even this cozy office den gets a view with access to the balcony for breaks between work or reading.
Custom windows, doors, and hardware designed and furnished by Thermally Broken Steel USA.
Other sources:
Custom wall panels: Newell Design Studios.
Chandelier: Bourgeois Boheme Atelier.
Chairs: Charles Kalpakian.
Lamp: Christopher Kreiling via Blackman Cruz.
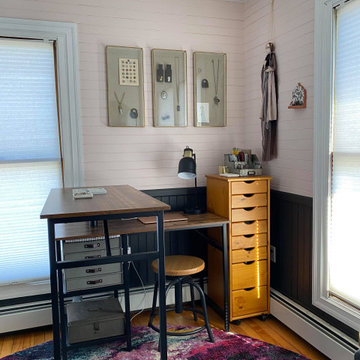
Once a dark, almost claustrophobic wooden box, I used modern colors and strong pieces with an industrial edge to bring light and functionality to this jewelers home studio.
The blush works so magically with the charcoal grey on the walls and the furnishings stand up to the burly workbench which takes pride of place in the room. The blush doubles down and acts as a feminine edge on an otherwise very masculine room. The addition of greenery and gold accents on frames, plant stands and the mirror help that along and also lighten and soften the whole space.
Check out the 'Before & After' gallery on my website. www.MCID.me
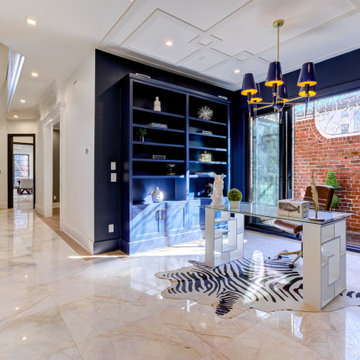
Mittelgroßes Klassisches Lesezimmer mit blauer Wandfarbe, Marmorboden, freistehendem Schreibtisch, Holzdecke und Holzwänden in Houston
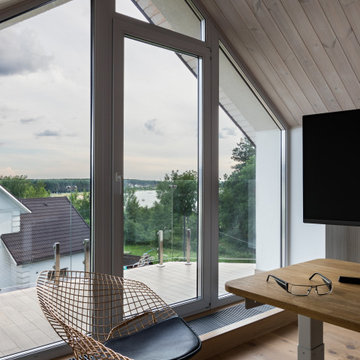
Mittelgroßes Stilmix Arbeitszimmer mit Arbeitsplatz, beiger Wandfarbe, braunem Holzboden, freistehendem Schreibtisch und Holzdecke in Sonstige
Arbeitszimmer mit freistehendem Schreibtisch und Holzdecke Ideen und Design
4
