Arbeitszimmer mit freistehendem Schreibtisch und Holzdielendecke Ideen und Design
Suche verfeinern:
Budget
Sortieren nach:Heute beliebt
41 – 60 von 156 Fotos
1 von 3
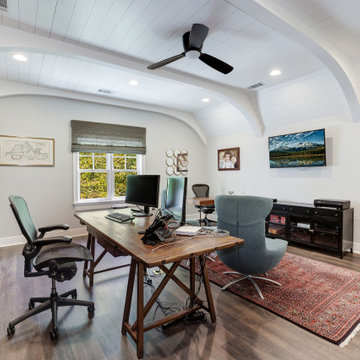
Klassisches Arbeitszimmer mit grauer Wandfarbe, braunem Holzboden, freistehendem Schreibtisch, braunem Boden, freigelegten Dachbalken, Holzdielendecke und gewölbter Decke in Sonstige
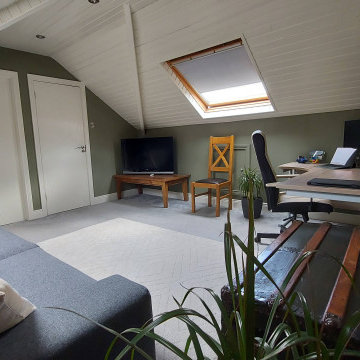
This large attic conversion is bright and airy. The office white ceiling make the roof feel higher than it is. The two Velux windows provide plenty of light for this home office. The space also doubles as a guest bedroom with this large sofa bed.
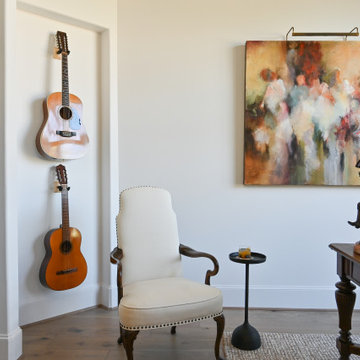
Behind iron French Doors, is this masculine home office. It's stunning architectural features include a wood-paneled barrel ceiling, and stone accent wall. .
Personal touches of art, family heirlooms, and a collection of acoustic guitars elevate the overall design.

Klassisches Arbeitszimmer mit weißer Wandfarbe, freistehendem Schreibtisch, Holzdielendecke, Holzdielenwänden und grauem Boden in Philadelphia
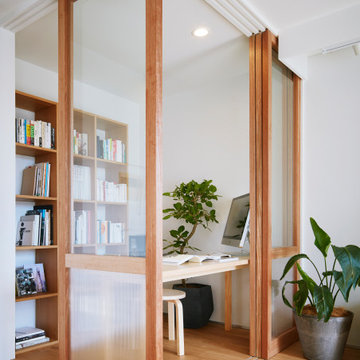
築18年のマンション住戸を改修し、寝室と廊下の間に10枚の連続引戸を挿入した。引戸は周辺環境との繋がり方の調整弁となり、廊下まで自然採光したり、子供の成長や気分に応じた使い方ができる。また、リビングにはガラス引戸で在宅ワークスペースを設置し、家族の様子を見守りながら引戸の開閉で音の繋がり方を調節できる。限られた空間でも、そこで過ごす人々が様々な距離感を選択できる、繋がりつつ離れられる家である。(写真撮影:Forward Stroke Inc.)
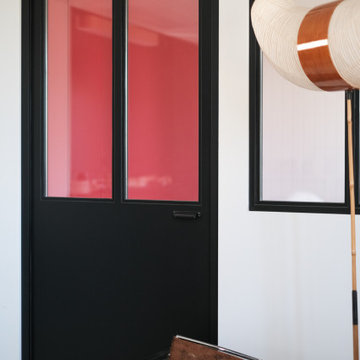
Le bureau, situé en arrière plan de la pièce de vie en est séparé par une verrière en bois dessinée sur mesure dans un esprit industriel. Un des pan de mur de mur est peint dans une nuance Coquelicot de Ressource pour apporter du dynamisme à cet espace studieux.
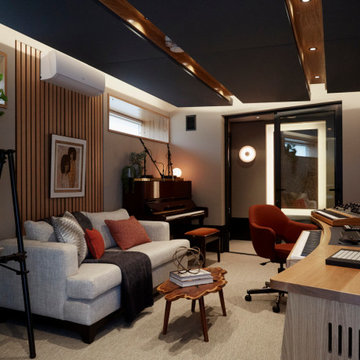
Großes Modernes Arbeitszimmer mit Studio, beiger Wandfarbe, Teppichboden, freistehendem Schreibtisch, grauem Boden, Holzdielendecke und Tapetenwänden in London
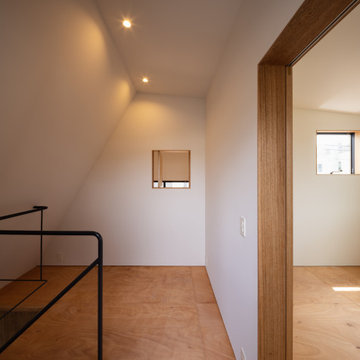
2階から3階に螺旋階段を上ると寝室前の小さなスペースがあります。ここに机を置き、ご主人のデスクワークを行うスペースとして使うことが想定されています。
Kleines Modernes Arbeitszimmer mit Arbeitsplatz, brauner Wandfarbe, braunem Holzboden, freistehendem Schreibtisch, braunem Boden, Holzdielendecke und Holzwänden in Tokio
Kleines Modernes Arbeitszimmer mit Arbeitsplatz, brauner Wandfarbe, braunem Holzboden, freistehendem Schreibtisch, braunem Boden, Holzdielendecke und Holzwänden in Tokio
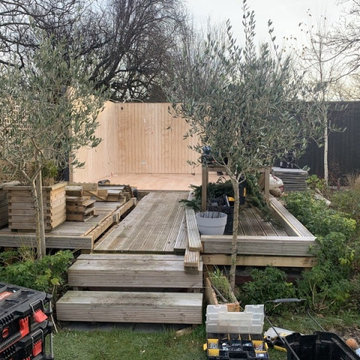
Ms D contacted Garden Retreat requiring a garden office / room, we worked with the her to design, build and supply a building that sits nicely within an existing decked and landscaped garden.
This contemporary garden building is constructed using an external 16mm nom x 125mm tanalsied cladding and bitumen paper to ensure any damp is kept out of the building. The walls are constructed using a 75mm x 38mm timber frame, 50mm Celotex and a 15mm inner lining grooved ply to finish the walls. The total thickness of the walls is 100mm which lends itself to all year round use. The floor is manufactured using heavy duty bearers, 75mm Celotex and a 15mm ply floor which comes with a laminated floor as standard and there are 4 options to choose from (September 2021 onwards) alternatively you can fit your own vinyl or carpet.
The roof is insulated and comes with an inner ply, metal roof covering, underfelt and internal spot lights or light panels. Within the electrics pack there is consumer unit, 3 brushed stainless steel double sockets and a switch. We also install sockets with built in USB charging points which is very useful and this building also has external spots (now standard September 2021) to light up the porch area.
This particular model is supplied with one set of 1200mm wide anthracite grey uPVC French doors and two 600mm full length side lights and a 600mm x 900mm uPVC casement window which provides a modern look and lots of light. The building is designed to be modular so during the ordering process you have the opportunity to choose where you want the windows and doors to be.
If you are interested in this design or would like something similar please do not hesitate to contact us for a quotation?
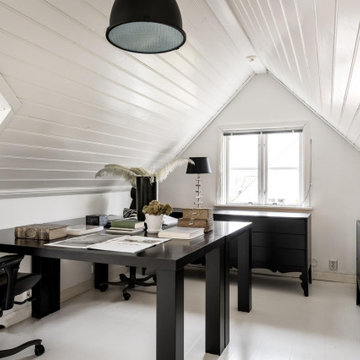
Skandinavisches Arbeitszimmer mit weißer Wandfarbe, gebeiztem Holzboden, freistehendem Schreibtisch, weißem Boden, Holzdielendecke und gewölbter Decke in Stockholm
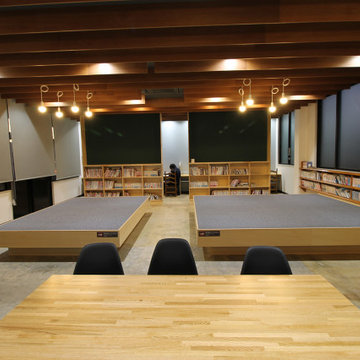
Modernes Arbeitszimmer mit Arbeitsplatz, weißer Wandfarbe, Betonboden, freistehendem Schreibtisch, grauem Boden, Holzdielendecke und Tapetenwänden in Sonstige
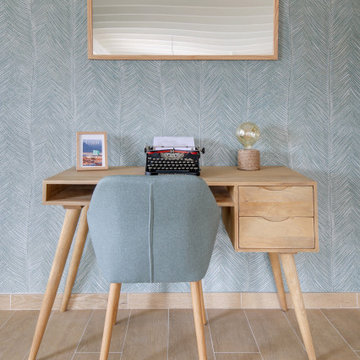
Kleines Nordisches Arbeitszimmer mit Arbeitsplatz, grüner Wandfarbe, Keramikboden, Kaminofen, freistehendem Schreibtisch, braunem Boden und Holzdielendecke in Bordeaux
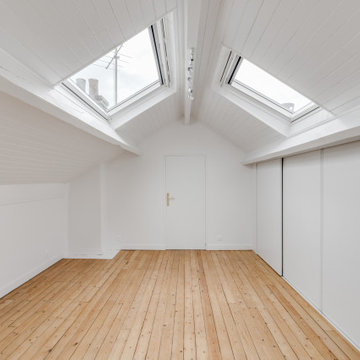
Mittelgroßes Klassisches Arbeitszimmer ohne Kamin mit weißer Wandfarbe, hellem Holzboden, freistehendem Schreibtisch, beigem Boden, Holzdielendecke und Holzdielenwänden in Paris
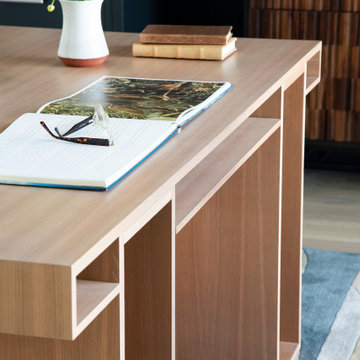
This custom-designed and built office desk is one of a kind. You can see how the mortise and tenon design can hide hard drives, cables, laptops and keyboards. From the hallway, everything looks clean and neat. Such a great solution!
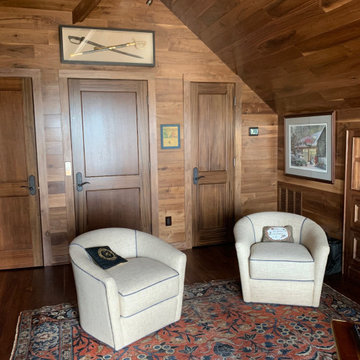
This home office is unique in every aspect. The overall theme of this room is the inside of an old naval ship. We found lights that came off of a ship and had them rewired to hang in this space. The powder room mirror was once an old porthole window on a ship.
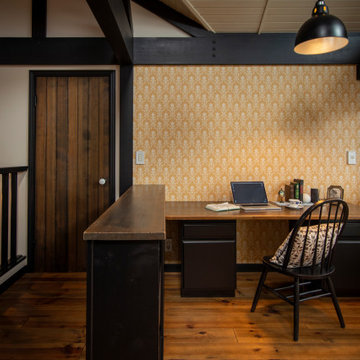
Skandinavisches Arbeitszimmer mit Arbeitsplatz, brauner Wandfarbe, braunem Holzboden, freistehendem Schreibtisch, braunem Boden, Holzdielendecke und Tapetenwänden in Sonstige
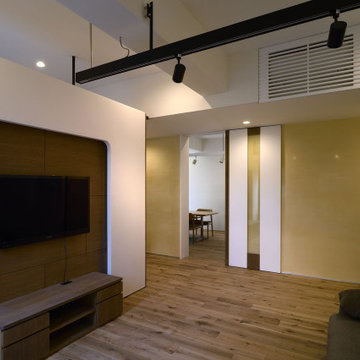
院長の休憩と応接を兼ねた空間−2。正面の引き戸から子世帯のLDKに続く
Mittelgroßes Modernes Arbeitszimmer ohne Kamin mit Arbeitsplatz, weißer Wandfarbe, dunklem Holzboden, freistehendem Schreibtisch, braunem Boden, Holzdielendecke und Tapetenwänden in Sonstige
Mittelgroßes Modernes Arbeitszimmer ohne Kamin mit Arbeitsplatz, weißer Wandfarbe, dunklem Holzboden, freistehendem Schreibtisch, braunem Boden, Holzdielendecke und Tapetenwänden in Sonstige
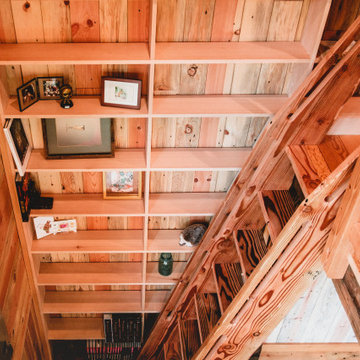
Office and Guestroom with sleeping loft. Reclaimed wood floors, wainscoting, millwork, paneling, timber frame, custom stickley style railings, custom ships ladder.
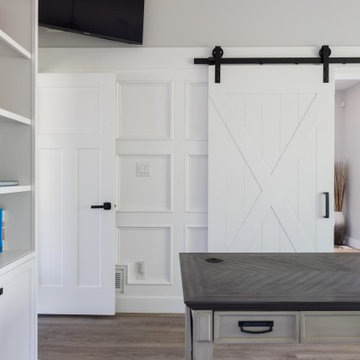
Großes Maritimes Arbeitszimmer mit Arbeitsplatz, weißer Wandfarbe, braunem Holzboden, freistehendem Schreibtisch, braunem Boden, Holzdielendecke und Wandpaneelen in Vancouver
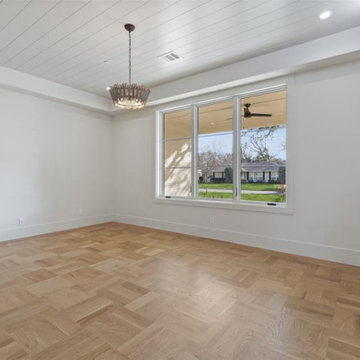
Großes Modernes Arbeitszimmer mit Arbeitsplatz, weißer Wandfarbe, hellem Holzboden, freistehendem Schreibtisch, beigem Boden und Holzdielendecke in Dallas
Arbeitszimmer mit freistehendem Schreibtisch und Holzdielendecke Ideen und Design
3