Arbeitszimmer mit gefliester Kaminumrandung und Kaminumrandung aus Beton Ideen und Design
Suche verfeinern:
Budget
Sortieren nach:Heute beliebt
81 – 100 von 877 Fotos
1 von 3
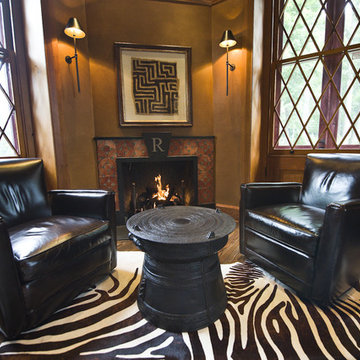
Photo by John Welsh.
Klassisches Arbeitszimmer mit brauner Wandfarbe, gefliester Kaminumrandung, braunem Holzboden und Eckkamin in Philadelphia
Klassisches Arbeitszimmer mit brauner Wandfarbe, gefliester Kaminumrandung, braunem Holzboden und Eckkamin in Philadelphia

Geräumiges Klassisches Lesezimmer mit brauner Wandfarbe, Teppichboden, Kamin, gefliester Kaminumrandung, freistehendem Schreibtisch und grauem Boden in Sonstige
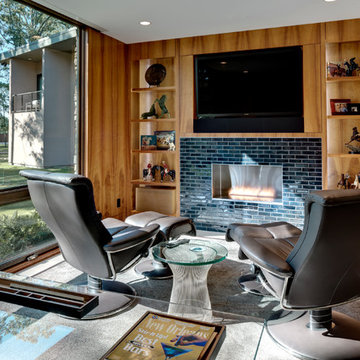
Photographer: Charles Smith Photography
Modernes Arbeitszimmer mit Kalkstein, gefliester Kaminumrandung und Gaskamin in Dallas
Modernes Arbeitszimmer mit Kalkstein, gefliester Kaminumrandung und Gaskamin in Dallas
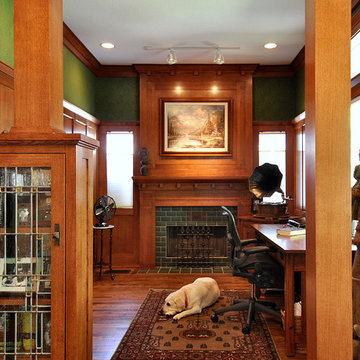
Remodel in historical Munger Place, this house is a Craftsman Style Reproduction built in the 1980's. The Kitchen and Study were remodeled to be more in keeping with the Craftsman style originally intended for home.

Mittelgroßes Klassisches Lesezimmer mit blauer Wandfarbe, dunklem Holzboden, Kamin, gefliester Kaminumrandung, freistehendem Schreibtisch, braunem Boden, Tapetendecke und Holzwänden in Cleveland
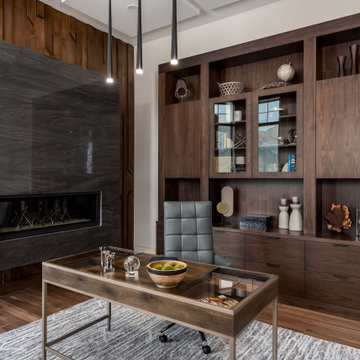
The Matterhorn Home - featured in the Utah Valley Parade of Homes
Großes Modernes Arbeitszimmer mit Arbeitsplatz, weißer Wandfarbe, dunklem Holzboden, Hängekamin, gefliester Kaminumrandung, freistehendem Schreibtisch, braunem Boden und Kassettendecke in Salt Lake City
Großes Modernes Arbeitszimmer mit Arbeitsplatz, weißer Wandfarbe, dunklem Holzboden, Hängekamin, gefliester Kaminumrandung, freistehendem Schreibtisch, braunem Boden und Kassettendecke in Salt Lake City
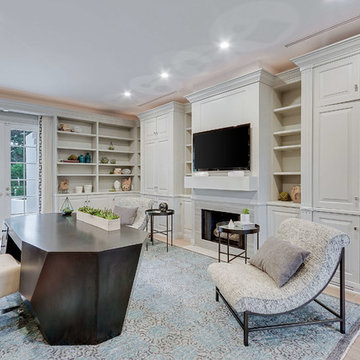
Mittelgroßes Klassisches Arbeitszimmer mit Arbeitsplatz, beiger Wandfarbe, hellem Holzboden, Kamin, gefliester Kaminumrandung, freistehendem Schreibtisch und beigem Boden in Miami
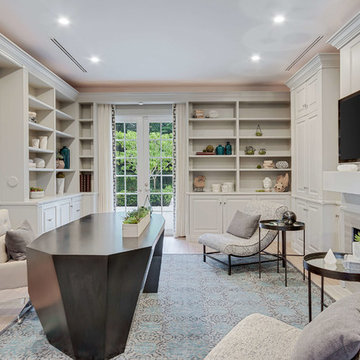
Mittelgroßes Klassisches Arbeitszimmer mit Kamin, freistehendem Schreibtisch, beigem Boden, Arbeitsplatz, beiger Wandfarbe, hellem Holzboden und gefliester Kaminumrandung in Miami
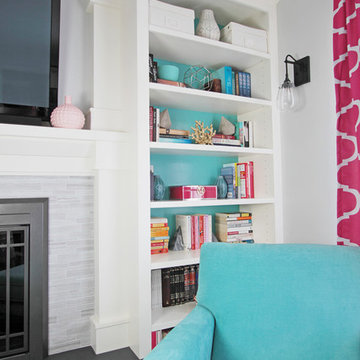
My client, who works from home full time in Pennsylvania, asked us to give her an office space that functions well for a hard working accountant, AND would also be a retreat for her during off work hours. Our solution: Split the room down the middle; half office and half lounge area. We tied the spaces together through color (her obsession with teal and pink). We refaced the fireplace and added a built in bookcase to house her love of books. A very capable desk keeps her organized. We gave her a creative way to display her kids artwork and medals from her triathlon competitions using chicken wire frames. New wall sconces, comfortable furniture, and lots of fun accents bring juicy color in, even on the dreariest of days. What a bright lovely office with lots of storage! Torva Terra Photography

Modern Home Office by Burdge Architects and Associates in Malibu, CA.
Berlyn Photography
Mittelgroßes Modernes Arbeitszimmer mit Arbeitsplatz, beiger Wandfarbe, hellem Holzboden, Gaskamin, freistehendem Schreibtisch, Kaminumrandung aus Beton und braunem Boden in Los Angeles
Mittelgroßes Modernes Arbeitszimmer mit Arbeitsplatz, beiger Wandfarbe, hellem Holzboden, Gaskamin, freistehendem Schreibtisch, Kaminumrandung aus Beton und braunem Boden in Los Angeles
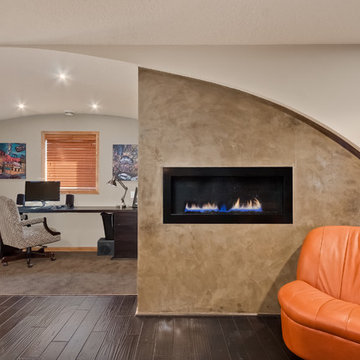
The barrel arch carries the curve on the fireplace into the office area, completing the movement.
©Finished Basement Company.
Mittelgroßes Modernes Arbeitszimmer mit weißer Wandfarbe, dunklem Holzboden, Gaskamin, Kaminumrandung aus Beton, Arbeitsplatz, freistehendem Schreibtisch und braunem Boden in Minneapolis
Mittelgroßes Modernes Arbeitszimmer mit weißer Wandfarbe, dunklem Holzboden, Gaskamin, Kaminumrandung aus Beton, Arbeitsplatz, freistehendem Schreibtisch und braunem Boden in Minneapolis
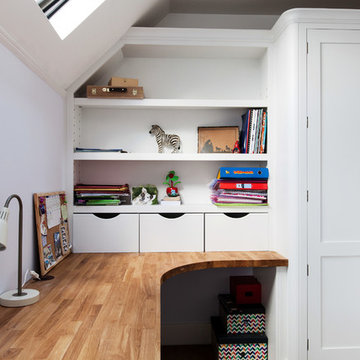
Our brief was to design, create and install bespoke, handmade bedroom storage solutions and home office furniture, in two children's bedrooms in a Sevenoaks family home. As parents, the homeowners wanted to create a calm and serene space in which their sons could do their studies, and provide a quiet place to concentrate away from the distractions and disruptions of family life.
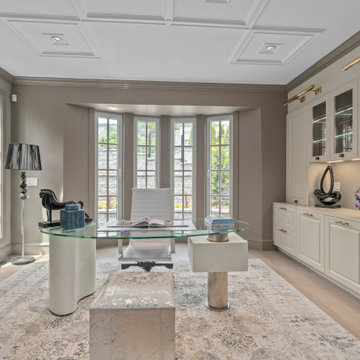
Großes Klassisches Lesezimmer mit beiger Wandfarbe, hellem Holzboden, Kamin, Kaminumrandung aus Beton, freistehendem Schreibtisch, beigem Boden und Holzdecke in Vancouver
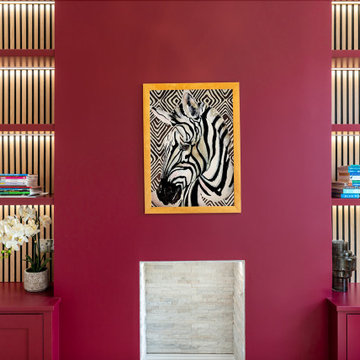
Beautiful Victorian family home in Bristol, newly renovated with all client's favourite colours considered! See full portfolio on our website: https://www.ihinteriors.co.uk/portfolio
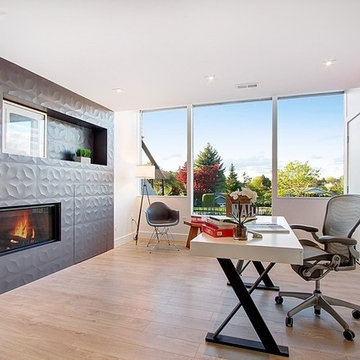
Großes Modernes Arbeitszimmer mit grauer Wandfarbe, dunklem Holzboden, Kamin, gefliester Kaminumrandung, freistehendem Schreibtisch, Arbeitsplatz und braunem Boden in Seattle

Builder: J. Peterson Homes
Interior Designer: Francesca Owens
Photographers: Ashley Avila Photography, Bill Hebert, & FulView
Capped by a picturesque double chimney and distinguished by its distinctive roof lines and patterned brick, stone and siding, Rookwood draws inspiration from Tudor and Shingle styles, two of the world’s most enduring architectural forms. Popular from about 1890 through 1940, Tudor is characterized by steeply pitched roofs, massive chimneys, tall narrow casement windows and decorative half-timbering. Shingle’s hallmarks include shingled walls, an asymmetrical façade, intersecting cross gables and extensive porches. A masterpiece of wood and stone, there is nothing ordinary about Rookwood, which combines the best of both worlds.
Once inside the foyer, the 3,500-square foot main level opens with a 27-foot central living room with natural fireplace. Nearby is a large kitchen featuring an extended island, hearth room and butler’s pantry with an adjacent formal dining space near the front of the house. Also featured is a sun room and spacious study, both perfect for relaxing, as well as two nearby garages that add up to almost 1,500 square foot of space. A large master suite with bath and walk-in closet which dominates the 2,700-square foot second level which also includes three additional family bedrooms, a convenient laundry and a flexible 580-square-foot bonus space. Downstairs, the lower level boasts approximately 1,000 more square feet of finished space, including a recreation room, guest suite and additional storage.

Study nook, barn doors, timber lining, oak flooring, timber shelves, vaulted ceiling, timber beams, exposed trusses, cheminees philippe,
Kleines Modernes Arbeitszimmer mit Arbeitsplatz, weißer Wandfarbe, braunem Holzboden, Kaminofen, Kaminumrandung aus Beton, Einbau-Schreibtisch, gewölbter Decke und Wandpaneelen in Melbourne
Kleines Modernes Arbeitszimmer mit Arbeitsplatz, weißer Wandfarbe, braunem Holzboden, Kaminofen, Kaminumrandung aus Beton, Einbau-Schreibtisch, gewölbter Decke und Wandpaneelen in Melbourne
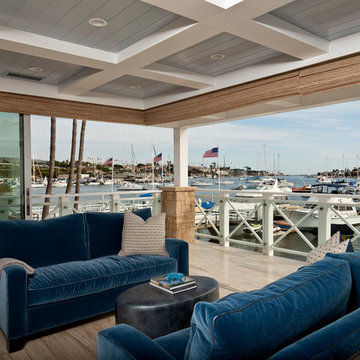
Mark Lohman Photography
Großes Maritimes Arbeitszimmer mit Arbeitsplatz, Marmorboden, Tunnelkamin, gefliester Kaminumrandung, Einbau-Schreibtisch und beigem Boden in Orange County
Großes Maritimes Arbeitszimmer mit Arbeitsplatz, Marmorboden, Tunnelkamin, gefliester Kaminumrandung, Einbau-Schreibtisch und beigem Boden in Orange County
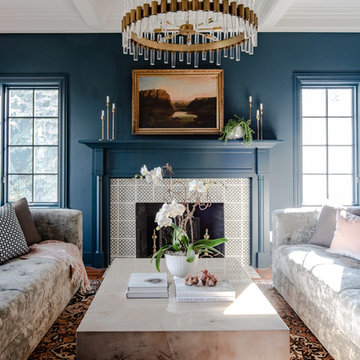
The chandelier is a Haskell large chandelier in antique brass by Arteriors.
The tile around the fireplace is Scraffito D with white as the background and charcoal as the design by Pratt & Larson.
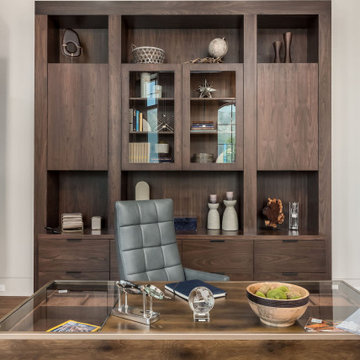
The Matterhorn Home - featured in the Utah Valley Parade of Homes
Großes Modernes Arbeitszimmer mit Arbeitsplatz, weißer Wandfarbe, dunklem Holzboden, Hängekamin, gefliester Kaminumrandung, freistehendem Schreibtisch, braunem Boden und Kassettendecke in Salt Lake City
Großes Modernes Arbeitszimmer mit Arbeitsplatz, weißer Wandfarbe, dunklem Holzboden, Hängekamin, gefliester Kaminumrandung, freistehendem Schreibtisch, braunem Boden und Kassettendecke in Salt Lake City
Arbeitszimmer mit gefliester Kaminumrandung und Kaminumrandung aus Beton Ideen und Design
5