Arbeitszimmer mit gefliester Kaminumrandung und Kaminumrandung aus Metall Ideen und Design
Suche verfeinern:
Budget
Sortieren nach:Heute beliebt
61 – 80 von 1.020 Fotos
1 von 3
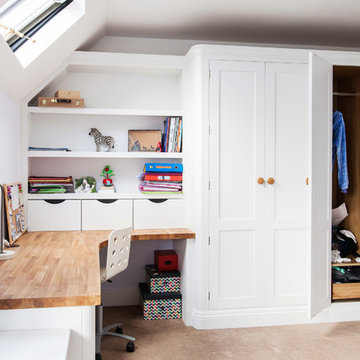
Our brief was to design, create and install bespoke, handmade bedroom storage solutions and home office furniture, in two children's bedrooms in a Sevenoaks family home. As parents, the homeowners wanted to create a calm and serene space in which their sons could do their studies, and provide a quiet place to concentrate away from the distractions and disruptions of family life.
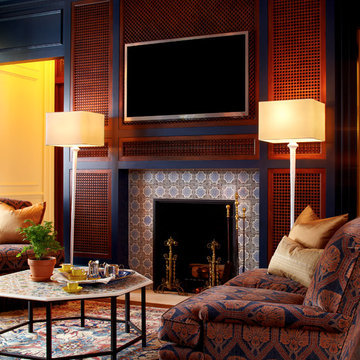
Photographer: Phillip Ennis
Klassisches Arbeitszimmer mit Kamin und gefliester Kaminumrandung in New York
Klassisches Arbeitszimmer mit Kamin und gefliester Kaminumrandung in New York
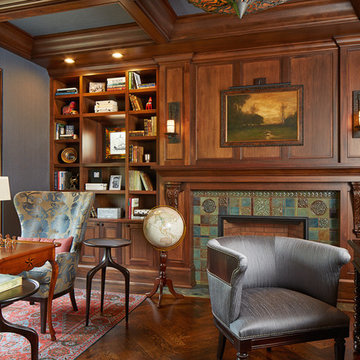
Spacecrafting
Klassisches Arbeitszimmer mit grauer Wandfarbe, braunem Holzboden, Kamin, gefliester Kaminumrandung, freistehendem Schreibtisch und braunem Boden in Minneapolis
Klassisches Arbeitszimmer mit grauer Wandfarbe, braunem Holzboden, Kamin, gefliester Kaminumrandung, freistehendem Schreibtisch und braunem Boden in Minneapolis
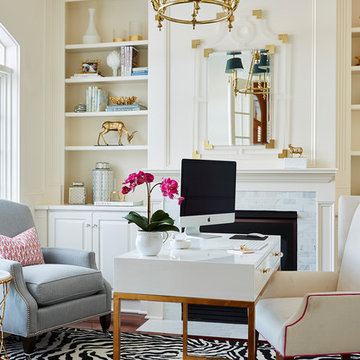
Alyssa Lee Photography
Klassisches Arbeitszimmer mit beiger Wandfarbe, Kamin, freistehendem Schreibtisch, braunem Holzboden, gefliester Kaminumrandung und braunem Boden in Minneapolis
Klassisches Arbeitszimmer mit beiger Wandfarbe, Kamin, freistehendem Schreibtisch, braunem Holzboden, gefliester Kaminumrandung und braunem Boden in Minneapolis
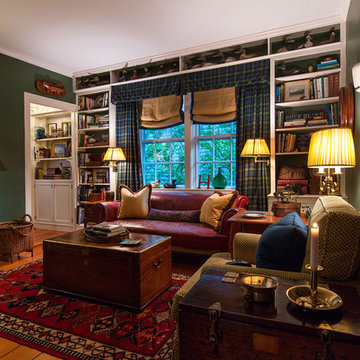
Mittelgroßes Klassisches Arbeitszimmer mit Arbeitsplatz, grüner Wandfarbe, braunem Holzboden, Kamin, gefliester Kaminumrandung und freistehendem Schreibtisch in New York
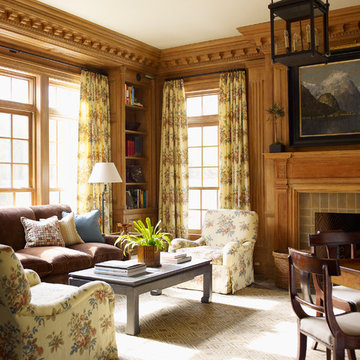
Großes Modernes Arbeitszimmer mit Arbeitsplatz, brauner Wandfarbe, dunklem Holzboden, Kamin und gefliester Kaminumrandung in Bridgeport
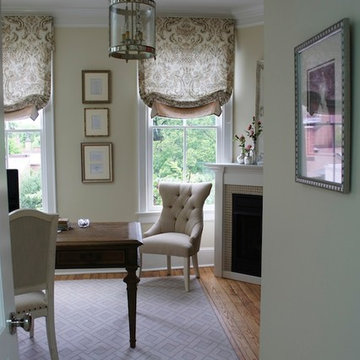
Feminine Home Office
Kleines Klassisches Arbeitszimmer mit beiger Wandfarbe, hellem Holzboden, Eckkamin, gefliester Kaminumrandung und freistehendem Schreibtisch in Washington, D.C.
Kleines Klassisches Arbeitszimmer mit beiger Wandfarbe, hellem Holzboden, Eckkamin, gefliester Kaminumrandung und freistehendem Schreibtisch in Washington, D.C.
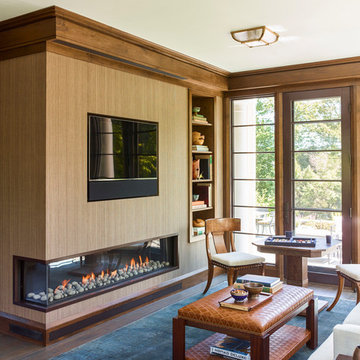
TEAM
Architect: LDa Architecture & Interiors
Interior Design: Nina Farmer Interiors
Builder: Wellen Construction
Landscape Architect: Matthew Cunningham Landscape Design
Photographer: Eric Piasecki Photography
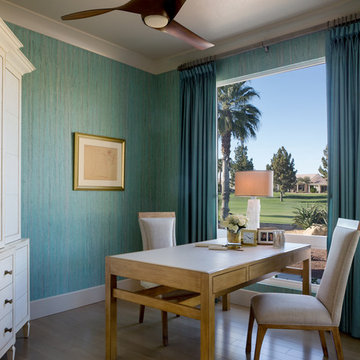
Please visit my website directly by copying and pasting this link directly into your browser: http://www.berensinteriors.com/ to learn more about this project and how we may work together!
A home office with a view featuring custom hand-painted wallcoverings and a desk for two. Martin King Photography.
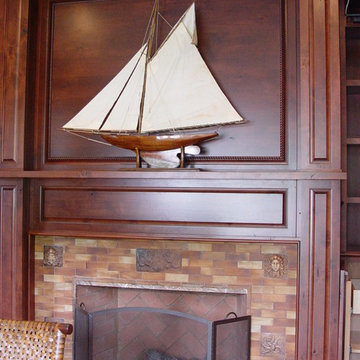
Großes Klassisches Lesezimmer mit beiger Wandfarbe, Kamin, braunem Holzboden und gefliester Kaminumrandung in Providence
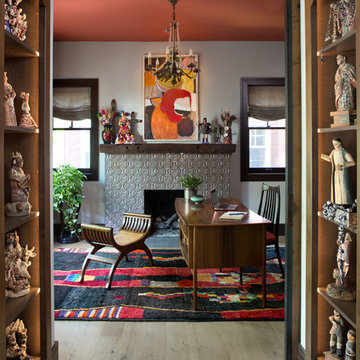
This office is modern and cultural at the same time. The shelving and mantel are used to exhibit items from their travels. The tile around the fireplace brings a sense of deco to the room along with the desk and guest bench.
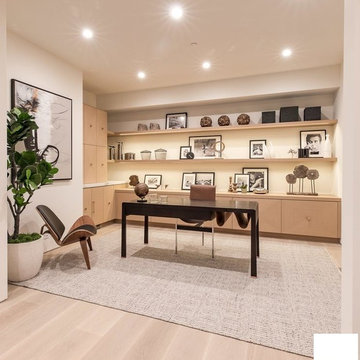
Candy
Großes Modernes Lesezimmer mit beiger Wandfarbe, hellem Holzboden, Gaskamin, Kaminumrandung aus Metall und beigem Boden in Los Angeles
Großes Modernes Lesezimmer mit beiger Wandfarbe, hellem Holzboden, Gaskamin, Kaminumrandung aus Metall und beigem Boden in Los Angeles
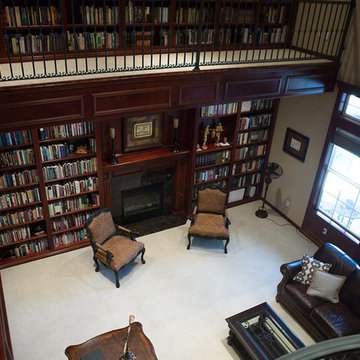
Geräumiges Klassisches Lesezimmer mit brauner Wandfarbe, Teppichboden, Kamin, gefliester Kaminumrandung, freistehendem Schreibtisch und grauem Boden in Sonstige
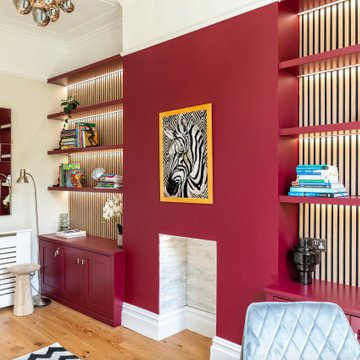
Beautiful Victorian family home in Bristol, newly renovated with all client's favourite colours considered! See full portfolio on our website: https://www.ihinteriors.co.uk/portfolio
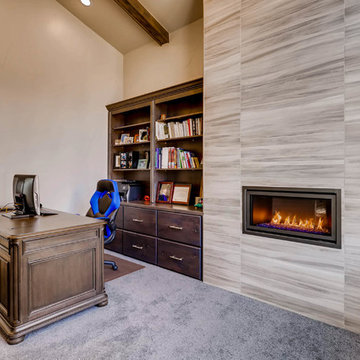
Mittelgroßes Klassisches Lesezimmer mit beiger Wandfarbe, Teppichboden, Gaskamin, gefliester Kaminumrandung, freistehendem Schreibtisch und grauem Boden in Denver
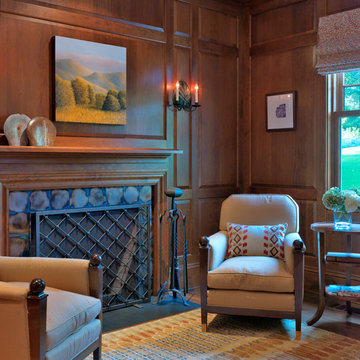
Photography by Richard Mandelkorn
Klassisches Arbeitszimmer mit Arbeitsplatz, brauner Wandfarbe, braunem Holzboden, Kamin und gefliester Kaminumrandung in Boston
Klassisches Arbeitszimmer mit Arbeitsplatz, brauner Wandfarbe, braunem Holzboden, Kamin und gefliester Kaminumrandung in Boston

Großes Klassisches Nähzimmer mit beiger Wandfarbe, hellem Holzboden, Kamin, Kaminumrandung aus Metall, freistehendem Schreibtisch, beigem Boden und freigelegten Dachbalken in Sonstige
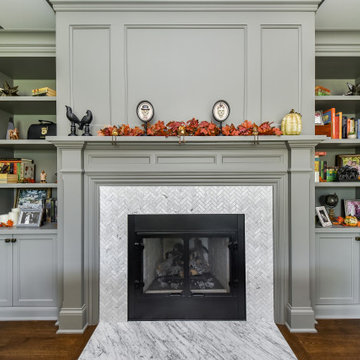
The fireplace in the home office will make a great place to work or relax!
Großes Klassisches Lesezimmer mit grauer Wandfarbe, braunem Holzboden, Kamin, gefliester Kaminumrandung, freistehendem Schreibtisch, braunem Boden und Kassettendecke in Chicago
Großes Klassisches Lesezimmer mit grauer Wandfarbe, braunem Holzboden, Kamin, gefliester Kaminumrandung, freistehendem Schreibtisch, braunem Boden und Kassettendecke in Chicago

Builder: J. Peterson Homes
Interior Designer: Francesca Owens
Photographers: Ashley Avila Photography, Bill Hebert, & FulView
Capped by a picturesque double chimney and distinguished by its distinctive roof lines and patterned brick, stone and siding, Rookwood draws inspiration from Tudor and Shingle styles, two of the world’s most enduring architectural forms. Popular from about 1890 through 1940, Tudor is characterized by steeply pitched roofs, massive chimneys, tall narrow casement windows and decorative half-timbering. Shingle’s hallmarks include shingled walls, an asymmetrical façade, intersecting cross gables and extensive porches. A masterpiece of wood and stone, there is nothing ordinary about Rookwood, which combines the best of both worlds.
Once inside the foyer, the 3,500-square foot main level opens with a 27-foot central living room with natural fireplace. Nearby is a large kitchen featuring an extended island, hearth room and butler’s pantry with an adjacent formal dining space near the front of the house. Also featured is a sun room and spacious study, both perfect for relaxing, as well as two nearby garages that add up to almost 1,500 square foot of space. A large master suite with bath and walk-in closet which dominates the 2,700-square foot second level which also includes three additional family bedrooms, a convenient laundry and a flexible 580-square-foot bonus space. Downstairs, the lower level boasts approximately 1,000 more square feet of finished space, including a recreation room, guest suite and additional storage.
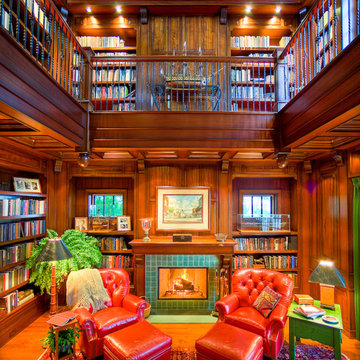
2 story traditional wood paneled library with classical fireplace.
Cottage Style home on coveted Bluff Drive in Harbor Springs, Michigan, overlooking the Main Street and Little Traverse Bay.
Architect - Stillwater Architecture, LLC
Construction - Dick Collie Construction
Arbeitszimmer mit gefliester Kaminumrandung und Kaminumrandung aus Metall Ideen und Design
4