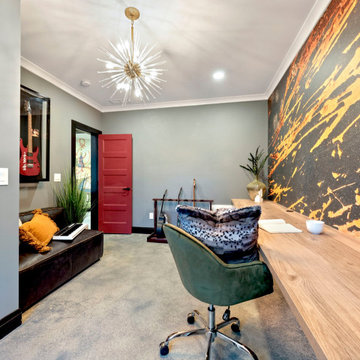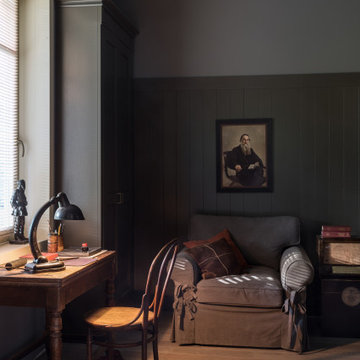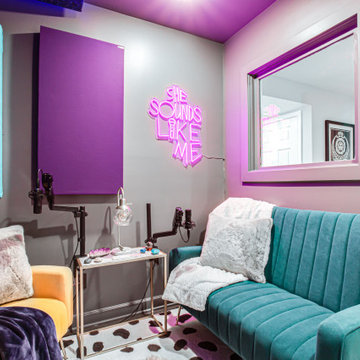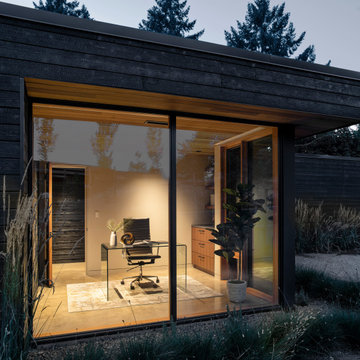Arbeitszimmer mit grauem Boden und Wandgestaltungen Ideen und Design
Suche verfeinern:
Budget
Sortieren nach:Heute beliebt
1 – 20 von 764 Fotos
1 von 3

Klassisches Arbeitszimmer mit bunten Wänden, freistehendem Schreibtisch, grauem Boden und Tapetenwänden in Melbourne

Music Room
Mittelgroßes Eklektisches Arbeitszimmer mit Studio, schwarzer Wandfarbe, Betonboden, Einbau-Schreibtisch, grauem Boden und Tapetenwänden in Sonstige
Mittelgroßes Eklektisches Arbeitszimmer mit Studio, schwarzer Wandfarbe, Betonboden, Einbau-Schreibtisch, grauem Boden und Tapetenwänden in Sonstige

Brand new 2-Story 3,100 square foot Custom Home completed in 2022. Designed by Arch Studio, Inc. and built by Brooke Shaw Builders.
Kleines Landhaus Arbeitszimmer mit Arbeitsplatz, weißer Wandfarbe, braunem Holzboden, freistehendem Schreibtisch, grauem Boden und Wandpaneelen in San Francisco
Kleines Landhaus Arbeitszimmer mit Arbeitsplatz, weißer Wandfarbe, braunem Holzboden, freistehendem Schreibtisch, grauem Boden und Wandpaneelen in San Francisco

The idea for this space came from two key elements: functionality and design. Being a multi-purpose space, this room presents a beautiful workstation with black and rattan desk atop a hair on hide zebra print rug. The credenza behind the desk allows for ample storage for office supplies and linens for the stylish and comfortable white sleeper sofa. Stunning geometric wall covering, custom drapes and a black and gold light fixture add to the collected mid-century modern and contemporary feel.
Photo: Zeke Ruelas

The sophisticated study adds a touch of moodiness to the home. Our team custom designed the 12' tall built in bookcases and wainscoting to add some much needed architectural detailing to the plain white space and 22' tall walls. A hidden pullout drawer for the printer and additional file storage drawers add function to the home office. The windows are dressed in contrasting velvet drapery panels and simple sophisticated woven window shades. The woven textural element is picked up again in the area rug, the chandelier and the caned guest chairs. The ceiling boasts patterned wallpaper with gold accents. A natural stone and iron desk and a comfortable desk chair complete the space.

This is a unique multi-purpose space, designed to be both a TV Room and an office for him. We designed a custom modular sofa in the center of the room with movable suede back pillows that support someone facing the TV and can be adjusted to support them if they rotate to face the view across the room above the desk. It can also convert to a chaise lounge and has two pillow backs that can be placed to suite the tall man of the home and another to fit well as his petite wife comfortably when watching TV.
The leather arm chair at the corner windows is a unique ergonomic swivel reclining chair and positioned for TV viewing and easily rotated to take full advantage of the private view at the windows.
The original fine art in this room was created by Tess Muth, San Antonio, TX.

Mittelgroßes Maritimes Arbeitszimmer mit Arbeitsplatz, Teppichboden, grauem Boden, gewölbter Decke und Holzwänden in Sonstige

Artist's studio
Modernes Arbeitszimmer mit Studio, brauner Wandfarbe, Betonboden, freistehendem Schreibtisch, grauem Boden, gewölbter Decke und Holzwänden in New York
Modernes Arbeitszimmer mit Studio, brauner Wandfarbe, Betonboden, freistehendem Schreibtisch, grauem Boden, gewölbter Decke und Holzwänden in New York

Enhance your workspace with custom office cabinetry that spans from floor to ceiling, featuring illuminated glass panels that expose a sleek bookshelf. This bespoke design not only maximizes storage but also adds a touch of sophistication to your office environment. The illuminated glass panels showcase your book collection or decorative items, creating a captivating focal point while infusing your workspace with a modern aesthetic and ample functionality.

Advisement + Design - Construction advisement, custom millwork & custom furniture design, interior design & art curation by Chango & Co.
Mittelgroßes Klassisches Arbeitszimmer ohne Kamin mit Arbeitsplatz, grauer Wandfarbe, Teppichboden, Einbau-Schreibtisch, grauem Boden, Holzdielendecke und Holzdielenwänden in New York
Mittelgroßes Klassisches Arbeitszimmer ohne Kamin mit Arbeitsplatz, grauer Wandfarbe, Teppichboden, Einbau-Schreibtisch, grauem Boden, Holzdielendecke und Holzdielenwänden in New York

• Custom-designed home office
• Custom designed desk + floating citrine wall shelves
• Decorative accessory styling
• Carpet Tiles - Flor
• Task Chair - Herman Miller Aeron
• Floor lamp - Pablo Pardo
• Large round wall clock - provided by the client
• Round white side table - provided by the client

Landhausstil Arbeitszimmer mit beiger Wandfarbe, Betonboden, freistehendem Schreibtisch, grauem Boden, freigelegten Dachbalken, Holzdecke und Holzwänden in Portland

Mittelgroßes Modernes Arbeitszimmer ohne Kamin mit grauer Wandfarbe, braunem Holzboden, freistehendem Schreibtisch, grauem Boden, Kassettendecke und Holzwänden in Atlanta

En esta casa pareada hemos reformado siguiendo criterios de eficiencia energética y sostenibilidad.
Aplicando soluciones para aislar el suelo, las paredes y el techo, además de puertas y ventanas. Así conseguimos que no se pierde frío o calor y se mantiene una temperatura agradable sin necesidad de aires acondicionados.
También hemos reciclado bigas, ladrillos y piedra original del edificio como elementos decorativos. La casa de Cobi es un ejemplo de bioarquitectura, eficiencia energética y de cómo podemos contribuir a revertir los efectos del cambio climático.

Kleines Landhaus Arbeitszimmer mit Arbeitsplatz, grauer Wandfarbe, braunem Holzboden, grauem Boden und Holzdielenwänden in Moskau

This rare 1950’s glass-fronted townhouse on Manhattan’s Upper East Side underwent a modern renovation to create plentiful space for a family. An additional floor was added to the two-story building, extending the façade vertically while respecting the vocabulary of the original structure. A large, open living area on the first floor leads through to a kitchen overlooking the rear garden. Cantilevered stairs lead to the master bedroom and two children’s rooms on the second floor and continue to a media room and offices above. A large skylight floods the atrium with daylight, illuminating the main level through translucent glass-block floors.

Großes Stilmix Arbeitszimmer mit grauer Wandfarbe, Vinylboden, grauem Boden und Tapetenwänden in Atlanta

The interior of the studio features space for working, hanging out, and a small loft for catnaps.
Kleines Industrial Arbeitszimmer mit Studio, bunten Wänden, Schieferboden, freistehendem Schreibtisch, grauem Boden, Holzdecke und Ziegelwänden in Los Angeles
Kleines Industrial Arbeitszimmer mit Studio, bunten Wänden, Schieferboden, freistehendem Schreibtisch, grauem Boden, Holzdecke und Ziegelwänden in Los Angeles

The Victoria's Study is a harmonious blend of classic and modern elements, creating a refined and inviting space. The walls feature elegant wainscoting that adds a touch of sophistication, complemented by the crisp white millwork and walls, creating a bright and airy atmosphere. The focal point of the room is a striking black wood desk, accompanied by a plush black suede chair, offering a comfortable and stylish workspace. Adorning the walls are black and white art pieces, adding an artistic flair to the study's decor. A cozy gray carpet covers the floor, creating a warm and inviting ambiance. A beautiful black and white rug further enhances the room's aesthetics, while a white table lamp illuminates the desk area. Completing the setup, a charming wicker bench and table offer a cozy seating nook, perfect for moments of relaxation and contemplation. The Victoria's Study is a captivating space that perfectly balances elegance and comfort, providing a delightful environment for work and leisure.

Modernes Arbeitszimmer mit Betonboden, freistehendem Schreibtisch, grauem Boden, Holzdecke und Wandpaneelen in Portland
Arbeitszimmer mit grauem Boden und Wandgestaltungen Ideen und Design
1