Arbeitszimmer mit grauer Wandfarbe und freistehendem Schreibtisch Ideen und Design
Suche verfeinern:
Budget
Sortieren nach:Heute beliebt
41 – 60 von 9.196 Fotos
1 von 3
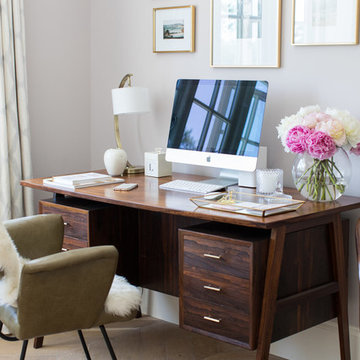
Mittelgroßes Klassisches Arbeitszimmer mit Arbeitsplatz, braunem Holzboden, freistehendem Schreibtisch, braunem Boden und grauer Wandfarbe in Dorset
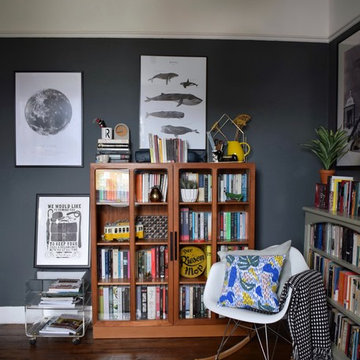
Mittelgroßes Klassisches Arbeitszimmer mit Arbeitsplatz, grauer Wandfarbe, dunklem Holzboden, Kamin, Kaminumrandung aus Metall, freistehendem Schreibtisch und braunem Boden in London
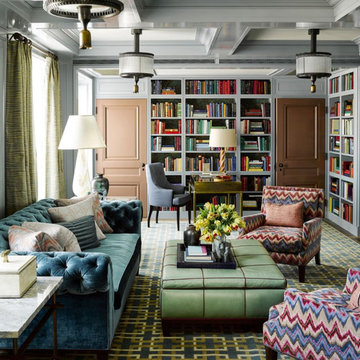
(c) S.R. Gambrel, 2015 | Our leather is featured in this month’s issue of Elle Décor Super Chic. Utah 1618 was chosen for the beautifully upholstered ottoman. Now, Utah is often described as having that “Old World” look. A two-tone effect and a bit of oil on the surface gives these aniline hides charm and character. A clear water based top coat is applied at the end of the tanning process for a soft, smooth feel and a bit of added durability and stain protection. If you’re interested in doing a project similar to the one below, we recommend Utah. It is one of our many collections reflecting elegant vintage luxury.
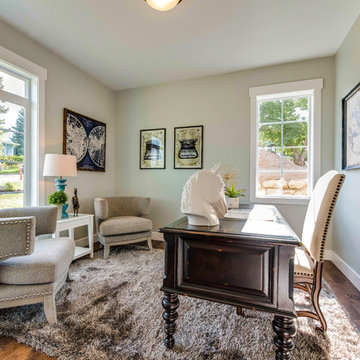
Mittelgroßes Klassisches Arbeitszimmer ohne Kamin mit Arbeitsplatz, grauer Wandfarbe, dunklem Holzboden, freistehendem Schreibtisch und braunem Boden in Salt Lake City
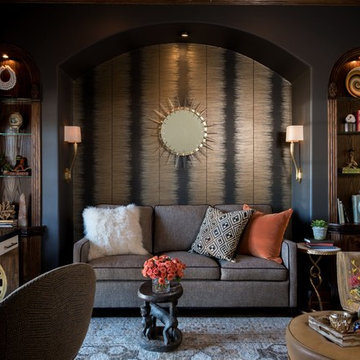
ASID 2018 DESIGN OVATION SINGLE SPACE DEDICATED FUNCTION/ SECOND PLACE. The clients requested professional assistance transforming this small, jumbled room with lots of angles into an efficient home office and occasional guest bedroom for visiting family. Maintaining the existing stained wood moldings was requested and the final vision was to reflect their Nigerian heritage in a dramatic and tasteful fashion. Photo by Michael Hunter
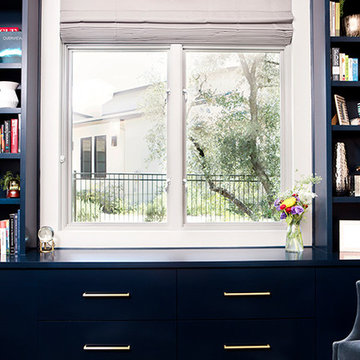
Mittelgroßes Eklektisches Lesezimmer ohne Kamin mit grauer Wandfarbe, dunklem Holzboden, freistehendem Schreibtisch und braunem Boden in Austin

Builder: John Kraemer & Sons | Architecture: Sharratt Design | Landscaping: Yardscapes | Photography: Landmark Photography
Großes Klassisches Lesezimmer ohne Kamin mit grauer Wandfarbe, hellem Holzboden, freistehendem Schreibtisch und braunem Boden in Minneapolis
Großes Klassisches Lesezimmer ohne Kamin mit grauer Wandfarbe, hellem Holzboden, freistehendem Schreibtisch und braunem Boden in Minneapolis
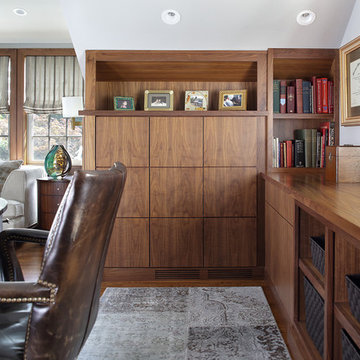
This beautiful contemporary home office was designed for multiple activities. First we needed to provide all of the required office functions from computer and the associated hardware to a beautiful as well as functional desk and credenza. The unusual shape of the ceilings was a design inspiration for the cabinetry. Functional storage installed below open display centers brought together practical and aesthetic components. The furnishings were designed to allow work and relaxation in one space. comfortable sofa and chairs combined in a relaxed conversation area, or a spot for a quick afternoon nap. A built in bar and large screen TV are available for entertaining or lounging by the fire. cleverly concealed storage keeps firewood at hand for this wood-burning fireplace. A beautiful burnished brass light fixture completes the touches of metallic accents.
Peter Rymwid Architectural Photography
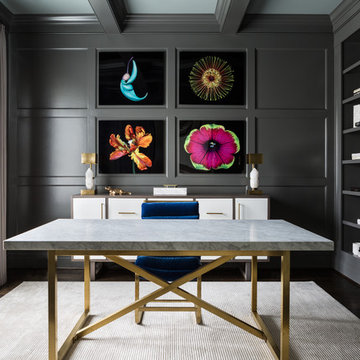
This chic and refined home office allows for maximum productivity. The dark walls are enhanced by the bright pops of color, crisp whites, and brass accents. The custom storage unit provides space for all of the practical office needs, including file storage, office supplies and a roll out printer.
Photo Credit: Angie Seckinger
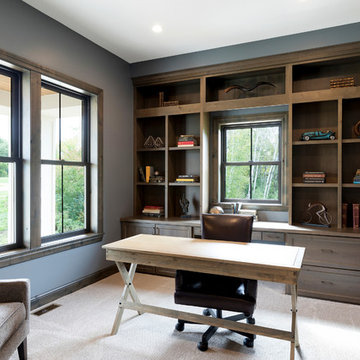
Space Crafting
Klassisches Arbeitszimmer mit Arbeitsplatz, Teppichboden, freistehendem Schreibtisch und grauer Wandfarbe in Minneapolis
Klassisches Arbeitszimmer mit Arbeitsplatz, Teppichboden, freistehendem Schreibtisch und grauer Wandfarbe in Minneapolis
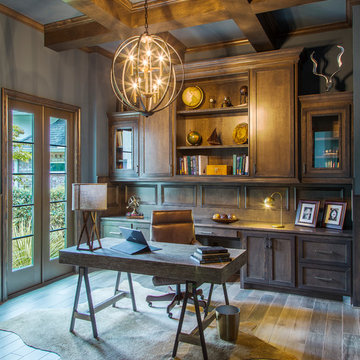
A masculine office full of deep moody grays and wood tones are mixed with mid-century inspired light fixtures. Rustic details are intertwined through the exposed wood beams along the ceiling and cowhide resting beneath the metal legs of the writing desk.

This truly magnificent King City Project is the ultra-luxurious family home you’ve been dreaming of! This immaculate 5 bedroom residence has stunning curb appeal, with a beautifully designed stone exterior, professionally landscaped gardens, and a private driveway leading up to the 3.5 car garage.
This extraordinary 6700 square foot palatial home. The Roman-inspired interior design has endless exceptional Marble floors, detailed high-end crown moulding, and upscale interior light fixtures throughout. Spend romantic evenings at home by the double sided gas fireplace in the family room featuring a coffered ceiling, large windows, and a stone accent wall, or, host elegant soirees in the incredible open concept living and dining room, accented with regal finishes and a 19ft Groin ceiling. For additional entertainment space, the sitting area just off the Rotunda features a gas fireplace and striking Fresco painted barrelled ceiling which opens to a balcony with unobstructed South views of the surrounding area. This expansive main level also has a gorgeous home office with built-in cabinetry that will make you want to work from home everyday!
The chef of the household will love this exquisite Klive Christian designed gourmet kitchen, equipped with custom cabinets, granite countertops and backsplash, a huge 10ft centre island, and high-end stainless steel appliances. The bright breakfast area is ideal for enjoying morning meals and conversation while overlooking the verdant backyard, or step out to the deck to savour your meals under the stars. Wine enthusiasts will love the climatized wine room for displaying and preserving your extensive collection.
Also on the main level is the expansive Master Suite with stunning views of the countryside, and a magnificent ensuite washroom, featuring built-in cabinetry, a dressing area, an oversized glass shower, and a separate soaker tub. The residence has an additional spacious bedroom on the main floor, ,two bedrooms on the second level and a 900 sq ft Nanny suite complete with a kitchenette. All bedrooms have abundant walk-in closet space, large picture windows and full ensuites with heated floors.
The professionally finished basement with upscale finishes has a lounge feel, featuring men’s and women’s bathrooms, a sizable entertainment area, bar, and two separate walkouts, as well as ample storage space. Extras include a side entrance to the mudroom,two spacious cold rooms, a CVAC rough-in, 400 AMP Electrical service, a security system, built-in speakers throughout and Control4 Home automation system that includes lighting, audio & video and so much more. A true pride of ownership and masterpiece designed and built by Dellfina Homes Inc.
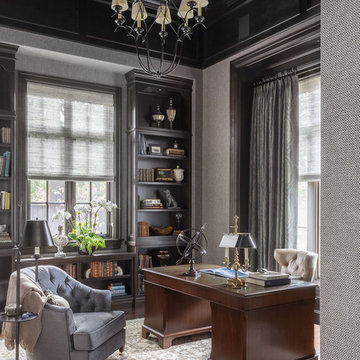
Mittelgroßes Klassisches Arbeitszimmer ohne Kamin mit Arbeitsplatz, grauer Wandfarbe, braunem Holzboden, freistehendem Schreibtisch und braunem Boden in San Francisco
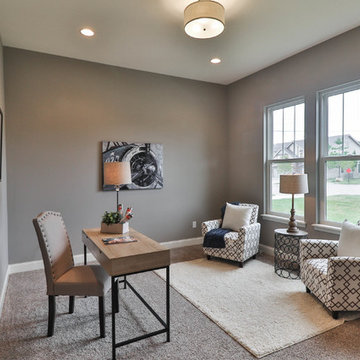
Mittelgroßes Klassisches Arbeitszimmer ohne Kamin mit grauer Wandfarbe, Teppichboden, freistehendem Schreibtisch und beigem Boden in St. Louis
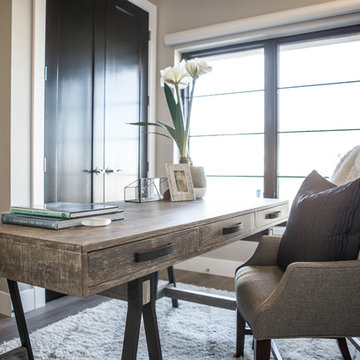
In this new construction, the client wanted to maximize sleeping space for visiting family and her grandchildren's overnight visits. With the custom, built-in murphy bed, the sleek, stylish and functional home office converts to a guest room in a snap.
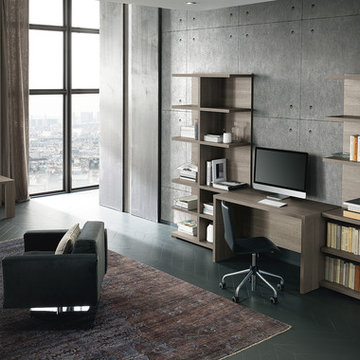
Small desk with a bookcase on each side.
Großes Modernes Arbeitszimmer mit grauer Wandfarbe, gebeiztem Holzboden, Kamin, Kaminumrandung aus Stein, freistehendem Schreibtisch, grauem Boden und Arbeitsplatz in Atlanta
Großes Modernes Arbeitszimmer mit grauer Wandfarbe, gebeiztem Holzboden, Kamin, Kaminumrandung aus Stein, freistehendem Schreibtisch, grauem Boden und Arbeitsplatz in Atlanta
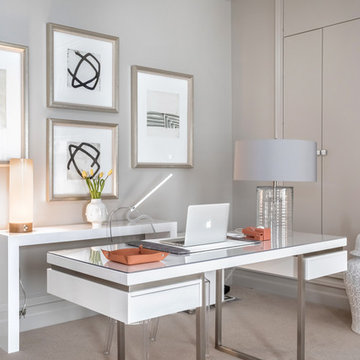
Mittelgroßes Klassisches Arbeitszimmer ohne Kamin mit Arbeitsplatz, grauer Wandfarbe, Teppichboden und freistehendem Schreibtisch in New York
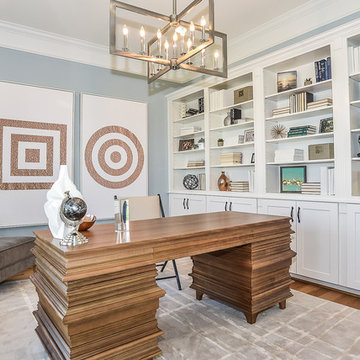
Mittelgroßes Klassisches Arbeitszimmer ohne Kamin mit Arbeitsplatz, grauer Wandfarbe, dunklem Holzboden, freistehendem Schreibtisch und braunem Boden in Washington, D.C.

Großes Klassisches Nähzimmer ohne Kamin mit grauer Wandfarbe, Schieferboden und freistehendem Schreibtisch in Denver
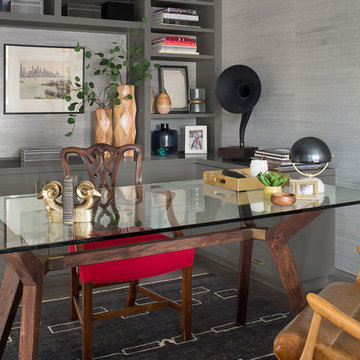
Meghan Bob Photography
Kleines Stilmix Arbeitszimmer ohne Kamin mit Arbeitsplatz, grauer Wandfarbe, dunklem Holzboden und freistehendem Schreibtisch in San Diego
Kleines Stilmix Arbeitszimmer ohne Kamin mit Arbeitsplatz, grauer Wandfarbe, dunklem Holzboden und freistehendem Schreibtisch in San Diego
Arbeitszimmer mit grauer Wandfarbe und freistehendem Schreibtisch Ideen und Design
3