Arbeitszimmer mit grauer Wandfarbe und freistehendem Schreibtisch Ideen und Design
Suche verfeinern:
Budget
Sortieren nach:Heute beliebt
161 – 180 von 9.180 Fotos
1 von 3
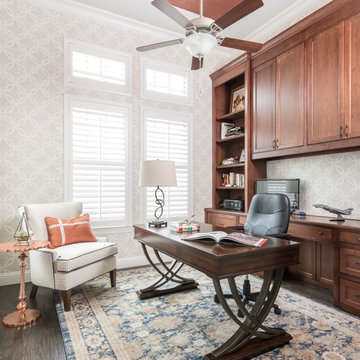
A transitional study serving its duality of business and personal activities. The use of wallpaper on both the walls and ceiling gives the room a visual interest through pattern and color. The use of the indigo blue and copper jewel tones throughout the area rug and accessories create a fabulous, yet functional space.
Michael Hunter Photography
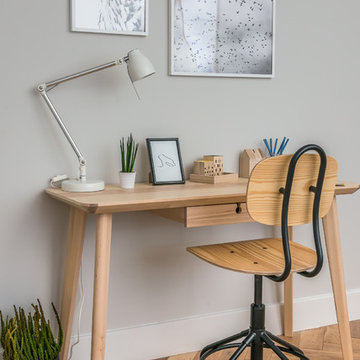
Kleines Nordisches Arbeitszimmer mit Arbeitsplatz, grauer Wandfarbe und freistehendem Schreibtisch in Dublin
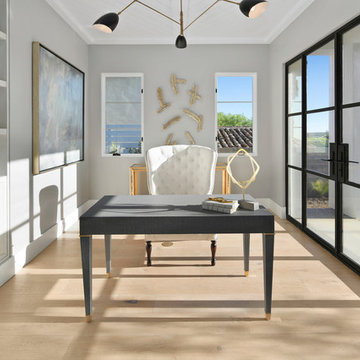
Kleines Modernes Arbeitszimmer mit grauer Wandfarbe, hellem Holzboden, freistehendem Schreibtisch und beigem Boden in Orange County
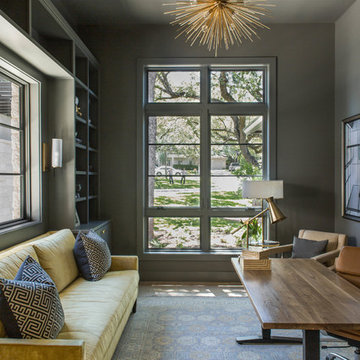
Reagen Taylor
Klassisches Arbeitszimmer mit grauer Wandfarbe, Teppichboden, freistehendem Schreibtisch und grauem Boden in Austin
Klassisches Arbeitszimmer mit grauer Wandfarbe, Teppichboden, freistehendem Schreibtisch und grauem Boden in Austin
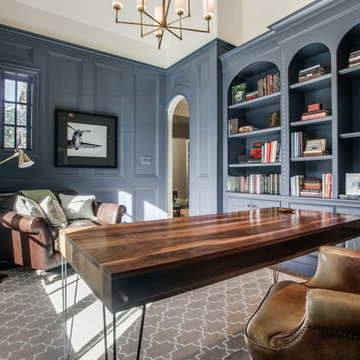
Mittelgroßes Klassisches Arbeitszimmer ohne Kamin mit Arbeitsplatz, grauer Wandfarbe, dunklem Holzboden, freistehendem Schreibtisch und braunem Boden in Dallas
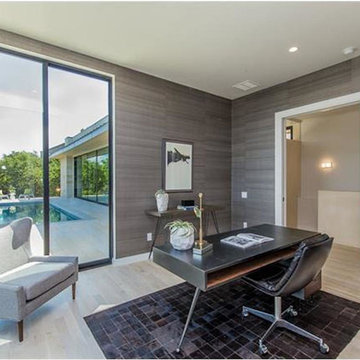
Mittelgroßes Modernes Arbeitszimmer mit Arbeitsplatz, grauer Wandfarbe, hellem Holzboden, freistehendem Schreibtisch und beigem Boden in Austin
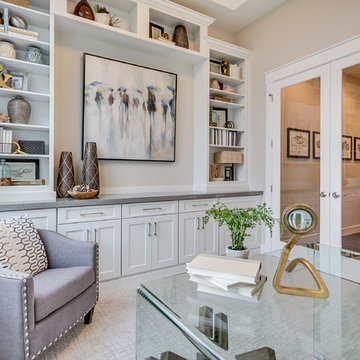
Großes Klassisches Arbeitszimmer mit Arbeitsplatz, freistehendem Schreibtisch, grauer Wandfarbe, Teppichboden und grauem Boden in Portland
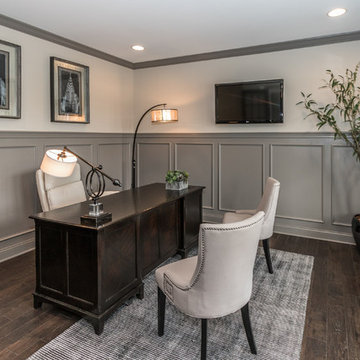
Großes Modernes Arbeitszimmer mit Arbeitsplatz, grauer Wandfarbe, dunklem Holzboden, freistehendem Schreibtisch und braunem Boden in Cincinnati
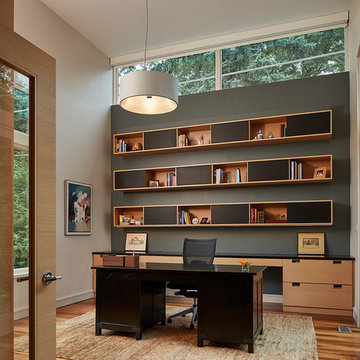
Tom Harris Photography
Großes Modernes Arbeitszimmer mit Arbeitsplatz, grauer Wandfarbe, dunklem Holzboden und freistehendem Schreibtisch in Chicago
Großes Modernes Arbeitszimmer mit Arbeitsplatz, grauer Wandfarbe, dunklem Holzboden und freistehendem Schreibtisch in Chicago
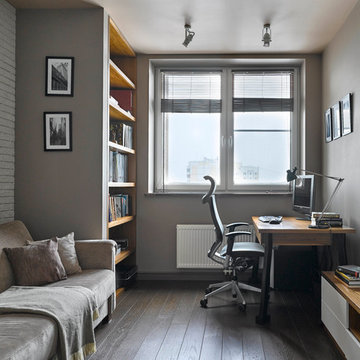
liturinsky&leost
Kleines Modernes Arbeitszimmer mit Arbeitsplatz, grauer Wandfarbe, dunklem Holzboden und freistehendem Schreibtisch in Moskau
Kleines Modernes Arbeitszimmer mit Arbeitsplatz, grauer Wandfarbe, dunklem Holzboden und freistehendem Schreibtisch in Moskau
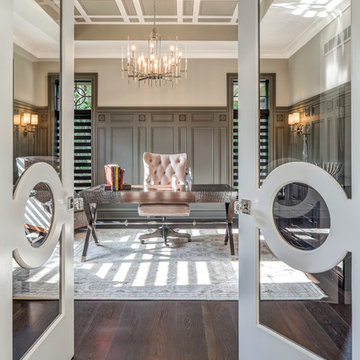
Dawn Smith Photography
Großes Klassisches Arbeitszimmer ohne Kamin mit grauer Wandfarbe, dunklem Holzboden, freistehendem Schreibtisch und braunem Boden in Cincinnati
Großes Klassisches Arbeitszimmer ohne Kamin mit grauer Wandfarbe, dunklem Holzboden, freistehendem Schreibtisch und braunem Boden in Cincinnati

Großes Klassisches Nähzimmer ohne Kamin mit grauer Wandfarbe, Schieferboden und freistehendem Schreibtisch in Denver
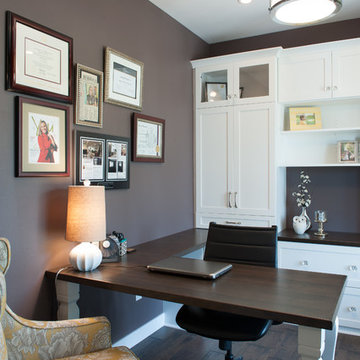
Mittelgroßes Modernes Arbeitszimmer mit Arbeitsplatz, grauer Wandfarbe, dunklem Holzboden und freistehendem Schreibtisch in Sonstige
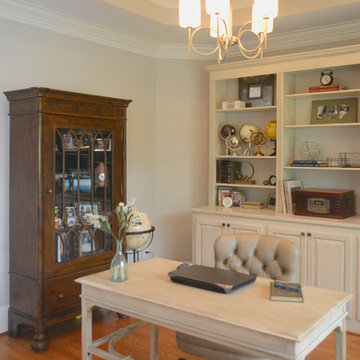
Klassisches Arbeitszimmer ohne Kamin mit grauer Wandfarbe, hellem Holzboden und freistehendem Schreibtisch in Sonstige
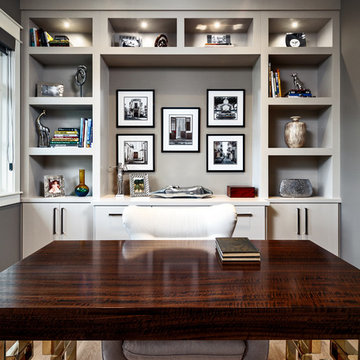
The Cicero is a modern styled home for today’s contemporary lifestyle. It features sweeping facades with deep overhangs, tall windows, and grand outdoor patio. The contemporary lifestyle is reinforced through a visually connected array of communal spaces. The kitchen features a symmetrical plan with large island and is connected to the dining room through a wide opening flanked by custom cabinetry. Adjacent to the kitchen, the living and sitting rooms are connected to one another by a see-through fireplace. The communal nature of this plan is reinforced downstairs with a lavish wet-bar and roomy living space, perfect for entertaining guests. Lastly, with vaulted ceilings and grand vistas, the master suite serves as a cozy retreat from today’s busy lifestyle.
Photographer: Brad Gillette
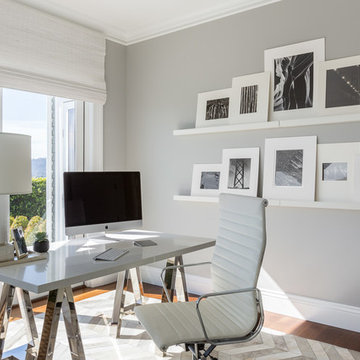
The office was designed as space where the client could not only work but have fun doing art projects with the children. Chantal quartz was used for the top of the desk, a piece from Williams Sonoma, providing a scratch and stain-resistant surface. Shades were required to escape from the rays on ultra sunny days.
Photo credit: David Duncan Livingston
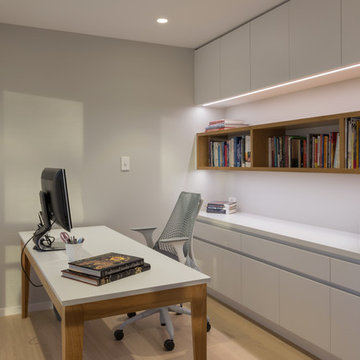
Mark Scowen- Intense Photography
Kleines Modernes Arbeitszimmer mit Arbeitsplatz, grauer Wandfarbe und freistehendem Schreibtisch in Auckland
Kleines Modernes Arbeitszimmer mit Arbeitsplatz, grauer Wandfarbe und freistehendem Schreibtisch in Auckland
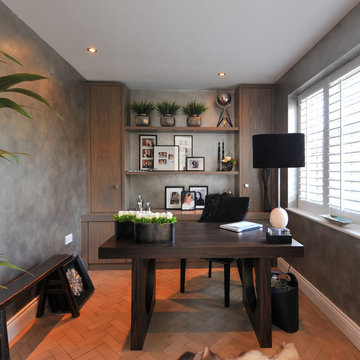
Overview
Extension and complete refurbishment.
The Brief
The existing house had very shallow rooms with a need for more depth throughout the property by extending into the rear garden which is large and south facing. We were to look at extending to the rear and to the end of the property, where we had redundant garden space, to maximise the footprint and yield a series of WOW factor spaces maximising the value of the house.
The brief requested 4 bedrooms plus a luxurious guest space with separate access; large, open plan living spaces with large kitchen/entertaining area, utility and larder; family bathroom space and a high specification ensuite to two bedrooms. In addition, we were to create balconies overlooking a beautiful garden and design a ‘kerb appeal’ frontage facing the sought-after street location.
Buildings of this age lend themselves to use of natural materials like handmade tiles, good quality bricks and external insulation/render systems with timber windows. We specified high quality materials to achieve a highly desirable look which has become a hit on Houzz.
Our Solution
One of our specialisms is the refurbishment and extension of detached 1930’s properties.
Taking the existing small rooms and lack of relationship to a large garden we added a double height rear extension to both ends of the plan and a new garage annex with guest suite.
We wanted to create a view of, and route to the garden from the front door and a series of living spaces to meet our client’s needs. The front of the building needed a fresh approach to the ordinary palette of materials and we re-glazed throughout working closely with a great build team.
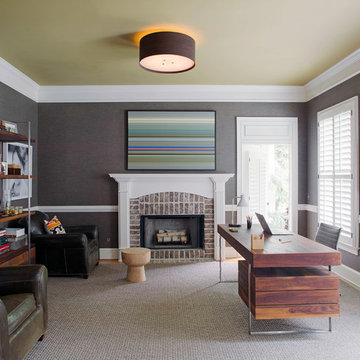
Sources:
Etagere: Custom design (Rethink Design Studio x Structured Green)
Desk: Custom design (Rethink Design Studio x Structured Green)
Table Lamp: Target
Art: Kaminsky (Chroma Gallery)
Ceiling fixture: ASI Lighting
Wall covering: Wolf Gordon
Flooring: Design Materials
Richard Leo Johnson
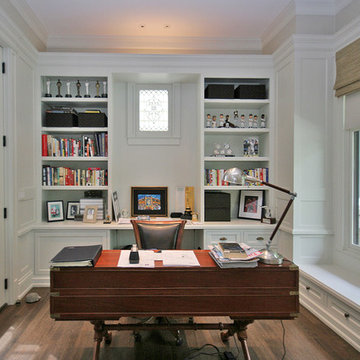
Architect: Tandem Architecture; Photo Credit: Steven Johnson Photography
Mittelgroßes Klassisches Arbeitszimmer mit grauer Wandfarbe, freistehendem Schreibtisch, Arbeitsplatz und braunem Holzboden in Chicago
Mittelgroßes Klassisches Arbeitszimmer mit grauer Wandfarbe, freistehendem Schreibtisch, Arbeitsplatz und braunem Holzboden in Chicago
Arbeitszimmer mit grauer Wandfarbe und freistehendem Schreibtisch Ideen und Design
9