Arbeitszimmer mit grauer Wandfarbe und lila Wandfarbe Ideen und Design
Suche verfeinern:
Budget
Sortieren nach:Heute beliebt
141 – 160 von 15.796 Fotos
1 von 3

Interior design of home office for clients in Walthamstow village. The interior scheme re-uses left over building materials where possible. The old floor boards were repurposed to create wall cladding and a system to hang the shelving and desk from. Sustainability where possible is key to the design. We chose to use cork flooring for it environmental and acoustic properties and kept the existing window to minimise unnecessary waste.
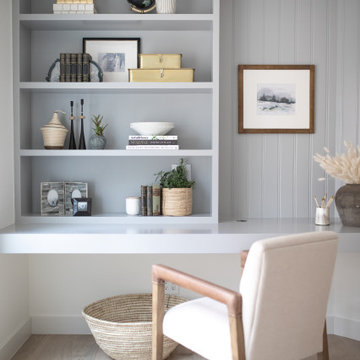
Kleines Maritimes Arbeitszimmer mit grauer Wandfarbe, hellem Holzboden und Einbau-Schreibtisch in Orange County

Our Ridgewood Estate project is a new build custom home located on acreage with a lake. It is filled with luxurious materials and family friendly details.
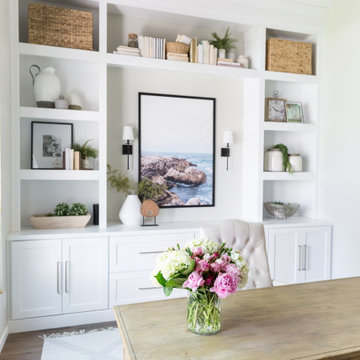
This transitional light and bright office with custom white built in cabinets elevate the space here. This room was their Living Room before and we enclosed the space, added doors and new flooring and it became the home office right off the entry.
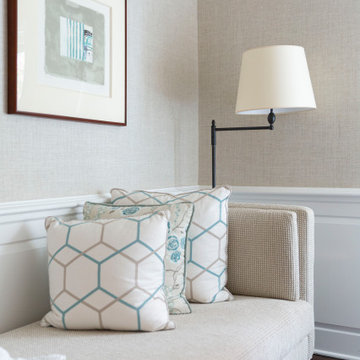
Kleines Modernes Arbeitszimmer ohne Kamin mit grauer Wandfarbe, dunklem Holzboden und freistehendem Schreibtisch in Philadelphia
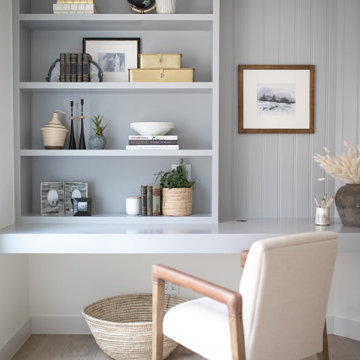
Mittelgroßes Klassisches Arbeitszimmer mit Arbeitsplatz, grauer Wandfarbe, hellem Holzboden, Einbau-Schreibtisch und beigem Boden in Orange County
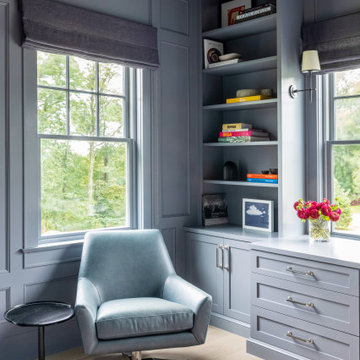
Architecture, Interior Design, Custom Furniture Design & Art Curation by Chango & Co.
Mittelgroßes Klassisches Arbeitszimmer ohne Kamin mit Arbeitsplatz, grauer Wandfarbe, hellem Holzboden, Einbau-Schreibtisch und braunem Boden in New York
Mittelgroßes Klassisches Arbeitszimmer ohne Kamin mit Arbeitsplatz, grauer Wandfarbe, hellem Holzboden, Einbau-Schreibtisch und braunem Boden in New York
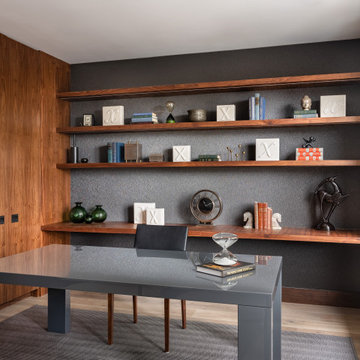
walnut office cabinetry, wood veneer panels
Modernes Arbeitszimmer mit grauer Wandfarbe, hellem Holzboden, freistehendem Schreibtisch und beigem Boden in San Francisco
Modernes Arbeitszimmer mit grauer Wandfarbe, hellem Holzboden, freistehendem Schreibtisch und beigem Boden in San Francisco
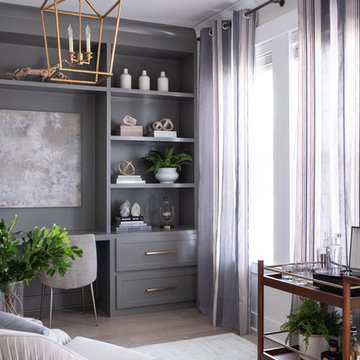
gray curtains
Klassisches Arbeitszimmer mit Arbeitsplatz, grauer Wandfarbe, hellem Holzboden und Einbau-Schreibtisch in Charleston
Klassisches Arbeitszimmer mit Arbeitsplatz, grauer Wandfarbe, hellem Holzboden und Einbau-Schreibtisch in Charleston
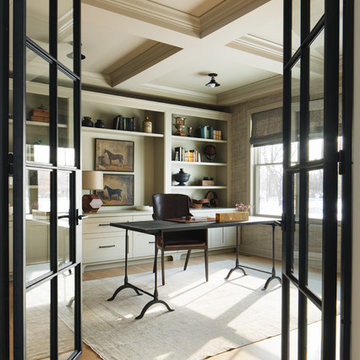
Mittelgroßes Klassisches Arbeitszimmer mit braunem Holzboden, freistehendem Schreibtisch, braunem Boden und grauer Wandfarbe in Chicago
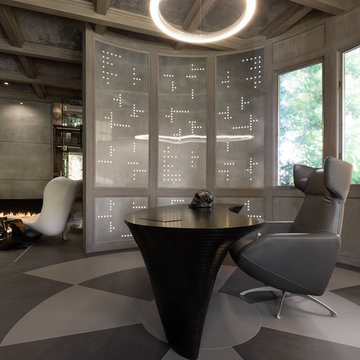
A long time ago, in a galaxy far, far away…
A returning client wished to create an office environment that would refuel his childhood and current passion: Star Wars. Creating exhibit-style surroundings to incorporate iconic elements from the epic franchise was key to the success for this home office.
A life-sized statue of Harrison Ford’s character Han Solo, a longstanding piece of the homeowner’s collection, is now featured in a custom glass display case is the room’s focal point. The glowing backlit pattern behind the statue is a reference to the floor design shown in the scene featuring Han being frozen in carbonite.
The command center is surrounded by iconic patterns custom-designed in backlit laser-cut metal panels. The exquisite millwork around the room was refinished, and porcelain floor slabs were cut in a pattern to resemble the chess table found on the legendary spaceship Millennium Falcon. A metal-clad fireplace with a hidden television mounting system, an iridescent ceiling treatment, wall coverings designed to add depth, a custom-designed desk made by a local artist, and an Italian rocker chair that appears to be from a galaxy, far, far, away... are all design elements that complete this once-in-a-galaxy home office that would make any Jedi proud.
Photo Credit: David Duncan Livingston
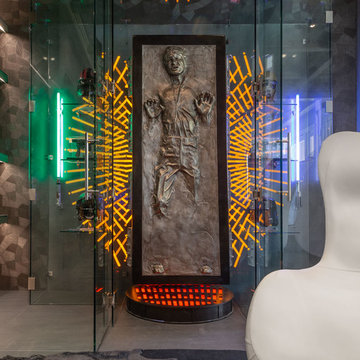
A long time ago, in a galaxy far, far away…
A returning client wished to create an office environment that would refuel his childhood and current passion: Star Wars. Creating exhibit-style surroundings to incorporate iconic elements from the epic franchise was key to the success for this home office.
A life-sized statue of Harrison Ford’s character Han Solo, a longstanding piece of the homeowner’s collection, is now featured in a custom glass display case is the room’s focal point. The glowing backlit pattern behind the statue is a reference to the floor design shown in the scene featuring Han being frozen in carbonite.
The command center is surrounded by iconic patterns custom-designed in backlit laser-cut metal panels. The exquisite millwork around the room was refinished, and porcelain floor slabs were cut in a pattern to resemble the chess table found on the legendary spaceship Millennium Falcon. A metal-clad fireplace with a hidden television mounting system, an iridescent ceiling treatment, wall coverings designed to add depth, a custom-designed desk made by a local artist, and an Italian rocker chair that appears to be from a galaxy, far, far, away... are all design elements that complete this once-in-a-galaxy home office that would make any Jedi proud.
Photo Credit: David Duncan Livingston
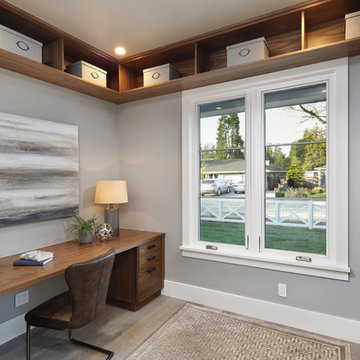
Großes Landhaus Arbeitszimmer ohne Kamin mit Arbeitsplatz, braunem Holzboden, Einbau-Schreibtisch, grauem Boden und grauer Wandfarbe in San Francisco

Everyone needs a little space of their own. Whether it’s a cozy reading nook for a busy mom to curl up in at the end of a long day, a quiet corner of a living room for an artist to get inspired, or a mancave where die-hard sports fans can watch the game without distraction. Even Emmy-award winning “This Is Us” actor Sterling K. Brown was feeling like he needed a place where he could go to be productive (as well as get some peace and quiet). Sterling’s Los Angeles house is home to him, his wife, and two of their two sons – so understandably, it can feel a little crazy.
Sterling reached out to interior designer Kyle Schuneman of Apt2B to help convert his garage into a man-cave / office into a space where he could conduct some of his day-to-day tasks, run his lines, or just relax after a long day. As Schuneman began to visualize Sterling’s “creative workspace”, he and the Apt2B team reached out Paintzen to make the process a little more colorful.
The room was full of natural light, which meant we could go bolder with color. Schuneman selected a navy blue – one of the season’s most popular shades (especially for mancaves!) in a flat finish for the walls. The color was perfect for the space; it paired well with the concrete flooring, which was covered with a blue-and-white patterned area rug, and had plenty of personality. (Not to mention it makes a lovely backdrop for an Emmy, don’t you think?)
Schuneman’s furniture selection was done with the paint color in mind. He chose a bright, bold sofa in a mustard color, and used lots of wood and metal accents throughout to elevate the space and help it feel more modern and sophisticated. A work table was added – where we imagine Sterling will spend time reading scripts and getting work done – and there is plenty of space on the walls and in glass-faced cabinets, of course, to display future Emmy’s in the years to come. However, the large mounted TV and ample seating in the room means this space can just as well be used hosting get-togethers with friends.
We think you’ll agree that the final product was stunning. The rich navy walls paired with Schuneman’s decor selections resulted in a space that is smart, stylish, and masculine. Apt2B turned a standard garage into a sleek home office and Mancave for Sterling K. Brown, and our team at Paintzen was thrilled to be a part of the process.
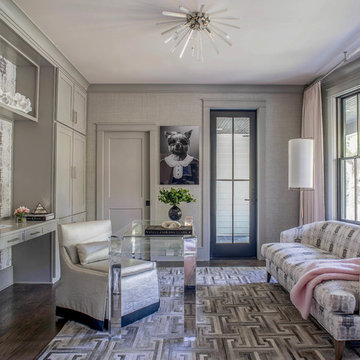
Andrea Cipriani Mecchi
Klassisches Arbeitszimmer ohne Kamin mit Arbeitsplatz, grauer Wandfarbe, dunklem Holzboden und freistehendem Schreibtisch in Philadelphia
Klassisches Arbeitszimmer ohne Kamin mit Arbeitsplatz, grauer Wandfarbe, dunklem Holzboden und freistehendem Schreibtisch in Philadelphia

Kathryn Millet
Mittelgroßes Modernes Arbeitszimmer ohne Kamin mit Arbeitsplatz, grauer Wandfarbe, dunklem Holzboden und braunem Boden in Los Angeles
Mittelgroßes Modernes Arbeitszimmer ohne Kamin mit Arbeitsplatz, grauer Wandfarbe, dunklem Holzboden und braunem Boden in Los Angeles
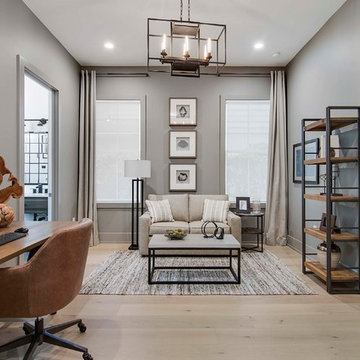
Großes Maritimes Arbeitszimmer mit grauer Wandfarbe, hellem Holzboden und freistehendem Schreibtisch in Orlando

French Manor
Mission Hills, Kansas
This new Country French Manor style house is located on a one-acre site in Mission Hills, Kansas.
Our design is a traditional 2-story center hall plan with the primary living areas on the first floor, placing the formal living and dining rooms to the front of the house and the informal breakfast and family rooms to the rear with direct access to the brick paved courtyard terrace and pool.
The exterior building materials include oversized hand-made brick with cut limestone window sills and door surrounds and a sawn cedar shingle roofing. The Country French style of the interior of the house is detailed using traditional materials such as handmade terra cotta tile flooring, oak flooring in a herringbone pattern, reclaimed antique hand-hewn wood beams, style and rail wall paneling, Venetian plaster, and handmade iron stair railings.
Interior Design: By Owner
General Contractor: Robert Montgomery Homes, Inc., Leawood, Kansas
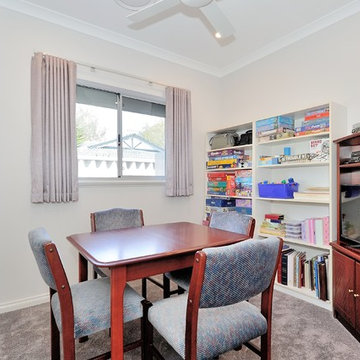
David Ramsey
Mittelgroßes Eklektisches Nähzimmer mit grauer Wandfarbe, Teppichboden, freistehendem Schreibtisch und grauem Boden in Perth
Mittelgroßes Eklektisches Nähzimmer mit grauer Wandfarbe, Teppichboden, freistehendem Schreibtisch und grauem Boden in Perth

Mittelgroßes Klassisches Lesezimmer ohne Kamin mit grauer Wandfarbe, braunem Holzboden und braunem Boden in New York
Arbeitszimmer mit grauer Wandfarbe und lila Wandfarbe Ideen und Design
8