Arbeitszimmer mit grüner Wandfarbe und gelber Wandfarbe Ideen und Design
Suche verfeinern:
Budget
Sortieren nach:Heute beliebt
141 – 160 von 4.816 Fotos
1 von 3
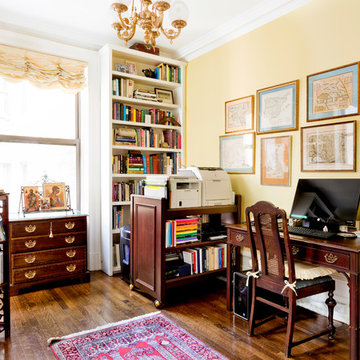
Mittelgroßes Klassisches Arbeitszimmer mit gelber Wandfarbe, dunklem Holzboden, freistehendem Schreibtisch und braunem Boden in New York
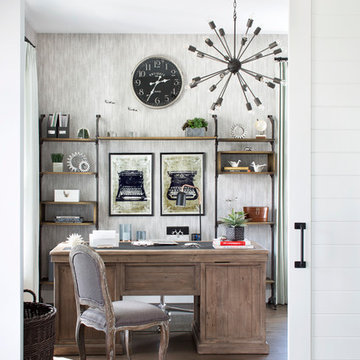
Jessica Glynn
Klassisches Arbeitszimmer mit Arbeitsplatz, braunem Holzboden, freistehendem Schreibtisch, braunem Boden und grüner Wandfarbe in Miami
Klassisches Arbeitszimmer mit Arbeitsplatz, braunem Holzboden, freistehendem Schreibtisch, braunem Boden und grüner Wandfarbe in Miami
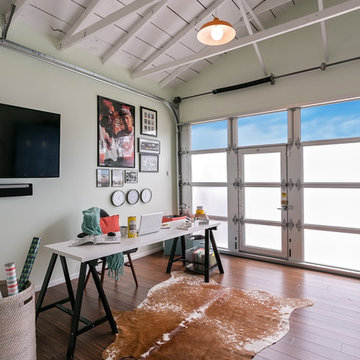
Katya Grozovskaya Photography
Mittelgroßes Modernes Arbeitszimmer ohne Kamin mit Studio, grüner Wandfarbe, braunem Holzboden, freistehendem Schreibtisch und braunem Boden in Los Angeles
Mittelgroßes Modernes Arbeitszimmer ohne Kamin mit Studio, grüner Wandfarbe, braunem Holzboden, freistehendem Schreibtisch und braunem Boden in Los Angeles
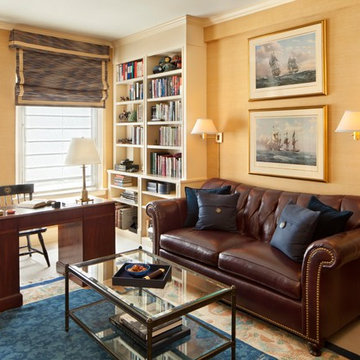
Klassisches Arbeitszimmer mit Arbeitsplatz, gelber Wandfarbe und freistehendem Schreibtisch in New York
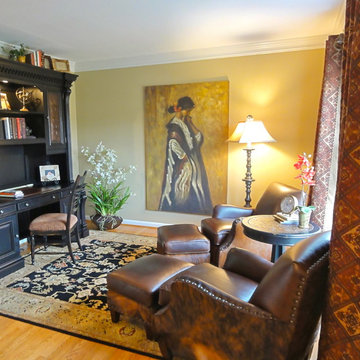
Kleines Klassisches Arbeitszimmer ohne Kamin mit Arbeitsplatz, gelber Wandfarbe, braunem Holzboden, freistehendem Schreibtisch und braunem Boden in Baltimore
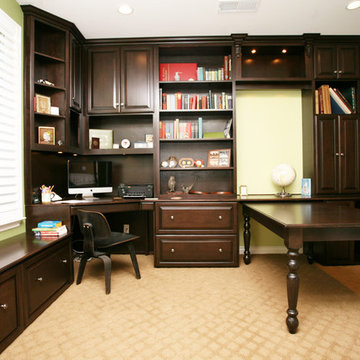
Great home office room packed with function. The table moves easily to make the room serve multiple functions. Window seat adds to the storage space and seating space. Chocolate espresso finish.
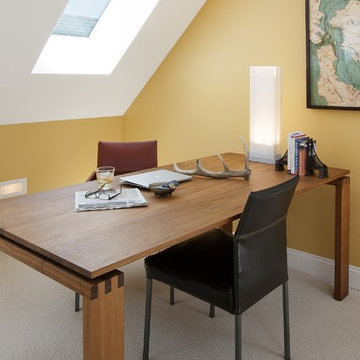
Steph Dewey, Reflex Imaging
Mittelgroßes Klassisches Arbeitszimmer mit gelber Wandfarbe, Arbeitsplatz, Teppichboden, freistehendem Schreibtisch und weißem Boden in San Francisco
Mittelgroßes Klassisches Arbeitszimmer mit gelber Wandfarbe, Arbeitsplatz, Teppichboden, freistehendem Schreibtisch und weißem Boden in San Francisco
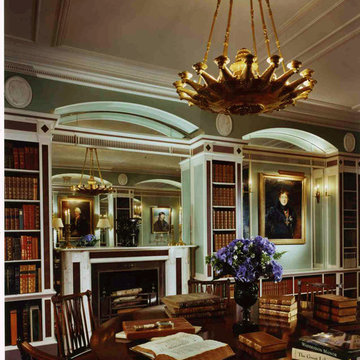
A new library/ dining room for a client living in New York and London, designed by Fairfax & Sammons Architects, interior design by Mlinaric Henry Zervudachi
Durston Saylor Photography
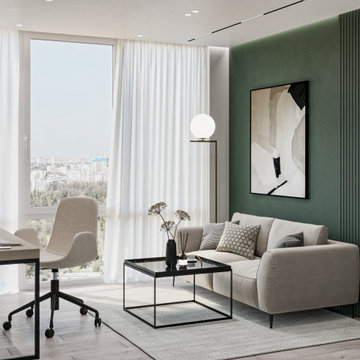
Mittelgroßes Modernes Arbeitszimmer mit Arbeitsplatz, grüner Wandfarbe, Laminat, Einbau-Schreibtisch, beigem Boden und Wandpaneelen in Moskau
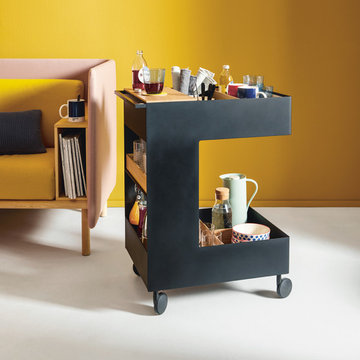
Offen, wenn man sie braucht. Zu, wenn man mal keine Lust hat, gleich aufzuräumen. Die Kitchenette mit Fronten in fröhlichem Curry vereint kompakte Funktionalität, eine wohnliche Wirkung und uneingeschränktes Kochvergnügen – auch in kleinen Räumen oder Büros. Hinter den Einschubtüren lassen sich Küchengeräte und Stauraum perfekt verstecken und auch die Nische bleibt nicht ungenutzt, dem beleuchteten Nischenpaneel zur Aufbewahrung von Kräutern und Co. sei Dank.
Open when it is needed, shut if you can‘t be bothered to tidy up right away. The kitchenette with fronts in bright curry combines compact functionality, a homely feel and unlimited cooking pleasure – also in small rooms or offices. Behind the retractable doors, there is enough space to hide kitchen appliances and other things and, thanks to the illuminated recess profile for herbs and other things, also the recess does not remain unused.
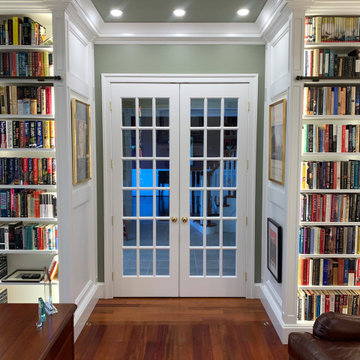
Mittelgroßes Klassisches Lesezimmer mit grüner Wandfarbe, braunem Holzboden, freistehendem Schreibtisch, orangem Boden, Kassettendecke und Wandpaneelen in Philadelphia
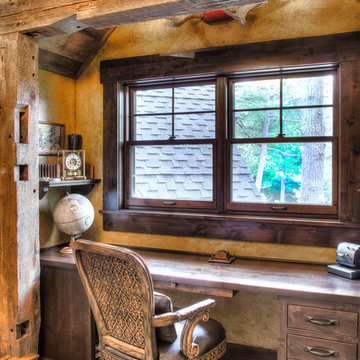
Kleines Rustikales Arbeitszimmer mit Arbeitsplatz, gelber Wandfarbe, braunem Holzboden, Einbau-Schreibtisch und beigem Boden in Minneapolis
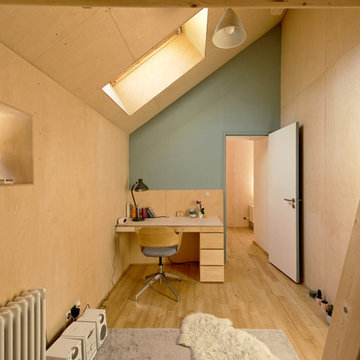
Modernes Arbeitszimmer mit grüner Wandfarbe, braunem Holzboden, Einbau-Schreibtisch und braunem Boden in Paris
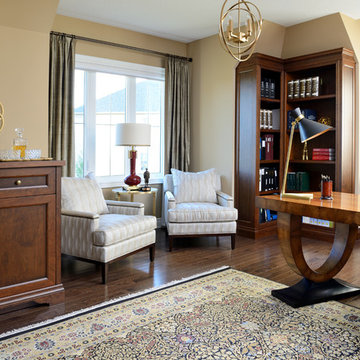
We went with a classic style for this lovely home office. The home office features custom built-ins and a large desk in rich, traditional woods. To balance out the dark woodwork, we added a small sitting area in light, off-white linens and gold finishes throughout.
Project by Richmond Hill interior design firm Lumar Interiors. Also serving Aurora, Newmarket, King City, Markham, Thornhill, Vaughan, York Region, and the Greater Toronto Area.
For more about Lumar Interiors, click here: https://www.lumarinteriors.com/
To learn more about this project, click here: https://www.lumarinteriors.com/portfolio/stouffville-project/
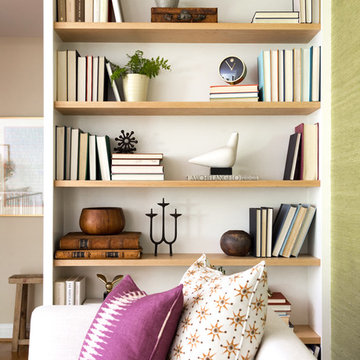
A nondescript area was given a purpose as a reading nook with the additional of custom bookshelves, a tete a tete lounge chair, and a grasscloth feature wall.
Photo by: Jenn Verrier
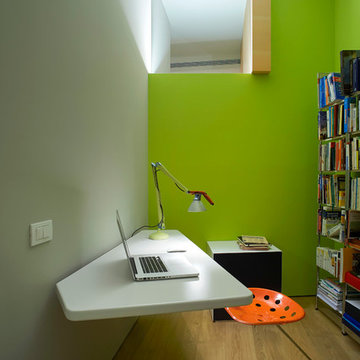
Foto: Leo Torri
Kleines Modernes Arbeitszimmer mit grüner Wandfarbe, hellem Holzboden und freistehendem Schreibtisch in Mailand
Kleines Modernes Arbeitszimmer mit grüner Wandfarbe, hellem Holzboden und freistehendem Schreibtisch in Mailand
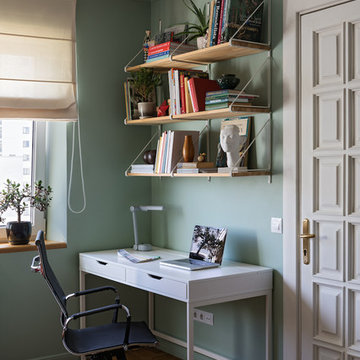
Дизайн: Лиля Кощеева и Маша Степанова
Фото: Егор Пясковский
Kleines Modernes Arbeitszimmer mit Arbeitsplatz, grüner Wandfarbe, braunem Holzboden und freistehendem Schreibtisch in Sonstige
Kleines Modernes Arbeitszimmer mit Arbeitsplatz, grüner Wandfarbe, braunem Holzboden und freistehendem Schreibtisch in Sonstige
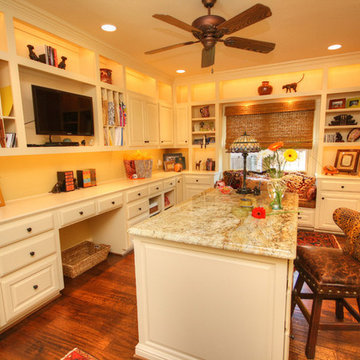
Storage for craft supplies included mail and magazine slots, open shelves for baskets, dowel rods for wrapping paper and ribbon, pencil and scissor boxes, poster board, and over-sized rolls.
Photos bykerricrozier@gmail.com
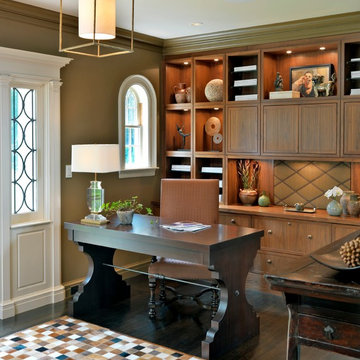
This stately Georgian home in West Newton Hill, Massachusetts was originally built in 1917 for John W. Weeks, a Boston financier who went on to become a U.S. Senator and U.S. Secretary of War. The home’s original architectural details include an elaborate 15-inch deep dentil soffit at the eaves, decorative leaded glass windows, custom marble windowsills, and a beautiful Monson slate roof. Although the owners loved the character of the original home, its formal layout did not suit the family’s lifestyle. The owners charged Meyer & Meyer with complete renovation of the home’s interior, including the design of two sympathetic additions. The first includes an office on the first floor with master bath above. The second and larger addition houses a family room, playroom, mudroom, and a three-car garage off of a new side entry.
Front exterior by Sam Gray. All others by Richard Mandelkorn.
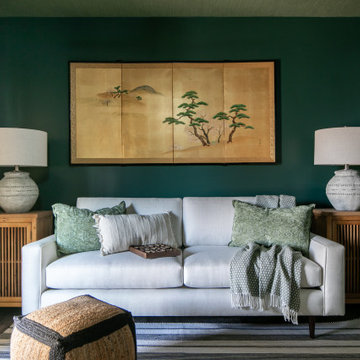
Contemporary Craftsman designed by Kennedy Cole Interior Design.
build: Luxe Remodeling
Mittelgroßes Modernes Arbeitszimmer mit Arbeitsplatz, grüner Wandfarbe, Vinylboden, braunem Boden und Tapetendecke in Orange County
Mittelgroßes Modernes Arbeitszimmer mit Arbeitsplatz, grüner Wandfarbe, Vinylboden, braunem Boden und Tapetendecke in Orange County
Arbeitszimmer mit grüner Wandfarbe und gelber Wandfarbe Ideen und Design
8