Arbeitszimmer mit Hängekamin und Kaminofen Ideen und Design
Suche verfeinern:
Budget
Sortieren nach:Heute beliebt
141 – 160 von 441 Fotos
1 von 3
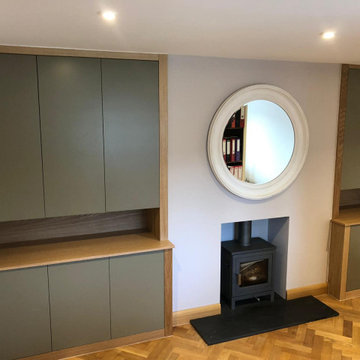
A pair of fitted cupboards and cabinets to store files in a home office. Made from oak with mouse grey doors.
Mittelgroßes Modernes Arbeitszimmer mit Arbeitsplatz, weißer Wandfarbe, braunem Holzboden, Kaminofen und Einbau-Schreibtisch in Essex
Mittelgroßes Modernes Arbeitszimmer mit Arbeitsplatz, weißer Wandfarbe, braunem Holzboden, Kaminofen und Einbau-Schreibtisch in Essex
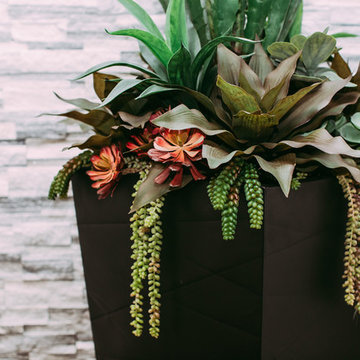
This beautiful office space was renovated to create a warm, modern, and sleek environment. The colour palette used here is black and white with accents of red. Another was accents were applied is by the artificial plants. These plants give life to the space and compliment the present colour scheme. Polished surfaces and finishes were used to create a modern, sleek look.
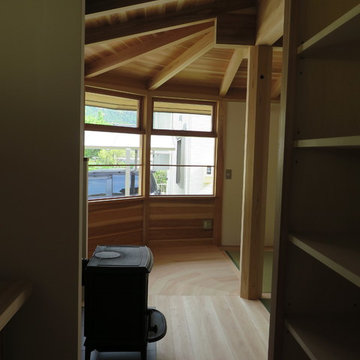
Asiatisches Arbeitszimmer mit weißer Wandfarbe, hellem Holzboden, Kaminofen und verputzter Kaminumrandung in Sonstige
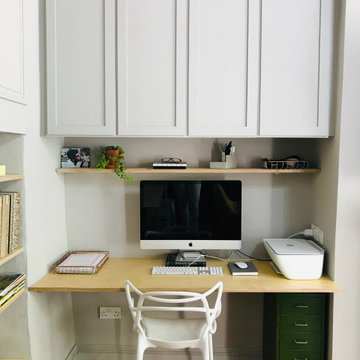
Bespoke desk and changing cabinets above.
Kleines Modernes Arbeitszimmer mit grauer Wandfarbe, braunem Holzboden, Kaminofen, Kaminumrandung aus Holz, Einbau-Schreibtisch, braunem Boden und Wandpaneelen in Sonstige
Kleines Modernes Arbeitszimmer mit grauer Wandfarbe, braunem Holzboden, Kaminofen, Kaminumrandung aus Holz, Einbau-Schreibtisch, braunem Boden und Wandpaneelen in Sonstige
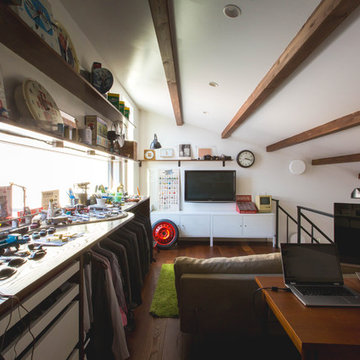
書斎には主人のコレクションやお気に入りのスーツなどがきれいに整頓されています。
Arbeitszimmer mit Arbeitsplatz, weißer Wandfarbe, dunklem Holzboden, Kaminofen, Kaminumrandung aus Metall, freistehendem Schreibtisch und braunem Boden in Sonstige
Arbeitszimmer mit Arbeitsplatz, weißer Wandfarbe, dunklem Holzboden, Kaminofen, Kaminumrandung aus Metall, freistehendem Schreibtisch und braunem Boden in Sonstige
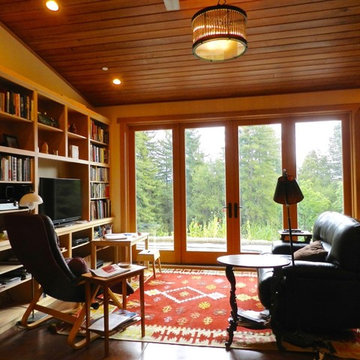
F. John LaBarba
Mittelgroßes Eklektisches Lesezimmer mit beiger Wandfarbe, Betonboden und Kaminofen in San Francisco
Mittelgroßes Eklektisches Lesezimmer mit beiger Wandfarbe, Betonboden und Kaminofen in San Francisco
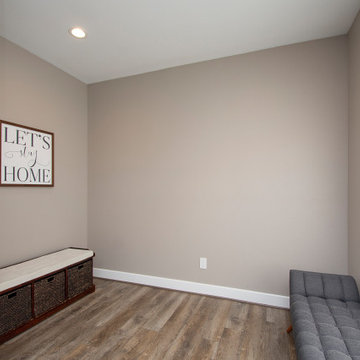
Our clients wanted to increase the size of their kitchen, which was small, in comparison to the overall size of the home. They wanted a more open livable space for the family to be able to hang out downstairs. They wanted to remove the walls downstairs in the front formal living and den making them a new large den/entering room. They also wanted to remove the powder and laundry room from the center of the kitchen, giving them more functional space in the kitchen that was completely opened up to their den. The addition was planned to be one story with a bedroom/game room (flex space), laundry room, bathroom (to serve as the on-suite to the bedroom and pool bath), and storage closet. They also wanted a larger sliding door leading out to the pool.
We demoed the entire kitchen, including the laundry room and powder bath that were in the center! The wall between the den and formal living was removed, completely opening up that space to the entry of the house. A small space was separated out from the main den area, creating a flex space for them to become a home office, sitting area, or reading nook. A beautiful fireplace was added, surrounded with slate ledger, flanked with built-in bookcases creating a focal point to the den. Behind this main open living area, is the addition. When the addition is not being utilized as a guest room, it serves as a game room for their two young boys. There is a large closet in there great for toys or additional storage. A full bath was added, which is connected to the bedroom, but also opens to the hallway so that it can be used for the pool bath.
The new laundry room is a dream come true! Not only does it have room for cabinets, but it also has space for a much-needed extra refrigerator. There is also a closet inside the laundry room for additional storage. This first-floor addition has greatly enhanced the functionality of this family’s daily lives. Previously, there was essentially only one small space for them to hang out downstairs, making it impossible for more than one conversation to be had. Now, the kids can be playing air hockey, video games, or roughhousing in the game room, while the adults can be enjoying TV in the den or cooking in the kitchen, without interruption! While living through a remodel might not be easy, the outcome definitely outweighs the struggles throughout the process.
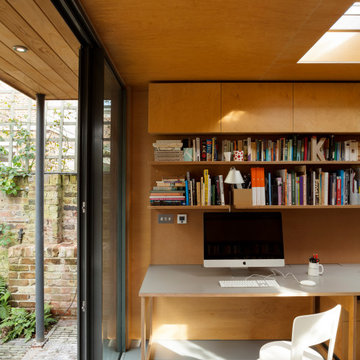
Ripplevale Grove is our monochrome and contemporary renovation and extension of a lovely little Georgian house in central Islington.
We worked with Paris-based design architects Lia Kiladis and Christine Ilex Beinemeier to delver a clean, timeless and modern design that maximises space in a small house, converting a tiny attic into a third bedroom and still finding space for two home offices - one of which is in a plywood clad garden studio.
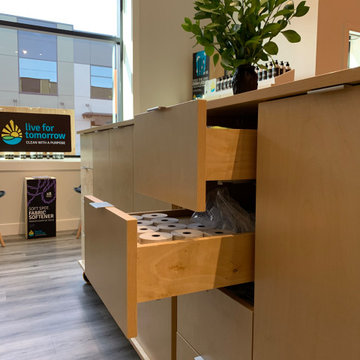
As a company that takes pride in our MILLWORK, Europen standard suspension hardware.
Our cabinets are personalized to suit every taste, style, and choice, resulting in an enduring expression of your personality.
• Operated Since 2005
• 16,000 sq. feet factory
• German WORK4.0 production line
• High-end spray booth & dryer room
• Service all Lower Mainland
• We speak English, French, Chinese, Korean
Cabinet Closet Millwork
Urbanvista since 2005
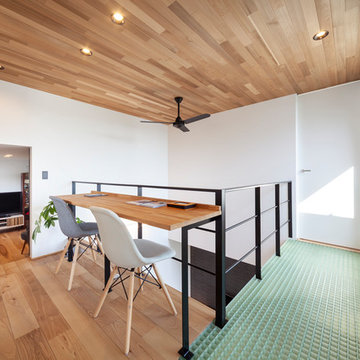
Kleines Industrial Arbeitszimmer mit weißer Wandfarbe, Kaminofen, braunem Boden, braunem Holzboden und Einbau-Schreibtisch in Sonstige
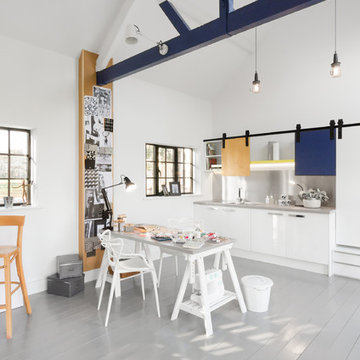
Tamara Flanagan
Modernes Nähzimmer mit weißer Wandfarbe, gebeiztem Holzboden, Kaminofen, gefliester Kaminumrandung und freistehendem Schreibtisch in West Midlands
Modernes Nähzimmer mit weißer Wandfarbe, gebeiztem Holzboden, Kaminofen, gefliester Kaminumrandung und freistehendem Schreibtisch in West Midlands
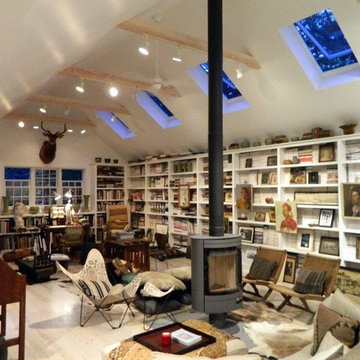
Interior at design studio library
Kleines Klassisches Lesezimmer mit Hängekamin in Philadelphia
Kleines Klassisches Lesezimmer mit Hängekamin in Philadelphia
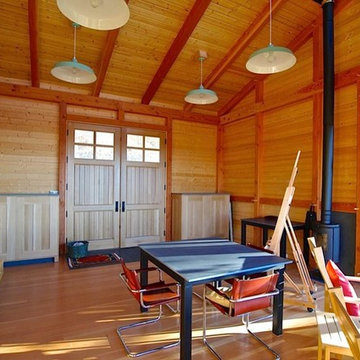
Open concept timber frame studio
Kleines Modernes Arbeitszimmer mit Studio, braunem Holzboden und Kaminofen in Burlington
Kleines Modernes Arbeitszimmer mit Studio, braunem Holzboden und Kaminofen in Burlington
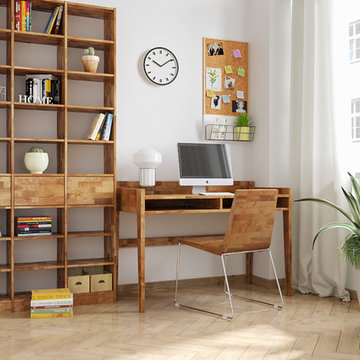
Modernes Arbeitszimmer mit Arbeitsplatz, weißer Wandfarbe, gebeiztem Holzboden, Hängekamin, freistehendem Schreibtisch und braunem Boden in Berlin
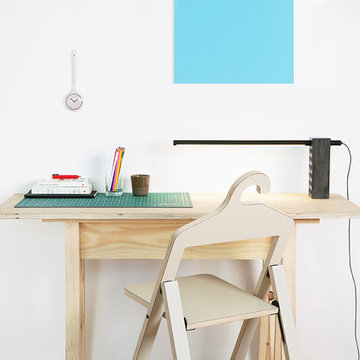
Ästhetisch ist die Lampe etwas schroff trotzdem stylisch und funktional. Die Brick Lamp ist eine verstellbare LED Funktionslampe für den Schreibtisch oder fürs Regal.
Größe 61cm × 11cm × 23.5cm
Materials Beton, Aluminum
Farbe Black
Light Source 9W/84 LED array.
Helligkeit 500 lumens. Lichtfarbe 3000k, in 3 Stufen dimmbar,
5.0V USB port
hergestellt in Taiwan
Universelle Stromversorgung mit Adapter-Steckern.
This lamp is a nod to the brick – beautiful in its own right. Aesthetically blunt yet stylish and functional, the Brick Lamp is an adjustable LED task lamp for your desk or shelf.
Dimensions 61cm × 11cm × 23.5cm
Materials Concrete, Aluminum
Color Black
Light Source 9W/84 LED array.
Light output 500 lumens.
Colour temperature 3 step 3000k,
5.0V USB port
Country of Origin Taiwan
Universal power supply with plug adapter.
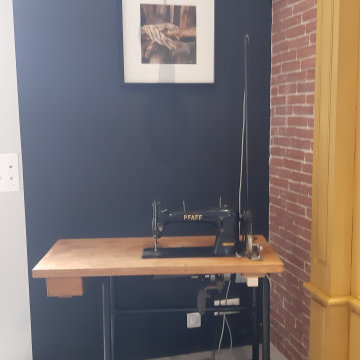
l’installation de la machine à coudre
Industrial Nähzimmer mit Betonboden, Kaminofen, freistehendem Schreibtisch und grauem Boden in Rennes
Industrial Nähzimmer mit Betonboden, Kaminofen, freistehendem Schreibtisch und grauem Boden in Rennes
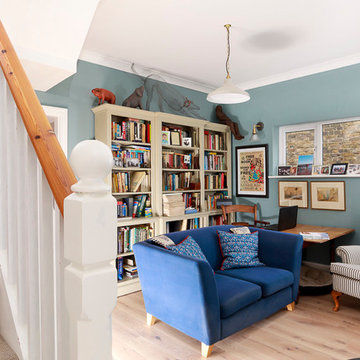
Living Room + Study - new log burner installed.
Photography by Chris Kemp.
Mittelgroßes Eklektisches Lesezimmer mit blauer Wandfarbe, hellem Holzboden, Kaminofen, Kaminumrandung aus Stein und beigem Boden in Kent
Mittelgroßes Eklektisches Lesezimmer mit blauer Wandfarbe, hellem Holzboden, Kaminofen, Kaminumrandung aus Stein und beigem Boden in Kent
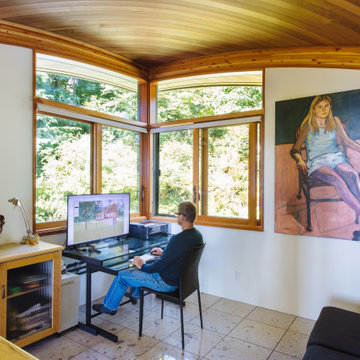
Designer Steve Ondre.
Mittelgroßes Modernes Arbeitszimmer mit Arbeitsplatz, weißer Wandfarbe, Marmorboden, Kaminofen, gefliester Kaminumrandung, freistehendem Schreibtisch und grauem Boden in Vancouver
Mittelgroßes Modernes Arbeitszimmer mit Arbeitsplatz, weißer Wandfarbe, Marmorboden, Kaminofen, gefliester Kaminumrandung, freistehendem Schreibtisch und grauem Boden in Vancouver
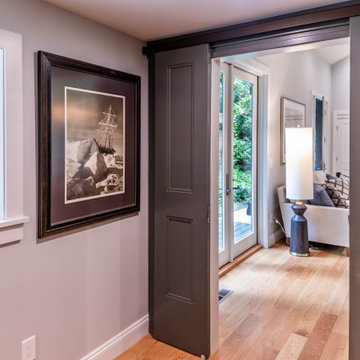
This contemporary home office with a view of the lush green outdoors makes working from home more relaxing and bearable.
Mittelgroßes Modernes Lesezimmer mit grauer Wandfarbe, hellem Holzboden, Kaminofen, Kaminumrandung aus Metall, freistehendem Schreibtisch und braunem Boden in Seattle
Mittelgroßes Modernes Lesezimmer mit grauer Wandfarbe, hellem Holzboden, Kaminofen, Kaminumrandung aus Metall, freistehendem Schreibtisch und braunem Boden in Seattle
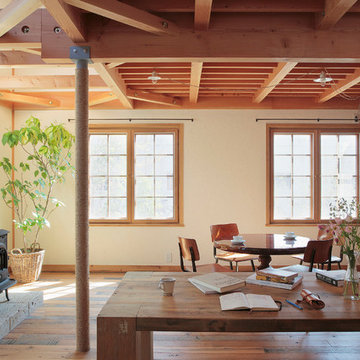
Landhausstil Arbeitszimmer mit Kaminofen und Kaminumrandung aus Stein in Tokio Peripherie
Arbeitszimmer mit Hängekamin und Kaminofen Ideen und Design
8