Arbeitszimmer mit hellem Holzboden und Tatami-Boden Ideen und Design
Suche verfeinern:
Budget
Sortieren nach:Heute beliebt
1 – 20 von 16.022 Fotos
1 von 3

Architecture intérieure d'un appartement situé au dernier étage d'un bâtiment neuf dans un quartier résidentiel. Le Studio Catoir a créé un espace élégant et représentatif avec un soin tout particulier porté aux choix des différents matériaux naturels, marbre, bois, onyx et à leur mise en oeuvre par des artisans chevronnés italiens. La cuisine ouverte avec son étagère monumentale en marbre et son ilôt en miroir sont les pièces centrales autour desquelles s'articulent l'espace de vie. La lumière, la fluidité des espaces, les grandes ouvertures vers la terrasse, les jeux de reflets et les couleurs délicates donnent vie à un intérieur sensoriel, aérien et serein.

The need for a productive and comfortable space was the motive for the study design. A culmination of ideas supports daily routines from the computer desk for correspondence, the worktable to review documents, or the sofa to read reports. The wood mantel creates the base for the art niche, which provides a space for one homeowner’s taste in modern art to be expressed. Horizontal wood elements are stained for layered warmth from the floor, wood tops, mantel, and ceiling beams. The walls are covered in a natural paper weave with a green tone that is pulled to the built-ins flanking the marble fireplace for a happier work environment. Connections to the outside are a welcome relief to enjoy views to the front, or pass through the doors to the private outdoor patio at the back of the home. The ceiling light fixture has linen panels as a tie to personal ship artwork displayed in the office.

Interior Design: Liz Stiving-Nichols Photography: Michael J. Lee
Maritimes Arbeitszimmer mit weißer Wandfarbe, hellem Holzboden, freistehendem Schreibtisch, beigem Boden, freigelegten Dachbalken, Holzdielendecke und gewölbter Decke in Boston
Maritimes Arbeitszimmer mit weißer Wandfarbe, hellem Holzboden, freistehendem Schreibtisch, beigem Boden, freigelegten Dachbalken, Holzdielendecke und gewölbter Decke in Boston

The view from the top of the stairs
Großes Klassisches Arbeitszimmer ohne Kamin mit Studio, weißer Wandfarbe, hellem Holzboden, freistehendem Schreibtisch und beigem Boden in Dallas
Großes Klassisches Arbeitszimmer ohne Kamin mit Studio, weißer Wandfarbe, hellem Holzboden, freistehendem Schreibtisch und beigem Boden in Dallas
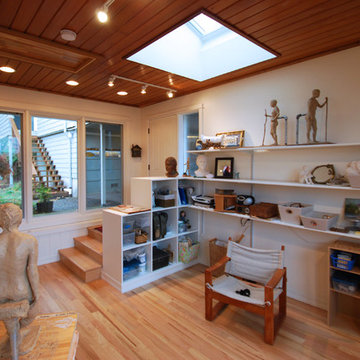
Kleines Modernes Arbeitszimmer ohne Kamin mit Studio, weißer Wandfarbe und hellem Holzboden in Sonstige

Großes Klassisches Lesezimmer mit schwarzer Wandfarbe, hellem Holzboden, Einbau-Schreibtisch, beigem Boden, Deckengestaltungen und Wandpaneelen in Phoenix

Mittelgroßes Modernes Lesezimmer mit hellem Holzboden, Kamin, Kaminumrandung aus gestapelten Steinen, Kassettendecke und blauer Wandfarbe in San Francisco

Once apon a time I was a scary basement located in a congested section of Cambridge MA. My clients and I set out to create a new space inspired by France that could also double as a guest room when needed. Painting the existing wood joists and adding bead board in between the joists and painting any exposed pipes white celebrates the ceiling rather than trying to hide it keeps the much needed ceiling height. Italian furniture, books and antique rug gives this once basement a very European well travelled feel.

Großes Klassisches Arbeitszimmer mit Arbeitsplatz, schwarzer Wandfarbe, hellem Holzboden, Einbau-Schreibtisch und Wandpaneelen in Sonstige

A built-in desk with storage can be hidden by pocket doors when not in use. Custom-built with wood desk top and fabric backing.
Photo by J. Sinclair

La bibliothèque multifonctionnelle accentue la profondeur de ce long couloir et se transforme en bureau côté salle à manger. Cela permet d'optimiser l'utilisation de l'espace et de créer une zone de travail fonctionnelle qui reste fidèle à l'esthétique globale de l’appartement.

This modern custom home is a beautiful blend of thoughtful design and comfortable living. No detail was left untouched during the design and build process. Taking inspiration from the Pacific Northwest, this home in the Washington D.C suburbs features a black exterior with warm natural woods. The home combines natural elements with modern architecture and features clean lines, open floor plans with a focus on functional living.

Home office for two people with quartz countertops, black cabinets, custom cabinetry, gold hardware, gold lighting, big windows with black mullions, and custom stool in striped fabric with x base on natural oak floors
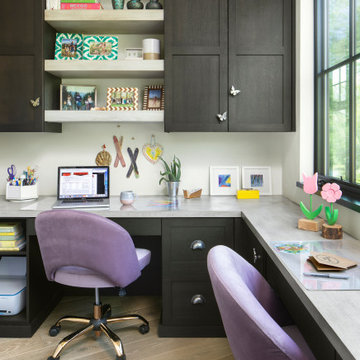
Country Arbeitszimmer mit weißer Wandfarbe, hellem Holzboden, Einbau-Schreibtisch und beigem Boden in Denver

Modern Luxe Home in North Dallas with Parisian Elements. Luxury Modern Design. Heavily black and white with earthy touches. White walls, black cabinets, open shelving, resort-like master bedroom, modern yet feminine office. Light and bright. Fiddle leaf fig. Olive tree. Performance Fabric.
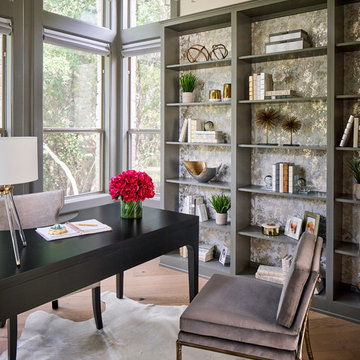
This beautiful study was part of a whole house design and renovation by Haven Design and Construction. For this room, our objective was to create a feminine and sophisticated study for our client. She requested a design that was unique and fresh, but still warm and inviting. We wallpapered the back of the bookcases in an eye catching metallic vine pattern to add a feminine touch. Then, we selected a deep gray tone from the wallpaper and painted the bookcases and wainscoting in this striking color. We replaced the carpet with a light wood flooring that compliments the gray woodwork. Our client preferred a petite desk, just large enough for paying bills or working on her laptop, so our first furniture selection was a lovely black desk with feminine curved detailing and delicate star hardware. The room still needed a focal point, so we selected a striking lucite and gold chandelier to set the tone. The design was completed by a pair of gray velvet guest chairs. The gold twig pattern on the back of the chairs compliments the metallic wallpaper pattern perfectly. Finally the room was carefully detailed with unique accessories and custom bound books to fill the bookcases.
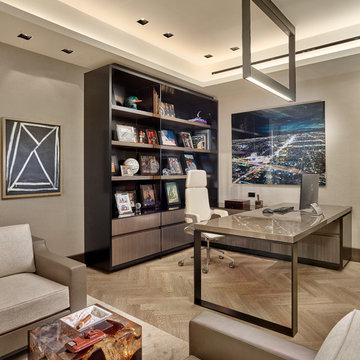
Modernes Arbeitszimmer mit Arbeitsplatz, beiger Wandfarbe, hellem Holzboden, freistehendem Schreibtisch und beigem Boden in Miami
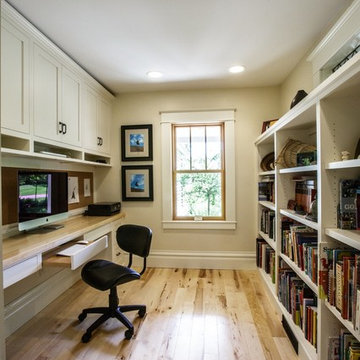
James Netz Photography
Landhaus Arbeitszimmer mit hellem Holzboden und Einbau-Schreibtisch in Sonstige
Landhaus Arbeitszimmer mit hellem Holzboden und Einbau-Schreibtisch in Sonstige

Le bleu stimule la créativité, ainsi nous avons voulu créer un effet boite dans le bureau avec la peinture Selvedge de @farrow&ball allié au chêne, fil conducteur de l’appartement.
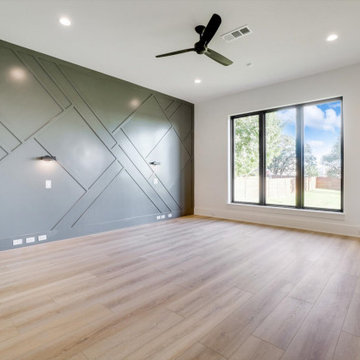
Home offices are set up by people who work from home, whether self-employed or telecommuting for an employer. Essentials within a home office often include a desk, chair, computer or laptop, internet capability, and adequate software like Zoom to connect with co-workers who are also working remotely.
Arbeitszimmer mit hellem Holzboden und Tatami-Boden Ideen und Design
1