Arbeitszimmer mit hellem Holzboden und Teppichboden Ideen und Design
Suche verfeinern:
Budget
Sortieren nach:Heute beliebt
161 – 180 von 29.136 Fotos
1 von 3
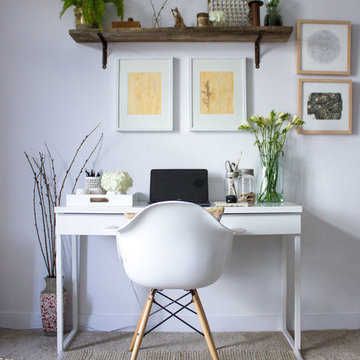
The little home office lightens up for Spring and Summer with lots of plants and light textures. The rustic wood shelf is a piece of barn board and vintage brackets. The yellow artwork is DIY. Vintage mason jars and bottles hold supplies and fresh flowers. The Eames chair is the perfect complement to make this space modern rustic.
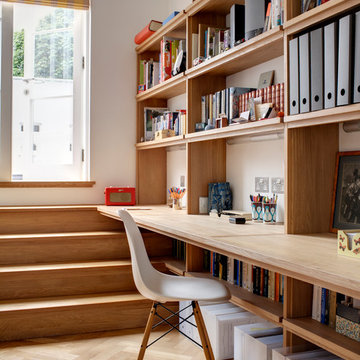
Modernes Arbeitszimmer mit Studio, weißer Wandfarbe, hellem Holzboden und Einbau-Schreibtisch in London
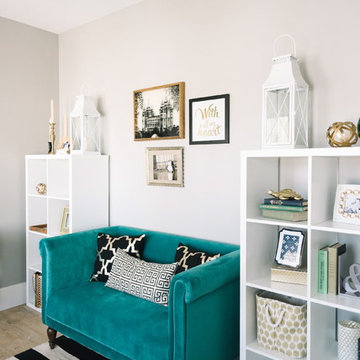
Jessie Alexis Photography
Klassisches Arbeitszimmer mit grauer Wandfarbe und hellem Holzboden in Salt Lake City
Klassisches Arbeitszimmer mit grauer Wandfarbe und hellem Holzboden in Salt Lake City
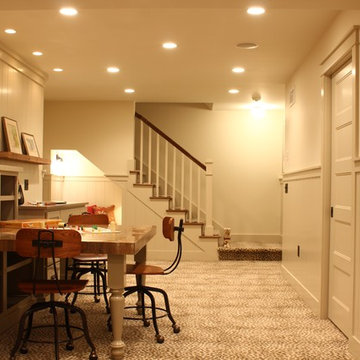
Mittelgroßes Rustikales Nähzimmer ohne Kamin mit beiger Wandfarbe, Teppichboden und Einbau-Schreibtisch in Providence
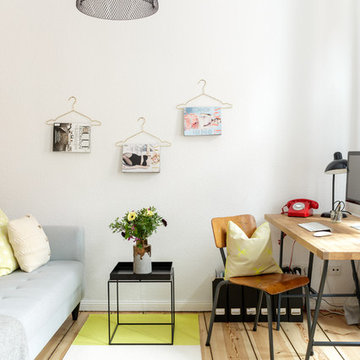
A labour of love that took over a year to complete, the evolution of this space represents my personal style whilst respecting rental restrictions. With an emphasis on the significance of individual objects and some minimalist restraint, the multifunctional living space utilises a high/low mix of furnishings. The kitchen features Ikea cupboards and custom shelving. A farmhouse sink, oak worktop and vintage milk pails are a gentle nod towards my country roots.
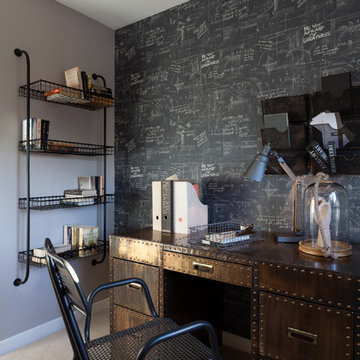
Ryan Wicks Photography
Mittelgroßes Modernes Arbeitszimmer mit Arbeitsplatz, bunten Wänden, Teppichboden und freistehendem Schreibtisch in Gloucestershire
Mittelgroßes Modernes Arbeitszimmer mit Arbeitsplatz, bunten Wänden, Teppichboden und freistehendem Schreibtisch in Gloucestershire
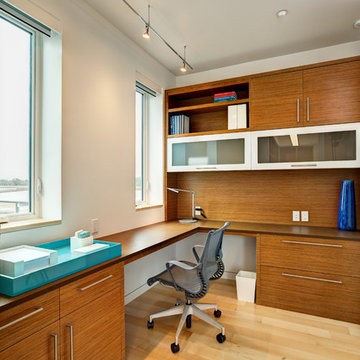
Dave Adams Photography
Mittelgroßes Modernes Arbeitszimmer ohne Kamin mit weißer Wandfarbe, hellem Holzboden, Einbau-Schreibtisch, Arbeitsplatz und beigem Boden in Sacramento
Mittelgroßes Modernes Arbeitszimmer ohne Kamin mit weißer Wandfarbe, hellem Holzboden, Einbau-Schreibtisch, Arbeitsplatz und beigem Boden in Sacramento
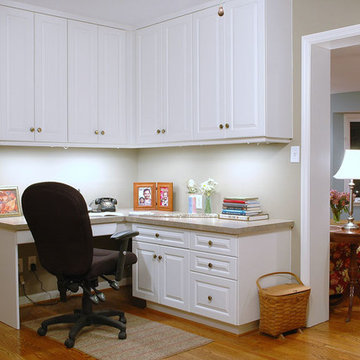
Kleines Klassisches Arbeitszimmer mit Arbeitsplatz, grauer Wandfarbe, hellem Holzboden, Einbau-Schreibtisch und beigem Boden in St. Louis
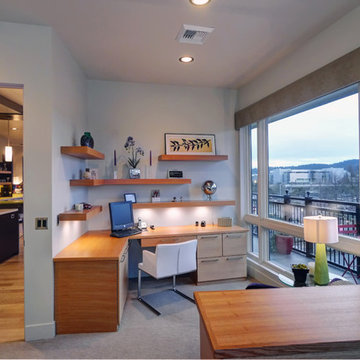
Mike Dean
Mittelgroßes Modernes Arbeitszimmer ohne Kamin mit grauer Wandfarbe, Teppichboden, Einbau-Schreibtisch, Arbeitsplatz und grauem Boden in Sonstige
Mittelgroßes Modernes Arbeitszimmer ohne Kamin mit grauer Wandfarbe, Teppichboden, Einbau-Schreibtisch, Arbeitsplatz und grauem Boden in Sonstige
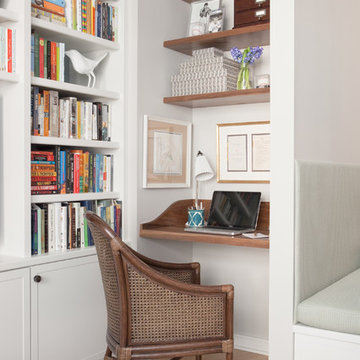
Photo: Sarah M. Young | smyphoto
Kleines Klassisches Arbeitszimmer ohne Kamin mit Arbeitsplatz, grauer Wandfarbe, hellem Holzboden, Einbau-Schreibtisch und beigem Boden in Boston
Kleines Klassisches Arbeitszimmer ohne Kamin mit Arbeitsplatz, grauer Wandfarbe, hellem Holzboden, Einbau-Schreibtisch und beigem Boden in Boston

Großes Landhausstil Arbeitszimmer mit Arbeitsplatz, weißer Wandfarbe, hellem Holzboden, Einbau-Schreibtisch und braunem Boden in Boston

Coronado, CA
The Alameda Residence is situated on a relatively large, yet unusually shaped lot for the beachside community of Coronado, California. The orientation of the “L” shaped main home and linear shaped guest house and covered patio create a large, open courtyard central to the plan. The majority of the spaces in the home are designed to engage the courtyard, lending a sense of openness and light to the home. The aesthetics take inspiration from the simple, clean lines of a traditional “A-frame” barn, intermixed with sleek, minimal detailing that gives the home a contemporary flair. The interior and exterior materials and colors reflect the bright, vibrant hues and textures of the seaside locale.
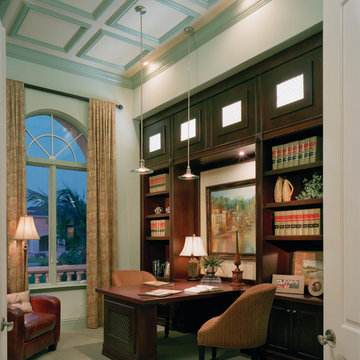
Study. The Sater Design Collection's luxury, Mediterranean home plan "Maxina" (Plan #6944). saterdesign.com
Großes Mediterranes Arbeitszimmer ohne Kamin mit Arbeitsplatz, beiger Wandfarbe, Teppichboden und Einbau-Schreibtisch in Miami
Großes Mediterranes Arbeitszimmer ohne Kamin mit Arbeitsplatz, beiger Wandfarbe, Teppichboden und Einbau-Schreibtisch in Miami

Once apon a time I was a scary basement located in a congested section of Cambridge MA. My clients and I set out to create a new space inspired by France that could also double as a guest room when needed. Painting the existing wood joists and adding bead board in between the joists and painting any exposed pipes white celebrates the ceiling rather than trying to hide it keeps the much needed ceiling height. Italian furniture, books and antique rug gives this once basement a very European well travelled feel.
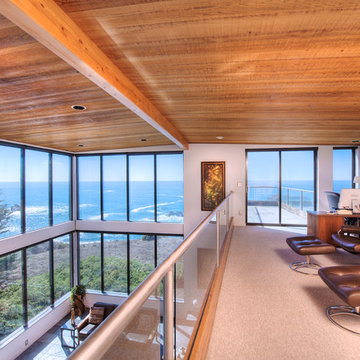
Sea Arches is a stunning modern architectural masterpiece, perched atop an eleven-acre peninsular promontory rising 160 feet above the Pacific Ocean on northern California’s spectacular Mendocino coast. Surrounded by the ocean on 3 sides and presiding over unparalleled vistas of sea and surf, Sea Arches includes 2,000 feet of ocean frontage, as well as beaches that extend some 1,300 feet. This one-of-a-kind property also includes one of the famous Elk Sea Stacks, a grouping of remarkable ancient rock outcroppings that tower above the Pacific, and add a powerful and dramatic element to the coastal scenery. Integrated gracefully into its spectacular setting, Sea Arches is set back 500 feet from the Pacific Coast Hwy and is completely screened from public view by more than 400 Monterey cypress trees. Approached by a winding, tree-lined drive, the main house and guesthouse include over 4,200 square feet of modern living space with four bedrooms, two mezzanines, two mini-lofts, and five full bathrooms. All rooms are spacious and the hallways are extra-wide. A cantilevered, raised deck off the living-room mezzanine provides a stunningly close approach to the ocean. Walls of glass invite views of the enchanting scenery in every direction: north to the Elk Sea Stacks, south to Point Arena and its historic lighthouse, west beyond the property’s captive sea stack to the horizon, and east to lofty wooded mountains. All of these vistas are enjoyed from Sea Arches and from the property’s mile-long groomed trails that extend along the oceanfront bluff tops overlooking the beautiful beaches on the north and south side of the home. While completely private and secluded, Sea Arches is just a two-minute drive from the charming village of Elk offering quaint and cozy restaurants and inns. A scenic seventeen-mile coastal drive north will bring you to the picturesque and historic seaside village of Mendocino which attracts tourists from near and far. One can also find many world-class wineries in nearby Anderson Valley. All of this just a three-hour drive from San Francisco or if you choose to fly, Little River Airport, with its mile long runway, is only 16 miles north of Sea Arches. Truly a special and unique property, Sea Arches commands some of the most dramatic coastal views in the world, and offers superb design, construction, and high-end finishes throughout, along with unparalleled beauty, tranquility, and privacy. Property Highlights: • Idyllically situated on a one-of-a-kind eleven-acre oceanfront parcel • Dwelling is completely screened from public view by over 400 trees • Includes 2,000 feet of ocean frontage plus over 1,300 feet of beaches • Includes one of the famous Elk Sea Stacks connected to the property by an isthmus • Main house plus private guest house totaling over 4300 sq ft of superb living space • 4 bedrooms and 5 full bathrooms • Separate His and Hers master baths • Open floor plan featuring Single Level Living (with the exception of mezzanines and lofts) • Spacious common rooms with extra wide hallways • Ample opportunities throughout the home for displaying art • Radiant heated slate floors throughout • Soaring 18 foot high ceilings in main living room with walls of glass • Cantilevered viewing deck off the mezzanine for up close ocean views • Gourmet kitchen with top of the line stainless appliances, custom cabinetry and granite counter tops • Granite window sills throughout the home • Spacious guest house including a living room, wet bar, large bedroom, an office/second bedroom, two spacious baths, sleeping loft and two mini lofts • Spectacular ocean and sunset views from most every room in the house • Gracious winding driveway offering ample parking • Large 2 car-garage with workshop • Extensive low-maintenance landscaping offering a profusion of Spring and Summer blooms • Approx. 1 mile of groomed trails • Equipped with a generator • Copper roof • Anchored in bedrock by 42 reinforced concrete piers and framed with steel girders.
2 Fireplaces
Deck
Granite Countertops
Guest House
Patio
Security System
Storage
Gardens
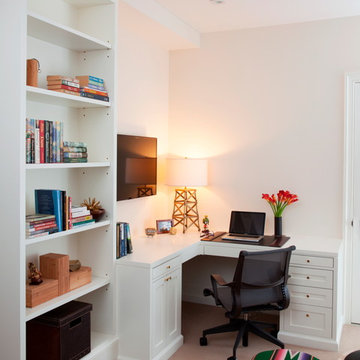
Home Office area of a Boy's Bedroom. Custom bookshelves and desk area. Don Freeman Studio photography.
Mittelgroßes Klassisches Arbeitszimmer mit weißer Wandfarbe und Teppichboden in New York
Mittelgroßes Klassisches Arbeitszimmer mit weißer Wandfarbe und Teppichboden in New York
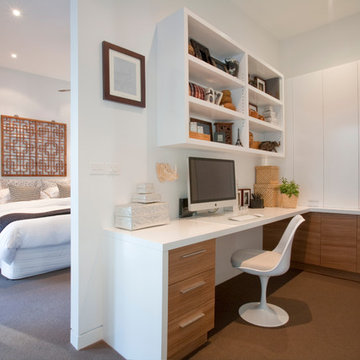
Design by Vibe Design Group
Photography by Travis De Clifford
The brief to Vibe Design Group required a family home for the clients' two young children and occasional overnight guests. Timeless appeal and a flexible zoned layout were priority. As passionate cooks and entertainers, it was important that an expansive and functional kitchen be incorporated into the heart of the home.
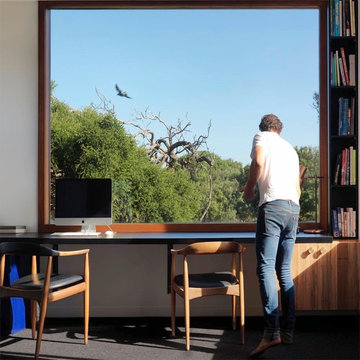
Bluff House study overlooking Moonah trees and golf course.
Photography: Trevor Mein
Mittelgroßes Modernes Arbeitszimmer mit Arbeitsplatz, weißer Wandfarbe, Teppichboden und Einbau-Schreibtisch in Melbourne
Mittelgroßes Modernes Arbeitszimmer mit Arbeitsplatz, weißer Wandfarbe, Teppichboden und Einbau-Schreibtisch in Melbourne
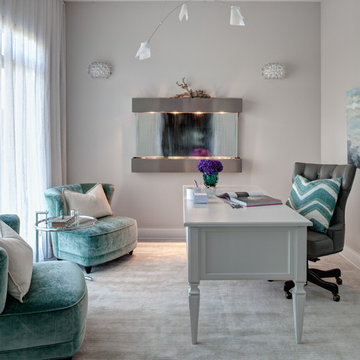
Soothing home office designed by EDYTA & CO. Turquoise, white, gray color palette creates a calming effect. Custom velvet chairs create comfortable seating for guests. Sheer window treatment adds softness. Wall mounted water feature adds soothing sound and light to a room's. atmosphere
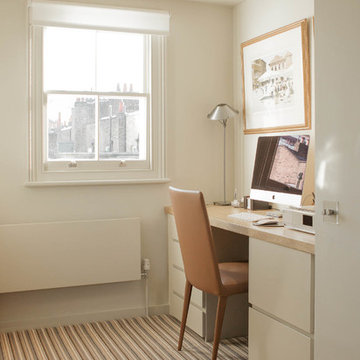
George Sharman Photography
Mittelgroßes Klassisches Arbeitszimmer ohne Kamin mit weißer Wandfarbe, Teppichboden und Einbau-Schreibtisch in London
Mittelgroßes Klassisches Arbeitszimmer ohne Kamin mit weißer Wandfarbe, Teppichboden und Einbau-Schreibtisch in London
Arbeitszimmer mit hellem Holzboden und Teppichboden Ideen und Design
9