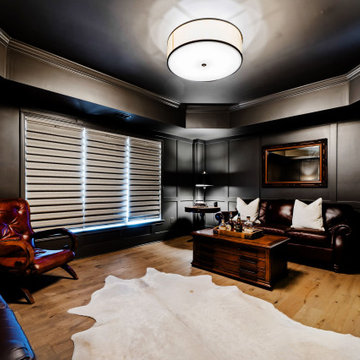Arbeitszimmer mit hellem Holzboden und Travertin Ideen und Design
Suche verfeinern:
Budget
Sortieren nach:Heute beliebt
1 – 20 von 16.191 Fotos
1 von 3

Architecture intérieure d'un appartement situé au dernier étage d'un bâtiment neuf dans un quartier résidentiel. Le Studio Catoir a créé un espace élégant et représentatif avec un soin tout particulier porté aux choix des différents matériaux naturels, marbre, bois, onyx et à leur mise en oeuvre par des artisans chevronnés italiens. La cuisine ouverte avec son étagère monumentale en marbre et son ilôt en miroir sont les pièces centrales autour desquelles s'articulent l'espace de vie. La lumière, la fluidité des espaces, les grandes ouvertures vers la terrasse, les jeux de reflets et les couleurs délicates donnent vie à un intérieur sensoriel, aérien et serein.

La bibliothèque multifonctionnelle accentue la profondeur de ce long couloir et se transforme en bureau côté salle à manger. Cela permet d'optimiser l'utilisation de l'espace et de créer une zone de travail fonctionnelle qui reste fidèle à l'esthétique globale de l’appartement.
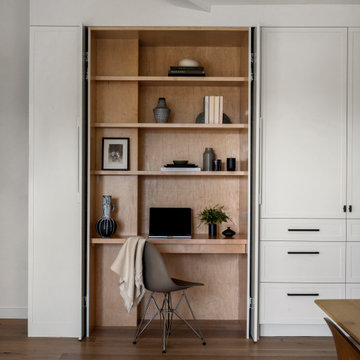
Maritimes Arbeitszimmer mit weißer Wandfarbe und hellem Holzboden in San Francisco

Großes Klassisches Lesezimmer mit lila Wandfarbe, hellem Holzboden, freistehendem Schreibtisch, beigem Boden, Kassettendecke und Wandgestaltungen in Phoenix
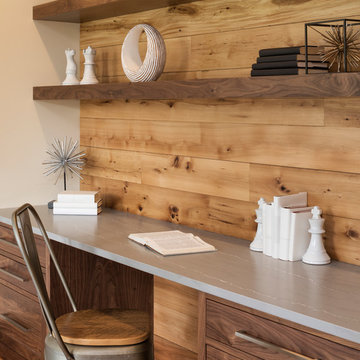
Home office with a built in desk and workspace accompanied by open shelving - Photo by Landmark Photography
Mittelgroßes Rustikales Arbeitszimmer mit hellem Holzboden, Einbau-Schreibtisch und Arbeitsplatz in Minneapolis
Mittelgroßes Rustikales Arbeitszimmer mit hellem Holzboden, Einbau-Schreibtisch und Arbeitsplatz in Minneapolis

Mittelgroßes Modernes Arbeitszimmer mit weißer Wandfarbe, hellem Holzboden, Eckkamin, freistehendem Schreibtisch und beigem Boden in Orange County

Mid-Century update to a home located in NW Portland. The project included a new kitchen with skylights, multi-slide wall doors on both sides of the home, kitchen gathering desk, children's playroom, and opening up living room and dining room ceiling to dramatic vaulted ceilings. The project team included Risa Boyer Architecture. Photos: Josh Partee

Builder: John Kraemer & Sons | Architecture: Sharratt Design | Landscaping: Yardscapes | Photography: Landmark Photography
Großes Klassisches Lesezimmer ohne Kamin mit grauer Wandfarbe, hellem Holzboden, freistehendem Schreibtisch und braunem Boden in Minneapolis
Großes Klassisches Lesezimmer ohne Kamin mit grauer Wandfarbe, hellem Holzboden, freistehendem Schreibtisch und braunem Boden in Minneapolis

Coronado, CA
The Alameda Residence is situated on a relatively large, yet unusually shaped lot for the beachside community of Coronado, California. The orientation of the “L” shaped main home and linear shaped guest house and covered patio create a large, open courtyard central to the plan. The majority of the spaces in the home are designed to engage the courtyard, lending a sense of openness and light to the home. The aesthetics take inspiration from the simple, clean lines of a traditional “A-frame” barn, intermixed with sleek, minimal detailing that gives the home a contemporary flair. The interior and exterior materials and colors reflect the bright, vibrant hues and textures of the seaside locale.
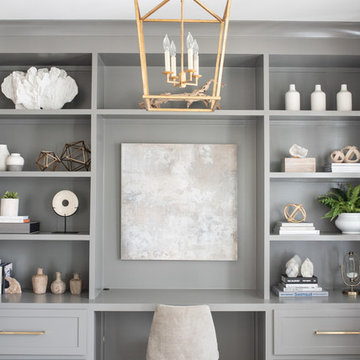
Klassisches Arbeitszimmer mit Arbeitsplatz, grauer Wandfarbe, hellem Holzboden und Einbau-Schreibtisch in Charleston

Interior Design: Liz Stiving-Nichols Photography: Michael J. Lee
Maritimes Arbeitszimmer mit weißer Wandfarbe, hellem Holzboden, freistehendem Schreibtisch, beigem Boden, freigelegten Dachbalken, Holzdielendecke und gewölbter Decke in Boston
Maritimes Arbeitszimmer mit weißer Wandfarbe, hellem Holzboden, freistehendem Schreibtisch, beigem Boden, freigelegten Dachbalken, Holzdielendecke und gewölbter Decke in Boston

The idea for this space came from two key elements: functionality and design. Being a multi-purpose space, this room presents a beautiful workstation with black and rattan desk atop a hair on hide zebra print rug. The credenza behind the desk allows for ample storage for office supplies and linens for the stylish and comfortable white sleeper sofa. Stunning geometric wall covering, custom drapes and a black and gold light fixture add to the collected mid-century modern and contemporary feel.
Photo: Zeke Ruelas

Scandinavian minimalist home office with vaulted ceilings, skylights, and floor to ceiling windows.
Großes Skandinavisches Arbeitszimmer mit Studio, weißer Wandfarbe, hellem Holzboden, freistehendem Schreibtisch, beigem Boden und gewölbter Decke in Minneapolis
Großes Skandinavisches Arbeitszimmer mit Studio, weißer Wandfarbe, hellem Holzboden, freistehendem Schreibtisch, beigem Boden und gewölbter Decke in Minneapolis
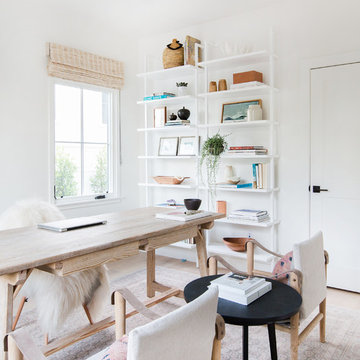
Klassisches Arbeitszimmer mit weißer Wandfarbe, hellem Holzboden und freistehendem Schreibtisch in San Diego
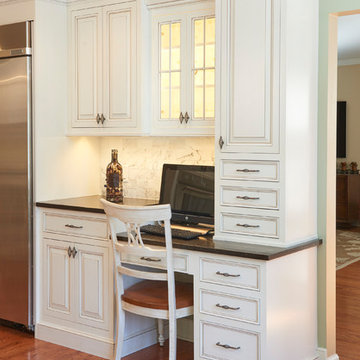
Mittelgroßes Klassisches Arbeitszimmer ohne Kamin mit Arbeitsplatz, grüner Wandfarbe, hellem Holzboden, Einbau-Schreibtisch und braunem Boden in New York
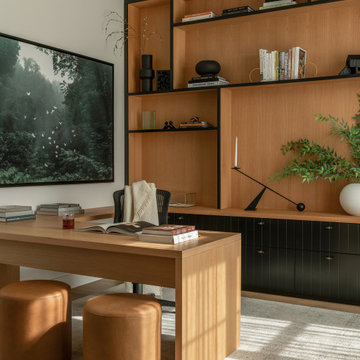
A Stunning and Functional Work Space
Designing a custom desk and bookshelf with storage cabinets was key to creating a beautiful and functional work space. Taking cues from the living spaces we continued the simple palette of warm white oak, cream, black, and camel leather and paired it with the luscious green of the stunning Petros Koublis photograph to create a sophisticated space that feels cozy and inviting. The end result is a visually stunning room that invites moments of respite along with work.
SCOPE OF SERVICES
Interior Architecture & Design, Project Management, Custom Millwork and Built-In Design and Elevation DrawingsSpace Planning, Furniture, Lighting, Window Treatments, Textiles, and Decor Sourcing and Procurement, Art Curation, and final Styling to deliver a fully realized space.

Mittelgroßes Klassisches Arbeitszimmer ohne Kamin mit beiger Wandfarbe, hellem Holzboden, Einbau-Schreibtisch und braunem Boden in Grand Rapids
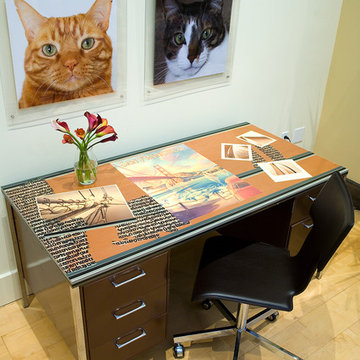
Hanging pet portraits and a re-purposed army desk give personality to this work area. Read http://kimballstarr.com/how-to/making-the-unattractive-old-beautiful-new/ to find out about transforming this desk and other pieces.

The need for a productive and comfortable space was the motive for the study design. A culmination of ideas supports daily routines from the computer desk for correspondence, the worktable to review documents, or the sofa to read reports. The wood mantel creates the base for the art niche, which provides a space for one homeowner’s taste in modern art to be expressed. Horizontal wood elements are stained for layered warmth from the floor, wood tops, mantel, and ceiling beams. The walls are covered in a natural paper weave with a green tone that is pulled to the built-ins flanking the marble fireplace for a happier work environment. Connections to the outside are a welcome relief to enjoy views to the front, or pass through the doors to the private outdoor patio at the back of the home. The ceiling light fixture has linen panels as a tie to personal ship artwork displayed in the office.
Arbeitszimmer mit hellem Holzboden und Travertin Ideen und Design
1
