Arbeitszimmer mit Holzdecke Ideen und Design
Suche verfeinern:
Budget
Sortieren nach:Heute beliebt
81 – 100 von 680 Fotos
1 von 2
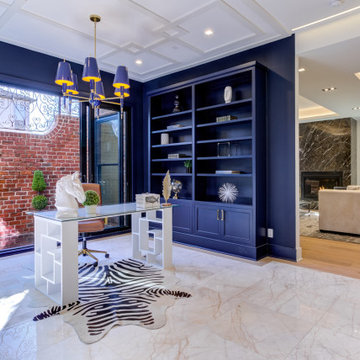
Mittelgroßes Klassisches Lesezimmer mit blauer Wandfarbe, Marmorboden, freistehendem Schreibtisch, Holzdecke und Holzwänden in Houston
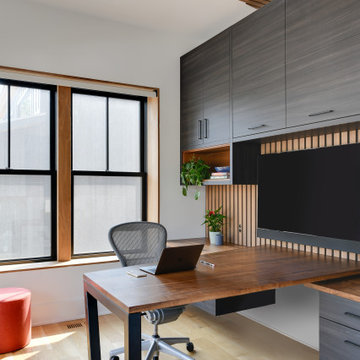
This modern custom home is a beautiful blend of thoughtful design and comfortable living. No detail was left untouched during the design and build process. Taking inspiration from the Pacific Northwest, this home in the Washington D.C suburbs features a black exterior with warm natural woods. The home combines natural elements with modern architecture and features clean lines, open floor plans with a focus on functional living.
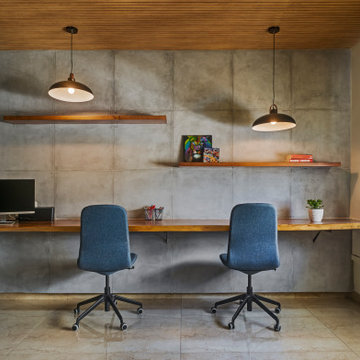
Industrial Arbeitszimmer mit grauer Wandfarbe, Einbau-Schreibtisch, beigem Boden und Holzdecke in Bangalore
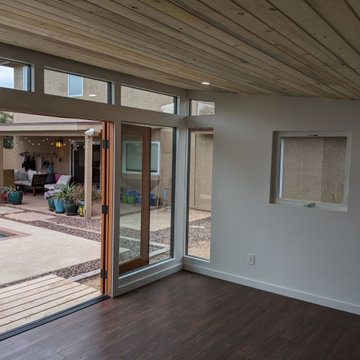
Mittelgroßes Arbeitszimmer mit Studio, dunklem Holzboden, braunem Boden, Holzdecke und weißer Wandfarbe in Phoenix
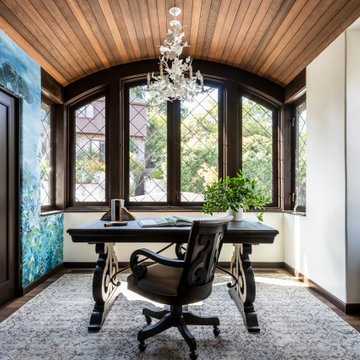
The study offers a special, stand-out moment of color and art with a dreamy forest scene wall in shades of blue.
Mittelgroßes Klassisches Arbeitszimmer mit Arbeitsplatz, bunten Wänden, dunklem Holzboden, freistehendem Schreibtisch, braunem Boden und Holzdecke in Seattle
Mittelgroßes Klassisches Arbeitszimmer mit Arbeitsplatz, bunten Wänden, dunklem Holzboden, freistehendem Schreibtisch, braunem Boden und Holzdecke in Seattle
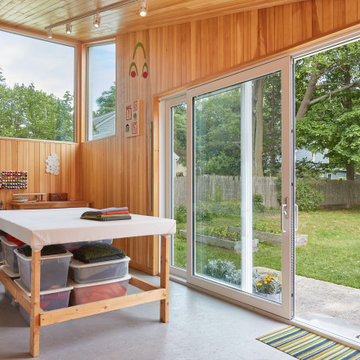
Designed to maximize function with minimal impact, the studio serves up adaptable square footage in a wrapping almost healthy enough to eat.
The open interior space organically transitions from personal to communal with the guidance of an angled roof plane. Beneath the tallest elevation, a sunny workspace awaits creative endeavors. The high ceiling provides room for big ideas in a small space, while a cluster of windows offers a glimpse of the structure’s soaring eave. Solid walls hugging the workspace add both privacy and anchors for wall-mounted storage. Towards the studio’s southern end, the ceiling plane slopes downward into a more intimate gathering space with playfully angled lines.
The building is as sustainable as it is versatile. Its all-wood construction includes interior paneling sourced locally from the Wood Mill of Maine. Lengths of eastern white pine span up to 16 feet to reach from floor to ceiling, creating visual warmth from a material that doubles as a natural insulator. Non-toxic wood fiber insulation, made from sawdust and wax, partners with triple-glazed windows to further insulate against extreme weather. During the winter, the interior temperature is able to reach 70 degrees without any heat on.
As it neared completion, the studio became a family project with Jesse, Betsy, and their kids working together to add the finishing touches. “Our whole life is a bit of an architectural experiment”, says Jesse, “but this has become an incredibly useful space.”
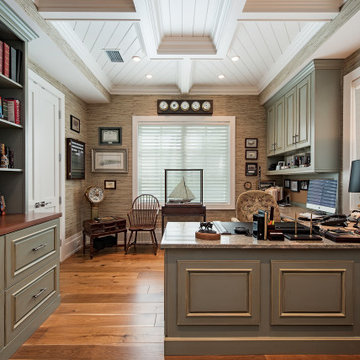
Maritimes Arbeitszimmer ohne Kamin mit Arbeitsplatz, bunten Wänden, braunem Holzboden, Einbau-Schreibtisch, braunem Boden, Kassettendecke, freigelegten Dachbalken, Holzdecke und Tapetenwänden in Miami

A uniform and cohesive look adds simplicity to the overall aesthetic, supporting the minimalist design of this boathouse. The A5s is Glo’s slimmest profile, allowing for more glass, less frame, and wider sightlines. The concealed hinge creates a clean interior look while also providing a more energy-efficient air-tight window. The increased performance is also seen in the triple pane glazing used in both series. The windows and doors alike provide a larger continuous thermal break, multiple air seals, high-performance spacers, Low-E glass, and argon filled glazing, with U-values as low as 0.20. Energy efficiency and effortless minimalism create a breathtaking Scandinavian-style remodel.
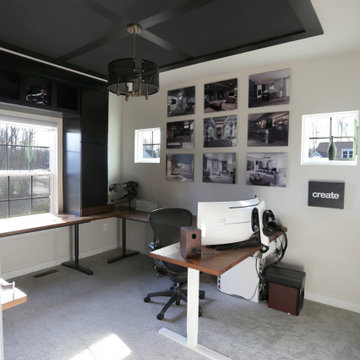
This home office was created with natural neutral color tones. The ceiling ‘s custom millwork was painted Sherwin Williams “Black Magic” in satin and flat finishes. The u-shaped walnut veneer desks’ countertop houses a XL Tyrannosaurus skull, as well as provides different work zones for varying tasks, including a motorized mechanism to convert the monitor portion of the desk to a standing desk by the push of a button. The lower cabinets are comprised of pencil drawers and lower file storage. The side backsplash wall is cladded with reclaimed pine with two floating walnut shelves flanking two cubbies. The wall perpendicular to the 49” wide 4k Samsung monitor, acts as a display wall for the proprietor’s previous work. Lastly the bold Merillat cabinets serve as hidden storage for books, samples, and other essentials.

Kleines Modernes Arbeitszimmer mit Arbeitsplatz, weißer Wandfarbe, Porzellan-Bodenfliesen, freistehendem Schreibtisch, weißem Boden, Holzdecke und Holzwänden in Vancouver
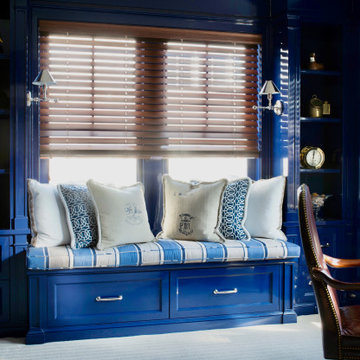
Custom built-ins crate a multi-functional home office space.
Mittelgroßes Maritimes Arbeitszimmer ohne Kamin mit Arbeitsplatz, blauer Wandfarbe, Teppichboden, freistehendem Schreibtisch, beigem Boden, Holzdecke und Wandpaneelen in New York
Mittelgroßes Maritimes Arbeitszimmer ohne Kamin mit Arbeitsplatz, blauer Wandfarbe, Teppichboden, freistehendem Schreibtisch, beigem Boden, Holzdecke und Wandpaneelen in New York
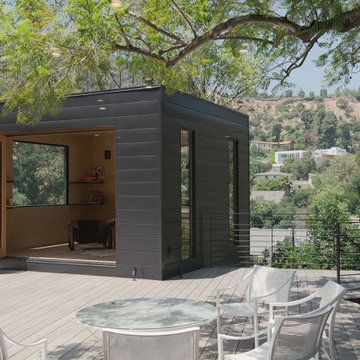
A metal clad library sits perched on a wood deck above the hillside. Those seeking a quiet respite are rewarded with fantastic views of the canyon.
Kleines Modernes Lesezimmer mit brauner Wandfarbe, braunem Holzboden, braunem Boden, Holzdecke und Holzwänden in Los Angeles
Kleines Modernes Lesezimmer mit brauner Wandfarbe, braunem Holzboden, braunem Boden, Holzdecke und Holzwänden in Los Angeles
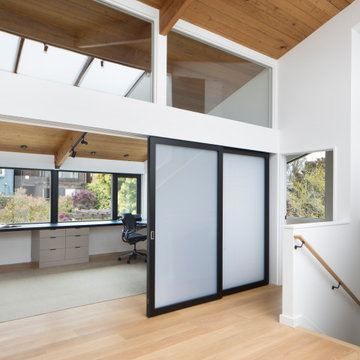
New home office for the owners with Raydoor sliders to close it off when needed as a spare bedroom.
Mittelgroßes Modernes Arbeitszimmer mit Arbeitsplatz, weißer Wandfarbe, hellem Holzboden, Einbau-Schreibtisch und Holzdecke in San Francisco
Mittelgroßes Modernes Arbeitszimmer mit Arbeitsplatz, weißer Wandfarbe, hellem Holzboden, Einbau-Schreibtisch und Holzdecke in San Francisco
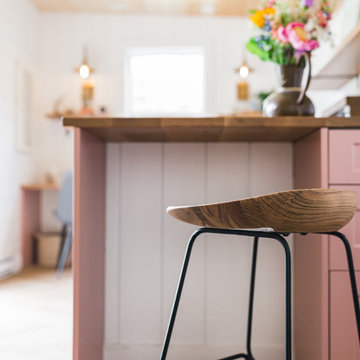
Kleines Landhausstil Nähzimmer mit weißer Wandfarbe, Vinylboden, Einbau-Schreibtisch, braunem Boden, Holzdecke und Holzdielenwänden
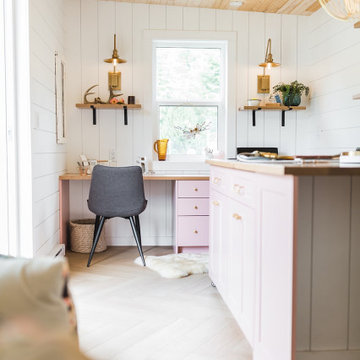
Kleines Landhausstil Nähzimmer mit weißer Wandfarbe, Vinylboden, Einbau-Schreibtisch, Holzdecke, Holzdielenwänden und braunem Boden
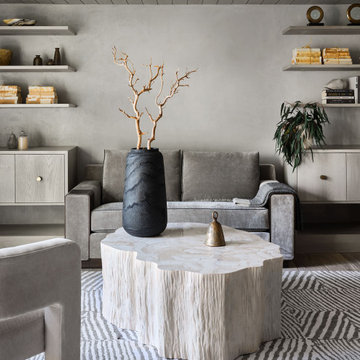
This cozy study is where the garage was in the original 1937 design. The low ceiling is a nod to the home's historic nature.
Kleines Klassisches Arbeitszimmer mit Arbeitsplatz, beiger Wandfarbe, braunem Holzboden, braunem Boden und Holzdecke in Denver
Kleines Klassisches Arbeitszimmer mit Arbeitsplatz, beiger Wandfarbe, braunem Holzboden, braunem Boden und Holzdecke in Denver
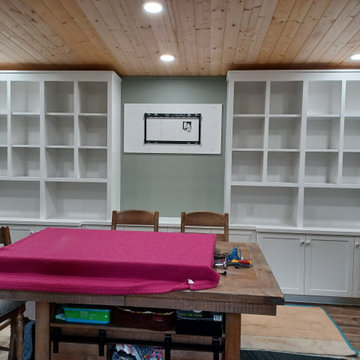
This Built-In is in a craft room! There will be a TV in the center for looking at how-to videos on YouTube. The cubbies are for yarn but can be used for just about any craft items. The tall spaces on each side are for bolts of fabric.
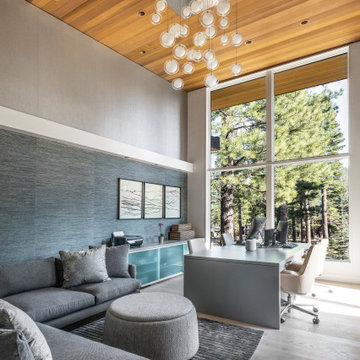
A lounge space for the whole family complete with a large wall mounted TV, a custom designed 4 person desk with storage, a large cabinet with sliding frosted glass doors for all the office equipment and supplies, and a custom large glass multi-pendant chandelier suspended above. The walls are divided by a valance that goes around the room to integrate lighting and hidden window shades. Above and below the valance are two organic wallpapers with the blue grass cloth below and the silver cork above. The ceiling is in a warm cedar and the room is complete with access to a private deck and large windows to take in natural light and the stunning mountain landscape that surrounds the home.
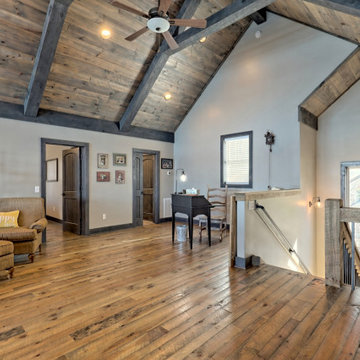
This gorgeous lake home sits right on the water's edge. It features a harmonious blend of rustic and and modern elements, including a rough-sawn pine floor, gray stained cabinetry, and accents of shiplap and tongue and groove throughout.

Rustikales Arbeitszimmer mit braunem Holzboden, freistehendem Schreibtisch, Holzdecke, brauner Wandfarbe, braunem Boden und Holzwänden in Moskau
Arbeitszimmer mit Holzdecke Ideen und Design
5