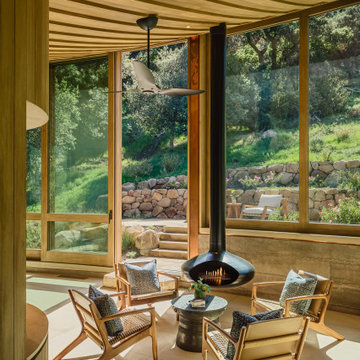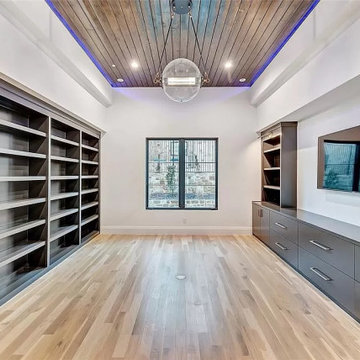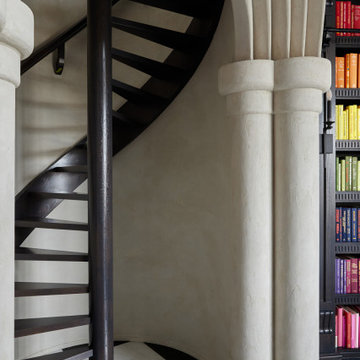Arbeitszimmer mit Holzdecke Ideen und Design
Suche verfeinern:
Budget
Sortieren nach:Heute beliebt
161 – 180 von 680 Fotos
1 von 2
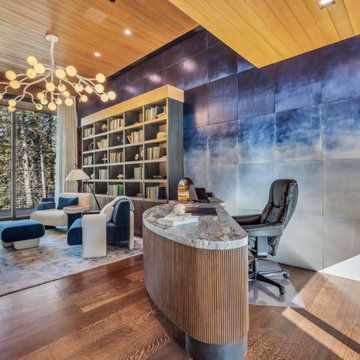
Even this cozy office den gets a view with access to the balcony for breaks between work or reading.
Custom windows, doors, and hardware designed and furnished by Thermally Broken Steel USA.
Other sources:
Custom wall panels: Newell Design Studios.
Chandelier: Bourgeois Boheme Atelier.
Chairs: Charles Kalpakian.
Lamp: Christopher Kreiling via Blackman Cruz.
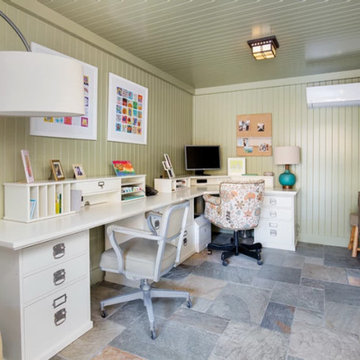
Großes Uriges Nähzimmer mit grüner Wandfarbe, Schieferboden, Einbau-Schreibtisch, buntem Boden, Holzdecke und Wandpaneelen in Los Angeles
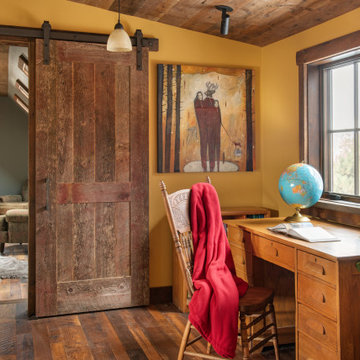
Großes Uriges Arbeitszimmer mit Arbeitsplatz, gelber Wandfarbe, braunem Holzboden, freistehendem Schreibtisch, braunem Boden und Holzdecke in Sonstige
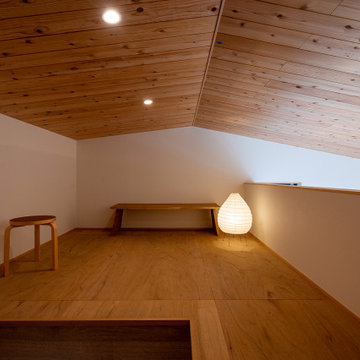
2階の天井に取り付けた屋根裏収納用はしごを登った先には隠れ家的な小屋裏書斎を配置しました。LDKから続く杉板の勾配天井がおしゃれです。低い天井高さがほどよい籠り感を生み出し、とても居心地の良い空間となりました。腰壁越しに、LDKにいる家族の気配を感じることができます。
Kleines Nordisches Arbeitszimmer ohne Kamin mit Arbeitsplatz, weißer Wandfarbe, freistehendem Schreibtisch, Holzdecke und Tapetenwänden in Sonstige
Kleines Nordisches Arbeitszimmer ohne Kamin mit Arbeitsplatz, weißer Wandfarbe, freistehendem Schreibtisch, Holzdecke und Tapetenwänden in Sonstige
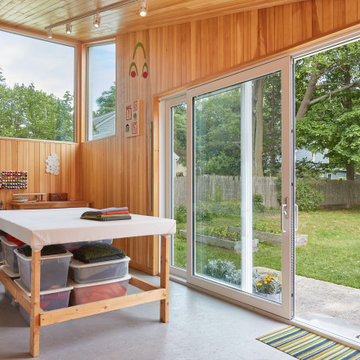
Designed to maximize function with minimal impact, the studio serves up adaptable square footage in a wrapping almost healthy enough to eat.
The open interior space organically transitions from personal to communal with the guidance of an angled roof plane. Beneath the tallest elevation, a sunny workspace awaits creative endeavors. The high ceiling provides room for big ideas in a small space, while a cluster of windows offers a glimpse of the structure’s soaring eave. Solid walls hugging the workspace add both privacy and anchors for wall-mounted storage. Towards the studio’s southern end, the ceiling plane slopes downward into a more intimate gathering space with playfully angled lines.
The building is as sustainable as it is versatile. Its all-wood construction includes interior paneling sourced locally from the Wood Mill of Maine. Lengths of eastern white pine span up to 16 feet to reach from floor to ceiling, creating visual warmth from a material that doubles as a natural insulator. Non-toxic wood fiber insulation, made from sawdust and wax, partners with triple-glazed windows to further insulate against extreme weather. During the winter, the interior temperature is able to reach 70 degrees without any heat on.
As it neared completion, the studio became a family project with Jesse, Betsy, and their kids working together to add the finishing touches. “Our whole life is a bit of an architectural experiment”, says Jesse, “but this has become an incredibly useful space.”
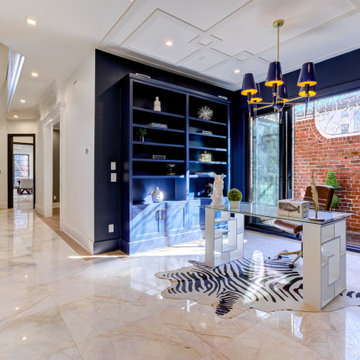
Mittelgroßes Klassisches Lesezimmer mit blauer Wandfarbe, Marmorboden, freistehendem Schreibtisch, Holzdecke und Holzwänden in Houston
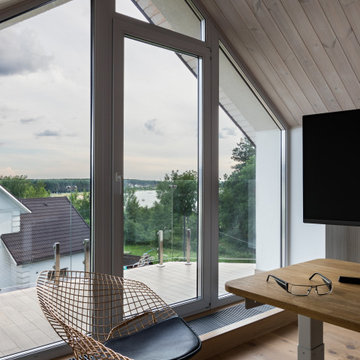
Mittelgroßes Stilmix Arbeitszimmer mit Arbeitsplatz, beiger Wandfarbe, braunem Holzboden, freistehendem Schreibtisch und Holzdecke in Sonstige
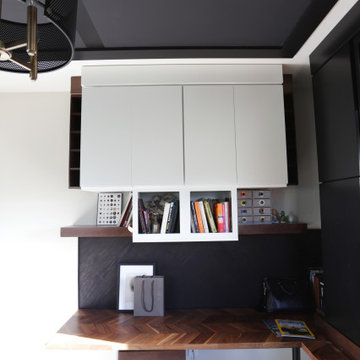
This home office was created with natural neutral color tones. The ceiling ‘s custom millwork was painted Sherwin Williams “Black Magic” in satin and flat finishes. The u-shaped walnut veneer desks’ countertop houses a XL Tyrannosaurus skull, as well as provides different work zones for varying tasks, including a motorized mechanism to convert the monitor portion of the desk to a standing desk by the push of a button. The lower cabinets are comprised of pencil drawers and lower file storage. The side backsplash wall is cladded with reclaimed pine with two floating walnut shelves flanking two cubbies. The wall perpendicular to the 49” wide 4k Samsung monitor, acts as a display wall for the proprietor’s previous work. Lastly the bold Merillat cabinets serve as hidden storage for books, samples, and other essentials.
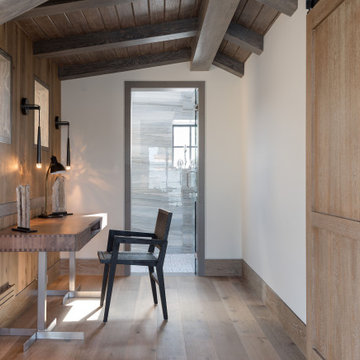
Nice place to do a bit of work or studying in Loft area with warm wood walls , ceilings and window casements showing off masterful craftsmanship
Mittelgroßes Modernes Arbeitszimmer mit braunem Holzboden, Arbeitsplatz, weißer Wandfarbe, freistehendem Schreibtisch, braunem Boden, Holzdecke und Holzwänden in Orange County
Mittelgroßes Modernes Arbeitszimmer mit braunem Holzboden, Arbeitsplatz, weißer Wandfarbe, freistehendem Schreibtisch, braunem Boden, Holzdecke und Holzwänden in Orange County
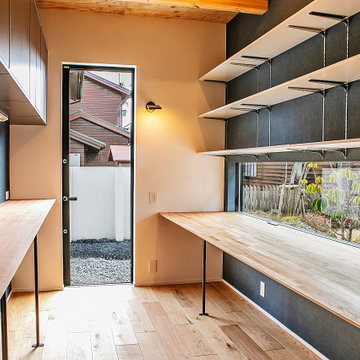
水盤のゆらぎがある美と機能 京都桜井の家
古くからある閑静な分譲地に建つ家。
周囲は住宅に囲まれており、いかにプライバシーを保ちながら、
開放的な空間を創ることができるかが今回のプロジェクトの課題でした。
そこでファサードにはほぼ窓は設けず、
中庭を造りプライベート空間を確保し、
そこに水盤を設け、日中は太陽光が水面を照らし光の揺らぎが天井に映ります。
夜はその水盤にライトをあて水面を照らし特別な空間を演出しています。
この水盤の水は、この建物の屋根から樋をつたってこの水盤に溜まります。
この水は災害時の非常用水や、植物の水やりにも活用できるようにしています。
建物の中に入ると明るい空間が広がります。
HALLからリビングやダイニングをつなぐ通路は廊下とはとらえず、
中庭のデッキとつなぐ居室として考えています。
この部分は吹き抜けになっており、上部からの光も沢山取り込むことができます。
基本的に空間はつながっており空調の効率化を図っています。
Design : 殿村 明彦 (COLOR LABEL DESIGN OFFICE)
Photograph : 川島 英雄
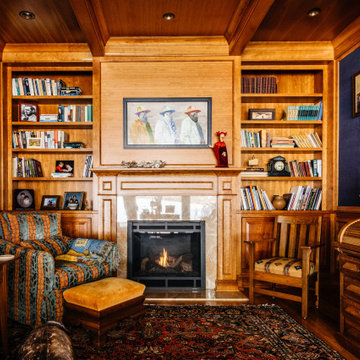
Großes Klassisches Arbeitszimmer mit Arbeitsplatz, blauer Wandfarbe, braunem Holzboden, Kamin, Kaminumrandung aus Stein, braunem Boden, freistehendem Schreibtisch, Holzdecke, vertäfelten Wänden und Tapetenwänden in Nashville
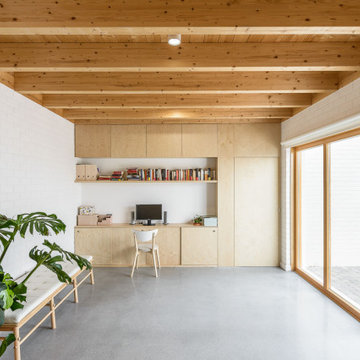
Großes Modernes Arbeitszimmer mit Arbeitsplatz, weißer Wandfarbe, Einbau-Schreibtisch, grauem Boden, Holzdecke, Ziegelwänden und Betonboden in Sonstige
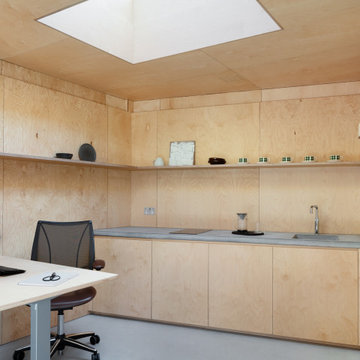
Main office space and kitchenette
Kleines Modernes Arbeitszimmer mit Studio, Betonboden, freistehendem Schreibtisch, Holzdecke und Holzwänden in Hertfordshire
Kleines Modernes Arbeitszimmer mit Studio, Betonboden, freistehendem Schreibtisch, Holzdecke und Holzwänden in Hertfordshire
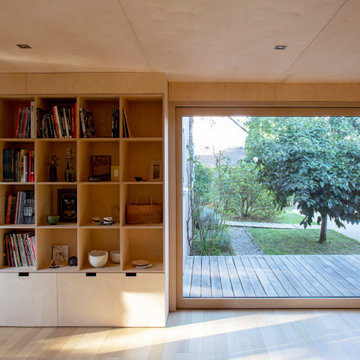
Großes Modernes Lesezimmer mit hellem Holzboden, freistehendem Schreibtisch, Holzdecke und Holzwänden in Nantes
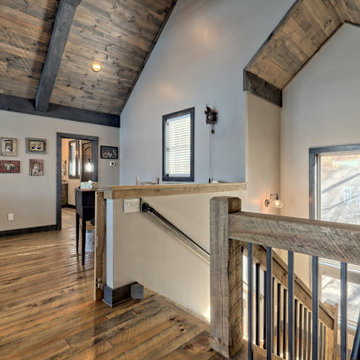
This gorgeous lake home sits right on the water's edge. It features a harmonious blend of rustic and and modern elements, including a rough-sawn pine floor, gray stained cabinetry, and accents of shiplap and tongue and groove throughout.
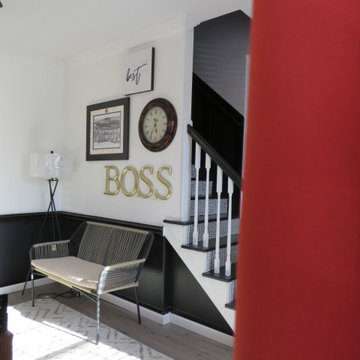
Mittelgroßes Eklektisches Lesezimmer mit weißer Wandfarbe, Laminat, Kamin, gefliester Kaminumrandung, freistehendem Schreibtisch, grauem Boden, Holzdecke und Holzwänden in Richmond
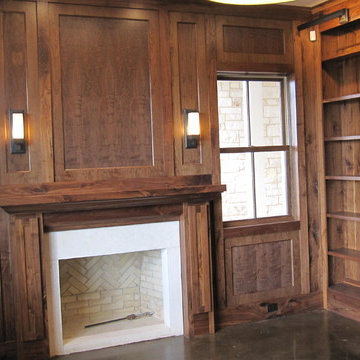
This home office has the perfect mix of natural light and warmth from the custom woodwork.
Großes Rustikales Lesezimmer mit brauner Wandfarbe, Betonboden, Kamin, Kaminumrandung aus Backstein, Einbau-Schreibtisch, braunem Boden, Holzdecke und Holzwänden in Austin
Großes Rustikales Lesezimmer mit brauner Wandfarbe, Betonboden, Kamin, Kaminumrandung aus Backstein, Einbau-Schreibtisch, braunem Boden, Holzdecke und Holzwänden in Austin
Arbeitszimmer mit Holzdecke Ideen und Design
9
