Arbeitszimmer mit Kaminumrandung aus Backstein Ideen und Design
Suche verfeinern:
Budget
Sortieren nach:Heute beliebt
1 – 20 von 362 Fotos
1 von 2

Stilmix Arbeitszimmer mit Arbeitsplatz, grauer Wandfarbe, hellem Holzboden, Kamin, Kaminumrandung aus Backstein, freistehendem Schreibtisch und beigem Boden in Paris
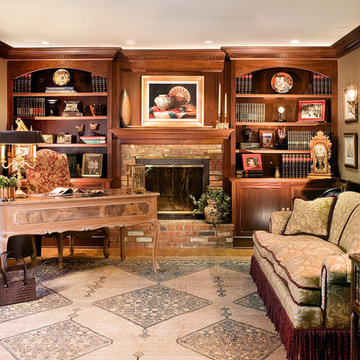
Custom built-in bookcases were designed to surround the fireplace in this library, home office. The bottom of the cabinetry houses units to an updated sound system. The desk is hand painted and is placed between the fireplace and the french doors which overlook the backyard. An antique Sarapi Heriz carpet is made from camel hair. The sofa and tables were purchased through Interiors By Design, NJ.
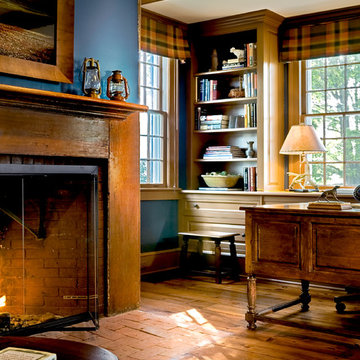
Country Home. Photographer: Rob Karosis
Klassisches Arbeitszimmer mit blauer Wandfarbe, braunem Holzboden, Kaminumrandung aus Backstein, Kamin und braunem Boden in New York
Klassisches Arbeitszimmer mit blauer Wandfarbe, braunem Holzboden, Kaminumrandung aus Backstein, Kamin und braunem Boden in New York
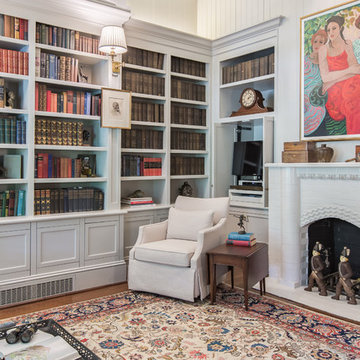
Southern Charm and Sophistication at it's best! Stunning Historic Magnolia River Front Estate. Known as The Governor's Club circa 1900 the property is situated on approx 2 acres of lush well maintained grounds featuring Fresh Water Springs, Aged Magnolias and Massive Live Oaks. Property includes Main House (2 bedrooms, 2.5 bath, Lvg Rm, Dining Rm, Kitchen, Library, Office, 3 car garage, large porches, garden with fountain), Magnolia House (2 Guest Apartments each consisting of 2 bedrooms, 2 bathrooms, Kitchen, Dining Rm, Sitting Area), River House (3 bedrooms, 2 bathrooms, Lvg Rm, Dining Rm, Kitchen, river front porches), Pool House (Heated Gunite Pool and Spa, Entertainment Room/ Sitting Area, Kitchen, Bathroom), and Boat House (River Front Pier, 3 Covered Boat Slips, area for Outdoor Kitchen, Theater with Projection Screen, 3 children's play area, area ready for 2 built in bunk beds, sleeping 4). Full Home Generator System.
Call or email Erin E. Kaiser with Kaiser Sotheby's International Realty at 251-752-1640 / erin@kaisersir.com for more info!

Shannan Leigh Photography
Mittelgroßes Shabby-Look Arbeitszimmer mit Arbeitsplatz, weißer Wandfarbe, hellem Holzboden, Kamin, Kaminumrandung aus Backstein, freistehendem Schreibtisch und beigem Boden in Los Angeles
Mittelgroßes Shabby-Look Arbeitszimmer mit Arbeitsplatz, weißer Wandfarbe, hellem Holzboden, Kamin, Kaminumrandung aus Backstein, freistehendem Schreibtisch und beigem Boden in Los Angeles

Beautiful open floor plan with vaulted ceilings and an office niche. Norman Sizemore photographer
Mid-Century Arbeitszimmer mit dunklem Holzboden, Eckkamin, Kaminumrandung aus Backstein, Einbau-Schreibtisch, braunem Boden und gewölbter Decke in Chicago
Mid-Century Arbeitszimmer mit dunklem Holzboden, Eckkamin, Kaminumrandung aus Backstein, Einbau-Schreibtisch, braunem Boden und gewölbter Decke in Chicago

This 1990s brick home had decent square footage and a massive front yard, but no way to enjoy it. Each room needed an update, so the entire house was renovated and remodeled, and an addition was put on over the existing garage to create a symmetrical front. The old brown brick was painted a distressed white.
The 500sf 2nd floor addition includes 2 new bedrooms for their teen children, and the 12'x30' front porch lanai with standing seam metal roof is a nod to the homeowners' love for the Islands. Each room is beautifully appointed with large windows, wood floors, white walls, white bead board ceilings, glass doors and knobs, and interior wood details reminiscent of Hawaiian plantation architecture.
The kitchen was remodeled to increase width and flow, and a new laundry / mudroom was added in the back of the existing garage. The master bath was completely remodeled. Every room is filled with books, and shelves, many made by the homeowner.
Project photography by Kmiecik Imagery.
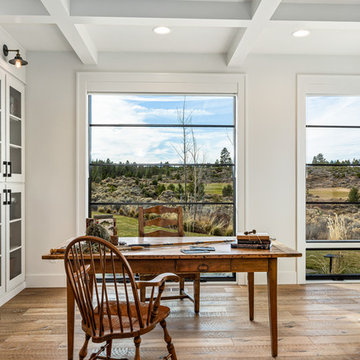
A full view of the home's study with storage a plenty along the wall on the left and the room's fireplace on the right. Views of the surround golf course are everywhere.
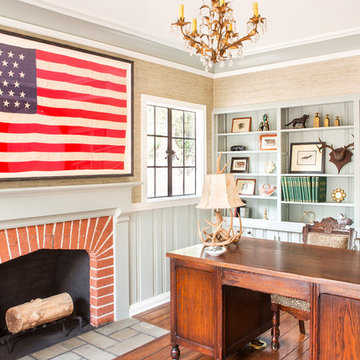
Photo by Bret Gum
Everything vintage! -- oak desk, Eastlake chair recovered in leopard print, 46-star American flag, brass and crystal chandelier, Antler lamp from Ralph Lauren Home
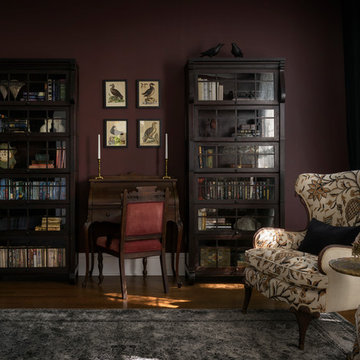
Aaron Leitz
Klassisches Lesezimmer mit braunem Holzboden, Kaminofen, Kaminumrandung aus Backstein, freistehendem Schreibtisch und braunem Boden in Seattle
Klassisches Lesezimmer mit braunem Holzboden, Kaminofen, Kaminumrandung aus Backstein, freistehendem Schreibtisch und braunem Boden in Seattle
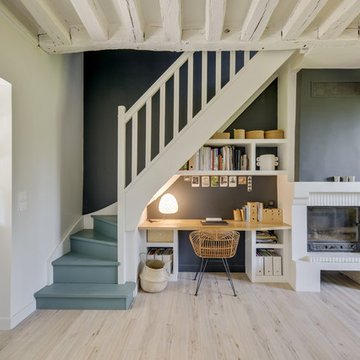
Frédéric Bali
Mittelgroßes Mediterranes Arbeitszimmer mit Arbeitsplatz, schwarzer Wandfarbe, Laminat, Kamin, Kaminumrandung aus Backstein, Einbau-Schreibtisch und beigem Boden in Paris
Mittelgroßes Mediterranes Arbeitszimmer mit Arbeitsplatz, schwarzer Wandfarbe, Laminat, Kamin, Kaminumrandung aus Backstein, Einbau-Schreibtisch und beigem Boden in Paris
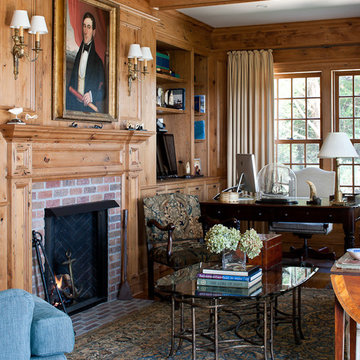
Greg Premru
Großes Klassisches Arbeitszimmer mit Arbeitsplatz, braunem Holzboden, Kamin, Kaminumrandung aus Backstein und freistehendem Schreibtisch in Boston
Großes Klassisches Arbeitszimmer mit Arbeitsplatz, braunem Holzboden, Kamin, Kaminumrandung aus Backstein und freistehendem Schreibtisch in Boston
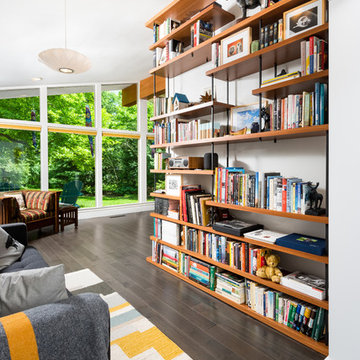
Kleines Retro Lesezimmer mit weißer Wandfarbe, dunklem Holzboden, Kamin, Kaminumrandung aus Backstein und braunem Boden in Detroit
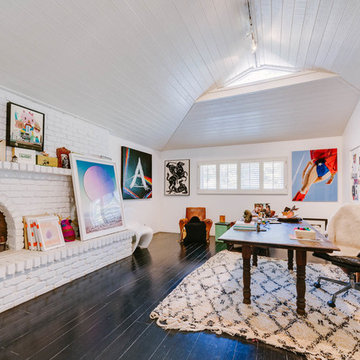
Geräumiges Eklektisches Arbeitszimmer mit weißer Wandfarbe, Kamin, Kaminumrandung aus Backstein, freistehendem Schreibtisch, Studio, schwarzem Boden und dunklem Holzboden in Los Angeles
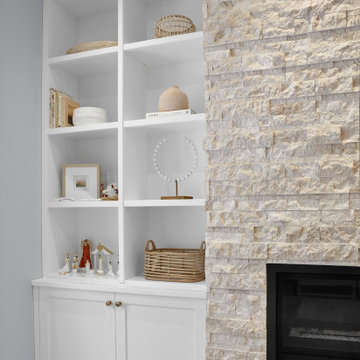
Flex room featuring built in shelving with stacked to ceiling crown moulding and open display and a custom desk with quartz countertop.
Mittelgroßes Modernes Arbeitszimmer mit Arbeitsplatz, grauer Wandfarbe, Teppichboden, Kamin, Kaminumrandung aus Backstein, Einbau-Schreibtisch und grauem Boden in Edmonton
Mittelgroßes Modernes Arbeitszimmer mit Arbeitsplatz, grauer Wandfarbe, Teppichboden, Kamin, Kaminumrandung aus Backstein, Einbau-Schreibtisch und grauem Boden in Edmonton
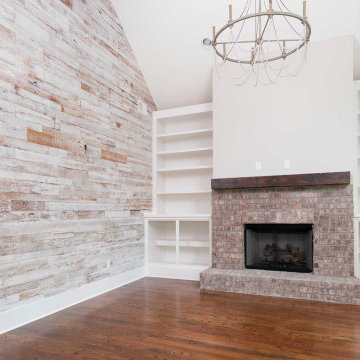
Photography: Holt Webb Photography
Klassisches Arbeitszimmer mit Arbeitsplatz, brauner Wandfarbe, braunem Holzboden, Kamin, Kaminumrandung aus Backstein, braunem Boden, gewölbter Decke und Holzwänden in Sonstige
Klassisches Arbeitszimmer mit Arbeitsplatz, brauner Wandfarbe, braunem Holzboden, Kamin, Kaminumrandung aus Backstein, braunem Boden, gewölbter Decke und Holzwänden in Sonstige
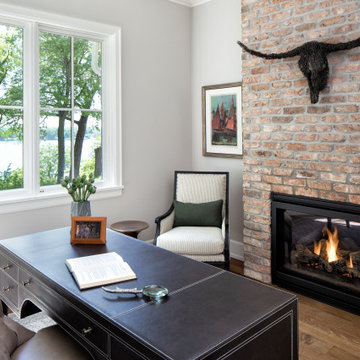
Mittelgroßes Klassisches Arbeitszimmer mit beiger Wandfarbe, braunem Holzboden, Kamin, Kaminumrandung aus Backstein, freistehendem Schreibtisch und braunem Boden in Minneapolis

This 1990s brick home had decent square footage and a massive front yard, but no way to enjoy it. Each room needed an update, so the entire house was renovated and remodeled, and an addition was put on over the existing garage to create a symmetrical front. The old brown brick was painted a distressed white.
The 500sf 2nd floor addition includes 2 new bedrooms for their teen children, and the 12'x30' front porch lanai with standing seam metal roof is a nod to the homeowners' love for the Islands. Each room is beautifully appointed with large windows, wood floors, white walls, white bead board ceilings, glass doors and knobs, and interior wood details reminiscent of Hawaiian plantation architecture.
The kitchen was remodeled to increase width and flow, and a new laundry / mudroom was added in the back of the existing garage. The master bath was completely remodeled. Every room is filled with books, and shelves, many made by the homeowner.
Project photography by Kmiecik Imagery.
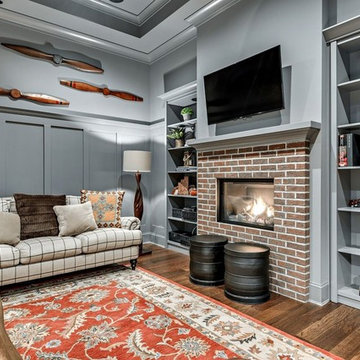
home office with built in white cabinets and desk, rectangle wood desk, brown leather recliner with wood end table, marvin windows with floor to ceiling drapes, red area rug over medium brown wood flooring, white coffered ceiling with recessed lighting. gas fireplace with red brick surround
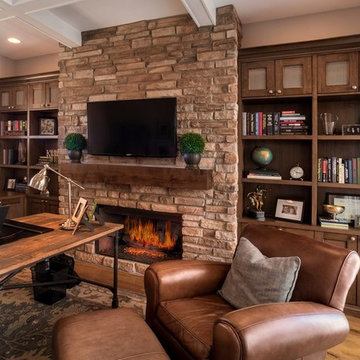
Study
Großes Klassisches Arbeitszimmer mit Arbeitsplatz, beiger Wandfarbe, hellem Holzboden, Kamin, Kaminumrandung aus Backstein, freistehendem Schreibtisch und braunem Boden in Denver
Großes Klassisches Arbeitszimmer mit Arbeitsplatz, beiger Wandfarbe, hellem Holzboden, Kamin, Kaminumrandung aus Backstein, freistehendem Schreibtisch und braunem Boden in Denver
Arbeitszimmer mit Kaminumrandung aus Backstein Ideen und Design
1