Arbeitszimmer mit Kaminumrandung aus Holz und gefliester Kaminumrandung Ideen und Design
Suche verfeinern:
Budget
Sortieren nach:Heute beliebt
101 – 120 von 1.271 Fotos
1 von 3
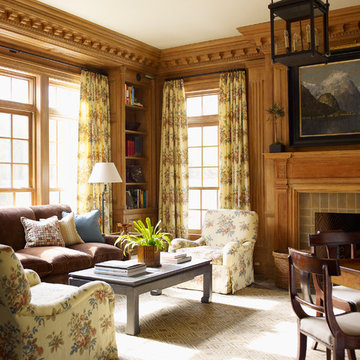
Großes Modernes Arbeitszimmer mit Arbeitsplatz, brauner Wandfarbe, dunklem Holzboden, Kamin und gefliester Kaminumrandung in Bridgeport
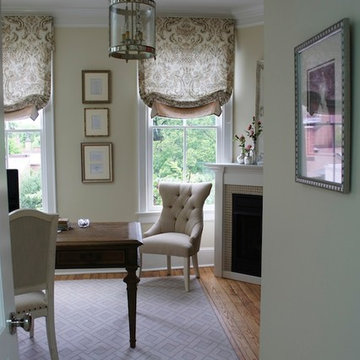
Feminine Home Office
Kleines Klassisches Arbeitszimmer mit beiger Wandfarbe, hellem Holzboden, Eckkamin, gefliester Kaminumrandung und freistehendem Schreibtisch in Washington, D.C.
Kleines Klassisches Arbeitszimmer mit beiger Wandfarbe, hellem Holzboden, Eckkamin, gefliester Kaminumrandung und freistehendem Schreibtisch in Washington, D.C.
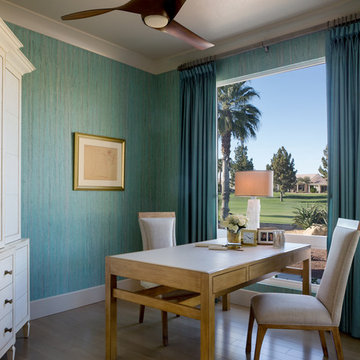
Please visit my website directly by copying and pasting this link directly into your browser: http://www.berensinteriors.com/ to learn more about this project and how we may work together!
A home office with a view featuring custom hand-painted wallcoverings and a desk for two. Martin King Photography.
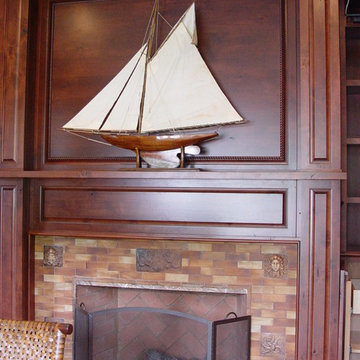
Großes Klassisches Lesezimmer mit beiger Wandfarbe, Kamin, braunem Holzboden und gefliester Kaminumrandung in Providence
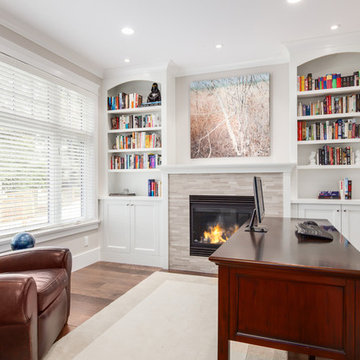
A custom home for a growing family with an adorable french bulldog- Colonel Mustard. This home was to be elegant and timeless, yet designed to be able to withstand this family with 2 young children. A beautiful gourmet kitchen is the centre of this home opened onto a very comfortable living room perfect for watching the game. Engineered hardwood flooring and beautiful custom cabinetry throughout. Upstairs a spa like master ensuite is at the ready to help these parents relax after a long tiring day.
Photography by: Colin Perry
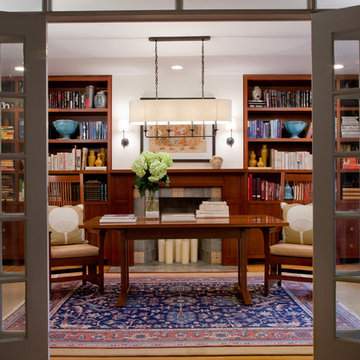
Juxtaposing the rustic beauty of an African safari with the electric pop of neon colors pulled this home together with amazing playfulness and free spiritedness.
We took a modern interpretation of tribal patterns in the textiles and cultural, hand-crafted accessories, then added the client’s favorite colors, turquoise and lime, to lend a relaxed vibe throughout, perfect for their teenage children to feel right at home.
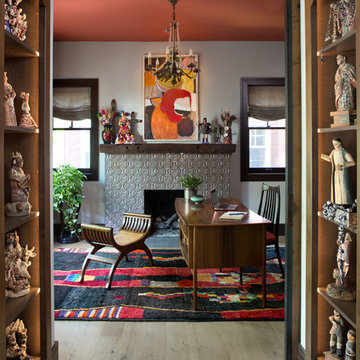
This office is modern and cultural at the same time. The shelving and mantel are used to exhibit items from their travels. The tile around the fireplace brings a sense of deco to the room along with the desk and guest bench.
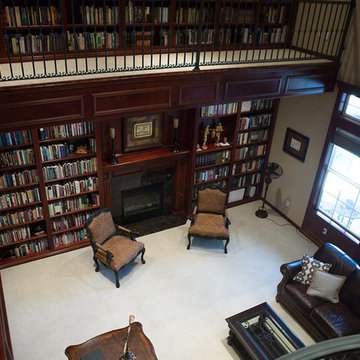
Geräumiges Klassisches Lesezimmer mit brauner Wandfarbe, Teppichboden, Kamin, gefliester Kaminumrandung, freistehendem Schreibtisch und grauem Boden in Sonstige
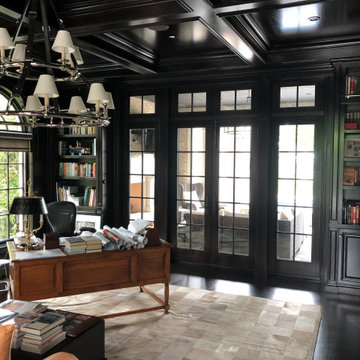
Geräumiges Klassisches Lesezimmer mit brauner Wandfarbe, dunklem Holzboden, Kamin, Kaminumrandung aus Holz, freistehendem Schreibtisch und braunem Boden in Chicago

Стул Callgaris, встроенная мебель - столярное производство.
Kleines Modernes Arbeitszimmer mit Arbeitsplatz, grauer Wandfarbe, dunklem Holzboden, gefliester Kaminumrandung, Einbau-Schreibtisch und braunem Boden in Moskau
Kleines Modernes Arbeitszimmer mit Arbeitsplatz, grauer Wandfarbe, dunklem Holzboden, gefliester Kaminumrandung, Einbau-Schreibtisch und braunem Boden in Moskau
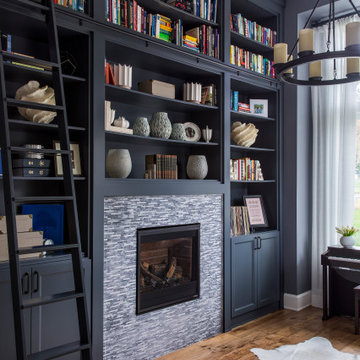
A home office serves as a library, a piano room and a guest room with a sleeper sofa.
Mittelgroßes Klassisches Lesezimmer mit schwarzer Wandfarbe, braunem Holzboden, Kamin, gefliester Kaminumrandung und braunem Boden in Portland
Mittelgroßes Klassisches Lesezimmer mit schwarzer Wandfarbe, braunem Holzboden, Kamin, gefliester Kaminumrandung und braunem Boden in Portland

A multifunctional space serves as a den and home office with library shelving and dark wood throughout
Photo by Ashley Avila Photography
Großes Klassisches Lesezimmer mit brauner Wandfarbe, dunklem Holzboden, Kamin, Kaminumrandung aus Holz, braunem Boden, Kassettendecke und Wandpaneelen in Grand Rapids
Großes Klassisches Lesezimmer mit brauner Wandfarbe, dunklem Holzboden, Kamin, Kaminumrandung aus Holz, braunem Boden, Kassettendecke und Wandpaneelen in Grand Rapids

Kleines Modernes Lesezimmer mit grauer Wandfarbe, hellem Holzboden, Kamin, gefliester Kaminumrandung und beigem Boden in Minneapolis
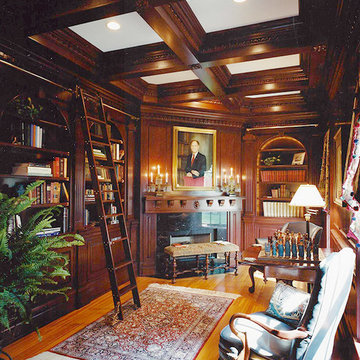
Mittelgroßes Klassisches Lesezimmer mit brauner Wandfarbe, braunem Holzboden, Kamin, gefliester Kaminumrandung und Einbau-Schreibtisch in Charlotte

Großes Maritimes Arbeitszimmer mit blauer Wandfarbe, dunklem Holzboden, freistehendem Schreibtisch, Tunnelkamin und Kaminumrandung aus Holz in Portland
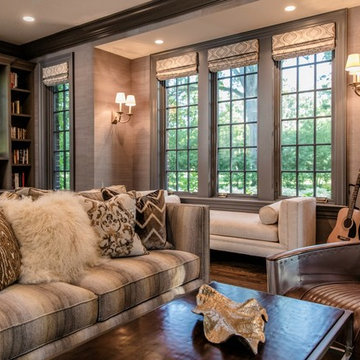
Großes Klassisches Lesezimmer mit grauer Wandfarbe, dunklem Holzboden, Kamin, Kaminumrandung aus Holz, freistehendem Schreibtisch und braunem Boden in Chicago
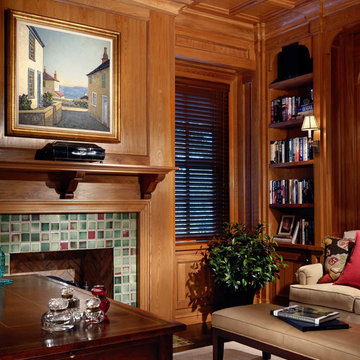
Mittelgroßes Klassisches Arbeitszimmer mit Arbeitsplatz, beiger Wandfarbe, dunklem Holzboden, Kamin, gefliester Kaminumrandung, freistehendem Schreibtisch und braunem Boden in Charlotte

Builder: J. Peterson Homes
Interior Designer: Francesca Owens
Photographers: Ashley Avila Photography, Bill Hebert, & FulView
Capped by a picturesque double chimney and distinguished by its distinctive roof lines and patterned brick, stone and siding, Rookwood draws inspiration from Tudor and Shingle styles, two of the world’s most enduring architectural forms. Popular from about 1890 through 1940, Tudor is characterized by steeply pitched roofs, massive chimneys, tall narrow casement windows and decorative half-timbering. Shingle’s hallmarks include shingled walls, an asymmetrical façade, intersecting cross gables and extensive porches. A masterpiece of wood and stone, there is nothing ordinary about Rookwood, which combines the best of both worlds.
Once inside the foyer, the 3,500-square foot main level opens with a 27-foot central living room with natural fireplace. Nearby is a large kitchen featuring an extended island, hearth room and butler’s pantry with an adjacent formal dining space near the front of the house. Also featured is a sun room and spacious study, both perfect for relaxing, as well as two nearby garages that add up to almost 1,500 square foot of space. A large master suite with bath and walk-in closet which dominates the 2,700-square foot second level which also includes three additional family bedrooms, a convenient laundry and a flexible 580-square-foot bonus space. Downstairs, the lower level boasts approximately 1,000 more square feet of finished space, including a recreation room, guest suite and additional storage.
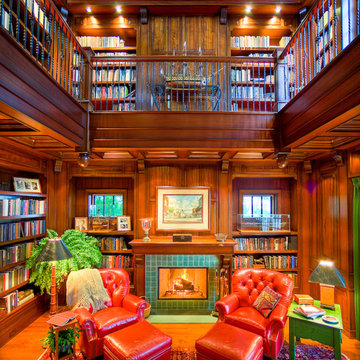
2 story traditional wood paneled library with classical fireplace.
Cottage Style home on coveted Bluff Drive in Harbor Springs, Michigan, overlooking the Main Street and Little Traverse Bay.
Architect - Stillwater Architecture, LLC
Construction - Dick Collie Construction

Landhausstil Arbeitszimmer mit braunem Holzboden, Kamin, Kaminumrandung aus Holz, blauem Boden und blauer Wandfarbe in New York
Arbeitszimmer mit Kaminumrandung aus Holz und gefliester Kaminumrandung Ideen und Design
6