Arbeitszimmer mit Kaminumrandungen und braunem Boden Ideen und Design
Suche verfeinern:
Budget
Sortieren nach:Heute beliebt
1 – 20 von 1.650 Fotos
1 von 3

Warm and inviting this new construction home, by New Orleans Architect Al Jones, and interior design by Bradshaw Designs, lives as if it's been there for decades. Charming details provide a rich patina. The old Chicago brick walls, the white slurried brick walls, old ceiling beams, and deep green paint colors, all add up to a house filled with comfort and charm for this dear family.
Lead Designer: Crystal Romero; Designer: Morgan McCabe; Photographer: Stephen Karlisch; Photo Stylist: Melanie McKinley.
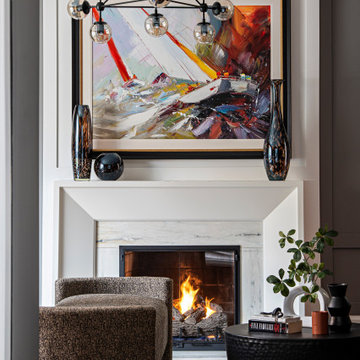
Mittelgroßes Modernes Arbeitszimmer mit grauer Wandfarbe, dunklem Holzboden, Kamin, Kaminumrandung aus Stein, freistehendem Schreibtisch, braunem Boden und Wandpaneelen in Toronto
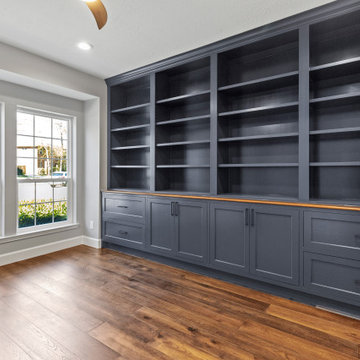
Blue cabinets in a study can create a vibrant atmosphere that is perfect for completing tasks. The color blue has been proven to be calming and help with focus, making it an ideal choice for a study or workspace. The cabinets also provide a great way to store supplies and documents, while adding an extra layer of visual interest to the room. Plus, the color blue can easily be matched with other colors and furniture pieces, so you can create a unique and stylish look.
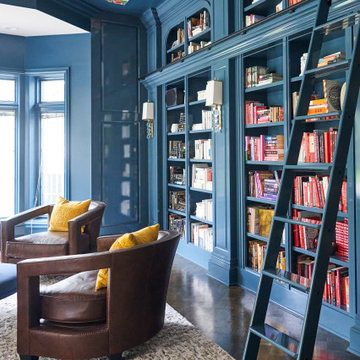
Mittelgroßes Klassisches Lesezimmer mit blauer Wandfarbe, dunklem Holzboden, Kamin, gefliester Kaminumrandung, freistehendem Schreibtisch, braunem Boden, Tapetendecke und Holzwänden in Cleveland

A multifunctional space serves as a den and home office with library shelving and dark wood throughout
Photo by Ashley Avila Photography
Großes Klassisches Lesezimmer mit brauner Wandfarbe, dunklem Holzboden, Kamin, Kaminumrandung aus Holz, braunem Boden, Kassettendecke und Wandpaneelen in Grand Rapids
Großes Klassisches Lesezimmer mit brauner Wandfarbe, dunklem Holzboden, Kamin, Kaminumrandung aus Holz, braunem Boden, Kassettendecke und Wandpaneelen in Grand Rapids
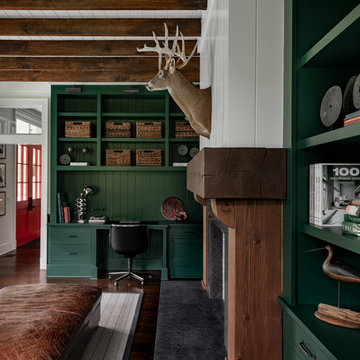
Home library.
Photographer: Rob Karosis
Großes Landhausstil Lesezimmer mit weißer Wandfarbe, dunklem Holzboden, Kamin, Kaminumrandung aus Holz, Einbau-Schreibtisch und braunem Boden in New York
Großes Landhausstil Lesezimmer mit weißer Wandfarbe, dunklem Holzboden, Kamin, Kaminumrandung aus Holz, Einbau-Schreibtisch und braunem Boden in New York
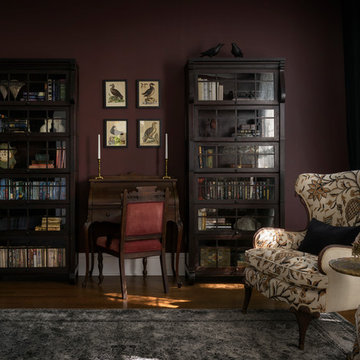
Aaron Leitz
Klassisches Lesezimmer mit braunem Holzboden, Kaminofen, Kaminumrandung aus Backstein, freistehendem Schreibtisch und braunem Boden in Seattle
Klassisches Lesezimmer mit braunem Holzboden, Kaminofen, Kaminumrandung aus Backstein, freistehendem Schreibtisch und braunem Boden in Seattle

This 1990s brick home had decent square footage and a massive front yard, but no way to enjoy it. Each room needed an update, so the entire house was renovated and remodeled, and an addition was put on over the existing garage to create a symmetrical front. The old brown brick was painted a distressed white.
The 500sf 2nd floor addition includes 2 new bedrooms for their teen children, and the 12'x30' front porch lanai with standing seam metal roof is a nod to the homeowners' love for the Islands. Each room is beautifully appointed with large windows, wood floors, white walls, white bead board ceilings, glass doors and knobs, and interior wood details reminiscent of Hawaiian plantation architecture.
The kitchen was remodeled to increase width and flow, and a new laundry / mudroom was added in the back of the existing garage. The master bath was completely remodeled. Every room is filled with books, and shelves, many made by the homeowner.
Project photography by Kmiecik Imagery.

design by Pulp Design Studios | http://pulpdesignstudios.com/
photo by Kevin Dotolo | http://kevindotolo.com/

A luxe home office that is beautiful enough to be the first room you see when walking in this home, but functional enough to be a true working office.
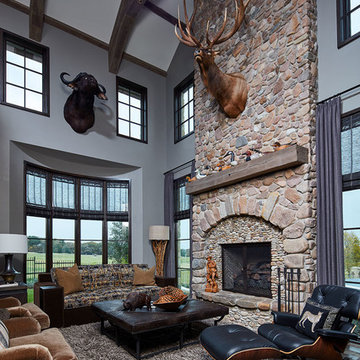
The husband's lodge-like office and entertainment room is expansive enough for card games, watching sports on TV with buddies plus working and lounging. The two-story stone fireplace anchors a 10-point elk head trophy while the arched ceiling beams contribute to the rugged mood.
Photo by Brian Gassel

Builder: J. Peterson Homes
Interior Designer: Francesca Owens
Photographers: Ashley Avila Photography, Bill Hebert, & FulView
Capped by a picturesque double chimney and distinguished by its distinctive roof lines and patterned brick, stone and siding, Rookwood draws inspiration from Tudor and Shingle styles, two of the world’s most enduring architectural forms. Popular from about 1890 through 1940, Tudor is characterized by steeply pitched roofs, massive chimneys, tall narrow casement windows and decorative half-timbering. Shingle’s hallmarks include shingled walls, an asymmetrical façade, intersecting cross gables and extensive porches. A masterpiece of wood and stone, there is nothing ordinary about Rookwood, which combines the best of both worlds.
Once inside the foyer, the 3,500-square foot main level opens with a 27-foot central living room with natural fireplace. Nearby is a large kitchen featuring an extended island, hearth room and butler’s pantry with an adjacent formal dining space near the front of the house. Also featured is a sun room and spacious study, both perfect for relaxing, as well as two nearby garages that add up to almost 1,500 square foot of space. A large master suite with bath and walk-in closet which dominates the 2,700-square foot second level which also includes three additional family bedrooms, a convenient laundry and a flexible 580-square-foot bonus space. Downstairs, the lower level boasts approximately 1,000 more square feet of finished space, including a recreation room, guest suite and additional storage.
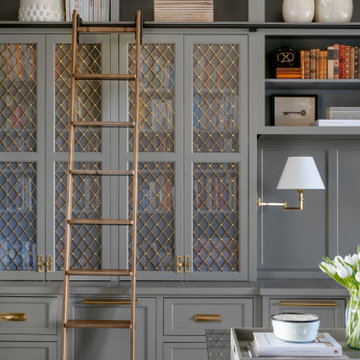
Großes Country Arbeitszimmer mit Arbeitsplatz, grauer Wandfarbe, braunem Holzboden, Kamin, Kaminumrandung aus Stein, Einbau-Schreibtisch und braunem Boden in Nashville
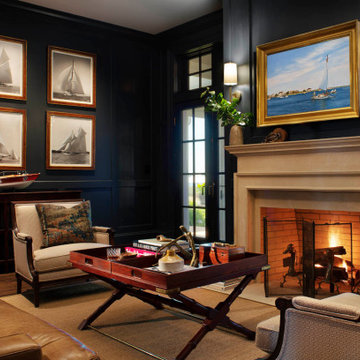
Großes Klassisches Arbeitszimmer mit blauer Wandfarbe, braunem Holzboden, Kamin, Kaminumrandung aus Beton, braunem Boden, eingelassener Decke, Wandpaneelen und Arbeitsplatz in Baltimore

Beautiful open floor plan with vaulted ceilings and an office niche. Norman Sizemore photographer
Mid-Century Arbeitszimmer mit dunklem Holzboden, Eckkamin, Kaminumrandung aus Backstein, Einbau-Schreibtisch, braunem Boden und gewölbter Decke in Chicago
Mid-Century Arbeitszimmer mit dunklem Holzboden, Eckkamin, Kaminumrandung aus Backstein, Einbau-Schreibtisch, braunem Boden und gewölbter Decke in Chicago
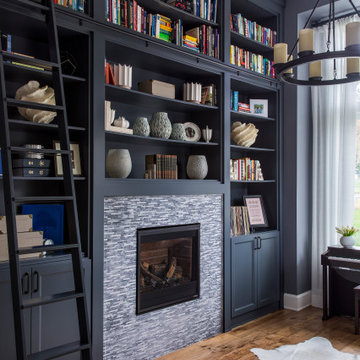
A home office serves as a library, a piano room and a guest room with a sleeper sofa.
Mittelgroßes Klassisches Lesezimmer mit schwarzer Wandfarbe, braunem Holzboden, Kamin, gefliester Kaminumrandung und braunem Boden in Portland
Mittelgroßes Klassisches Lesezimmer mit schwarzer Wandfarbe, braunem Holzboden, Kamin, gefliester Kaminumrandung und braunem Boden in Portland

Mittelgroßes Klassisches Arbeitszimmer mit Arbeitsplatz, grüner Wandfarbe, braunem Holzboden, Kamin, Kaminumrandung aus Stein, freistehendem Schreibtisch, braunem Boden, gewölbter Decke und Wandpaneelen in Dallas
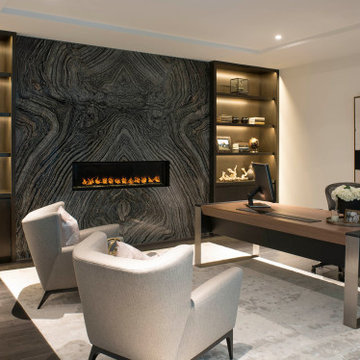
Home Office/Study
Mittelgroßes Modernes Arbeitszimmer mit Arbeitsplatz, weißer Wandfarbe, braunem Holzboden, Gaskamin, Kaminumrandung aus Stein, freistehendem Schreibtisch und braunem Boden in Dallas
Mittelgroßes Modernes Arbeitszimmer mit Arbeitsplatz, weißer Wandfarbe, braunem Holzboden, Gaskamin, Kaminumrandung aus Stein, freistehendem Schreibtisch und braunem Boden in Dallas
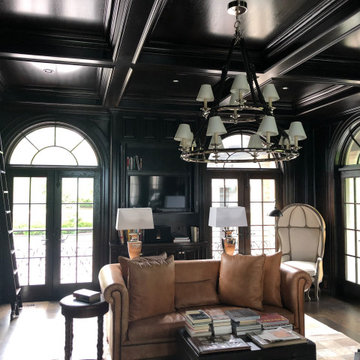
Geräumiges Klassisches Lesezimmer mit brauner Wandfarbe, dunklem Holzboden, Kamin, Kaminumrandung aus Holz, freistehendem Schreibtisch und braunem Boden in Chicago
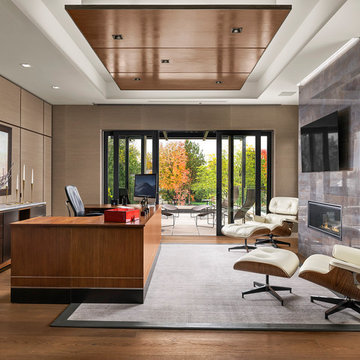
A contemporary mountain home: Home Office, Photo by Eric Lucero Photography
Großes Modernes Arbeitszimmer mit Arbeitsplatz, brauner Wandfarbe, braunem Holzboden, gefliester Kaminumrandung, freistehendem Schreibtisch, braunem Boden und Gaskamin in Denver
Großes Modernes Arbeitszimmer mit Arbeitsplatz, brauner Wandfarbe, braunem Holzboden, gefliester Kaminumrandung, freistehendem Schreibtisch, braunem Boden und Gaskamin in Denver
Arbeitszimmer mit Kaminumrandungen und braunem Boden Ideen und Design
1