Arbeitszimmer mit Keramikboden und freistehendem Schreibtisch Ideen und Design
Suche verfeinern:
Budget
Sortieren nach:Heute beliebt
121 – 140 von 871 Fotos
1 von 3
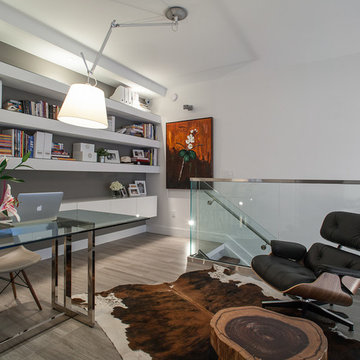
Tatiana Moreira
StyleHaus Design
Photo by: Emilio Collavino
Kleines Modernes Arbeitszimmer ohne Kamin mit Studio, Keramikboden und freistehendem Schreibtisch in Miami
Kleines Modernes Arbeitszimmer ohne Kamin mit Studio, Keramikboden und freistehendem Schreibtisch in Miami
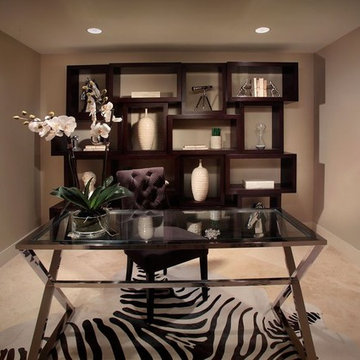
Mittelgroßes Modernes Lesezimmer ohne Kamin mit beiger Wandfarbe, Keramikboden und freistehendem Schreibtisch in Miami

The Atherton House is a family compound for a professional couple in the tech industry, and their two teenage children. After living in Singapore, then Hong Kong, and building homes there, they looked forward to continuing their search for a new place to start a life and set down roots.
The site is located on Atherton Avenue on a flat, 1 acre lot. The neighboring lots are of a similar size, and are filled with mature planting and gardens. The brief on this site was to create a house that would comfortably accommodate the busy lives of each of the family members, as well as provide opportunities for wonder and awe. Views on the site are internal. Our goal was to create an indoor- outdoor home that embraced the benign California climate.
The building was conceived as a classic “H” plan with two wings attached by a double height entertaining space. The “H” shape allows for alcoves of the yard to be embraced by the mass of the building, creating different types of exterior space. The two wings of the home provide some sense of enclosure and privacy along the side property lines. The south wing contains three bedroom suites at the second level, as well as laundry. At the first level there is a guest suite facing east, powder room and a Library facing west.
The north wing is entirely given over to the Primary suite at the top level, including the main bedroom, dressing and bathroom. The bedroom opens out to a roof terrace to the west, overlooking a pool and courtyard below. At the ground floor, the north wing contains the family room, kitchen and dining room. The family room and dining room each have pocketing sliding glass doors that dissolve the boundary between inside and outside.
Connecting the wings is a double high living space meant to be comfortable, delightful and awe-inspiring. A custom fabricated two story circular stair of steel and glass connects the upper level to the main level, and down to the basement “lounge” below. An acrylic and steel bridge begins near one end of the stair landing and flies 40 feet to the children’s bedroom wing. People going about their day moving through the stair and bridge become both observed and observer.
The front (EAST) wall is the all important receiving place for guests and family alike. There the interplay between yin and yang, weathering steel and the mature olive tree, empower the entrance. Most other materials are white and pure.
The mechanical systems are efficiently combined hydronic heating and cooling, with no forced air required.
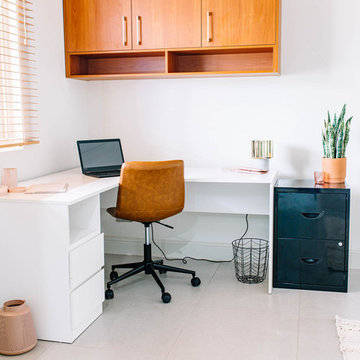
offices for Disability services team
Mittelgroßes Skandinavisches Arbeitszimmer mit Arbeitsplatz, weißer Wandfarbe, Keramikboden, freistehendem Schreibtisch und beigem Boden in Sonstige
Mittelgroßes Skandinavisches Arbeitszimmer mit Arbeitsplatz, weißer Wandfarbe, Keramikboden, freistehendem Schreibtisch und beigem Boden in Sonstige
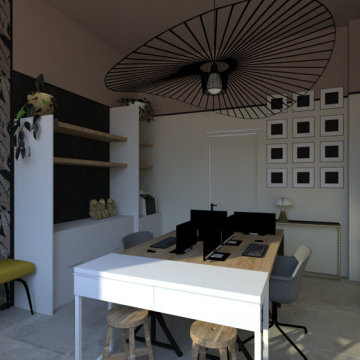
Bureaux d'expert comptable travaillés, en bureaux en openspace dans une ambiance retro-actuelle.
Kleines Modernes Arbeitszimmer mit Arbeitsplatz, schwarzer Wandfarbe, Keramikboden, freistehendem Schreibtisch, grauem Boden und Tapetenwänden in Paris
Kleines Modernes Arbeitszimmer mit Arbeitsplatz, schwarzer Wandfarbe, Keramikboden, freistehendem Schreibtisch, grauem Boden und Tapetenwänden in Paris
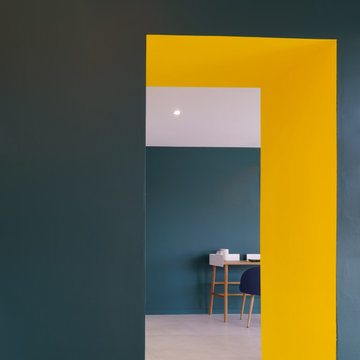
Großes Skandinavisches Arbeitszimmer mit gelber Wandfarbe, Keramikboden, freistehendem Schreibtisch und grauem Boden in Bordeaux
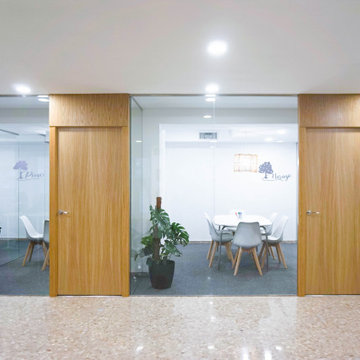
Redistribución y decoración de las Oficinas de Escapada Rural. Con un aire campestre y moderno con líneas urbanas y elegantes. La madera y el blanco son nuestros grandes aliados para generar contrastes que nos hagan sentir en casa mientras trabajamos.
Unas oficinas dedicadas a sus propios trabajadores, donde pueden personalizar cada rincón y amoldar el mobiliario a cada necesidad.
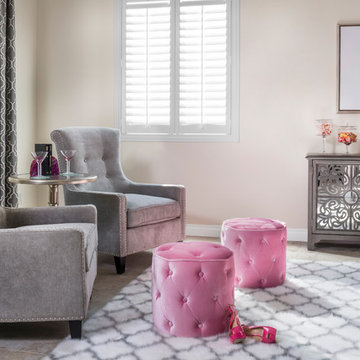
kick off the heels and curl up for a power nap or reading in the sitting area of this office. Comfort and glam await in these grey upholstered chairs with nail head trim. Keeping with the equestrian look in this house we added the horse artwork. The pink tufted ottomans are the pizzazz and spark. The quatrefoil rug and drapes offer pattern and the mirrored buffet is great storage while adding elegance to her office.
Photography by Grey Crawford
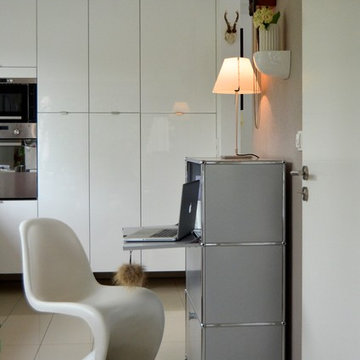
Christina Harmsen
Kleines Modernes Arbeitszimmer ohne Kamin mit Keramikboden, Arbeitsplatz, freistehendem Schreibtisch und beiger Wandfarbe in München
Kleines Modernes Arbeitszimmer ohne Kamin mit Keramikboden, Arbeitsplatz, freistehendem Schreibtisch und beiger Wandfarbe in München
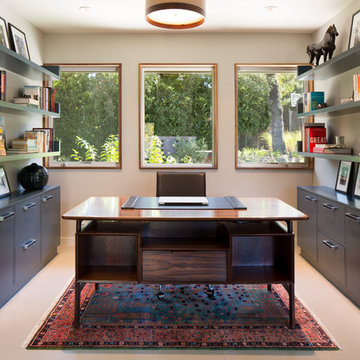
Lighting: Scott Dumas
Interior Designer: Mansfield+O’Neil Interior Design
Photographer: Paul Dyer
Modernes Arbeitszimmer mit weißer Wandfarbe, Keramikboden und freistehendem Schreibtisch in San Francisco
Modernes Arbeitszimmer mit weißer Wandfarbe, Keramikboden und freistehendem Schreibtisch in San Francisco
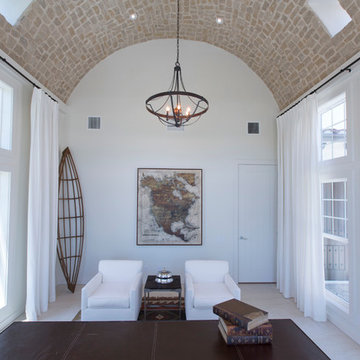
Bring in the old world aesthetic with a brick accented ceiling accompained by contemporary skylights. Seen in Fiddler's Creek, a Naples community.
Mittelgroßes Klassisches Arbeitszimmer mit Arbeitsplatz, weißer Wandfarbe, Keramikboden und freistehendem Schreibtisch in Miami
Mittelgroßes Klassisches Arbeitszimmer mit Arbeitsplatz, weißer Wandfarbe, Keramikboden und freistehendem Schreibtisch in Miami
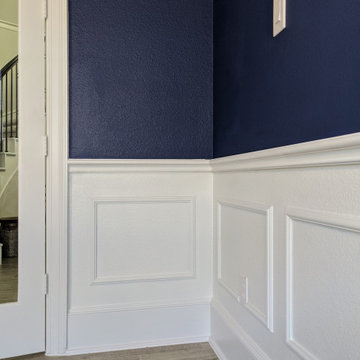
We designed and installed the custom wainscoting and color palette for this home office. New accent furniture and decor brought the mid-century design elements that the homeowner was looking for.
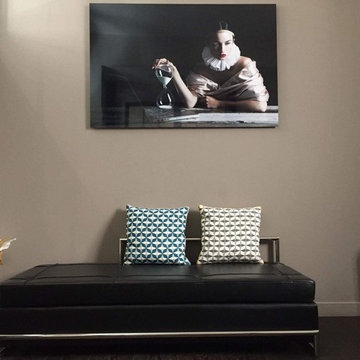
Relaxing areo in the office
Großes Modernes Arbeitszimmer mit Arbeitsplatz, beiger Wandfarbe, Keramikboden, freistehendem Schreibtisch und braunem Boden in Paris
Großes Modernes Arbeitszimmer mit Arbeitsplatz, beiger Wandfarbe, Keramikboden, freistehendem Schreibtisch und braunem Boden in Paris
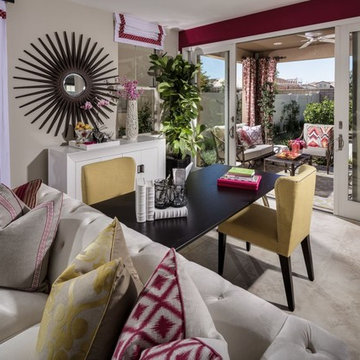
Mittelgroßes Modernes Arbeitszimmer ohne Kamin mit Arbeitsplatz, beiger Wandfarbe, Keramikboden und freistehendem Schreibtisch in San Diego
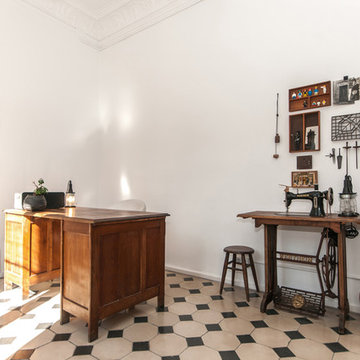
Mittelgroßes Modernes Arbeitszimmer ohne Kamin mit Arbeitsplatz, weißer Wandfarbe, Keramikboden und freistehendem Schreibtisch in Barcelona
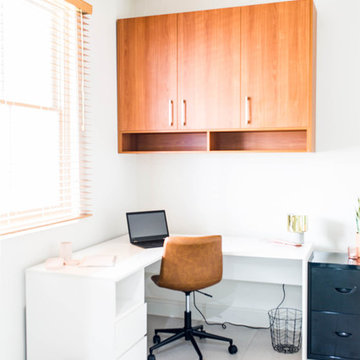
offices for Disability services team
Mittelgroßes Modernes Arbeitszimmer mit Arbeitsplatz, weißer Wandfarbe, Keramikboden, freistehendem Schreibtisch und beigem Boden in Sonstige
Mittelgroßes Modernes Arbeitszimmer mit Arbeitsplatz, weißer Wandfarbe, Keramikboden, freistehendem Schreibtisch und beigem Boden in Sonstige
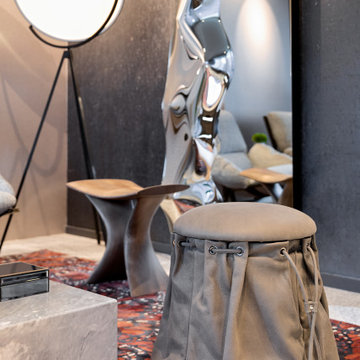
Mittelgroßes Modernes Arbeitszimmer mit Studio, grauer Wandfarbe, Keramikboden, freistehendem Schreibtisch, grauem Boden, Tapetendecke und Tapetenwänden in Miami
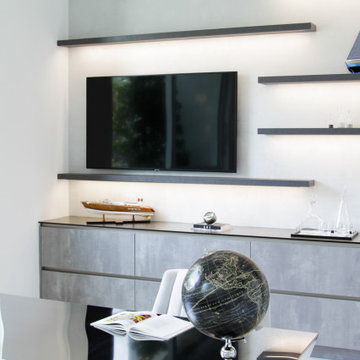
Custom Home Office Wall, Concrete Design Laminate
Mittelgroßes Modernes Lesezimmer mit weißer Wandfarbe, Keramikboden, freistehendem Schreibtisch und grauem Boden in Miami
Mittelgroßes Modernes Lesezimmer mit weißer Wandfarbe, Keramikboden, freistehendem Schreibtisch und grauem Boden in Miami
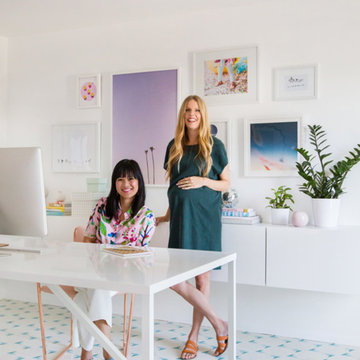
Our Client Joy Cho and Interior Designer Sarah sitting in the completed Executive Office for Joy tiles and remodeling completed by our GoodFellas Construction Team!
Sources: Blu Dot desk, Ikea floating shelves, chair from HD Buttercup, Curtains by Skyline, Cedar and Moss light, clear balls by Decorative Novelty, disco balls from Amazon, Team Woodnote Salvation print with Simply Framed frame, Team Woodnote Orange print with Simply Framed frame, Max Wanger tall palms print with Simply Framed frame, Max Wanger Joshua tree print with Simply Framed frame, Bonnie Tsang sky print, Geronimo x Jennifer Young photo, Lindsey Burwell drawing.
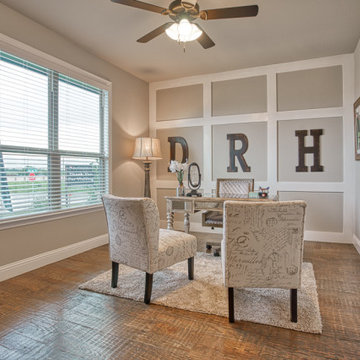
Separate room for home office needs.
Landhaus Arbeitszimmer mit Arbeitsplatz, beiger Wandfarbe, Keramikboden, freistehendem Schreibtisch, braunem Boden und vertäfelten Wänden in Dallas
Landhaus Arbeitszimmer mit Arbeitsplatz, beiger Wandfarbe, Keramikboden, freistehendem Schreibtisch, braunem Boden und vertäfelten Wänden in Dallas
Arbeitszimmer mit Keramikboden und freistehendem Schreibtisch Ideen und Design
7