Arbeitszimmer mit Laminat und braunem Boden Ideen und Design
Suche verfeinern:
Budget
Sortieren nach:Heute beliebt
141 – 160 von 786 Fotos
1 von 3
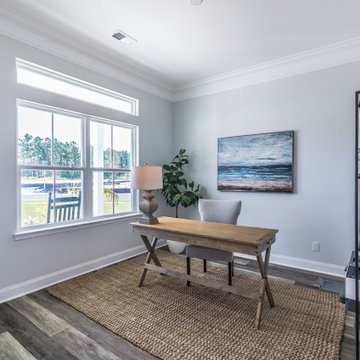
Mittelgroßes Modernes Arbeitszimmer mit Arbeitsplatz, weißer Wandfarbe, Laminat, freistehendem Schreibtisch und braunem Boden in Charleston
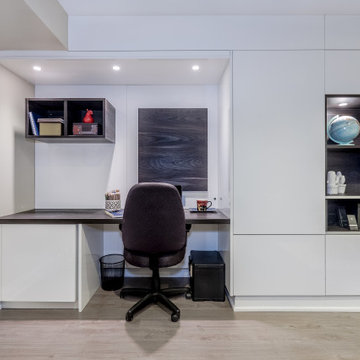
We built a multi-function wall-to-wall TV/entertainment and home office unit along a long wall in a basement. Our clients had 2 small children and already spent a lot of time in their basement, but needed a modern design solution to house their TV, video games, provide more storage, have a home office workspace, and conceal a protruding foundation wall.
We designed a TV niche and open shelving for video game consoles and games, open shelving for displaying decor, overhead and side storage, sliding shelving doors, desk and side storage, open shelving, electrical panel hidden access, power and USB ports, and wall panels to create a flush cabinetry appearance.
These custom cabinets were designed by O.NIX Kitchens & Living and manufactured in Italy by Biefbi Cucine in high gloss laminate and dark brown wood laminate.
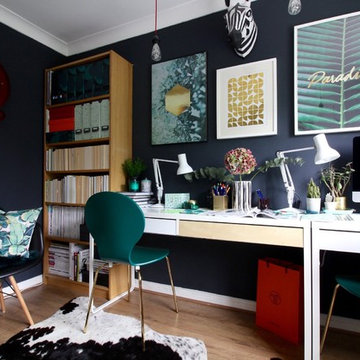
This room is primarily used as a hub for ideas for the owner's interiors blog, Seasonsincolour.com Featuring two IKEA MICKE desks side by side to create a longer work surface the space is big enough for two to work together if required.
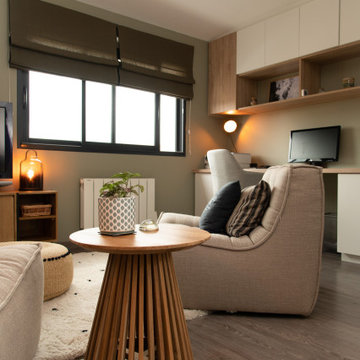
Aménagement d'un bureau sur-mesure et d'un espace détente attenant à la chambre parentale
Kleines Modernes Arbeitszimmer mit Arbeitsplatz, grüner Wandfarbe, Laminat, Einbau-Schreibtisch und braunem Boden in Nantes
Kleines Modernes Arbeitszimmer mit Arbeitsplatz, grüner Wandfarbe, Laminat, Einbau-Schreibtisch und braunem Boden in Nantes
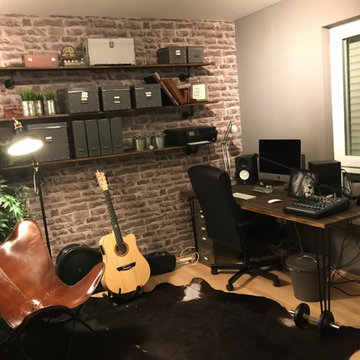
Kunde wünschte Industrial Style, markant & männlich
Kleines Industrial Arbeitszimmer mit Studio, brauner Wandfarbe, Laminat, freistehendem Schreibtisch, braunem Boden und Tapetenwänden in München
Kleines Industrial Arbeitszimmer mit Studio, brauner Wandfarbe, Laminat, freistehendem Schreibtisch, braunem Boden und Tapetenwänden in München
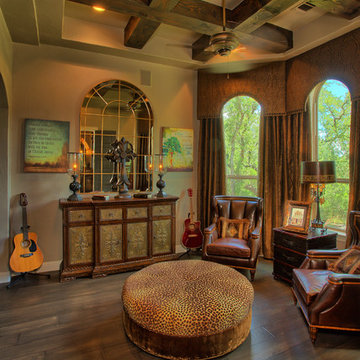
Photography by Vernon Wentz of Ad Imagery
Mittelgroßes Mediterranes Arbeitszimmer mit Arbeitsplatz, beiger Wandfarbe, Laminat und braunem Boden in Austin
Mittelgroßes Mediterranes Arbeitszimmer mit Arbeitsplatz, beiger Wandfarbe, Laminat und braunem Boden in Austin
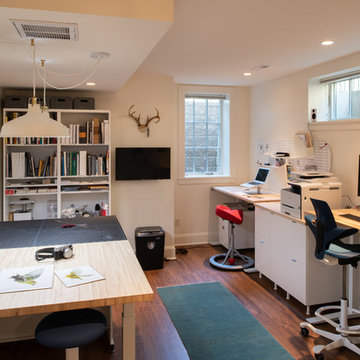
Modernes Arbeitszimmer mit Studio, weißer Wandfarbe, Laminat, freistehendem Schreibtisch und braunem Boden in Minneapolis
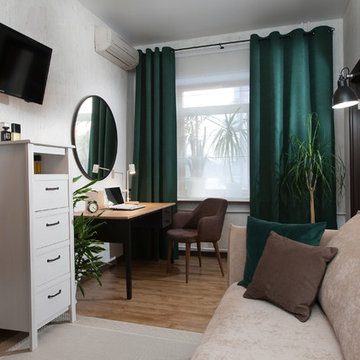
Skandinavisches Arbeitszimmer mit Arbeitsplatz, weißer Wandfarbe, Laminat, freistehendem Schreibtisch und braunem Boden in Sonstige
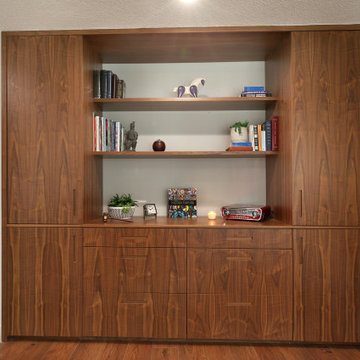
Home Office
Mittelgroßes Modernes Lesezimmer mit grauer Wandfarbe, Laminat, freistehendem Schreibtisch und braunem Boden in Miami
Mittelgroßes Modernes Lesezimmer mit grauer Wandfarbe, Laminat, freistehendem Schreibtisch und braunem Boden in Miami
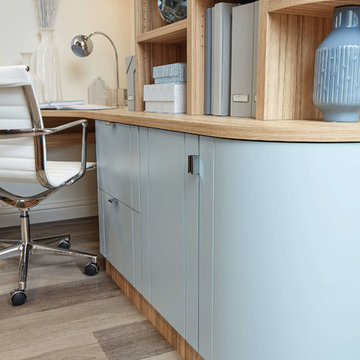
This fitted modern study has been designed with useful storage cabinets and drawers in order to maximise your space, whilst ensuring the furniture blends naturally with the room using curved cabinets. The Roma timber finish and our own specially blended paint colour, Bluebell, work together perfectly.
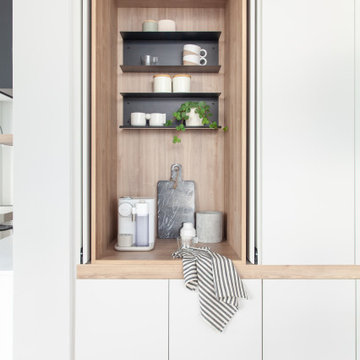
Changed layout to open up study to living room. Closed off original door opening for more storage.
Mittelgroßes Modernes Arbeitszimmer ohne Kamin mit Arbeitsplatz, beiger Wandfarbe, Laminat, freistehendem Schreibtisch und braunem Boden in Toronto
Mittelgroßes Modernes Arbeitszimmer ohne Kamin mit Arbeitsplatz, beiger Wandfarbe, Laminat, freistehendem Schreibtisch und braunem Boden in Toronto
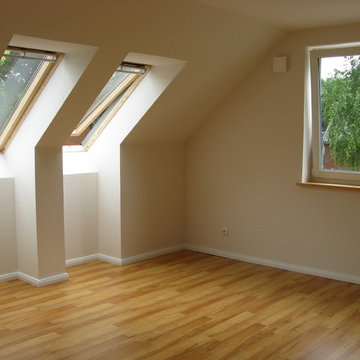
Mittelgroßes Maritimes Arbeitszimmer mit Studio, beiger Wandfarbe, Laminat und braunem Boden in Hamburg
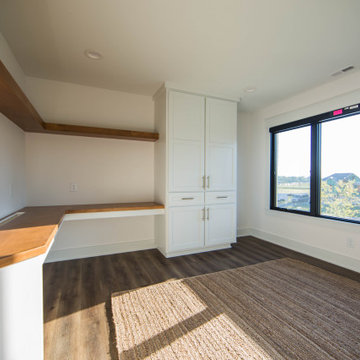
A sewing room with a custom counter that provides an areas for the sewing machine and fabric to fee through is just one example of how custom details matter and are specific to each client.
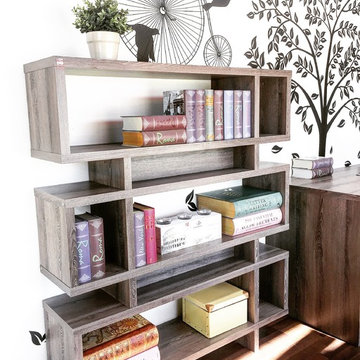
A simple and contemporary rustic home office with taupe finish furniture pieces. This home office style will be perfect to any space because of its timeless style. MAtch your office table and shelves in taupe wood texture finish and pair it with grey high back office chair and grey suede armchair. This simple space will transform your home office into clean and organize space because of its neutral colors. You can finally start to enjoy working now!
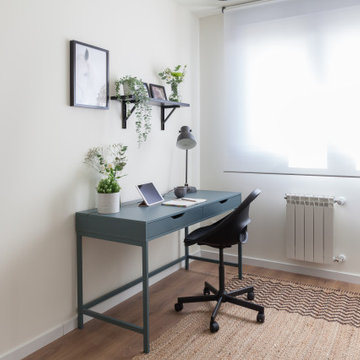
Mittelgroßes Modernes Arbeitszimmer mit Arbeitsplatz, weißer Wandfarbe, Laminat, freistehendem Schreibtisch und braunem Boden in Madrid
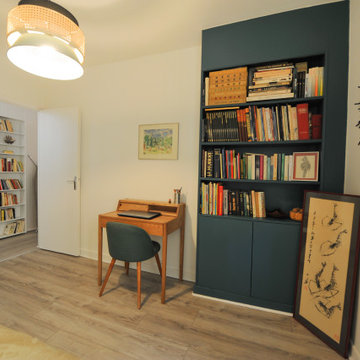
Mittelgroßes Arbeitszimmer ohne Kamin mit weißer Wandfarbe, Laminat, freistehendem Schreibtisch und braunem Boden in Paris
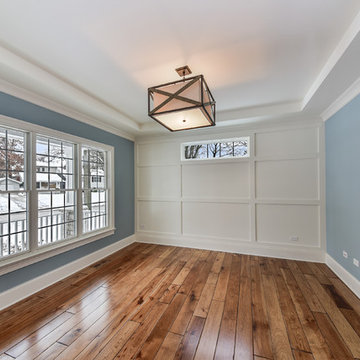
Forward "Flex-Space" is a great place to set up a home office or study.
Features our "Board & Batten" wall treatment, and boxed stray ceiling.
Mittelgroßes Klassisches Arbeitszimmer ohne Kamin mit Arbeitsplatz, grauer Wandfarbe, Laminat und braunem Boden in Chicago
Mittelgroßes Klassisches Arbeitszimmer ohne Kamin mit Arbeitsplatz, grauer Wandfarbe, Laminat und braunem Boden in Chicago
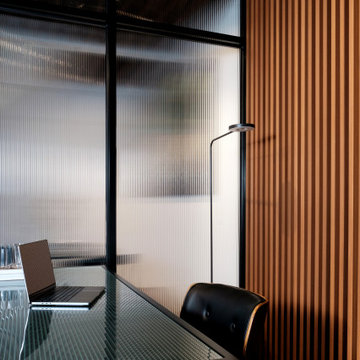
Industrial Warehouse to Corporate Office Renovation
Mittelgroßes Industrial Arbeitszimmer ohne Kamin mit brauner Wandfarbe, Laminat, freistehendem Schreibtisch, braunem Boden, Holzdielendecke und vertäfelten Wänden in Melbourne
Mittelgroßes Industrial Arbeitszimmer ohne Kamin mit brauner Wandfarbe, Laminat, freistehendem Schreibtisch, braunem Boden, Holzdielendecke und vertäfelten Wänden in Melbourne
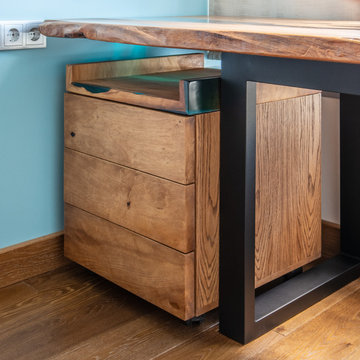
Оформили рабочее место с необходимым комфортом и теплотой дерева. Дизайн рабочего места должен создавать спокойную атмосферу и настраивать на рабочий лад.
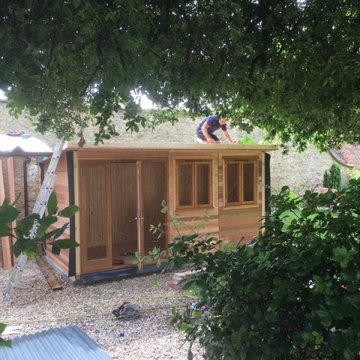
Mr & Mrs S contacted Garden Retreat after initially looking for a building from a competitor to be installed as a quiet place for Mrs S to write poetry. The reason they contacted Garden Retreat was the proposed garden room had to satisfy local planning restrictions in the beautiful village of Beaminster, Dorset.
Garden Retreat specialise in providing buildings that not only satisfies the clients requirements but also planning requirements. Our standard building has uPVC windows and doors and a particular style of metal roof. In this instance we modified one of our Contemporary Garden Offices and installed timber double glazed windows and doors and a sinusoidal profiled roof (I know, a posh word for corrugated iron from the planners) and satisfied both the client and local planners.
This contemporary garden building is constructed using an external cedar clad and bitumen paper to ensure any damp is kept out of the building. The walls are constructed using a 75mm x 38mm timber frame, 50mm Celotex and an grooved brushed ply 12mm inner lining to finish the walls. The total thickness of the walls is 100mm which lends itself to all year round use. The floor is manufactured using heavy duty bearers, 70mm Celotex and a 15mm ply floor which can either be carpeted or a vinyl floor can be installed for a hard wearing, easy clean option. These buildings now included and engineered laminated floor as standard, please contact us for further details and options.
The roof is insulated and comes with an inner ply, metal Rolaclad roof, underfelt and internal spot lights. Also within the electrics pack there is consumer unit, 3 double sockets and a switch. We also install sockets with built in USB charging points which is very useful and this building also has external spots to light up the porch area.
This particular model was supplied with one set of 1200mm wide timber framed French doors and one 600mm double glazed sidelight which provides a traditional look and lots of light. In addition, it has two double casement timber windows for ventilation if you do not want to open the French doors. The building is designed to be modular so during the ordering process you have the opportunity to choose where you want the windows and doors to be.
If you are interested in this design or would like something similar please do not hesitate to contact us for a quotation?
Arbeitszimmer mit Laminat und braunem Boden Ideen und Design
8