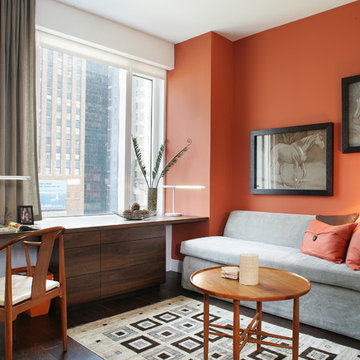Arbeitszimmer mit oranger Wandfarbe und gelber Wandfarbe Ideen und Design
Suche verfeinern:
Budget
Sortieren nach:Heute beliebt
121 – 140 von 1.549 Fotos
1 von 3
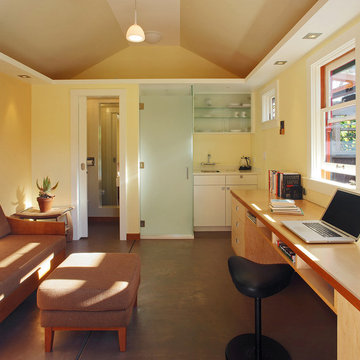
Photo by Langdon Clay
Großes Modernes Arbeitszimmer ohne Kamin mit gelber Wandfarbe, Betonboden und Einbau-Schreibtisch in San Francisco
Großes Modernes Arbeitszimmer ohne Kamin mit gelber Wandfarbe, Betonboden und Einbau-Schreibtisch in San Francisco
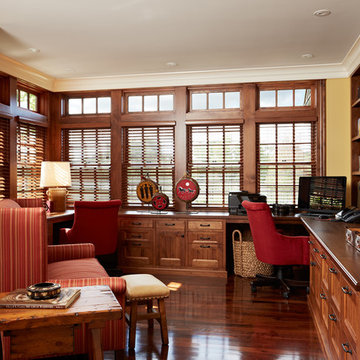
Architecture by Meriwether Felt
Photos by Susan Gilmore
Großes Uriges Arbeitszimmer ohne Kamin mit gelber Wandfarbe, Einbau-Schreibtisch, Arbeitsplatz und dunklem Holzboden in Minneapolis
Großes Uriges Arbeitszimmer ohne Kamin mit gelber Wandfarbe, Einbau-Schreibtisch, Arbeitsplatz und dunklem Holzboden in Minneapolis
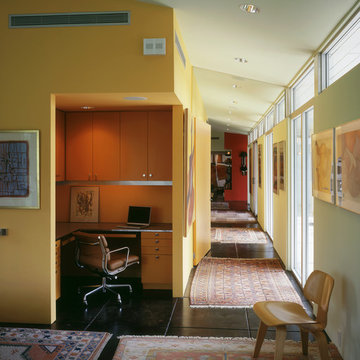
Workspace nook carved out of corner
© Paul Bardagjy Photography
Mid-Century Arbeitszimmer mit gelber Wandfarbe und schwarzem Boden in Austin
Mid-Century Arbeitszimmer mit gelber Wandfarbe und schwarzem Boden in Austin
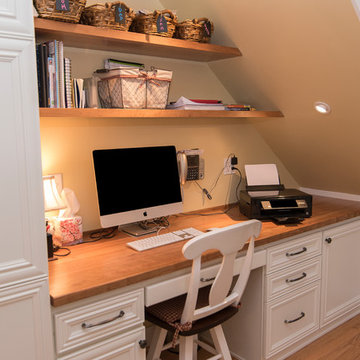
The homeowner wanted to move the desk area under the stairs to utilize the whole space available for the kitchen. This made it possible to relocate the refrigerator, allowing the cooktop and mantle to be the standalone focal point of the kitchen. The simple white backsplash, pendant lights, and island with built-in bookshelves give this kitchen the feel of tradition without being overbearing.
Cabinetry: DeWils-Millsboro, Perimeter-Alabaster, Island-Cherry
Hardware: Jeffrey Alexander-Lafayette- Brushed Pewter
Countertop: Granite-Bordeaux Blanc
Backsplash: Interceramic-3X6 white subway tile
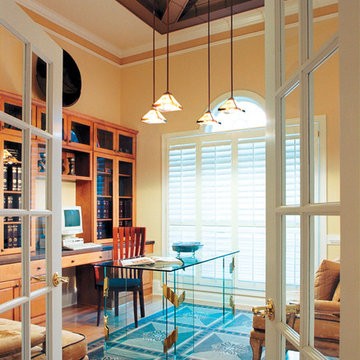
The classy and upscale appeal of European stucco will never go out of style. Embellished with fieldstone accents, the Finley’s façade is as welcoming as it is eye-catching. But the real treat is inside…with a floor plan that is sure to please! The master suite was designed to be a true haven for its resident. Its private sitting room is an extension of the suite, with dimensions generous enough to house plenty of furniture or exercise equipment. Unlike many of its one-level counterparts, the Finley has two living rooms: one serving as the home’s focal point and one adjoining the breakfast area for informal gatherings.
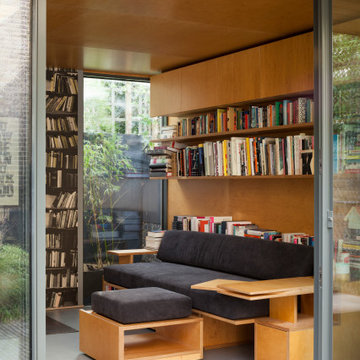
Ripplevale Grove is our monochrome and contemporary renovation and extension of a lovely little Georgian house in central Islington.
We worked with Paris-based design architects Lia Kiladis and Christine Ilex Beinemeier to delver a clean, timeless and modern design that maximises space in a small house, converting a tiny attic into a third bedroom and still finding space for two home offices - one of which is in a plywood clad garden studio.
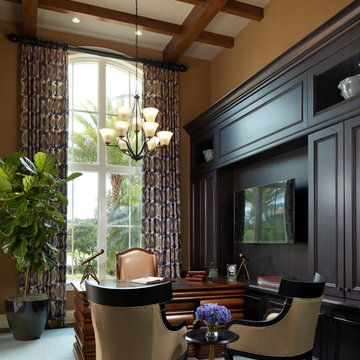
Sargent Photography
Großes Klassisches Arbeitszimmer mit Arbeitsplatz, Teppichboden, freistehendem Schreibtisch und gelber Wandfarbe in Tampa
Großes Klassisches Arbeitszimmer mit Arbeitsplatz, Teppichboden, freistehendem Schreibtisch und gelber Wandfarbe in Tampa
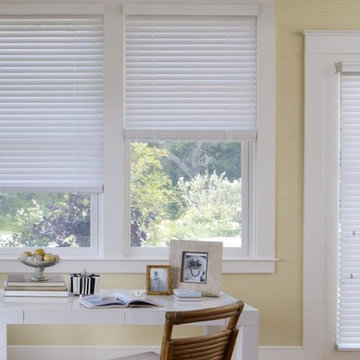
Mittelgroßes Maritimes Arbeitszimmer ohne Kamin mit Arbeitsplatz, gelber Wandfarbe und freistehendem Schreibtisch in Salt Lake City
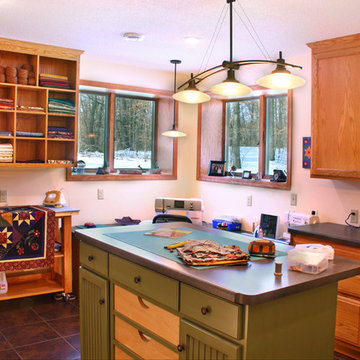
Michael's Photography
Großes Uriges Nähzimmer mit gelber Wandfarbe, Keramikboden und freistehendem Schreibtisch in Minneapolis
Großes Uriges Nähzimmer mit gelber Wandfarbe, Keramikboden und freistehendem Schreibtisch in Minneapolis
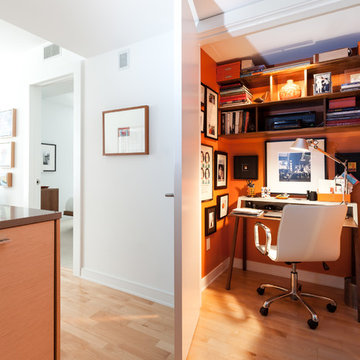
Kat Alves
Kleines Modernes Arbeitszimmer mit oranger Wandfarbe, hellem Holzboden und freistehendem Schreibtisch in San Francisco
Kleines Modernes Arbeitszimmer mit oranger Wandfarbe, hellem Holzboden und freistehendem Schreibtisch in San Francisco
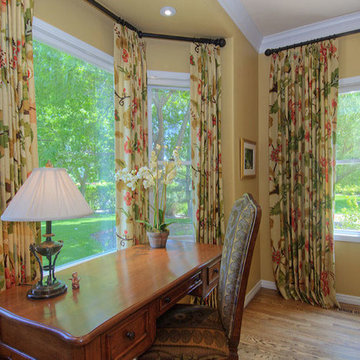
Kleines Klassisches Arbeitszimmer ohne Kamin mit Arbeitsplatz, gelber Wandfarbe, braunem Holzboden und freistehendem Schreibtisch in Denver
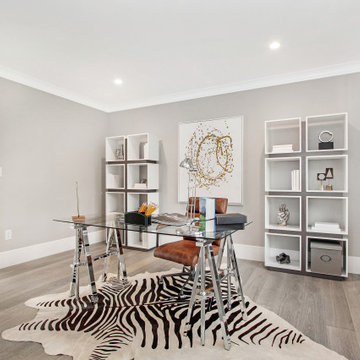
This beautifully renovated ranch home staged by BA Staging & Interiors is located in Stamford, Connecticut, and includes 4 beds, over 4 and a half baths, and is 5,500 square feet.
The staging was designed for contemporary luxury and to emphasize the sophisticated finishes throughout the home.
This open concept dining and living room provides plenty of space to relax as a family or entertain.
No detail was spared in this home’s construction. Beautiful landscaping provides privacy and completes this luxury experience.
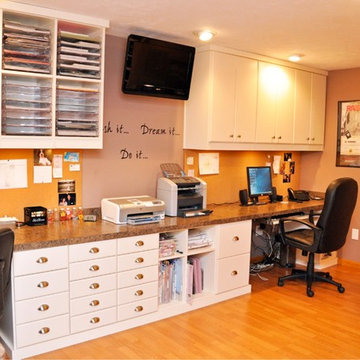
Whether crafting is a hobby or a full-time occupation, it requires space and organization. Any space in your home can be transformed into a fun and functional craft room – whether it’s a guest room, empty basement, laundry room or small niche. Replete with built-in cabinets and desks, or islands for sewing centers, you’re no longer relegated to whatever empty room is available for your creative crafting space. An ideal outlet to spark your creativity, a well-designed craft room will provide you with access to all of your tools and supplies as well as a place to spread out and work comfortably. Designed to cleverly fit into any unused space, a custom craft room is the perfect place for scrapbooking, sewing, and painting for everyone.
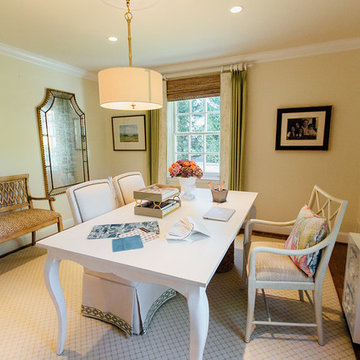
Mittelgroßes Klassisches Nähzimmer ohne Kamin mit gelber Wandfarbe, hellem Holzboden, freistehendem Schreibtisch und braunem Boden in Baltimore
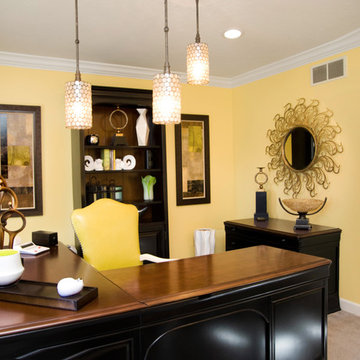
Rebecca Varga
Großes Klassisches Arbeitszimmer ohne Kamin mit gelber Wandfarbe, Teppichboden, freistehendem Schreibtisch und Arbeitsplatz in Sonstige
Großes Klassisches Arbeitszimmer ohne Kamin mit gelber Wandfarbe, Teppichboden, freistehendem Schreibtisch und Arbeitsplatz in Sonstige
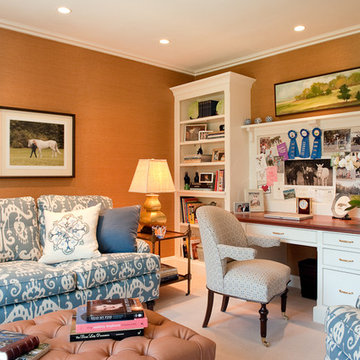
Modernes Arbeitszimmer mit Teppichboden, freistehendem Schreibtisch und oranger Wandfarbe in Boston
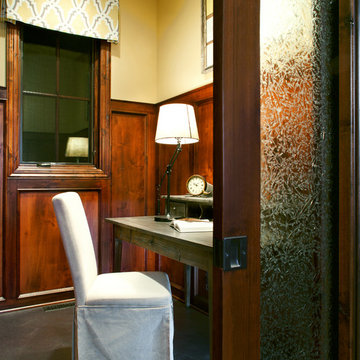
Becki Wiechman, ASID & Gwen Ahrens, ASID, Interior Design
Renaissance Cutom Homes, Home Builder
Tom Grady, Photographer
Rustikales Arbeitszimmer mit Betonboden und gelber Wandfarbe in Omaha
Rustikales Arbeitszimmer mit Betonboden und gelber Wandfarbe in Omaha
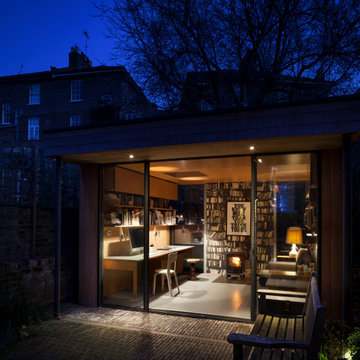
Ripplevale Grove is our monochrome and contemporary renovation and extension of a lovely little Georgian house in central Islington.
We worked with Paris-based design architects Lia Kiladis and Christine Ilex Beinemeier to delver a clean, timeless and modern design that maximises space in a small house, converting a tiny attic into a third bedroom and still finding space for two home offices - one of which is in a plywood clad garden studio.
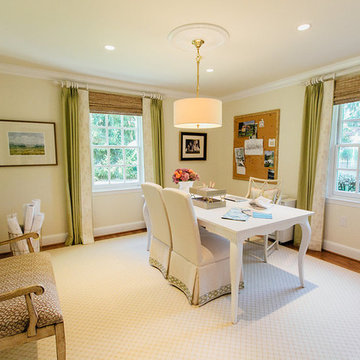
Mittelgroßes Klassisches Nähzimmer ohne Kamin mit freistehendem Schreibtisch, gelber Wandfarbe, hellem Holzboden und braunem Boden in Baltimore
Arbeitszimmer mit oranger Wandfarbe und gelber Wandfarbe Ideen und Design
7
