Arbeitszimmer mit rosa Wandfarbe Ideen und Design
Suche verfeinern:
Budget
Sortieren nach:Heute beliebt
181 – 200 von 429 Fotos
1 von 2
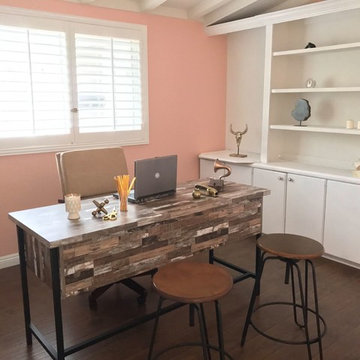
Mittelgroßes Klassisches Arbeitszimmer ohne Kamin mit Arbeitsplatz, rosa Wandfarbe, dunklem Holzboden, freistehendem Schreibtisch und braunem Boden in Orange County

Liadesign
Kleines Modernes Arbeitszimmer mit Arbeitsplatz, rosa Wandfarbe, dunklem Holzboden und freistehendem Schreibtisch in Mailand
Kleines Modernes Arbeitszimmer mit Arbeitsplatz, rosa Wandfarbe, dunklem Holzboden und freistehendem Schreibtisch in Mailand
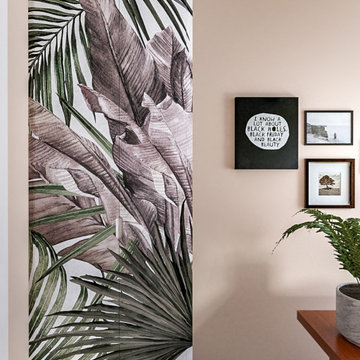
Liadesign
Kleines Modernes Arbeitszimmer mit Arbeitsplatz, rosa Wandfarbe, dunklem Holzboden und freistehendem Schreibtisch
Kleines Modernes Arbeitszimmer mit Arbeitsplatz, rosa Wandfarbe, dunklem Holzboden und freistehendem Schreibtisch
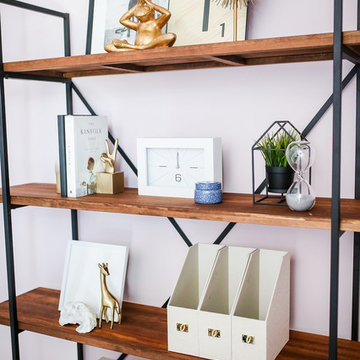
sleek, bright, modern, feminine, artwork, styled shelving, shelf life
Kleines Stilmix Arbeitszimmer mit rosa Wandfarbe, Teppichboden, freistehendem Schreibtisch und grauem Boden in Phoenix
Kleines Stilmix Arbeitszimmer mit rosa Wandfarbe, Teppichboden, freistehendem Schreibtisch und grauem Boden in Phoenix
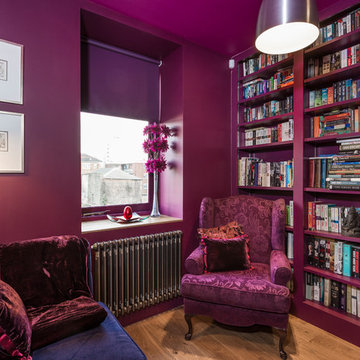
Tony Timmington
Kleines Eklektisches Arbeitszimmer mit Arbeitsplatz, braunem Holzboden und rosa Wandfarbe in London
Kleines Eklektisches Arbeitszimmer mit Arbeitsplatz, braunem Holzboden und rosa Wandfarbe in London
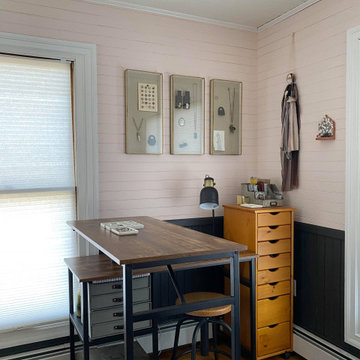
Once a dark, almost claustrophobic wooden box, I used modern colors and strong pieces with an industrial edge to bring light and functionality to this jewelers home studio.
The blush works so magically with the charcoal grey on the walls and the furnishings stand up to the burly workbench which takes pride of place in the room. The blush doubles down and acts as a feminine edge on an otherwise very masculine room. The addition of greenery and gold accents on frames, plant stands and the mirror help that along and also lighten and soften the whole space.
Check out the 'Before & After' gallery on my website. www.MCID.me
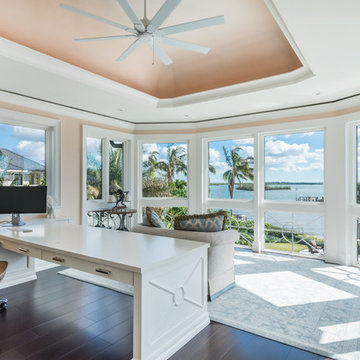
Venjhamin Reyes
Mediterranes Arbeitszimmer mit Arbeitsplatz, dunklem Holzboden, Einbau-Schreibtisch, braunem Boden und rosa Wandfarbe in Sonstige
Mediterranes Arbeitszimmer mit Arbeitsplatz, dunklem Holzboden, Einbau-Schreibtisch, braunem Boden und rosa Wandfarbe in Sonstige
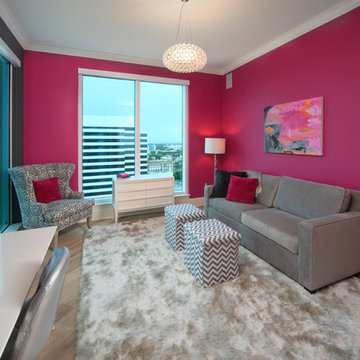
Modernes Arbeitszimmer mit rosa Wandfarbe, freistehendem Schreibtisch und braunem Holzboden in Tampa
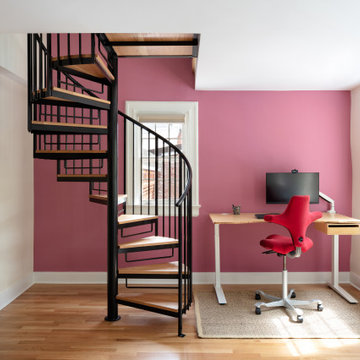
Arbeitszimmer mit Arbeitsplatz, rosa Wandfarbe, braunem Holzboden, freistehendem Schreibtisch und braunem Boden in Washington, D.C.
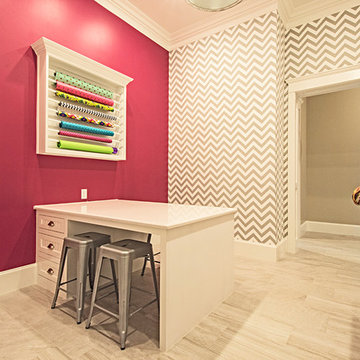
Klassisches Nähzimmer ohne Kamin mit rosa Wandfarbe, Einbau-Schreibtisch und weißem Boden in Dallas
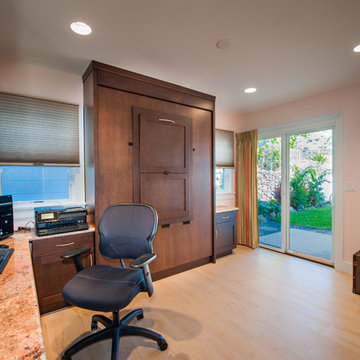
Augie Salbosa
Klassisches Arbeitszimmer ohne Kamin mit rosa Wandfarbe, Vinylboden, Einbau-Schreibtisch und Arbeitsplatz in Hawaii
Klassisches Arbeitszimmer ohne Kamin mit rosa Wandfarbe, Vinylboden, Einbau-Schreibtisch und Arbeitsplatz in Hawaii
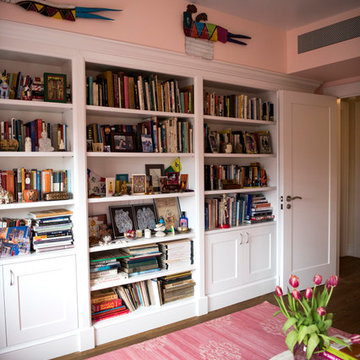
Großes Shabby-Look Lesezimmer mit rosa Wandfarbe, braunem Holzboden und braunem Boden in New York
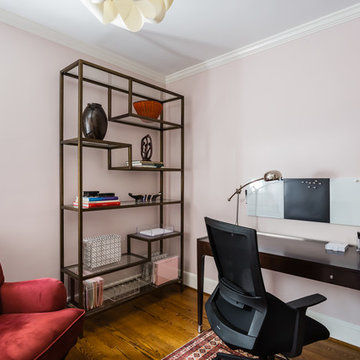
Mittelgroßes Klassisches Arbeitszimmer ohne Kamin mit Arbeitsplatz, rosa Wandfarbe, braunem Holzboden, freistehendem Schreibtisch und braunem Boden in Raleigh
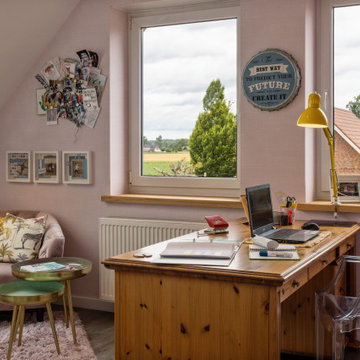
Aufgeweckter Blick vom Schreibtisch
Mittelgroßes Modernes Arbeitszimmer mit Studio, rosa Wandfarbe, Vinylboden, freistehendem Schreibtisch, braunem Boden, Tapetendecke und Tapetenwänden in Sonstige
Mittelgroßes Modernes Arbeitszimmer mit Studio, rosa Wandfarbe, Vinylboden, freistehendem Schreibtisch, braunem Boden, Tapetendecke und Tapetenwänden in Sonstige
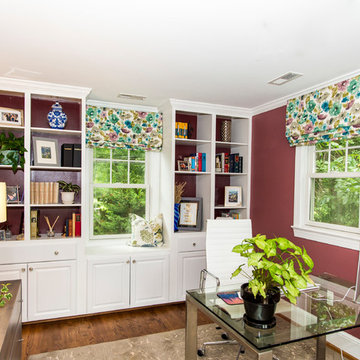
A charming Airbnb, favorite restaurant, cozy coffee house, or a piece of artwork can all serve as design inspiration for your decor. How wonderful would it be to bring the colors, patterns, shapes, fabrics, or textures of those beloved places or things into your own home? That is exactly what Janet Aurora’s client was hoping to do. Her favorite restaurant, The Ivy Chelsea Garden, is located in London and features tufted leather sofas and benches, hues of salmon and sage, botanical patterns, and artwork surrounded by lush gardens and flowers. Take a look at how Janet used this point of inspiration in the client’s living room, dining room, entryway and study.
~ Dining Room ~
To accommodate space for a dining room table that would seat eight, we eliminated the existing fireplace. Janet custom designed a table with a beautiful wrought iron base and marble top, selected botanical prints for a gallery wall, and floral valances for the windows, all set against a fresh turquoise backdrop.
~ Living Room ~
Nods to The Ivy Chelsea Garden can be seen throughout the living room and entryway. A custom leather tufted sofa anchors the living room and compliments a beloved “Grandma’s chair” with crewel fabric, which was restored to its former beauty. Walls painted with Benjamin Moore’s Dreamcatcher 640 and dark salmon hued draperies create a color palette that is strikingly similar to the al fresco setting in London. In the entryway, floral patterned wallpaper introduces the garden fresh theme seen throughout the home.
~ The Study ~
Janet transformed an existing bedroom into a study by claiming the space from two reach-in closets to create custom built-ins with lighting. Many of the homeowner’s own furnishings were used in this room, but Janet added a much-needed reading chair in turquoise to bring a nice pop of color, window treatments, and an area rug to tie the space together. Benjamin Moore’s Deep Mauve was used on the walls and Ruby Dusk was added to the back of the cabinetry to add depth and interest. We also added French doors that lead out to a small balcony for a place to take a break or have lunch.
We love the way these spaces turned out and hope our clients will enjoy their spaces inspired by their favorite restaurant.
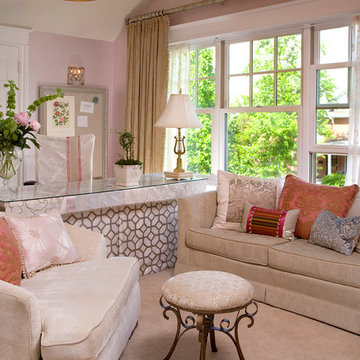
This lovely feminine space serves both as private retreat and office. Chanie Laree Designs specializes in finding ways to make even work-oriented space feel like you're at a retreat. Looking for something similar? Give Chanie a call.
Don Riley Photography
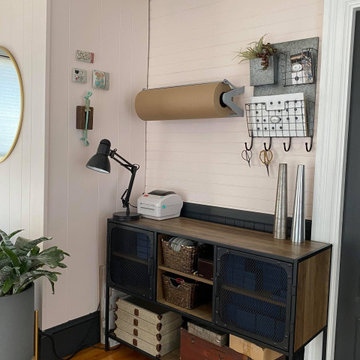
Once a dark, almost claustrophobic wooden box, I used modern colors and strong pieces with an industrial edge to bring light and functionality to this jewelers home studio.
The blush works so magically with the charcoal grey on the walls and the furnishings stand up to the burly workbench which takes pride of place in the room. The blush doubles down and acts as a feminine edge on an otherwise very masculine room. The addition of greenery and gold accents on frames, plant stands and the mirror help that along and also lighten and soften the whole space.
Check out the 'Before & After' gallery on my website. www.MCID.me
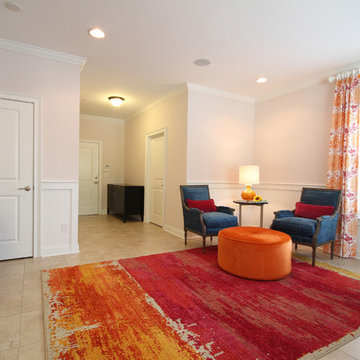
Blush pink walls set the background for the consulting area of this home office. Who wouldn't want to spend their day working here?!
Großes Modernes Arbeitszimmer ohne Kamin mit rosa Wandfarbe, Travertin und beigem Boden in Charleston
Großes Modernes Arbeitszimmer ohne Kamin mit rosa Wandfarbe, Travertin und beigem Boden in Charleston
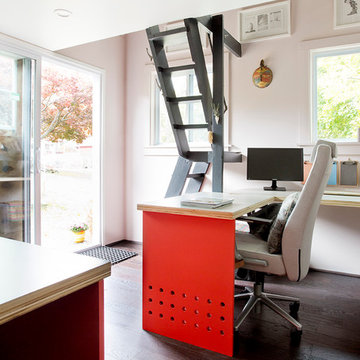
In the backyard of a home dating to 1910 in the Hudson Valley, a modest 250 square-foot outbuilding, at one time used as a bootleg moonshine distillery, and more recently as a bare bones man-cave, was given new life as a sumptuous home office replete with not only its own WiFi, but also abundant southern light brought in by new windows, bespoke furnishings, a double-height workstation, and a utilitarian loft.
The original barn door slides open to reveal a new set of sliding glass doors opening into the space. Dark hardwood floors are a foil to crisp white defining the walls and ceiling in the lower office, and soft shell pink in the double-height volume punctuated by charcoal gray barn stairs and iron pipe railings up to a dollhouse-like loft space overhead. The desktops -- clad on the top surface only with durable, no-nonsense, mushroom-colored laminate -- leave birch maple edges confidently exposed atop punchy red painted bases perforated with circles for visual and functional relief. Overhead a wrought iron lantern alludes to a birdcage, highlighting the feeling of being among the treetops when up in the loft.
Photography: Rikki Snyder
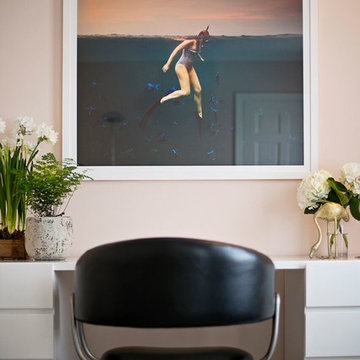
Alexey Gold-Dvoryadkin
Mittelgroßes Modernes Arbeitszimmer ohne Kamin mit rosa Wandfarbe, Teppichboden und freistehendem Schreibtisch in New York
Mittelgroßes Modernes Arbeitszimmer ohne Kamin mit rosa Wandfarbe, Teppichboden und freistehendem Schreibtisch in New York
Arbeitszimmer mit rosa Wandfarbe Ideen und Design
10