Arbeitszimmer mit rotem Boden und gelbem Boden Ideen und Design
Suche verfeinern:
Budget
Sortieren nach:Heute beliebt
21 – 40 von 420 Fotos
1 von 3

Twin Peaks House is a vibrant extension to a grand Edwardian homestead in Kensington.
Originally built in 1913 for a wealthy family of butchers, when the surrounding landscape was pasture from horizon to horizon, the homestead endured as its acreage was carved up and subdivided into smaller terrace allotments. Our clients discovered the property decades ago during long walks around their neighbourhood, promising themselves that they would buy it should the opportunity ever arise.
Many years later the opportunity did arise, and our clients made the leap. Not long after, they commissioned us to update the home for their family of five. They asked us to replace the pokey rear end of the house, shabbily renovated in the 1980s, with a generous extension that matched the scale of the original home and its voluminous garden.
Our design intervention extends the massing of the original gable-roofed house towards the back garden, accommodating kids’ bedrooms, living areas downstairs and main bedroom suite tucked away upstairs gabled volume to the east earns the project its name, duplicating the main roof pitch at a smaller scale and housing dining, kitchen, laundry and informal entry. This arrangement of rooms supports our clients’ busy lifestyles with zones of communal and individual living, places to be together and places to be alone.
The living area pivots around the kitchen island, positioned carefully to entice our clients' energetic teenaged boys with the aroma of cooking. A sculpted deck runs the length of the garden elevation, facing swimming pool, borrowed landscape and the sun. A first-floor hideout attached to the main bedroom floats above, vertical screening providing prospect and refuge. Neither quite indoors nor out, these spaces act as threshold between both, protected from the rain and flexibly dimensioned for either entertaining or retreat.
Galvanised steel continuously wraps the exterior of the extension, distilling the decorative heritage of the original’s walls, roofs and gables into two cohesive volumes. The masculinity in this form-making is balanced by a light-filled, feminine interior. Its material palette of pale timbers and pastel shades are set against a textured white backdrop, with 2400mm high datum adding a human scale to the raked ceilings. Celebrating the tension between these design moves is a dramatic, top-lit 7m high void that slices through the centre of the house. Another type of threshold, the void bridges the old and the new, the private and the public, the formal and the informal. It acts as a clear spatial marker for each of these transitions and a living relic of the home’s long history.
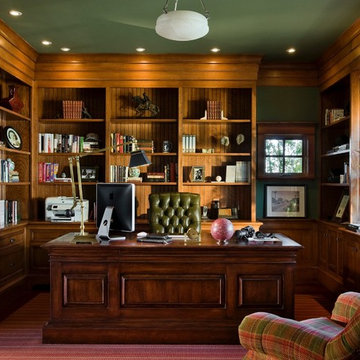
Mittelgroßes Klassisches Arbeitszimmer ohne Kamin mit Arbeitsplatz, grüner Wandfarbe, freistehendem Schreibtisch, Teppichboden und rotem Boden in Boston
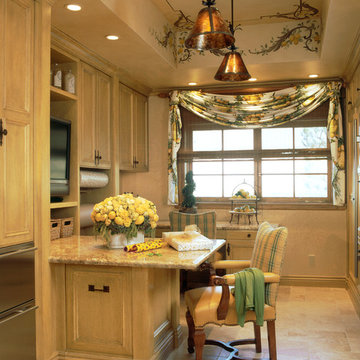
The gift wrapping room is part of the laundry room. The workspace features built-in racks for wrapping paper.
Mark Lohman Photography
Mediterranes Arbeitszimmer mit gelbem Boden in Los Angeles
Mediterranes Arbeitszimmer mit gelbem Boden in Los Angeles
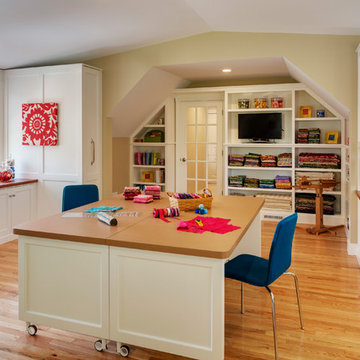
Platt Builders, Inc., Groton, Massachusetts, 2017 Regional CotY Award Winner, Residential Interior Under $75,000
Geräumiges Klassisches Nähzimmer mit grüner Wandfarbe, braunem Holzboden, freistehendem Schreibtisch und gelbem Boden in Boston
Geräumiges Klassisches Nähzimmer mit grüner Wandfarbe, braunem Holzboden, freistehendem Schreibtisch und gelbem Boden in Boston
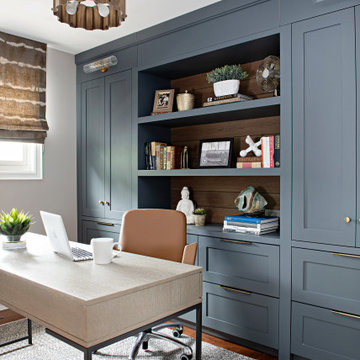
Mittelgroßes Klassisches Arbeitszimmer mit Arbeitsplatz, grauer Wandfarbe, braunem Holzboden, freistehendem Schreibtisch und rotem Boden in Toronto
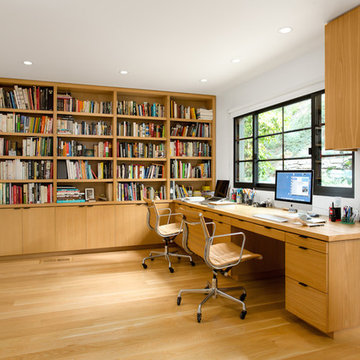
Study overlooking ascending hillside at side yard. Photo by Clark Dugger
Mittelgroßes Retro Arbeitszimmer ohne Kamin mit Arbeitsplatz, weißer Wandfarbe, hellem Holzboden, Einbau-Schreibtisch und gelbem Boden in Los Angeles
Mittelgroßes Retro Arbeitszimmer ohne Kamin mit Arbeitsplatz, weißer Wandfarbe, hellem Holzboden, Einbau-Schreibtisch und gelbem Boden in Los Angeles
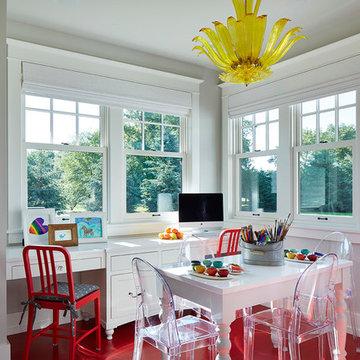
Martha O'Hara Interiors, Interior Design & Photo Styling | Corey Gaffer, Photography
Please Note: All “related,” “similar,” and “sponsored” products tagged or listed by Houzz are not actual products pictured. They have not been approved by Martha O’Hara Interiors nor any of the professionals credited. For information about our work, please contact design@oharainteriors.com.
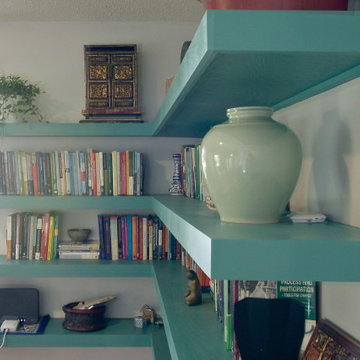
Kleines Stilmix Lesezimmer mit blauer Wandfarbe, hellem Holzboden, freistehendem Schreibtisch und gelbem Boden in Sonstige
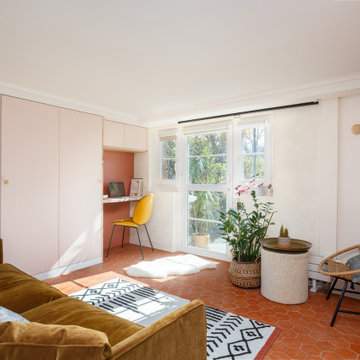
Mittelgroßes Mediterranes Arbeitszimmer mit Arbeitsplatz, rosa Wandfarbe, Terrakottaboden, Einbau-Schreibtisch und rotem Boden in Paris
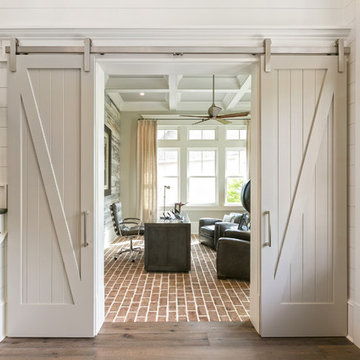
Maritimes Arbeitszimmer mit weißer Wandfarbe, Backsteinboden, freistehendem Schreibtisch und rotem Boden in Charleston
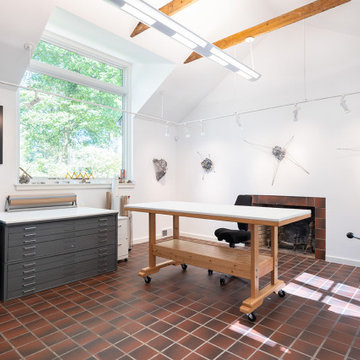
The studio was opened-up with a new cathedral ceiling, new windows and re-designed electric lighting. The original wood-burning fireplace and quarry tile flooring were retained.
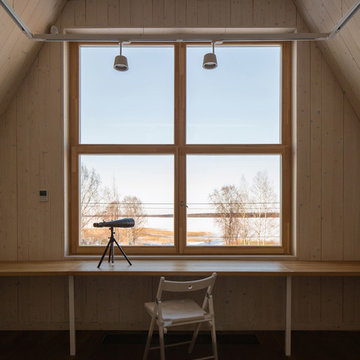
фотографии - Дмитрий Цыренщиков
Mittelgroßes Uriges Arbeitszimmer ohne Kamin mit Studio, weißer Wandfarbe, braunem Holzboden, Einbau-Schreibtisch und gelbem Boden in Sankt Petersburg
Mittelgroßes Uriges Arbeitszimmer ohne Kamin mit Studio, weißer Wandfarbe, braunem Holzboden, Einbau-Schreibtisch und gelbem Boden in Sankt Petersburg
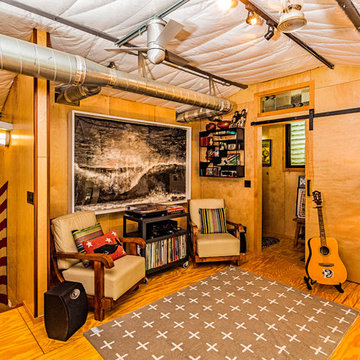
PixelProFoto
Kleines Mid-Century Arbeitszimmer ohne Kamin mit Studio, Sperrholzboden, gelbem Boden und brauner Wandfarbe in San Diego
Kleines Mid-Century Arbeitszimmer ohne Kamin mit Studio, Sperrholzboden, gelbem Boden und brauner Wandfarbe in San Diego
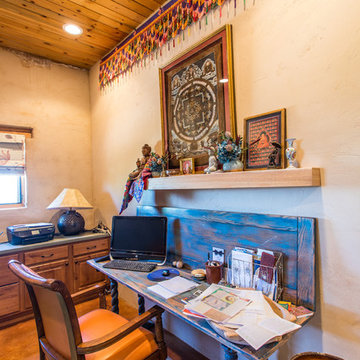
An antique desk and chair were refurbished to better fit the space with bright orange upholstery to tie in the colors of the Homeowner's Prayer Flags. A delicate roman shade fabric created a relaxed space for work and meditation.
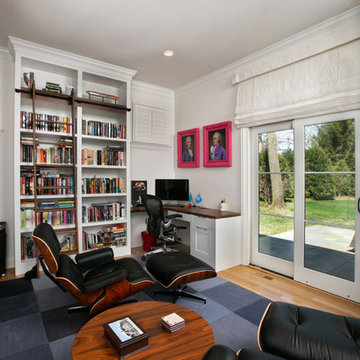
Mittelgroßes Klassisches Lesezimmer mit weißer Wandfarbe, hellem Holzboden, Einbau-Schreibtisch und gelbem Boden in Chicago
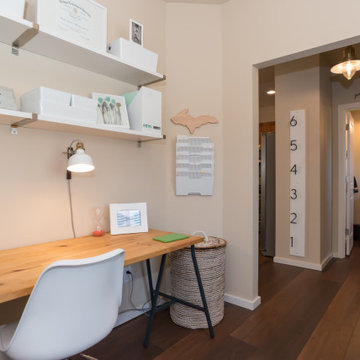
Raeburn Signature from the Modin LVP Collection: Inspired by summers at the cabin among redwoods and pines. Weathered rustic notes with deep reds and subtle grays.
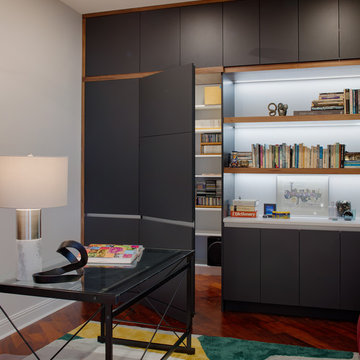
Custom built cabinets in the home office with a door into a hidden closet added extensive amount of storage mush needed by the clients.
Großes Modernes Lesezimmer ohne Kamin mit weißer Wandfarbe, dunklem Holzboden, freistehendem Schreibtisch und rotem Boden in Sonstige
Großes Modernes Lesezimmer ohne Kamin mit weißer Wandfarbe, dunklem Holzboden, freistehendem Schreibtisch und rotem Boden in Sonstige
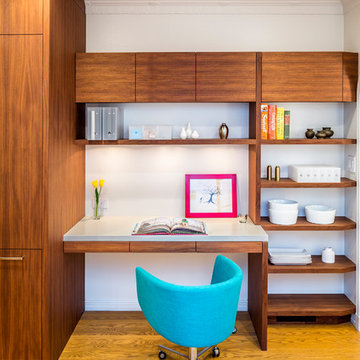
Photo by Nico Marques
Modernes Arbeitszimmer mit Arbeitsplatz, weißer Wandfarbe, braunem Holzboden, Einbau-Schreibtisch und gelbem Boden in San Francisco
Modernes Arbeitszimmer mit Arbeitsplatz, weißer Wandfarbe, braunem Holzboden, Einbau-Schreibtisch und gelbem Boden in San Francisco
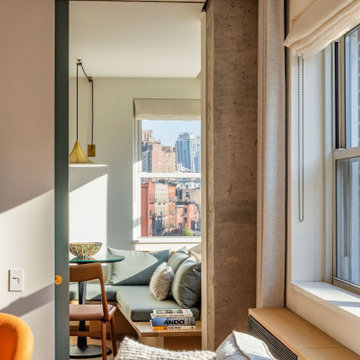
This transformation took an estate-condition 2 bedroom 2 bathroom corner unit located in the heart of NYC's West Village to a whole other level. Exquisitely designed and beautifully executed; details abound which delight the senses at every turn.
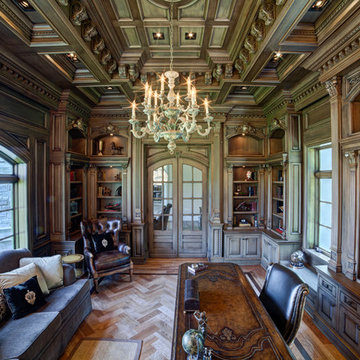
Mittelgroßes Klassisches Arbeitszimmer mit Studio, freistehendem Schreibtisch, gebeiztem Holzboden, Kamin, Kaminumrandung aus Stein und gelbem Boden in New York
Arbeitszimmer mit rotem Boden und gelbem Boden Ideen und Design
2