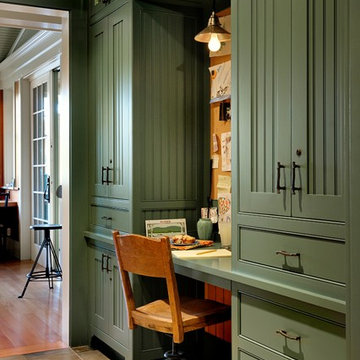Arbeitszimmer mit Schieferboden und Einbau-Schreibtisch Ideen und Design
Suche verfeinern:
Budget
Sortieren nach:Heute beliebt
1 – 20 von 106 Fotos
1 von 3

Free ebook, Creating the Ideal Kitchen. DOWNLOAD NOW
Working with this Glen Ellyn client was so much fun the first time around, we were thrilled when they called to say they were considering moving across town and might need some help with a bit of design work at the new house.
The kitchen in the new house had been recently renovated, but it was not exactly what they wanted. What started out as a few tweaks led to a pretty big overhaul of the kitchen, mudroom and laundry room. Luckily, we were able to use re-purpose the old kitchen cabinetry and custom island in the remodeling of the new laundry room — win-win!
As parents of two young girls, it was important for the homeowners to have a spot to store equipment, coats and all the “behind the scenes” necessities away from the main part of the house which is a large open floor plan. The existing basement mudroom and laundry room had great bones and both rooms were very large.
To make the space more livable and comfortable, we laid slate tile on the floor and added a built-in desk area, coat/boot area and some additional tall storage. We also reworked the staircase, added a new stair runner, gave a facelift to the walk-in closet at the foot of the stairs, and built a coat closet. The end result is a multi-functional, large comfortable room to come home to!
Just beyond the mudroom is the new laundry room where we re-used the cabinets and island from the original kitchen. The new laundry room also features a small powder room that used to be just a toilet in the middle of the room.
You can see the island from the old kitchen that has been repurposed for a laundry folding table. The other countertops are maple butcherblock, and the gold accents from the other rooms are carried through into this room. We were also excited to unearth an existing window and bring some light into the room.
Designed by: Susan Klimala, CKD, CBD
Photography by: Michael Alan Kaskel
For more information on kitchen and bath design ideas go to: www.kitchenstudio-ge.com
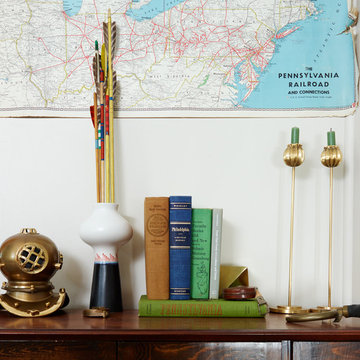
photos: Kyle Born
Kleines Lesezimmer mit grüner Wandfarbe, Schieferboden und Einbau-Schreibtisch in Philadelphia
Kleines Lesezimmer mit grüner Wandfarbe, Schieferboden und Einbau-Schreibtisch in Philadelphia

Kleines Klassisches Arbeitszimmer ohne Kamin mit Arbeitsplatz, grauer Wandfarbe, Schieferboden, Einbau-Schreibtisch und grauem Boden in Jacksonville
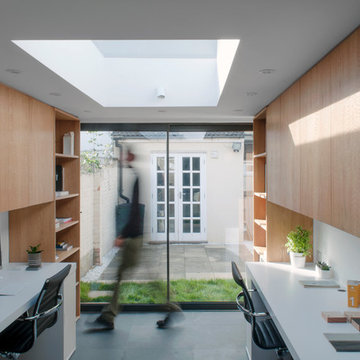
The office has been built at the rear of a terraced house in London. It features two desks and three seats. The joinery unit have been veneered with European oak. The desks are built in and they benefit from a large skylight. A small kitchen and bathroom provide additional services to the office.
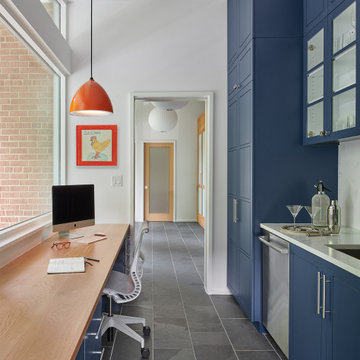
Kleines Mid-Century Arbeitszimmer mit Arbeitsplatz, weißer Wandfarbe, Schieferboden, Einbau-Schreibtisch und gewölbter Decke in Washington, D.C.
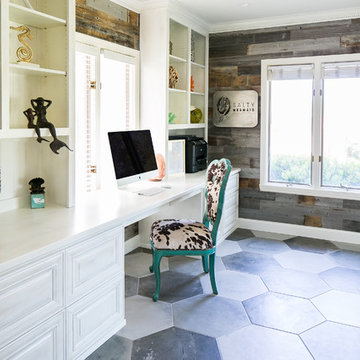
Mittelgroßes Maritimes Arbeitszimmer ohne Kamin mit Arbeitsplatz, grauer Wandfarbe, Schieferboden, Einbau-Schreibtisch und grauem Boden in Orange County
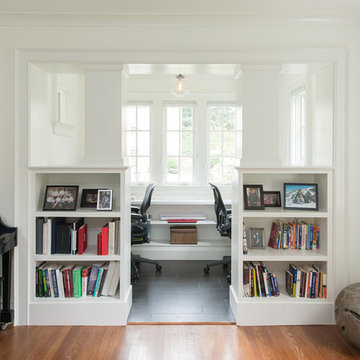
New addition and interior redesign / renovation of a 1930's residence in the Battery Park neighborhood of Bethesda, MD. Photography: Katherine Ma, Studio by MAK
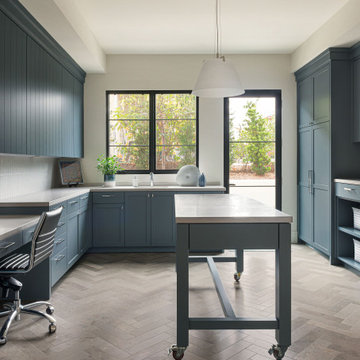
This big, blue Laundry/ Craft room provides ample storage and wonderful natural light.
Großes Klassisches Nähzimmer mit weißer Wandfarbe, Schieferboden, Einbau-Schreibtisch und grauem Boden in San Diego
Großes Klassisches Nähzimmer mit weißer Wandfarbe, Schieferboden, Einbau-Schreibtisch und grauem Boden in San Diego
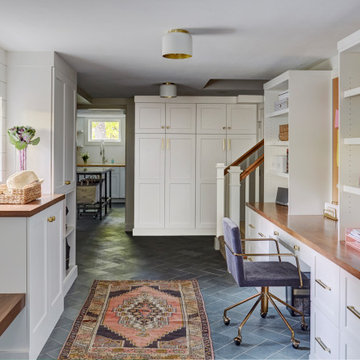
Chelsea door, Manor Flat drawer front, Designer White enamel.
Mittelgroßes Landhaus Nähzimmer mit weißer Wandfarbe, Schieferboden, Einbau-Schreibtisch, grauem Boden und Holzdielenwänden in Sonstige
Mittelgroßes Landhaus Nähzimmer mit weißer Wandfarbe, Schieferboden, Einbau-Schreibtisch, grauem Boden und Holzdielenwänden in Sonstige
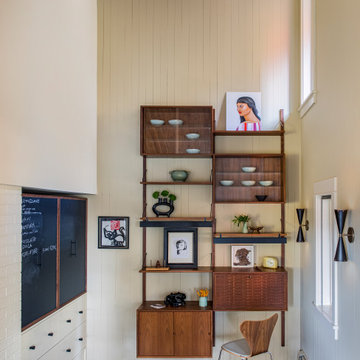
Vintage Poul Cadovius, circa 1948, Royalwise wall hung office system in walnut with a woven fronted cabinet, and clip on lights. Sconces added, as was built-in cabinet with sliding chalkboard covered doors.
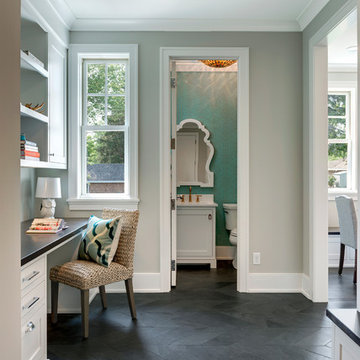
Builder: City Homes Design and Build - Architectural Designer: Nelson Design - Interior Designer: Jodi Mellin - Photo: Spacecrafting Photography
Kleines Klassisches Arbeitszimmer mit Arbeitsplatz, weißer Wandfarbe, Schieferboden, Einbau-Schreibtisch und grauem Boden in Minneapolis
Kleines Klassisches Arbeitszimmer mit Arbeitsplatz, weißer Wandfarbe, Schieferboden, Einbau-Schreibtisch und grauem Boden in Minneapolis
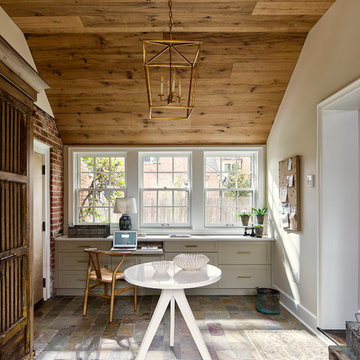
A breezeway between the garage and the house was enclosed and became a beautiful, welcoming mudroom with convenient office space.
Photography (c) Jeffrey Totaro.
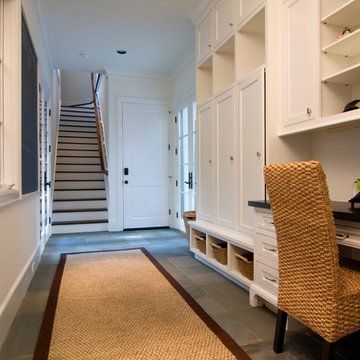
Mittelgroßes Klassisches Arbeitszimmer ohne Kamin mit beiger Wandfarbe, Schieferboden und Einbau-Schreibtisch in Houston

Wood burning stove in front of red painted tongue and groove wall linings and slate floor.
Kleines Modernes Arbeitszimmer mit Studio, roter Wandfarbe, Schieferboden, Kaminofen, gefliester Kaminumrandung, Einbau-Schreibtisch, schwarzem Boden, Holzdielendecke und Holzdielenwänden in Sonstige
Kleines Modernes Arbeitszimmer mit Studio, roter Wandfarbe, Schieferboden, Kaminofen, gefliester Kaminumrandung, Einbau-Schreibtisch, schwarzem Boden, Holzdielendecke und Holzdielenwänden in Sonstige
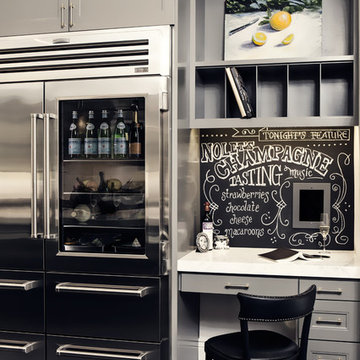
Cherie Cordellos Commercial Photography
Kleines Klassisches Arbeitszimmer mit Arbeitsplatz, grauer Wandfarbe, Schieferboden und Einbau-Schreibtisch in San Francisco
Kleines Klassisches Arbeitszimmer mit Arbeitsplatz, grauer Wandfarbe, Schieferboden und Einbau-Schreibtisch in San Francisco
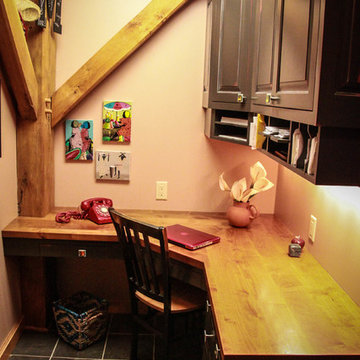
And to your left as you enter this space, a place for mom. Files, supplies,and mail will be housed in this small but efficient office. A small space transformed into a great command center!
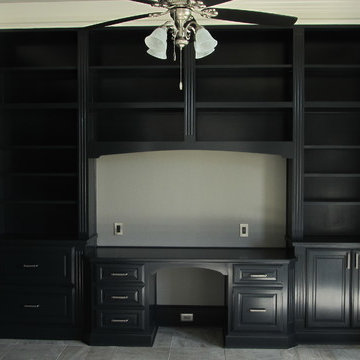
Mittelgroßes Klassisches Arbeitszimmer ohne Kamin mit Arbeitsplatz, grauer Wandfarbe, Schieferboden und Einbau-Schreibtisch in New Orleans
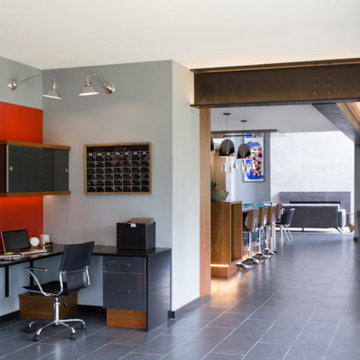
Project by Wiles Design Group. Their Cedar Rapids-based design studio serves the entire Midwest, including Iowa City, Dubuque, Davenport, and Waterloo, as well as North Missouri and St. Louis.
For more about Wiles Design Group, see here: https://www.wilesdesigngroup.com/
To learn more about this project, see here: https://wilesdesigngroup.com/dramatic-family-home
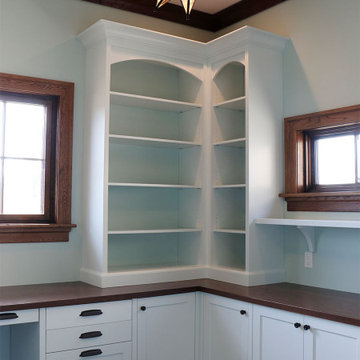
Modern Farm House
Landhausstil Arbeitszimmer mit Schieferboden, Einbau-Schreibtisch und schwarzem Boden in Philadelphia
Landhausstil Arbeitszimmer mit Schieferboden, Einbau-Schreibtisch und schwarzem Boden in Philadelphia
Arbeitszimmer mit Schieferboden und Einbau-Schreibtisch Ideen und Design
1
