Arbeitszimmer mit Linoleum und Schieferboden Ideen und Design
Suche verfeinern:
Budget
Sortieren nach:Heute beliebt
1 – 20 von 523 Fotos
1 von 3
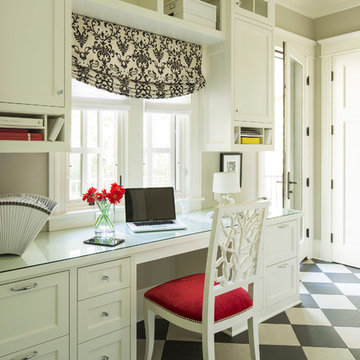
Martha O'Hara Interiors, Interior Design | Kyle Hunt & Partners, Builder | Mike Sharratt, Architect | Troy Thies, Photography | Shannon Gale, Photo Styling
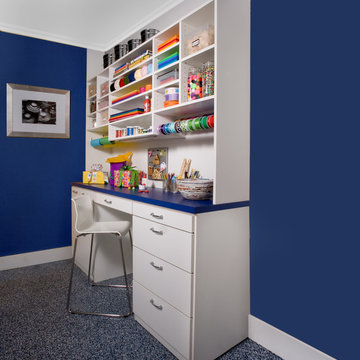
transFORM can create a work-station tailored to your favorite hobbies and needs. Whether your hobby is scrapbooking or building model airplanes, a craft room will make a great studio for your creative endeavors. Featured in a white melamine, this system includes a useful combination of drawers and cabinets in a variety of sizes. Also included are organizing poles for ribbons and tissue paper. A bright blue spacious desk top provides enough room to spread out projects and collaborate. Drawers come fully equipped with dividers and accessories to keep crafting supplies visible and organized. Adjustable shelves also allow for easy access to supplies. This neat and methodized system will help get the creativity flowing. Your own projects can add to the decor of any room and give your guests an up-close look at your talents.
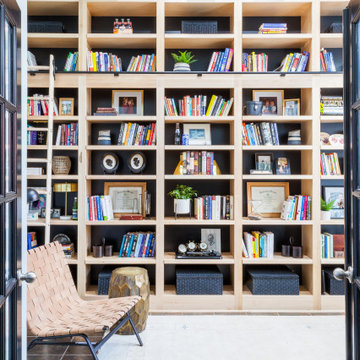
Home Office
Kleines Klassisches Lesezimmer mit blauer Wandfarbe, Schieferboden, freistehendem Schreibtisch und buntem Boden in Portland
Kleines Klassisches Lesezimmer mit blauer Wandfarbe, Schieferboden, freistehendem Schreibtisch und buntem Boden in Portland
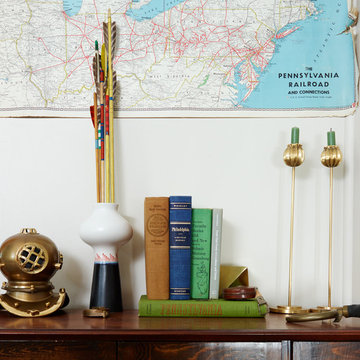
photos: Kyle Born
Kleines Lesezimmer mit grüner Wandfarbe, Schieferboden und Einbau-Schreibtisch in Philadelphia
Kleines Lesezimmer mit grüner Wandfarbe, Schieferboden und Einbau-Schreibtisch in Philadelphia
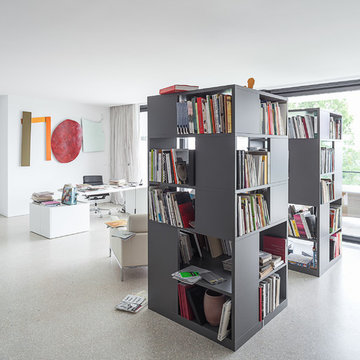
Geräumiges Modernes Arbeitszimmer ohne Kamin mit Arbeitsplatz, weißer Wandfarbe, freistehendem Schreibtisch und Linoleum in Köln

Großes Klassisches Nähzimmer ohne Kamin mit grauer Wandfarbe, Schieferboden und freistehendem Schreibtisch in Denver

The interior of the studio features space for working, hanging out, and a small loft for catnaps.
Kleines Industrial Arbeitszimmer mit Studio, bunten Wänden, Schieferboden, freistehendem Schreibtisch, grauem Boden, Holzdecke und Ziegelwänden in Los Angeles
Kleines Industrial Arbeitszimmer mit Studio, bunten Wänden, Schieferboden, freistehendem Schreibtisch, grauem Boden, Holzdecke und Ziegelwänden in Los Angeles
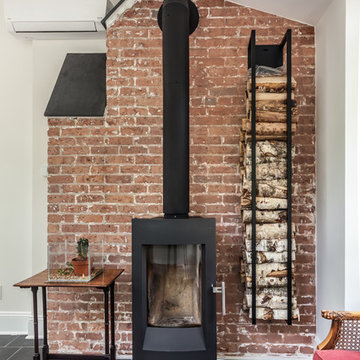
Home office is a bright space from the perimeter of windows letting in all of the natural light. height and visual interest form the interior ceiling lines tied together offers spectacular lines. The space is warmed up with the natural slate flooring which has radiant floor hot water heating. The once exterior chimney was cleaned up to expose the beautiful brick. A freestanding wood stove was added and will keep the room toasty during the cold winter nights.
Photography by Chris Veith

This 1920's era home had seen better days and was in need of repairs, updates and so much more. Our goal in designing the space was to make it functional for today's families. We maximized the ample storage from the original use of the room and also added a ladie's writing desk, tea area, coffee bar, wrapping station and a sewing machine. Today's busy Mom could now easily relax as well as take care of various household chores all in one, elegant room.
Michael Jacob-- Photographer
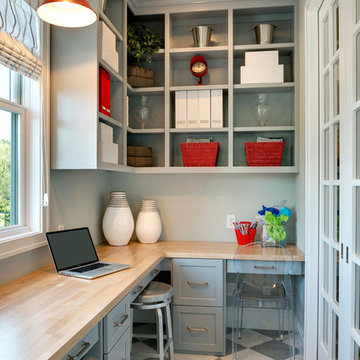
Builder: Carl M. Hansen Companies - Photo: Spacecrafting Photography
Klassisches Arbeitszimmer mit Arbeitsplatz, grauer Wandfarbe, Linoleum und Einbau-Schreibtisch in Minneapolis
Klassisches Arbeitszimmer mit Arbeitsplatz, grauer Wandfarbe, Linoleum und Einbau-Schreibtisch in Minneapolis

Kleines Klassisches Arbeitszimmer ohne Kamin mit Arbeitsplatz, grauer Wandfarbe, Schieferboden, Einbau-Schreibtisch und grauem Boden in Jacksonville
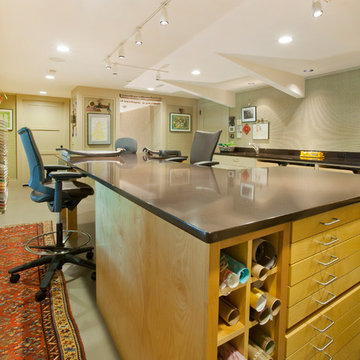
Kurt Johnson
Geräumiges Modernes Nähzimmer ohne Kamin mit beiger Wandfarbe, Linoleum und freistehendem Schreibtisch in Omaha
Geräumiges Modernes Nähzimmer ohne Kamin mit beiger Wandfarbe, Linoleum und freistehendem Schreibtisch in Omaha
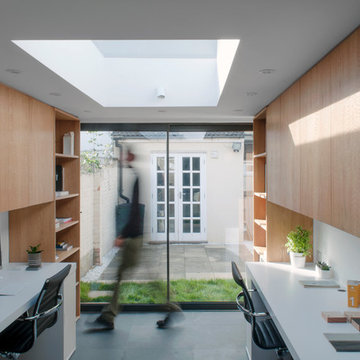
The office has been built at the rear of a terraced house in London. It features two desks and three seats. The joinery unit have been veneered with European oak. The desks are built in and they benefit from a large skylight. A small kitchen and bathroom provide additional services to the office.
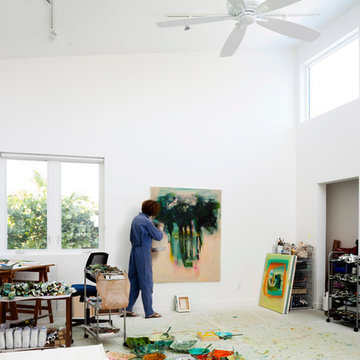
JoCoFi Photography
Großes Modernes Nähzimmer ohne Kamin mit weißer Wandfarbe, Linoleum und freistehendem Schreibtisch in Miami
Großes Modernes Nähzimmer ohne Kamin mit weißer Wandfarbe, Linoleum und freistehendem Schreibtisch in Miami
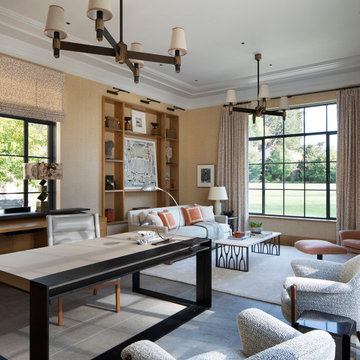
Transitional Home Office Study
Paul Dyer Photography
Großes Klassisches Arbeitszimmer mit Arbeitsplatz, brauner Wandfarbe, Schieferboden, freistehendem Schreibtisch und grauem Boden in San Francisco
Großes Klassisches Arbeitszimmer mit Arbeitsplatz, brauner Wandfarbe, Schieferboden, freistehendem Schreibtisch und grauem Boden in San Francisco
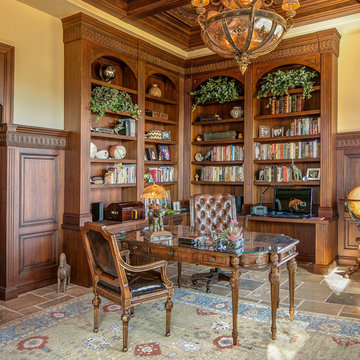
Marie-Dominique Verdier
Mediterranes Arbeitszimmer mit Arbeitsplatz, beiger Wandfarbe, Schieferboden und freistehendem Schreibtisch in Phoenix
Mediterranes Arbeitszimmer mit Arbeitsplatz, beiger Wandfarbe, Schieferboden und freistehendem Schreibtisch in Phoenix
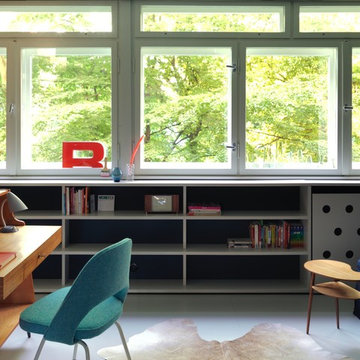
Foto: © Klaus Romberg/ a-base architekten (www.a-base.de)
Mittelgroßes Mid-Century Arbeitszimmer ohne Kamin mit Arbeitsplatz, weißer Wandfarbe, freistehendem Schreibtisch, Linoleum und weißem Boden in Berlin
Mittelgroßes Mid-Century Arbeitszimmer ohne Kamin mit Arbeitsplatz, weißer Wandfarbe, freistehendem Schreibtisch, Linoleum und weißem Boden in Berlin
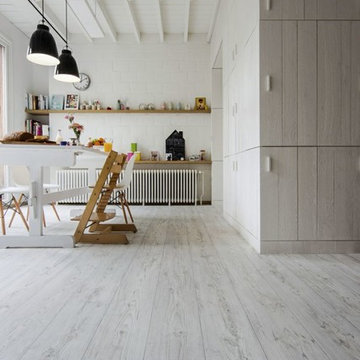
Großes Modernes Nähzimmer ohne Kamin mit weißer Wandfarbe, Linoleum, freistehendem Schreibtisch und weißem Boden in Toronto
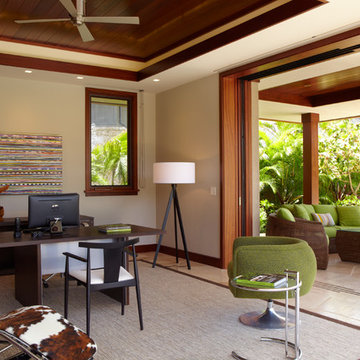
A 5,000 square foot "Hawaiian Ranch" style single-family home located in Kailua, Hawaii. Design focuses on blending into the surroundings while maintaing a fresh, up-to-date feel. Finished home reflects a strong indoor-outdoor relationship and features a lovely courtyard and pool, buffered from onshore winds.
Photography - Kyle Rothenborg
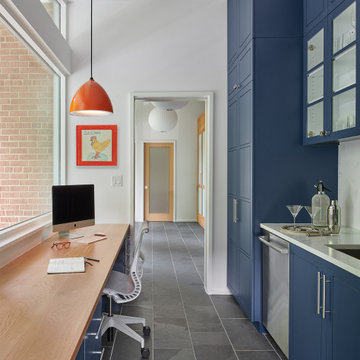
Kleines Mid-Century Arbeitszimmer mit Arbeitsplatz, weißer Wandfarbe, Schieferboden, Einbau-Schreibtisch und gewölbter Decke in Washington, D.C.
Arbeitszimmer mit Linoleum und Schieferboden Ideen und Design
1