Arbeitszimmer mit Sperrholzboden und Korkboden Ideen und Design
Suche verfeinern:
Budget
Sortieren nach:Heute beliebt
61 – 80 von 628 Fotos
1 von 3
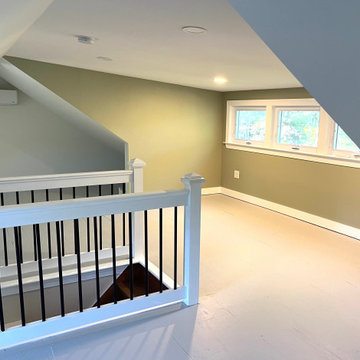
Our clients needed to find space for a home office. The attic, dark, with very low ceilings and no windows, could not be used. After the renovation, they gained an incredible space full of natural light, closet space, and enough room for a home office, reading nooks, and more.
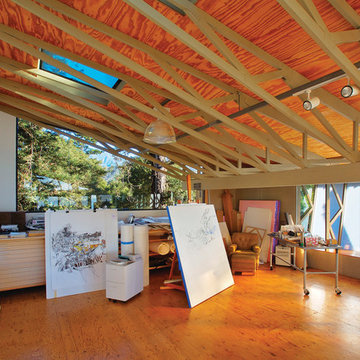
Ciro Coelho
Großes Rustikales Arbeitszimmer mit Studio und Sperrholzboden in Los Angeles
Großes Rustikales Arbeitszimmer mit Studio und Sperrholzboden in Los Angeles
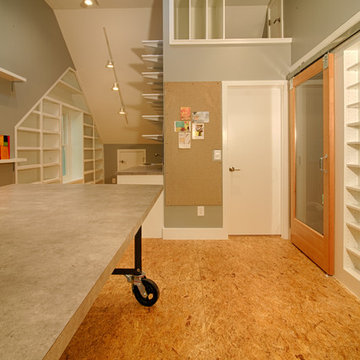
Ryan Edwards
Industrial Nähzimmer ohne Kamin mit grauer Wandfarbe, Sperrholzboden und freistehendem Schreibtisch in San Francisco
Industrial Nähzimmer ohne Kamin mit grauer Wandfarbe, Sperrholzboden und freistehendem Schreibtisch in San Francisco
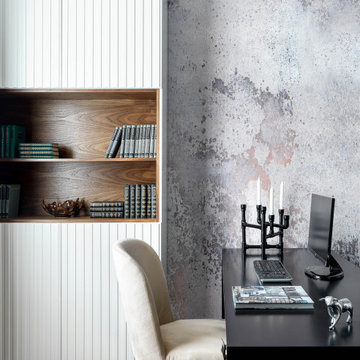
Klassisches Arbeitszimmer mit grauer Wandfarbe, Korkboden und freistehendem Schreibtisch in Moskau
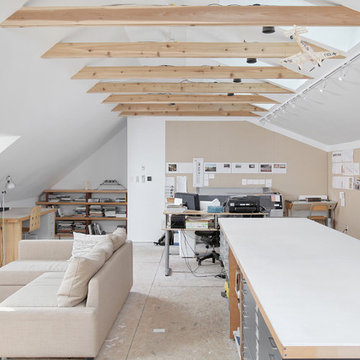
Skylights added in to bring in more natural sunlight
Großes Modernes Arbeitszimmer ohne Kamin mit Studio, weißer Wandfarbe, Sperrholzboden und freistehendem Schreibtisch in Philadelphia
Großes Modernes Arbeitszimmer ohne Kamin mit Studio, weißer Wandfarbe, Sperrholzboden und freistehendem Schreibtisch in Philadelphia
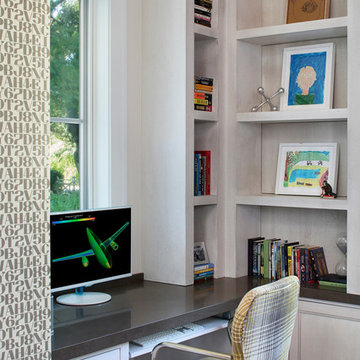
Bernard Andre'
Großes Klassisches Arbeitszimmer mit weißer Wandfarbe, Einbau-Schreibtisch und Korkboden in San Francisco
Großes Klassisches Arbeitszimmer mit weißer Wandfarbe, Einbau-Schreibtisch und Korkboden in San Francisco

Custom cabinetry in wormy maple in the home office.
Mittelgroßes Modernes Arbeitszimmer mit Studio, weißer Wandfarbe, Korkboden, Einbau-Schreibtisch und braunem Boden in New York
Mittelgroßes Modernes Arbeitszimmer mit Studio, weißer Wandfarbe, Korkboden, Einbau-Schreibtisch und braunem Boden in New York

Interior design of home office for clients in Walthamstow village. The interior scheme re-uses left over building materials where possible. The old floor boards were repurposed to create wall cladding and a system to hang the shelving and desk from. Sustainability where possible is key to the design. We chose to use cork flooring for it environmental and acoustic properties and kept the existing window to minimise unnecessary waste.
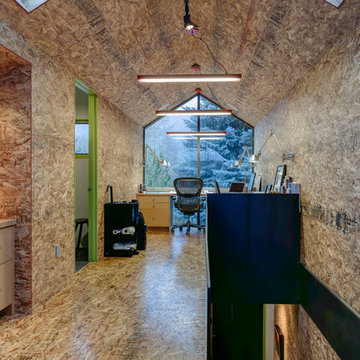
Home Office // Photo: Andy
Modernes Arbeitszimmer mit Sperrholzboden und freistehendem Schreibtisch in Salt Lake City
Modernes Arbeitszimmer mit Sperrholzboden und freistehendem Schreibtisch in Salt Lake City
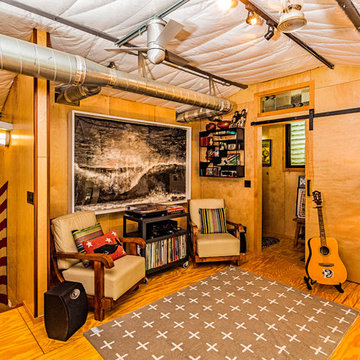
PixelProFoto
Kleines Mid-Century Arbeitszimmer ohne Kamin mit Studio, Sperrholzboden, gelbem Boden und brauner Wandfarbe in San Diego
Kleines Mid-Century Arbeitszimmer ohne Kamin mit Studio, Sperrholzboden, gelbem Boden und brauner Wandfarbe in San Diego
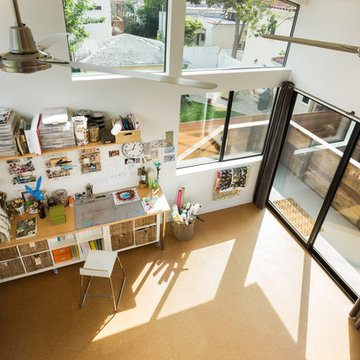
Painting and art studio interior with clerestory windows as viewed from mezzanine. Photo by Clark Dugger
Kleines Modernes Arbeitszimmer ohne Kamin mit Korkboden, braunem Boden, Studio, weißer Wandfarbe und freistehendem Schreibtisch in Los Angeles
Kleines Modernes Arbeitszimmer ohne Kamin mit Korkboden, braunem Boden, Studio, weißer Wandfarbe und freistehendem Schreibtisch in Los Angeles
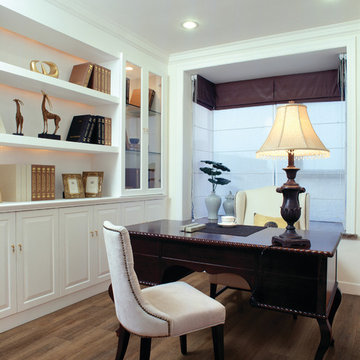
Mittelgroßes Klassisches Arbeitszimmer ohne Kamin mit Arbeitsplatz, weißer Wandfarbe, Korkboden und freistehendem Schreibtisch in Sonstige
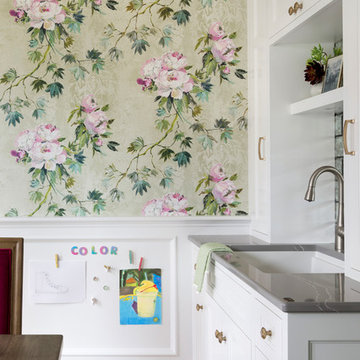
We did a magnetic wall panel camouflaged as a regular wood panel so the kids could hang their artwork and play at eye level.
Photography: Spacecrafting
Builder: John Kraemer & Sons
Countertop: Cambria- Queen Anne
Paint (walls): Benjamin Moore Fairmont Green
Paint (cabinets): Benjamin Moore Chantilly Lace
Paint (ceiling): Benjamin Moore Beautiful in my Eyes
Wallpaper: Designers Guild, Floreale Natural
Chandelier: Creative Lighting
Hardware: Nob Hill
Furniture: Contact Designer- Laura Engen Interior Design
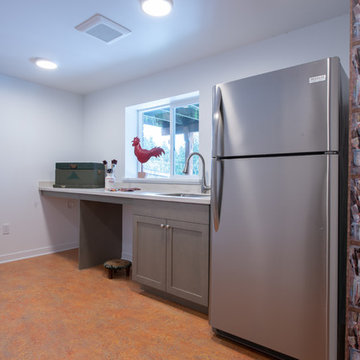
Mittelgroßes Eklektisches Nähzimmer mit bunten Wänden, Korkboden, freistehendem Schreibtisch und braunem Boden in Seattle
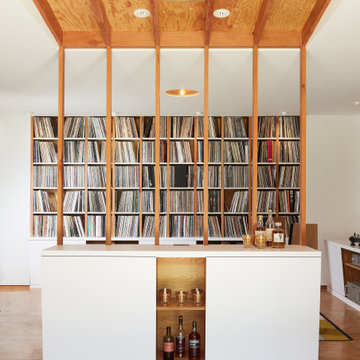
Our client had a 1930’s two car garage and a dream. He wanted a private light filled home office, enough space to have friends over to watch the game, storage for his record collection and a place to listen to music on the most impressive stereo we’ve ever seen. So we took on the challenge to design the ultimate man cave: we peeled away layers of the wall and folded them into casework - a workstation with drawers, record shelving with storage below for less aesthetic items, a credenza with a coffee setup and requisite bourbon collection, and a cabinet devoted to cleaning and preserving records. We peeled up the roof as well creating a new entry and views out into the bucolic garden. The addition of a full bathroom and comfy couch make this the perfect place to chill…with or without Netflix.

Photo by:大井川 茂兵衛
Kleines Asiatisches Arbeitszimmer mit Arbeitsplatz, weißer Wandfarbe, Sperrholzboden, Einbau-Schreibtisch und braunem Boden in Sonstige
Kleines Asiatisches Arbeitszimmer mit Arbeitsplatz, weißer Wandfarbe, Sperrholzboden, Einbau-Schreibtisch und braunem Boden in Sonstige
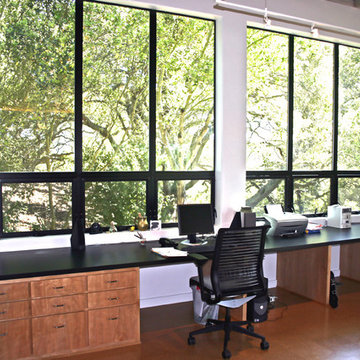
Photo credit: Thomas Timar
Kleines Modernes Arbeitszimmer mit Studio, weißer Wandfarbe, Korkboden und Einbau-Schreibtisch in San Francisco
Kleines Modernes Arbeitszimmer mit Studio, weißer Wandfarbe, Korkboden und Einbau-Schreibtisch in San Francisco
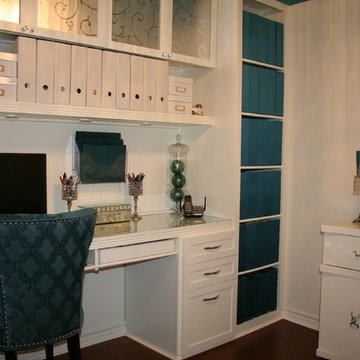
This is a bright home office, even though it is located in the basement. By doing shiny finishes and white walls it has kept the space bright and airy. To add interest the ceiling was painted in the teal accent colour. New custom built ins were added, to maximize storage, DIY projects such as the buffet was painted, and the slipper chair got a new slip cover, it helped keep the budget down. This small home office combines function, storage, and relaxation and style all in one.
Photo taken by: Personal Touch Interiors
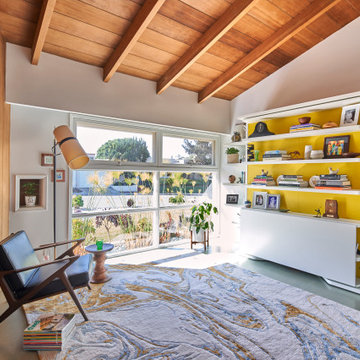
Genius, smooth operating, space saving furniture that seamlessly transforms from desk, to shelving, to murphy bed without having to move much of anything and allows this room to change from guest room to a home office in a snap. The original wood ceiling, curved feature wall, and windows were all restored back to their original state.
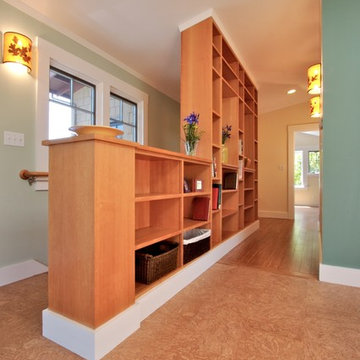
One of the themes of the project is the use of built-in storage (both owners are teachers) in an architectural way. This two-sided storage at the stair separates it from the Craft Room and creates a hallway to the Master Suite.
Photo: Erick Mikiten, AIA
Arbeitszimmer mit Sperrholzboden und Korkboden Ideen und Design
4