Arbeitszimmer mit Teppichboden und Keramikboden Ideen und Design
Suche verfeinern:
Budget
Sortieren nach:Heute beliebt
181 – 200 von 15.239 Fotos
1 von 3
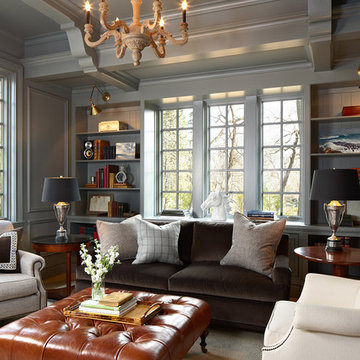
Photo by Susan Gilmore Photography
Klassisches Arbeitszimmer mit grauer Wandfarbe und Teppichboden in Minneapolis
Klassisches Arbeitszimmer mit grauer Wandfarbe und Teppichboden in Minneapolis
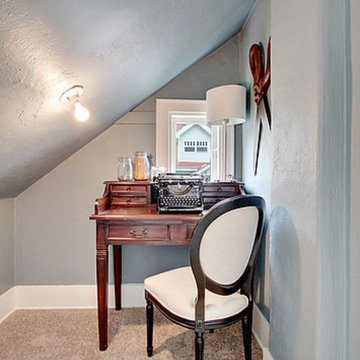
www.vicaso.com
Klassisches Arbeitszimmer mit blauer Wandfarbe, Teppichboden und freistehendem Schreibtisch in Seattle
Klassisches Arbeitszimmer mit blauer Wandfarbe, Teppichboden und freistehendem Schreibtisch in Seattle
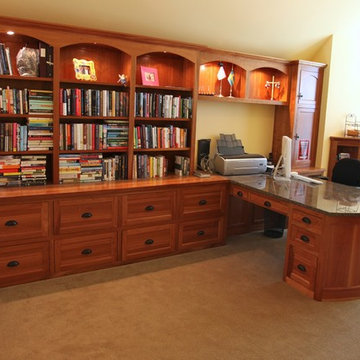
We are a full service, residential design/build company specializing in large remodels and whole house renovations. Our way of doing business is dynamic, interactive and fully transparent. It's your house, and it's your money. Recognition of this fact is seen in every facet of our business because we respect our clients enough to be honest about the numbers. In exchange, they trust us to do the right thing. Pretty simple when you think about it.
URL
http://www.kuhldesignbuild.com
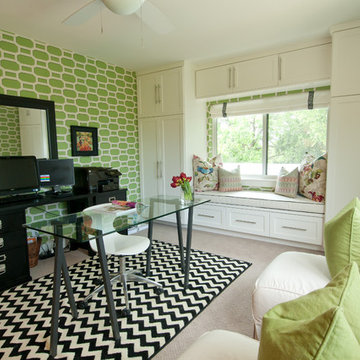
Annika Franco Photography, Austin, Butter Lutz Interiors, Butterfield Custom Homes, Texas,
Modernes Arbeitszimmer mit grüner Wandfarbe, Teppichboden und freistehendem Schreibtisch in Austin
Modernes Arbeitszimmer mit grüner Wandfarbe, Teppichboden und freistehendem Schreibtisch in Austin
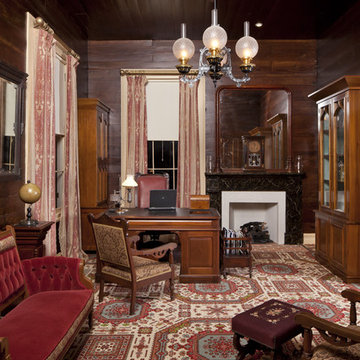
The restoration of a c.1850's plantation house with a compatible addition, pool, pool house, and outdoor kitchen pavilion; project includes historic finishes, refurbished vintage light and plumbing fixtures, antique furniture, custom cabinetry and millwork, encaustic tile, new and vintage reproduction appliances, and historic reproduction carpets and drapes.
© Copyright 2011, Rick Patrick Photography
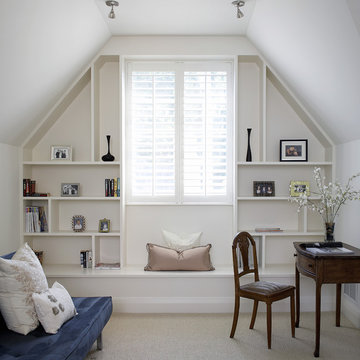
Klassisches Arbeitszimmer mit weißer Wandfarbe, Teppichboden und freistehendem Schreibtisch in Chicago
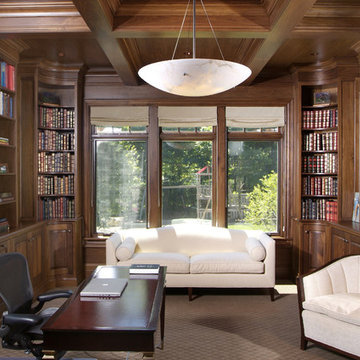
This dramatic design takes its inspiration from the past but retains the best of the present. Exterior highlights include an unusual third-floor cupola that offers birds-eye views of the surrounding countryside, charming cameo windows near the entry, a curving hipped roof and a roomy three-car garage.
Inside, an open-plan kitchen with a cozy window seat features an informal eating area. The nearby formal dining room is oval-shaped and open to the second floor, making it ideal for entertaining. The adjacent living room features a large fireplace, a raised ceiling and French doors that open onto a spacious L-shaped patio, blurring the lines between interior and exterior spaces.
Informal, family-friendly spaces abound, including a home management center and a nearby mudroom. Private spaces can also be found, including the large second-floor master bedroom, which includes a tower sitting area and roomy his and her closets. Also located on the second floor is family bedroom, guest suite and loft open to the third floor. The lower level features a family laundry and craft area, a home theater, exercise room and an additional guest bedroom.

A Lawrenceville, Georgia client living in a 2-bedroom townhome wanted to create a space for friends and family to stay on occasion but needed a home office as well. Our very own Registered Storage Designer, Nicola Anderson was able to create an outstanding home office design containing a Murphy bed. The space includes raised panel doors & drawers in London Grey with a High Rise-colored laminate countertop and a queen size Murphy bed.
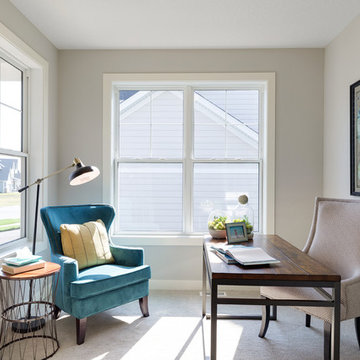
Builder: Robert Thomas Homes
Fall 2017 Parade of Homes
Klassisches Arbeitszimmer ohne Kamin mit Arbeitsplatz, grauer Wandfarbe, Teppichboden, freistehendem Schreibtisch und beigem Boden in Minneapolis
Klassisches Arbeitszimmer ohne Kamin mit Arbeitsplatz, grauer Wandfarbe, Teppichboden, freistehendem Schreibtisch und beigem Boden in Minneapolis

This rare 1950’s glass-fronted townhouse on Manhattan’s Upper East Side underwent a modern renovation to create plentiful space for a family. An additional floor was added to the two-story building, extending the façade vertically while respecting the vocabulary of the original structure. A large, open living area on the first floor leads through to a kitchen overlooking the rear garden. Cantilevered stairs lead to the master bedroom and two children’s rooms on the second floor and continue to a media room and offices above. A large skylight floods the atrium with daylight, illuminating the main level through translucent glass-block floors.
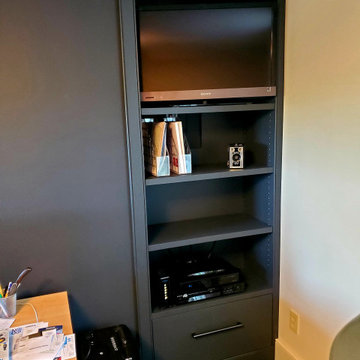
Midnight blue built-in office bookcases with beaded trim.
Mittelgroßes Klassisches Arbeitszimmer ohne Kamin mit weißer Wandfarbe, Teppichboden, freistehendem Schreibtisch und buntem Boden
Mittelgroßes Klassisches Arbeitszimmer ohne Kamin mit weißer Wandfarbe, Teppichboden, freistehendem Schreibtisch und buntem Boden
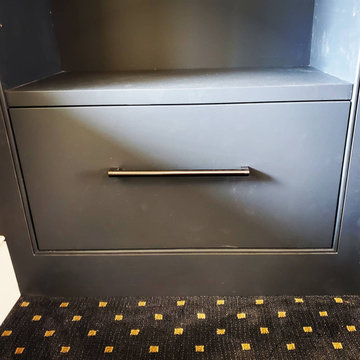
Midnight blue built-in office bookcases with beaded trim.
Mittelgroßes Klassisches Arbeitszimmer ohne Kamin mit weißer Wandfarbe, Teppichboden, freistehendem Schreibtisch und buntem Boden
Mittelgroßes Klassisches Arbeitszimmer ohne Kamin mit weißer Wandfarbe, Teppichboden, freistehendem Schreibtisch und buntem Boden
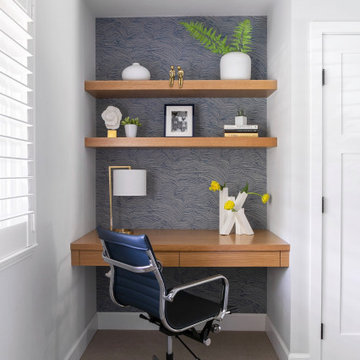
Klassisches Arbeitszimmer mit grauer Wandfarbe, Teppichboden und Einbau-Schreibtisch in San Francisco
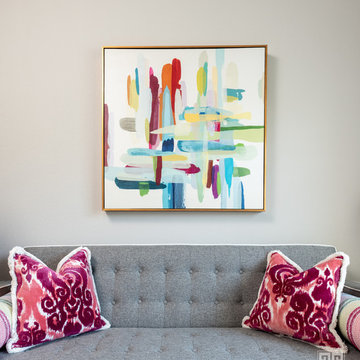
Photographer: Michael Hunter Photography
Mittelgroßes Stilmix Nähzimmer mit grauer Wandfarbe, Teppichboden, Einbau-Schreibtisch und beigem Boden in Dallas
Mittelgroßes Stilmix Nähzimmer mit grauer Wandfarbe, Teppichboden, Einbau-Schreibtisch und beigem Boden in Dallas
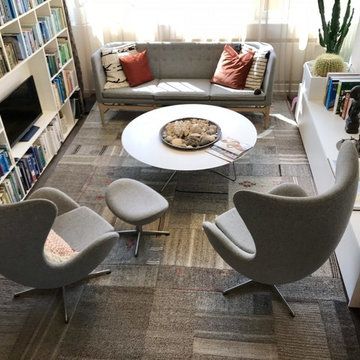
A vacant, worn office space should be transformed into a show apartment / showroom. The existing space had been used as an office structure since the 1960s. Located on the 4th floor of a ten-floor reinforced concrete skeleton, the area is already high enough to receive a great amount of light, which is particularly noticeable at dawn and dusk: sunrises and sunsets conjure up the most spellbinding blends of light.
The existing structure and also the technical equipment were completely outdated and needed to be completely rebuilt: suspended ceilings were removed and walls changed. The result is a modern city apartment of almost 100 m2 (about 1,070 sqft) – divided into a large living space, 2 rooms, 1 bathroom, 1 powder room and 1 utility room. The existing window facades could not be changed, but they are part of the concept anyway, namely to bring as much light as possible into the room. A controlled ventilation system ensures optimal air quality even with closed windows. The central kitchen element serves as a kind of separation of the living area and the dining area. Here customers and guests are served, people communicate, cook together, drink a glass of wine. Clients experience living.
The rough reinforced concrete ribbed slaps were uncovered and painted white to give the room more height, which is accentuated by the lighting concept with ceiling-mounted spotlights. The dark oak floor creates a successful contrast to the brightly designed rooms. The wittily positioned pedestal areas hide all technical elements, such as the supply air openings of the living room ventilation. Flush-fitting door elements in the walls with a chalked brick look show in detail the special feature of the room. The central wall elements were deliberately not pulled up to the ceiling, but are separated by a glass element to show the continuity of the construction.
Most of the furniture was designed by Wolfgang Pichler. Within the course of this project he was able to implement his holistic approach in the field of construction technology, architecture and furniture design and skillfully combine it with design classics. Scandinavian classics can be found in the concept just as much as pieces he collected during his career and furniture he developed for the company VITEO, which he founded in 2002. The project illustrates the added value of an architectural holistic approach.
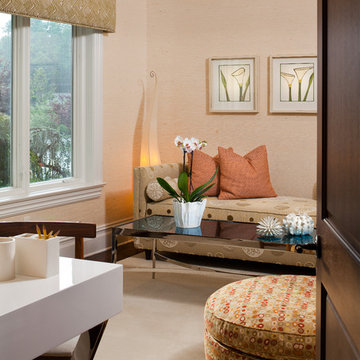
off of the grand kitchen is the wife's home office furnished with transitional designed day bed and geometric covered round ottoman. a sleek mirror top cocktail table and white lacquered writing desk finish off the interior. walls are covered in a cream grasscloth.
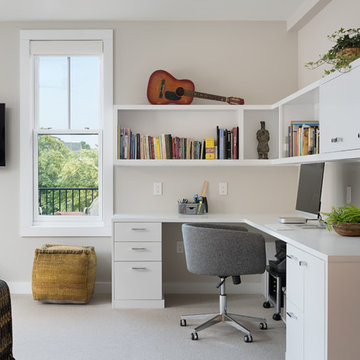
Modernes Arbeitszimmer mit beiger Wandfarbe, Teppichboden, Einbau-Schreibtisch und beigem Boden in Boston
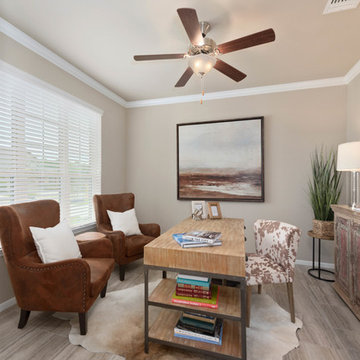
Mittelgroßes Klassisches Arbeitszimmer ohne Kamin mit Arbeitsplatz, beiger Wandfarbe, Keramikboden und beigem Boden in Austin
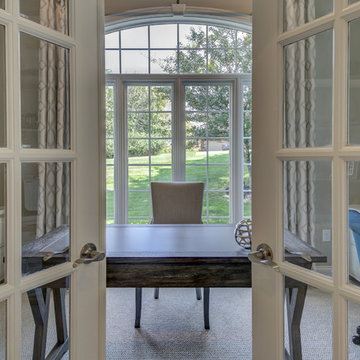
Kris Palen
Großes Klassisches Arbeitszimmer ohne Kamin mit weißer Wandfarbe, Teppichboden, freistehendem Schreibtisch und grauem Boden in Dallas
Großes Klassisches Arbeitszimmer ohne Kamin mit weißer Wandfarbe, Teppichboden, freistehendem Schreibtisch und grauem Boden in Dallas
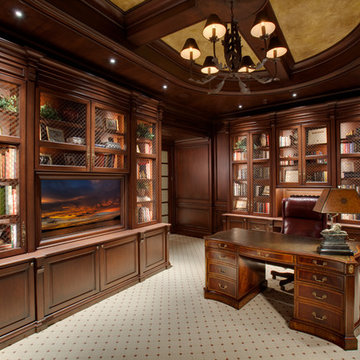
Klassisches Lesezimmer mit Teppichboden, freistehendem Schreibtisch und buntem Boden in Washington, D.C.
Arbeitszimmer mit Teppichboden und Keramikboden Ideen und Design
10