Arbeitszimmer mit Linoleum und Teppichboden Ideen und Design
Suche verfeinern:
Budget
Sortieren nach:Heute beliebt
1 – 20 von 13.614 Fotos
1 von 3

Klassisches Arbeitszimmer mit weißer Wandfarbe, Teppichboden, Einbau-Schreibtisch und blauem Boden in Chicago

Kleines Klassisches Arbeitszimmer mit Arbeitsplatz, grauer Wandfarbe, Teppichboden und freistehendem Schreibtisch in Omaha

Modernes Arbeitszimmer mit Arbeitsplatz, Teppichboden, Einbau-Schreibtisch und weißer Wandfarbe in Washington, D.C.

Klassisches Arbeitszimmer mit beiger Wandfarbe, Teppichboden, freistehendem Schreibtisch und beigem Boden in Minneapolis
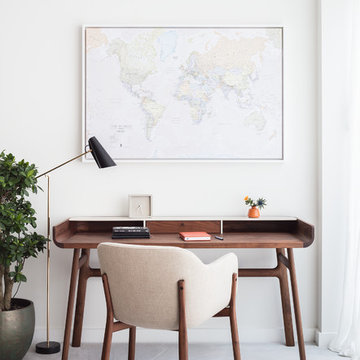
Home designed by Black and Milk Interior Design firm. They specialise in Modern Interiors for London New Build Apartments. https://blackandmilk.co.uk

Home office with custom builtins, murphy bed, and desk.
Custom walnut headboard, oak shelves
Mittelgroßes Retro Arbeitszimmer mit weißer Wandfarbe, Teppichboden, Einbau-Schreibtisch, beigem Boden und Arbeitsplatz in San Diego
Mittelgroßes Retro Arbeitszimmer mit weißer Wandfarbe, Teppichboden, Einbau-Schreibtisch, beigem Boden und Arbeitsplatz in San Diego
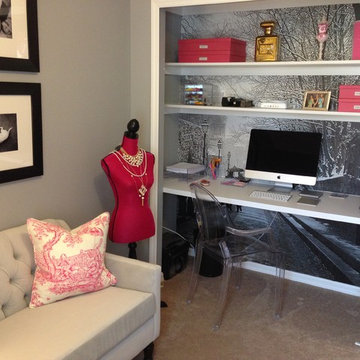
Closet to office conversion. Wall mural on the back wall gives the office a sense of depth, while the ghost chair made the room seem less cluttered.
Kleines Modernes Arbeitszimmer ohne Kamin mit Arbeitsplatz, grauer Wandfarbe, Teppichboden und Einbau-Schreibtisch in Orlando
Kleines Modernes Arbeitszimmer ohne Kamin mit Arbeitsplatz, grauer Wandfarbe, Teppichboden und Einbau-Schreibtisch in Orlando
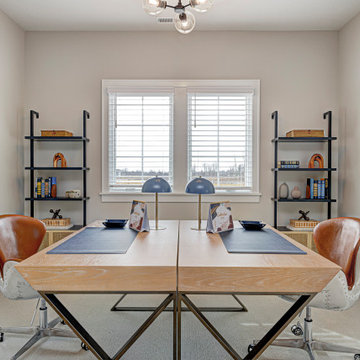
This Westfield modern farmhouse blends rustic warmth with contemporary flair. Our design features reclaimed wood accents, clean lines, and neutral palettes, offering a perfect balance of tradition and sophistication.
Project completed by Wendy Langston's Everything Home interior design firm, which serves Carmel, Zionsville, Fishers, Westfield, Noblesville, and Indianapolis.
For more about Everything Home, see here: https://everythinghomedesigns.com/
To learn more about this project, see here: https://everythinghomedesigns.com/portfolio/westfield-modern-farmhouse-design/
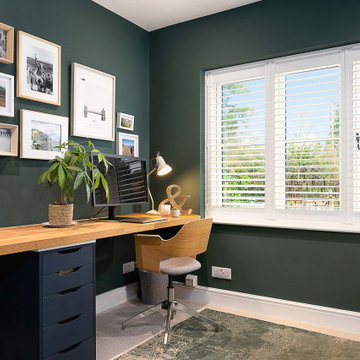
Kleines Modernes Arbeitszimmer mit grüner Wandfarbe, Teppichboden, Einbau-Schreibtisch und beigem Boden in Hampshire
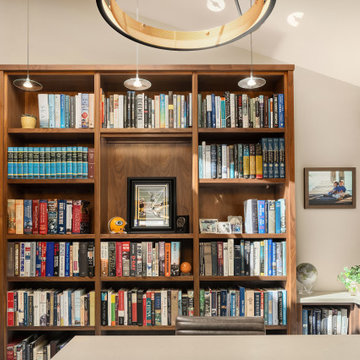
When working from home, he wants to be surrounded by personal comforts and corporate functionality. For this avid book reader and collector, he wishes his office to be amongst his books. As an executive, he sought the same desk configuration that is in his corporate office, albeit a smaller version. The library office needed to be built exactly to his specifications and fit well within the home.
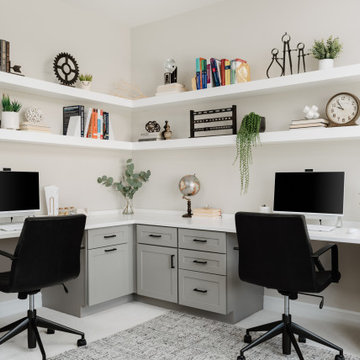
Großes Klassisches Arbeitszimmer mit Arbeitsplatz, grauer Wandfarbe, Teppichboden, Einbau-Schreibtisch und grauem Boden in Chicago
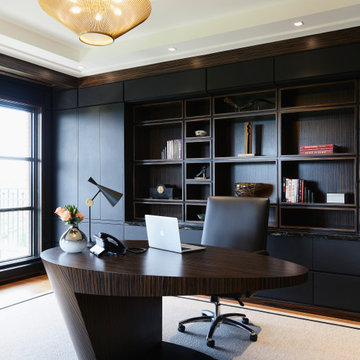
Macassar ebony wood paneled walls with hidden storage line the hallway to this gentleman office. A built in cappuccino station with marble shelving and leather lining. Walls of the office are leather covered. A custom designed desk made of macassar ebony.
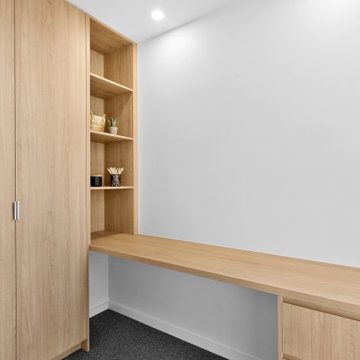
Kleines Arbeitszimmer mit Arbeitsplatz, weißer Wandfarbe, Teppichboden, Einbau-Schreibtisch und grauem Boden in Geelong
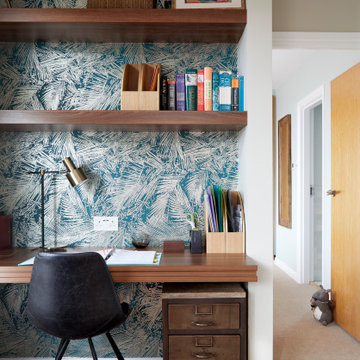
Kleines Modernes Arbeitszimmer mit Arbeitsplatz, Teppichboden, Einbau-Schreibtisch, beigem Boden und Tapetenwänden in London
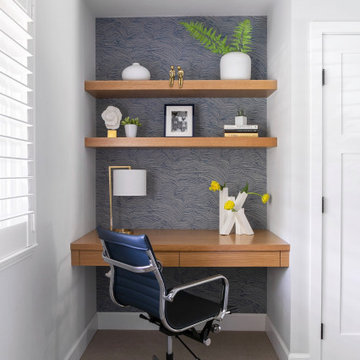
Klassisches Arbeitszimmer mit grauer Wandfarbe, Teppichboden und Einbau-Schreibtisch in San Francisco
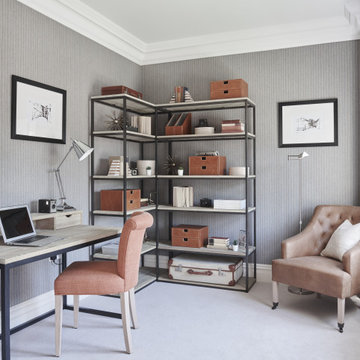
Klassisches Arbeitszimmer mit grauer Wandfarbe, Teppichboden, freistehendem Schreibtisch und grauem Boden in Buckinghamshire
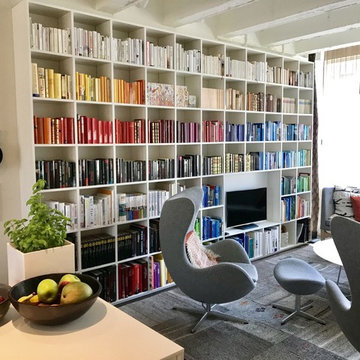
A vacant, worn office space should be transformed into a show apartment / showroom. The existing space had been used as an office structure since the 1960s. Located on the 4th floor of a ten-floor reinforced concrete skeleton, the area is already high enough to receive a great amount of light, which is particularly noticeable at dawn and dusk: sunrises and sunsets conjure up the most spellbinding blends of light.
The existing structure and also the technical equipment were completely outdated and needed to be completely rebuilt: suspended ceilings were removed and walls changed. The result is a modern city apartment of almost 100 m2 (about 1,070 sqft) – divided into a large living space, 2 rooms, 1 bathroom, 1 powder room and 1 utility room. The existing window facades could not be changed, but they are part of the concept anyway, namely to bring as much light as possible into the room. A controlled ventilation system ensures optimal air quality even with closed windows. The central kitchen element serves as a kind of separation of the living area and the dining area. Here customers and guests are served, people communicate, cook together, drink a glass of wine. Clients experience living.
The rough reinforced concrete ribbed slaps were uncovered and painted white to give the room more height, which is accentuated by the lighting concept with ceiling-mounted spotlights. The dark oak floor creates a successful contrast to the brightly designed rooms. The wittily positioned pedestal areas hide all technical elements, such as the supply air openings of the living room ventilation. Flush-fitting door elements in the walls with a chalked brick look show in detail the special feature of the room. The central wall elements were deliberately not pulled up to the ceiling, but are separated by a glass element to show the continuity of the construction.
Most of the furniture was designed by Wolfgang Pichler. Within the course of this project he was able to implement his holistic approach in the field of construction technology, architecture and furniture design and skillfully combine it with design classics. Scandinavian classics can be found in the concept just as much as pieces he collected during his career and furniture he developed for the company VITEO, which he founded in 2002. The project illustrates the added value of an architectural holistic approach.
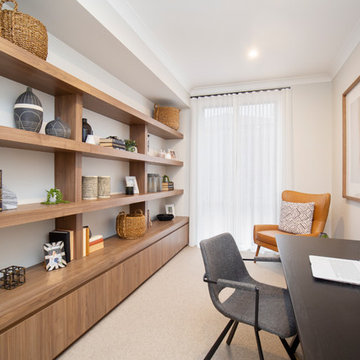
This room can be used as a home office, library, music/art studio or just a zone to chill out and have some quiet time.
Modernes Arbeitszimmer ohne Kamin mit Arbeitsplatz, weißer Wandfarbe, Teppichboden, freistehendem Schreibtisch und beigem Boden in Sydney
Modernes Arbeitszimmer ohne Kamin mit Arbeitsplatz, weißer Wandfarbe, Teppichboden, freistehendem Schreibtisch und beigem Boden in Sydney

"Dramatically positioned along Pelican Crest's prized front row, this Newport Coast House presents a refreshing modern aesthetic rarely available in the community. A comprehensive $6M renovation completed in December 2017 appointed the home with an assortment of sophisticated design elements, including white oak & travertine flooring, light fixtures & chandeliers by Apparatus & Ladies & Gentlemen, & SubZero appliances throughout. The home's unique orientation offers the region's best view perspective, encompassing the ocean, Catalina Island, Harbor, city lights, Palos Verdes, Pelican Hill Golf Course, & crashing waves. The eminently liveable floorplan spans 3 levels and is host to 5 bedroom suites, open social spaces, home office (possible 6th bedroom) with views & balcony, temperature-controlled wine and cigar room, home spa with heated floors, a steam room, and quick-fill tub, home gym, & chic master suite with frameless, stand-alone shower, his & hers closets, & sprawling ocean views. The rear yard is an entertainer's paradise with infinity-edge pool & spa, fireplace, built-in BBQ, putting green, lawn, and covered outdoor dining area. An 8-car subterranean garage & fully integrated Savant system complete this one of-a-kind residence. Residents of Pelican Crest enjoy 24/7 guard-gated patrolled security, swim, tennis & playground amenities of the Newport Coast Community Center & close proximity to the pristine beaches, world-class shopping & dining, & John Wayne Airport." via Cain Group / Pacific Sotheby's International Realty
Photo: Sam Frost

Emma Lewis
Kleines Landhaus Lesezimmer mit grauer Wandfarbe, Teppichboden, freistehendem Schreibtisch und grauem Boden in Surrey
Kleines Landhaus Lesezimmer mit grauer Wandfarbe, Teppichboden, freistehendem Schreibtisch und grauem Boden in Surrey
Arbeitszimmer mit Linoleum und Teppichboden Ideen und Design
1