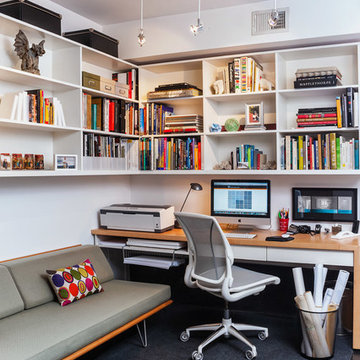Arbeitszimmer mit Teppichboden und Porzellan-Bodenfliesen Ideen und Design
Sortieren nach:Heute beliebt
1 – 20 von 15.360 Fotos

Mittelgroßes Klassisches Arbeitszimmer ohne Kamin mit Arbeitsplatz, beiger Wandfarbe, Porzellan-Bodenfliesen, Einbau-Schreibtisch und braunem Boden in Sonstige

Siri Blanchette at Blind Dog Photo
Mittelgroßes Modernes Arbeitszimmer mit Teppichboden, Einbau-Schreibtisch, beigem Boden und beiger Wandfarbe in Portland Maine
Mittelgroßes Modernes Arbeitszimmer mit Teppichboden, Einbau-Schreibtisch, beigem Boden und beiger Wandfarbe in Portland Maine

Juliet Murphy Photography
Kleines Klassisches Arbeitszimmer mit Arbeitsplatz, beiger Wandfarbe, Einbau-Schreibtisch, beigem Boden und Teppichboden in London
Kleines Klassisches Arbeitszimmer mit Arbeitsplatz, beiger Wandfarbe, Einbau-Schreibtisch, beigem Boden und Teppichboden in London
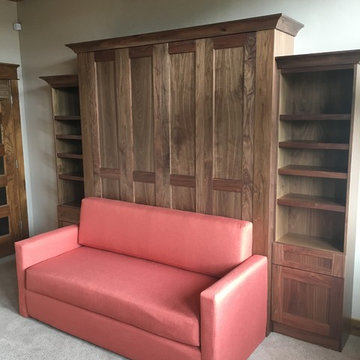
Mittelgroßes Klassisches Lesezimmer ohne Kamin mit beiger Wandfarbe, Teppichboden und beigem Boden in Salt Lake City
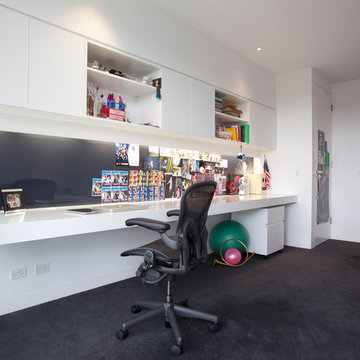
White terrazzo floors, white walls and white ceilings provide a stunning backdrop to the owners’ impressive collection of artwork. Custom design dominates throughout the house, with striking light fittings and bespoke furniture items featuring in every room of the house. Indoor material selection blends to the outdoor to create entertaining areas of impressive proportions.

The image displays a streamlined home office area that is the epitome of modern minimalism. The built-in desk and shelving unit are painted in a soft neutral tone, providing a clean and cohesive look that blends seamlessly with the room's decor. The open shelves are thoughtfully curated with a mix of books, decorative objects, and greenery, adding a personal touch and a bit of nature to the workspace.
A stylish, contemporary desk lamp with a gold finish stands on the desk, offering task lighting with a touch of elegance. The simplicity of the lamp's design complements the overall minimalist aesthetic of the space.
The chair at the desk is a modern design piece itself, featuring a black frame with a woven seat and backrest, adding texture and contrast to the space without sacrificing comfort or style. The choice of chair underscores the room's modern vibe and dedication to form as well as function.
Underfoot, the carpet's plush texture provides comfort and warmth, anchoring the work area and contrasting with the sleek lines of the furniture. This office space is a testament to a design philosophy that values clean lines, functionality, and a calming color palette to create an environment conducive to productivity and creativity.

Modernes Arbeitszimmer mit blauer Wandfarbe, Teppichboden, freistehendem Schreibtisch, braunem Boden, Tapetendecke und Wandpaneelen in Chicago
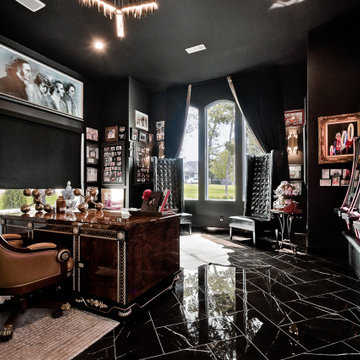
Großes Modernes Arbeitszimmer mit Arbeitsplatz, schwarzer Wandfarbe, Porzellan-Bodenfliesen, freistehendem Schreibtisch und schwarzem Boden in Sonstige

A mezzanine Study has views to the old house and the blue sky above, and is bathed in natural light from the overhead skylights.
Photo by Dave Kulesza.

Modernes Arbeitszimmer mit weißer Wandfarbe, Teppichboden, Einbau-Schreibtisch und grauem Boden in Salt Lake City
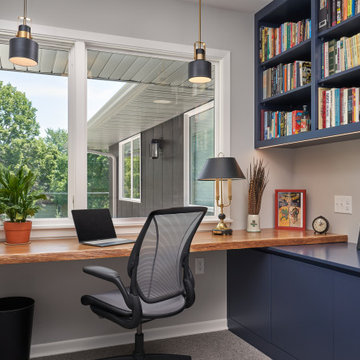
Modernes Arbeitszimmer mit Arbeitsplatz, grauer Wandfarbe, Teppichboden, Einbau-Schreibtisch und grauem Boden in Minneapolis
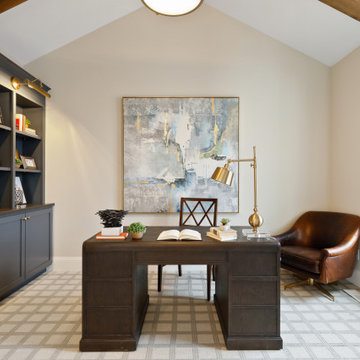
Klassisches Arbeitszimmer ohne Kamin mit Arbeitsplatz, beiger Wandfarbe, Teppichboden, freistehendem Schreibtisch, buntem Boden, freigelegten Dachbalken und gewölbter Decke in Minneapolis

Mittelgroßes Modernes Arbeitszimmer mit Arbeitsplatz, weißer Wandfarbe, Teppichboden, Einbau-Schreibtisch und grauem Boden in Melbourne
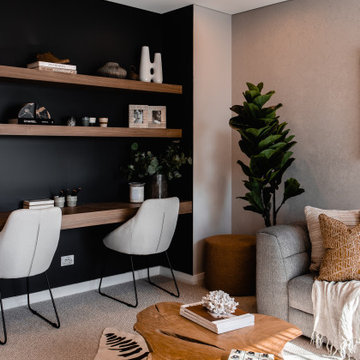
Modernes Arbeitszimmer mit schwarzer Wandfarbe, Teppichboden, Einbau-Schreibtisch und grauem Boden in Sydney

Alise O'Brien Photography
Klassisches Arbeitszimmer mit Arbeitsplatz, brauner Wandfarbe, Teppichboden, freistehendem Schreibtisch und beigem Boden in St. Louis
Klassisches Arbeitszimmer mit Arbeitsplatz, brauner Wandfarbe, Teppichboden, freistehendem Schreibtisch und beigem Boden in St. Louis
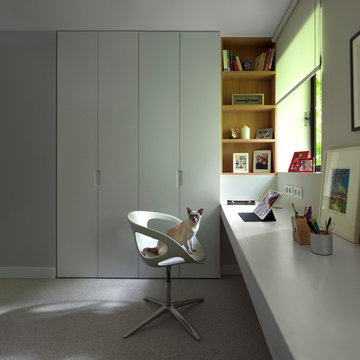
Modernes Arbeitszimmer mit grauer Wandfarbe, Teppichboden, Einbau-Schreibtisch und grauem Boden in London

Cabinets: Dove Gray- Slab Drawers / floating shelves
Countertop: Caesarstone Moorland Fog 6046- 6” front face- miter edge
Ceiling wood floor: Shaw SW547 Yukon Maple 5”- 5002 Timberwolf
Photographer: Steve Chenn
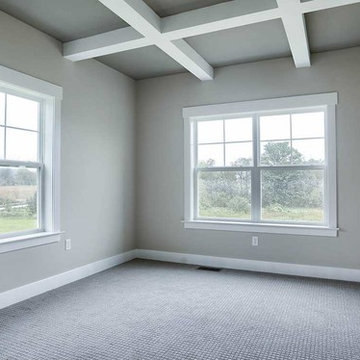
This 2-story home with inviting front porch includes a 3-car garage and mudroom entry complete with convenient built-in lockers. Stylish hardwood flooring in the foyer extends to the dining room, kitchen, and breakfast area. To the front of the home a formal living room is adjacent to the dining room with elegant tray ceiling and craftsman style wainscoting and chair rail. A butler’s pantry off of the dining area leads to the kitchen and breakfast area. The well-appointed kitchen features quartz countertops with tile backsplash, stainless steel appliances, attractive cabinetry and a spacious pantry. The sunny breakfast area provides access to the deck and back yard via sliding glass doors. The great room is open to the breakfast area and kitchen and includes a gas fireplace featuring stone surround and shiplap detail. Also on the 1st floor is a study with coffered ceiling. The 2nd floor boasts a spacious raised rec room and a convenient laundry room in addition to 4 bedrooms and 3 full baths. The owner’s suite with tray ceiling in the bedroom, includes a private bathroom with tray ceiling, quartz vanity tops, a freestanding tub, and a 5’ tile shower.
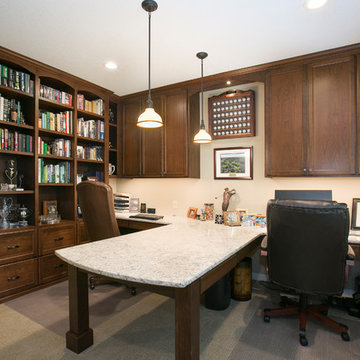
Großes Klassisches Arbeitszimmer ohne Kamin mit Arbeitsplatz, beiger Wandfarbe, Teppichboden, Einbau-Schreibtisch und braunem Boden in Minneapolis
Arbeitszimmer mit Teppichboden und Porzellan-Bodenfliesen Ideen und Design
1
