Arbeitszimmer
Suche verfeinern:
Budget
Sortieren nach:Heute beliebt
141 – 160 von 1.378 Fotos
1 von 3
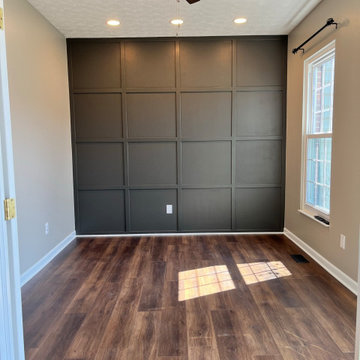
For this office remodel we added three recessed lights above a new accent wall as well as a ceiling fan. The paint colors for this project were Urban bronze (accent wall) and amazing grey! We removed the old carpet and put down some LVP. Let us know what you think.

Maritimes Lesezimmer mit beiger Wandfarbe, dunklem Holzboden, Kassettendecke, vertäfelten Wänden und Tapetenwänden in Minneapolis
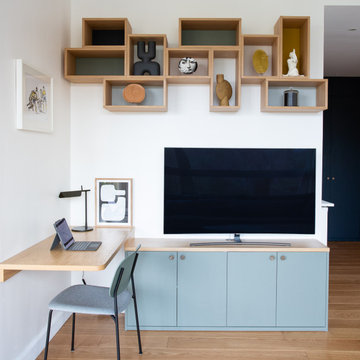
Création d'un espace bureau dans le séjour avec un meuble sur mesure pour ranger tout le hifi sour la TV.
Niches sur mesure en bois avec le fond peint en couleur.
choix du mobilier, des couleurs, des luminaires et du mobilier.
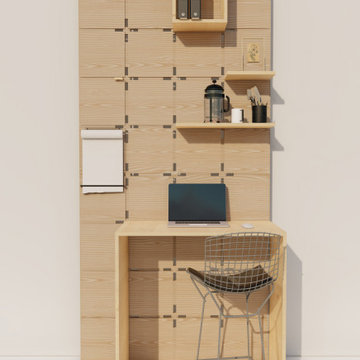
Modular furniture series, designed by MADstudio as a creative storage solution for small living conditions.
Kleines Arbeitszimmer mit beiger Wandfarbe, Einbau-Schreibtisch, Holzwänden und Arbeitsplatz in Denver
Kleines Arbeitszimmer mit beiger Wandfarbe, Einbau-Schreibtisch, Holzwänden und Arbeitsplatz in Denver

A uniform and cohesive look adds simplicity to the overall aesthetic, supporting the minimalist design of this boathouse. The A5s is Glo’s slimmest profile, allowing for more glass, less frame, and wider sightlines. The concealed hinge creates a clean interior look while also providing a more energy-efficient air-tight window. The increased performance is also seen in the triple pane glazing used in both series. The windows and doors alike provide a larger continuous thermal break, multiple air seals, high-performance spacers, Low-E glass, and argon filled glazing, with U-values as low as 0.20. Energy efficiency and effortless minimalism create a breathtaking Scandinavian-style remodel.
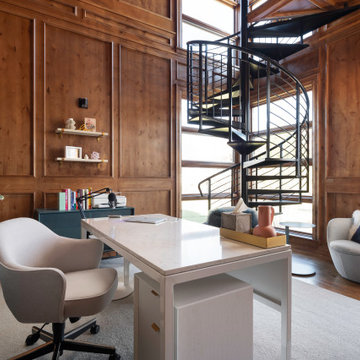
Rodwin Architecture & Skycastle Homes
Location: Boulder, Colorado, USA
Interior design, space planning and architectural details converge thoughtfully in this transformative project. A 15-year old, 9,000 sf. home with generic interior finishes and odd layout needed bold, modern, fun and highly functional transformation for a large bustling family. To redefine the soul of this home, texture and light were given primary consideration. Elegant contemporary finishes, a warm color palette and dramatic lighting defined modern style throughout. A cascading chandelier by Stone Lighting in the entry makes a strong entry statement. Walls were removed to allow the kitchen/great/dining room to become a vibrant social center. A minimalist design approach is the perfect backdrop for the diverse art collection. Yet, the home is still highly functional for the entire family. We added windows, fireplaces, water features, and extended the home out to an expansive patio and yard.
The cavernous beige basement became an entertaining mecca, with a glowing modern wine-room, full bar, media room, arcade, billiards room and professional gym.
Bathrooms were all designed with personality and craftsmanship, featuring unique tiles, floating wood vanities and striking lighting.
This project was a 50/50 collaboration between Rodwin Architecture and Kimball Modern
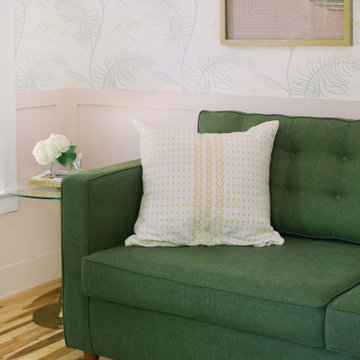
Klassisches Arbeitszimmer mit hellem Holzboden, braunem Boden, vertäfelten Wänden und bunten Wänden in Austin
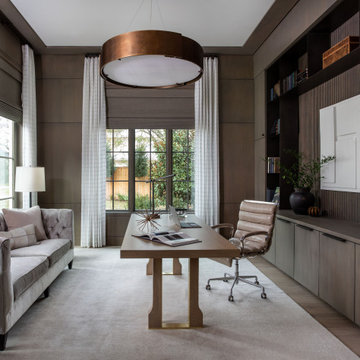
Geräumiges Klassisches Arbeitszimmer mit Arbeitsplatz, brauner Wandfarbe, braunem Holzboden, freistehendem Schreibtisch, braunem Boden und Holzwänden in Houston
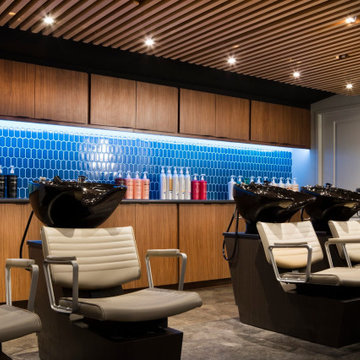
Großes Modernes Arbeitszimmer ohne Kamin mit bunten Wänden, Betonboden, schwarzem Boden, gewölbter Decke und Holzwänden in Hawaii
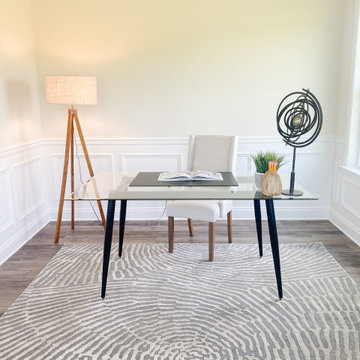
Mittelgroßes Klassisches Arbeitszimmer mit Arbeitsplatz, weißer Wandfarbe, braunem Holzboden, freistehendem Schreibtisch, braunem Boden und vertäfelten Wänden in Washington, D.C.
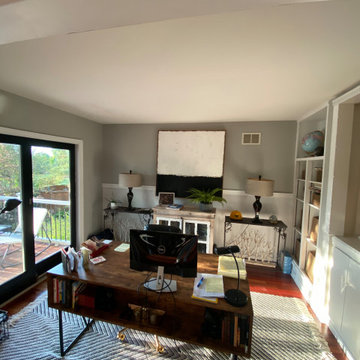
Adequately and sufficiently prepared ahead of services
All cracks, nail holes, dents and dings patched, sanded and spot primed
Cabinetry, Trim and Base boarding primed and painted
Walls and Ceiling Painted
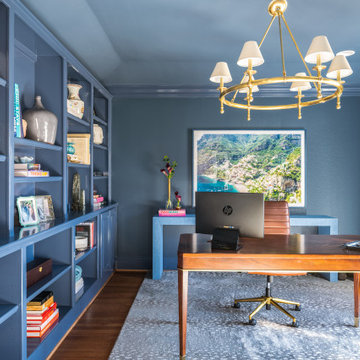
Deep royal blue home office remodeled to suit our clients work from home needs.
Mittelgroßes Klassisches Arbeitszimmer mit dunklem Holzboden, freistehendem Schreibtisch, Arbeitsplatz, blauer Wandfarbe, braunem Boden und vertäfelten Wänden in Dallas
Mittelgroßes Klassisches Arbeitszimmer mit dunklem Holzboden, freistehendem Schreibtisch, Arbeitsplatz, blauer Wandfarbe, braunem Boden und vertäfelten Wänden in Dallas
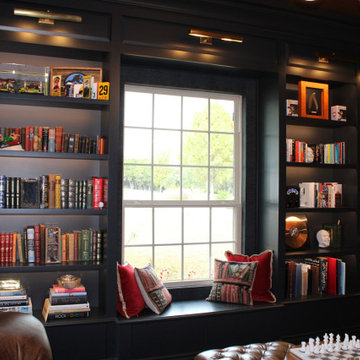
Built-in bookshelves and window nook.
Mittelgroßes Rustikales Lesezimmer mit schwarzer Wandfarbe, dunklem Holzboden, Gaskamin, verputzter Kaminumrandung, Einbau-Schreibtisch, braunem Boden, Kassettendecke und vertäfelten Wänden in Austin
Mittelgroßes Rustikales Lesezimmer mit schwarzer Wandfarbe, dunklem Holzboden, Gaskamin, verputzter Kaminumrandung, Einbau-Schreibtisch, braunem Boden, Kassettendecke und vertäfelten Wänden in Austin
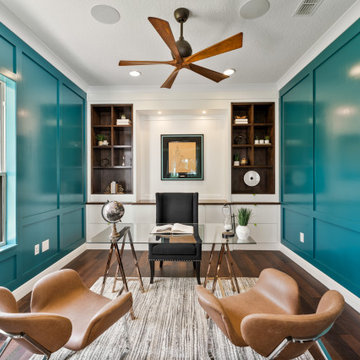
Mittelgroßes Klassisches Arbeitszimmer mit blauer Wandfarbe, dunklem Holzboden, freistehendem Schreibtisch und vertäfelten Wänden in Orlando

We transformed this barely used Sunroom into a fully functional home office because ...well, Covid. We opted for a dark and dramatic wall and ceiling color, BM Black Beauty, after learning about the homeowners love for all things equestrian. This moody color envelopes the space and we added texture with wood elements and brushed brass accents to shine against the black backdrop.
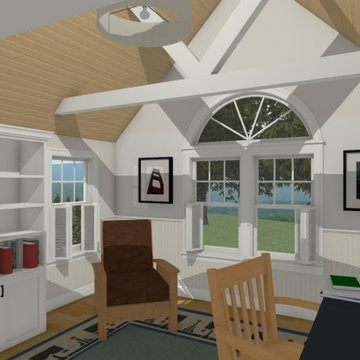
This home office is located in a remodeled porch on the end of the house. The natural wood ceiling contrasts nicely with the white beams. The walls are off white plaster with white beaded wainscotting. Traditional windows provide a cozy feel and great views of the backyard.

This rare 1950’s glass-fronted townhouse on Manhattan’s Upper East Side underwent a modern renovation to create plentiful space for a family. An additional floor was added to the two-story building, extending the façade vertically while respecting the vocabulary of the original structure. A large, open living area on the first floor leads through to a kitchen overlooking the rear garden. Cantilevered stairs lead to the master bedroom and two children’s rooms on the second floor and continue to a media room and offices above. A large skylight floods the atrium with daylight, illuminating the main level through translucent glass-block floors.
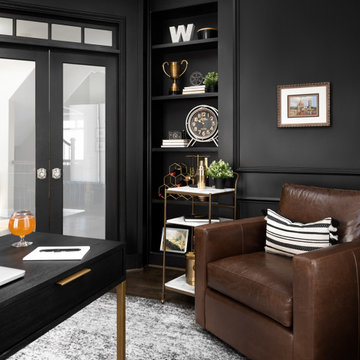
The bones were great (architectural details and bold color choice) so all it took was the right furniture and finishing touches to make it a functional and beautiful home office.
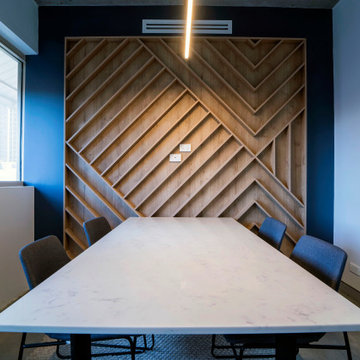
Mittelgroßes Modernes Arbeitszimmer mit Studio, blauer Wandfarbe, Betonboden, freistehendem Schreibtisch, grauem Boden und Holzwänden
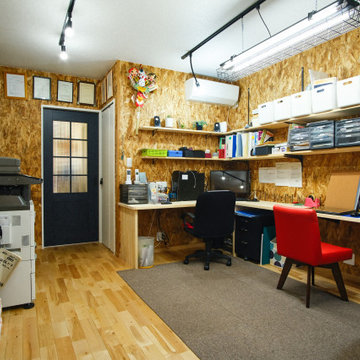
Mittelgroßes Modernes Nähzimmer ohne Kamin mit brauner Wandfarbe, hellem Holzboden, Einbau-Schreibtisch, beigem Boden, Tapetendecke und Holzwänden in Sonstige
8