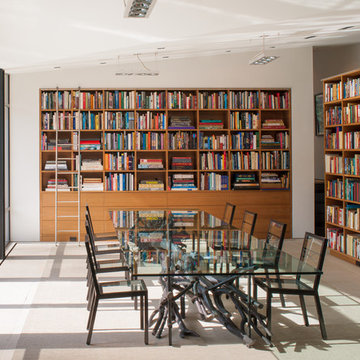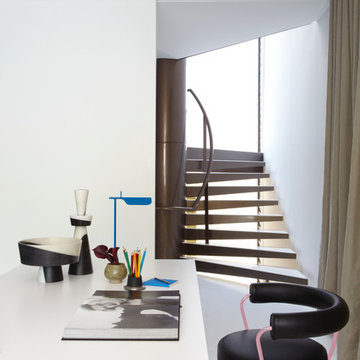Arbeitszimmer mit weißer Wandfarbe und weißem Boden Ideen und Design
Suche verfeinern:
Budget
Sortieren nach:Heute beliebt
1 – 20 von 709 Fotos
1 von 3
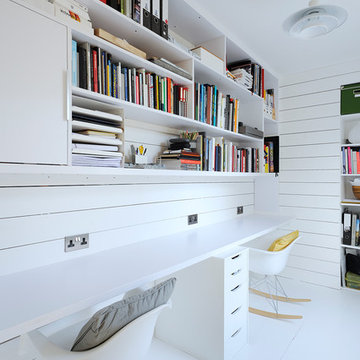
Bespoke office in Scandinavian inspired cottage renovation in Aberdeenshire, Scotland. White painted timber lining and floor. Copyright Nigel Rigden
Skandinavisches Arbeitszimmer mit weißer Wandfarbe, Einbau-Schreibtisch und weißem Boden in Sonstige
Skandinavisches Arbeitszimmer mit weißer Wandfarbe, Einbau-Schreibtisch und weißem Boden in Sonstige
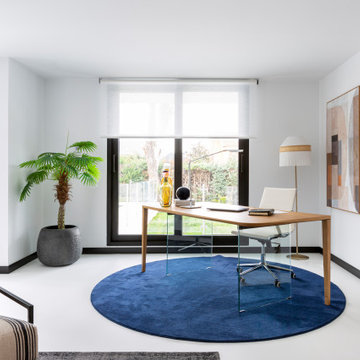
Modernes Arbeitszimmer mit weißer Wandfarbe, freistehendem Schreibtisch und weißem Boden in Sonstige
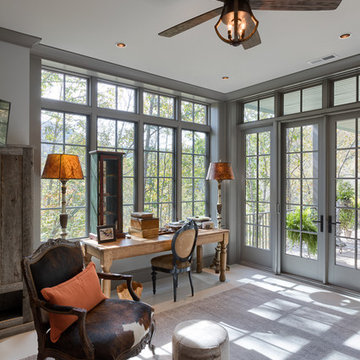
Klassisches Arbeitszimmer mit Arbeitsplatz, weißer Wandfarbe, freistehendem Schreibtisch und weißem Boden in Sonstige
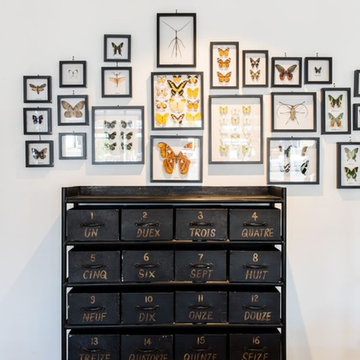
Framed butterflies and bugs, French reproduction bakers shelf, French reproduction drawer storage unit,
Kleines Industrial Nähzimmer ohne Kamin mit weißer Wandfarbe und weißem Boden in Brisbane
Kleines Industrial Nähzimmer ohne Kamin mit weißer Wandfarbe und weißem Boden in Brisbane

MISSION: Les habitants du lieu ont souhaité restructurer les étages de leur maison pour les adapter à leur nouveau mode de vie, avec des enfants plus grands et de plus en plus créatifs.
Une partie du projet a consisté à décloisonner une partie du premier étage pour créer une grande pièce centrale, une « creative room » baignée de lumière où chacun peut dessiner, travailler, créer, se détendre.
Le centre de la pièce est occupé par un grand plateau posé sur des caissons de rangement ouvert, le tout pouvant être décomposé et recomposé selon les besoins. Idéal pour dessiner, peindre ou faire des maquettes ! Le mur de gauche accueille un grand placard ainsi qu'un bureau en alcôve.
Le tout est réalisé sur mesure en contreplaqué d'épicéa (verni incolore mat pour conserver l'aspect du bois brut). Plancher peint en blanc, murs blancs et bois clair créent une ambiance naturelle et gaie, propice à la création !
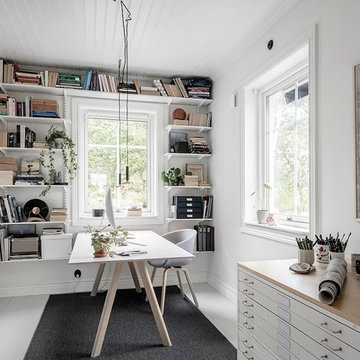
Foto: Anders Bergstedt
Nordisches Lesezimmer ohne Kamin mit weißer Wandfarbe, gebeiztem Holzboden, freistehendem Schreibtisch und weißem Boden in Sonstige
Nordisches Lesezimmer ohne Kamin mit weißer Wandfarbe, gebeiztem Holzboden, freistehendem Schreibtisch und weißem Boden in Sonstige
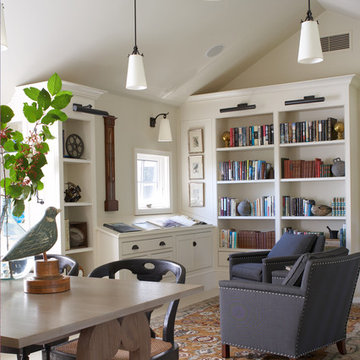
Mittelgroßes Klassisches Lesezimmer ohne Kamin mit freistehendem Schreibtisch, weißem Boden, weißer Wandfarbe und Porzellan-Bodenfliesen in Boston
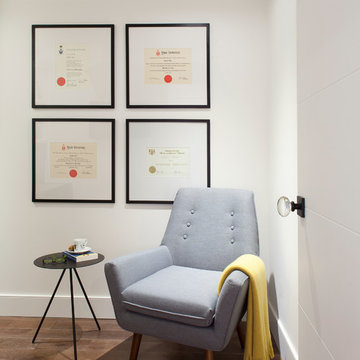
Leslie Goodwin Photography
Modernes Arbeitszimmer mit weißer Wandfarbe, hellem Holzboden, freistehendem Schreibtisch und weißem Boden in Toronto
Modernes Arbeitszimmer mit weißer Wandfarbe, hellem Holzboden, freistehendem Schreibtisch und weißem Boden in Toronto

Artist studio for painting and creating large scale sculpture.
North facing window wall for diffuse natural light
Großes Industrial Arbeitszimmer ohne Kamin mit Studio, Betonboden, weißer Wandfarbe und weißem Boden in New York
Großes Industrial Arbeitszimmer ohne Kamin mit Studio, Betonboden, weißer Wandfarbe und weißem Boden in New York

The Atherton House is a family compound for a professional couple in the tech industry, and their two teenage children. After living in Singapore, then Hong Kong, and building homes there, they looked forward to continuing their search for a new place to start a life and set down roots.
The site is located on Atherton Avenue on a flat, 1 acre lot. The neighboring lots are of a similar size, and are filled with mature planting and gardens. The brief on this site was to create a house that would comfortably accommodate the busy lives of each of the family members, as well as provide opportunities for wonder and awe. Views on the site are internal. Our goal was to create an indoor- outdoor home that embraced the benign California climate.
The building was conceived as a classic “H” plan with two wings attached by a double height entertaining space. The “H” shape allows for alcoves of the yard to be embraced by the mass of the building, creating different types of exterior space. The two wings of the home provide some sense of enclosure and privacy along the side property lines. The south wing contains three bedroom suites at the second level, as well as laundry. At the first level there is a guest suite facing east, powder room and a Library facing west.
The north wing is entirely given over to the Primary suite at the top level, including the main bedroom, dressing and bathroom. The bedroom opens out to a roof terrace to the west, overlooking a pool and courtyard below. At the ground floor, the north wing contains the family room, kitchen and dining room. The family room and dining room each have pocketing sliding glass doors that dissolve the boundary between inside and outside.
Connecting the wings is a double high living space meant to be comfortable, delightful and awe-inspiring. A custom fabricated two story circular stair of steel and glass connects the upper level to the main level, and down to the basement “lounge” below. An acrylic and steel bridge begins near one end of the stair landing and flies 40 feet to the children’s bedroom wing. People going about their day moving through the stair and bridge become both observed and observer.
The front (EAST) wall is the all important receiving place for guests and family alike. There the interplay between yin and yang, weathering steel and the mature olive tree, empower the entrance. Most other materials are white and pure.
The mechanical systems are efficiently combined hydronic heating and cooling, with no forced air required.
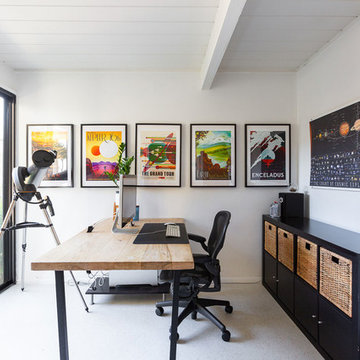
GoFitJo
This client loves astronomy and all things outer space, and we wanted to reflect that in his office design. These imaginative NASA Jet Propulsion Laboratory travel posters are totally stellar—they're made to look like vintage National Park tourism posters, and they're free to download online.
Photo by Gilian Walsworth for Dwell Magazine
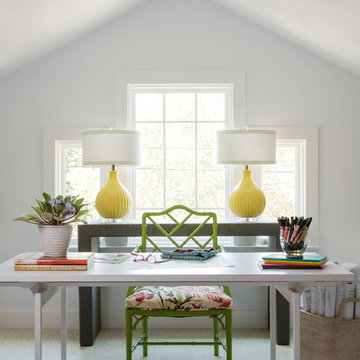
Mittelgroßes Stilmix Arbeitszimmer ohne Kamin mit weißer Wandfarbe, Teppichboden, freistehendem Schreibtisch, weißem Boden und Studio in New Orleans

Olson Photographic, LLC
Geräumiges Modernes Arbeitszimmer mit Studio, weißer Wandfarbe, gebeiztem Holzboden und weißem Boden in Bridgeport
Geräumiges Modernes Arbeitszimmer mit Studio, weißer Wandfarbe, gebeiztem Holzboden und weißem Boden in Bridgeport
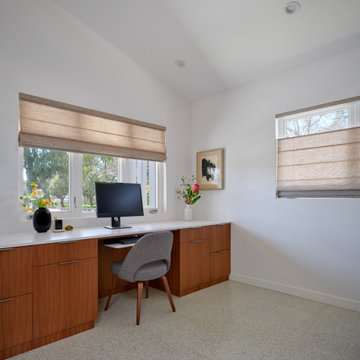
Mittelgroßes Retro Arbeitszimmer mit Arbeitsplatz, weißer Wandfarbe, Porzellan-Bodenfliesen, Einbau-Schreibtisch, weißem Boden und gewölbter Decke in Los Angeles
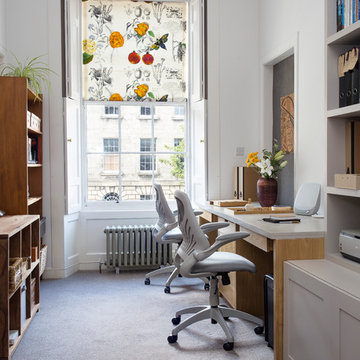
Klassisches Arbeitszimmer mit Arbeitsplatz, weißer Wandfarbe, Teppichboden, Einbau-Schreibtisch und weißem Boden in Edinburgh
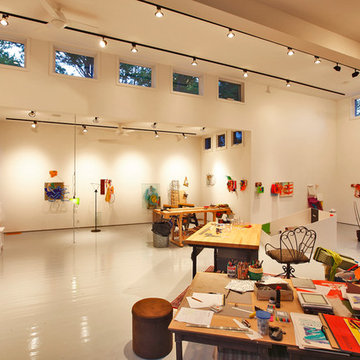
Olson Photographic, LLC
Modernes Arbeitszimmer mit Studio, weißer Wandfarbe, freistehendem Schreibtisch und weißem Boden in Bridgeport
Modernes Arbeitszimmer mit Studio, weißer Wandfarbe, freistehendem Schreibtisch und weißem Boden in Bridgeport
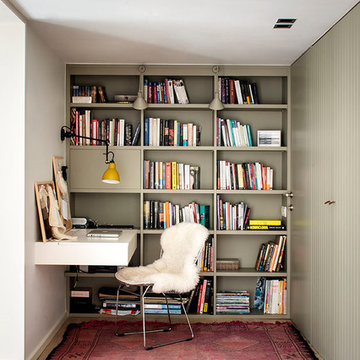
Eric Pamies
Kleines Modernes Lesezimmer mit weißer Wandfarbe, hellem Holzboden, Einbau-Schreibtisch und weißem Boden in Barcelona
Kleines Modernes Lesezimmer mit weißer Wandfarbe, hellem Holzboden, Einbau-Schreibtisch und weißem Boden in Barcelona
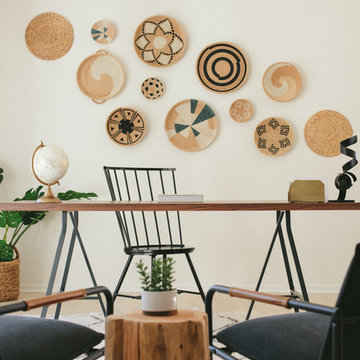
Erin Feinblatt
Großes Maritimes Arbeitszimmer ohne Kamin mit Arbeitsplatz, weißer Wandfarbe, hellem Holzboden, freistehendem Schreibtisch und weißem Boden in Santa Barbara
Großes Maritimes Arbeitszimmer ohne Kamin mit Arbeitsplatz, weißer Wandfarbe, hellem Holzboden, freistehendem Schreibtisch und weißem Boden in Santa Barbara
Arbeitszimmer mit weißer Wandfarbe und weißem Boden Ideen und Design
1
