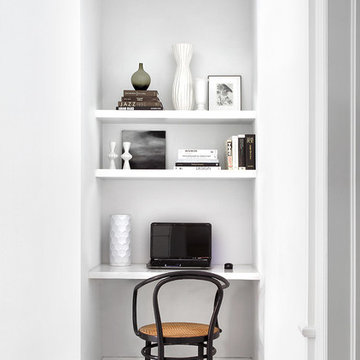Arbeitszimmer mit weißem Boden Ideen und Design
Suche verfeinern:
Budget
Sortieren nach:Heute beliebt
1 – 20 von 1.427 Fotos
1 von 2
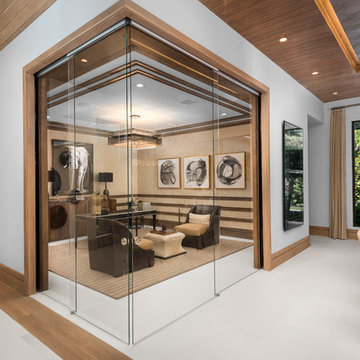
Aremac Photography
Modernes Arbeitszimmer mit Arbeitsplatz, brauner Wandfarbe, freistehendem Schreibtisch und weißem Boden in Miami
Modernes Arbeitszimmer mit Arbeitsplatz, brauner Wandfarbe, freistehendem Schreibtisch und weißem Boden in Miami
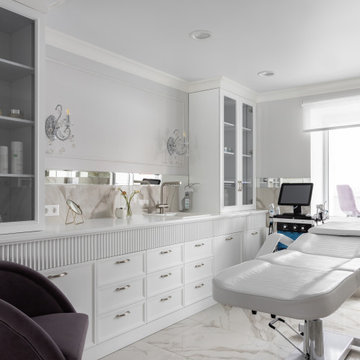
Интерьер кабинета в студии косметологии.
Mittelgroßes Klassisches Arbeitszimmer mit Arbeitsplatz, weißer Wandfarbe, Porzellan-Bodenfliesen und weißem Boden in Sonstige
Mittelgroßes Klassisches Arbeitszimmer mit Arbeitsplatz, weißer Wandfarbe, Porzellan-Bodenfliesen und weißem Boden in Sonstige
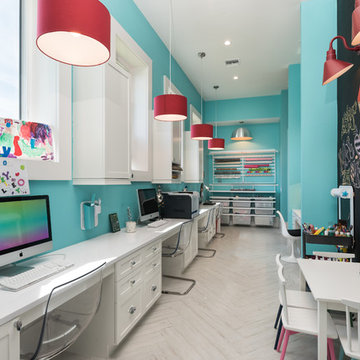
Klassisches Arbeitszimmer mit blauer Wandfarbe, gebeiztem Holzboden und weißem Boden in Orlando
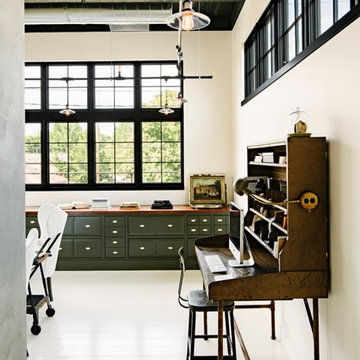
A glimpse into the office space from the living room reveals the large custom built-in painted wood filing and storage cabinet below the windows. Clerestory windows above the desk bring in additional natural light.
Photo by Lincoln Barber
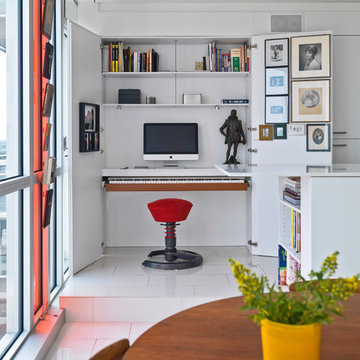
Photolux Studios (Christian Lalonde)
Modernes Arbeitszimmer mit weißer Wandfarbe, Einbau-Schreibtisch und weißem Boden in Ottawa
Modernes Arbeitszimmer mit weißer Wandfarbe, Einbau-Schreibtisch und weißem Boden in Ottawa

Harbor View is a modern-day interpretation of the shingled vacation houses of its seaside community. The gambrel roof, horizontal, ground-hugging emphasis, and feeling of simplicity, are all part of the character of the place.
While fitting in with local traditions, Harbor View is meant for modern living. The kitchen is a central gathering spot, open to the main combined living/dining room and to the waterside porch. One easily moves between indoors and outdoors.
The house is designed for an active family, a couple with three grown children and a growing number of grandchildren. It is zoned so that the whole family can be there together but retain privacy. Living, dining, kitchen, library, and porch occupy the center of the main floor. One-story wings on each side house two bedrooms and bathrooms apiece, and two more bedrooms and bathrooms and a study occupy the second floor of the central block. The house is mostly one room deep, allowing cross breezes and light from both sides.
The porch, a third of which is screened, is a main dining and living space, with a stone fireplace offering a cozy place to gather on summer evenings.
A barn with a loft provides storage for a car or boat off-season and serves as a big space for projects or parties in summer.
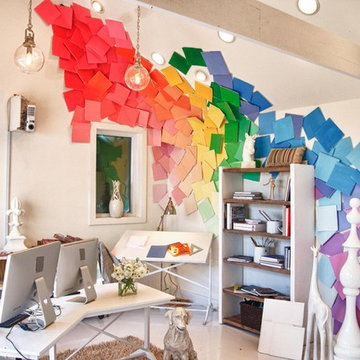
We were recently on an episode of Extreme Makeover: Home Edition that premiered on Dec. 9th. We were so happy to be able to help out a family and fellow designer in need!! Check out these photos for ideas on fresh ways to Incorporate Phillips Collection into your home!!!
Photo Credit: Extreme Makeover: Home Design
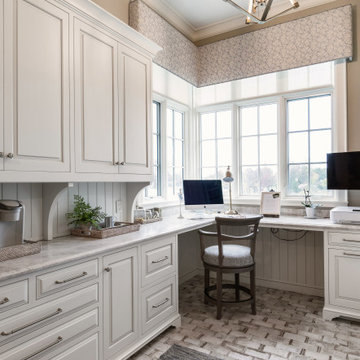
A multipurpose corner office off the mudroom
Arbeitszimmer mit beiger Wandfarbe, Keramikboden, Einbau-Schreibtisch, weißem Boden und Holzdielenwänden in Grand Rapids
Arbeitszimmer mit beiger Wandfarbe, Keramikboden, Einbau-Schreibtisch, weißem Boden und Holzdielenwänden in Grand Rapids
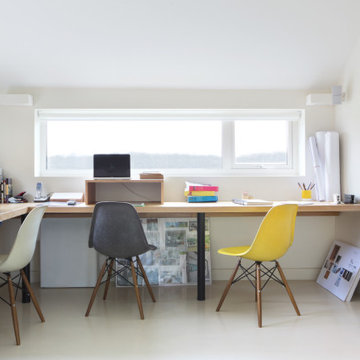
A creative approach to volume and placement proved key to unlocking green belt and planning restrictions for the extension to the Coach House.
Surplus outbuildings were demolished and their footprint redistributed into the extension of the main house, while the material palette and site layout respect the style of a traditional farmstead courtyard.
Double-height glazed links visually separate newer elements, minimising the impact on the original listed structure and enhancing views to the surrounding countryside.
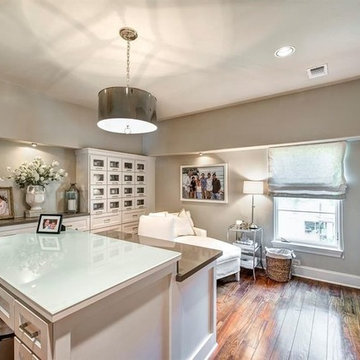
Mittelgroßes Modernes Nähzimmer ohne Kamin mit grauer Wandfarbe, Einbau-Schreibtisch und weißem Boden in Houston
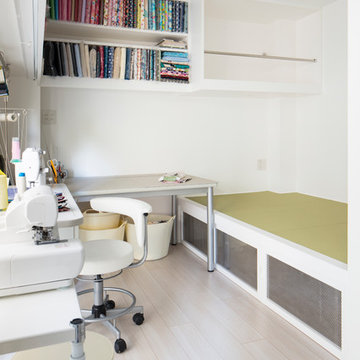
清潔感と動線に意識したアトリエ
作業スペースと一体的な空間とした和室スペース。作業に疲れた時の一休みスペースとお客様の寝室の2つの機能を併せ持つ。畳下には床下収納を設けて収納スペースUPする。
Photo by Nobutaka Sawazaki
Kleines Modernes Arbeitszimmer ohne Kamin mit Studio, weißer Wandfarbe, Sperrholzboden, freistehendem Schreibtisch und weißem Boden in Tokio
Kleines Modernes Arbeitszimmer ohne Kamin mit Studio, weißer Wandfarbe, Sperrholzboden, freistehendem Schreibtisch und weißem Boden in Tokio
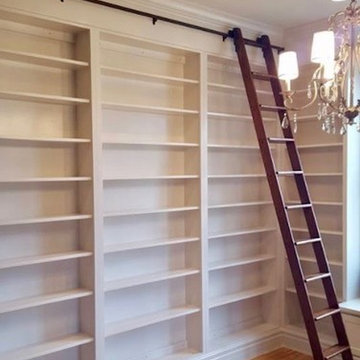
Großes Klassisches Lesezimmer ohne Kamin mit beiger Wandfarbe, hellem Holzboden und weißem Boden in Cedar Rapids

Geräumiges Modernes Lesezimmer ohne Kamin mit grauer Wandfarbe, Marmorboden, freistehendem Schreibtisch und weißem Boden in Miami
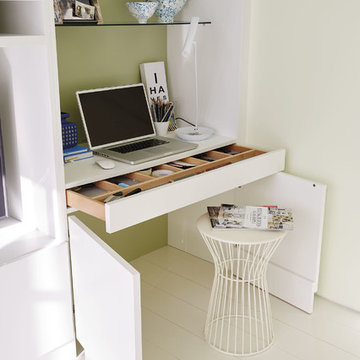
Painted in ‘sorrel’ this superb example of a large bespoke bookcase complements this spacious lounge perfectly.
This is a stunning fitted bookcase that not only looks great but fits the client’s initial vision by incorporating a small study area that can be neatly hidden away when not in use. Storage for books, pictures, trinkets and keepsakes has been carefully considered and designed sympathetically to the interior decor.
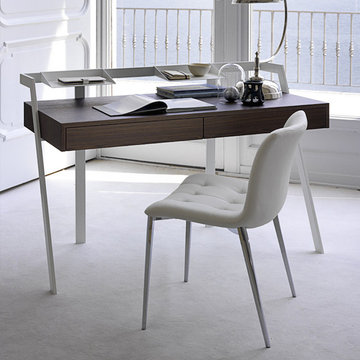
Mittelgroßes Modernes Arbeitszimmer ohne Kamin mit Arbeitsplatz, weißer Wandfarbe, Betonboden, freistehendem Schreibtisch und weißem Boden in Miami
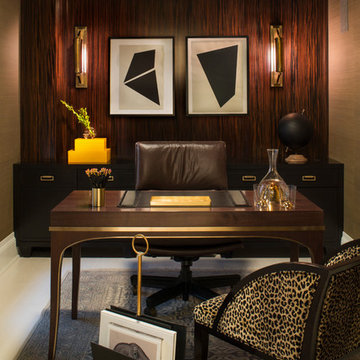
Interiors by SFA Design Photography by Meghan Beierle-O'Brien
Mittelgroßes Modernes Arbeitszimmer ohne Kamin mit Arbeitsplatz, freistehendem Schreibtisch, brauner Wandfarbe, Porzellan-Bodenfliesen und weißem Boden in New York
Mittelgroßes Modernes Arbeitszimmer ohne Kamin mit Arbeitsplatz, freistehendem Schreibtisch, brauner Wandfarbe, Porzellan-Bodenfliesen und weißem Boden in New York
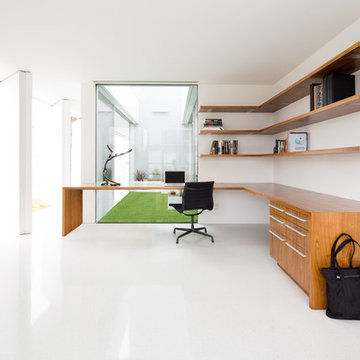
Brandon Shigeta
Mittelgroßes Modernes Arbeitszimmer mit Arbeitsplatz, weißer Wandfarbe, Einbau-Schreibtisch und weißem Boden in Los Angeles
Mittelgroßes Modernes Arbeitszimmer mit Arbeitsplatz, weißer Wandfarbe, Einbau-Schreibtisch und weißem Boden in Los Angeles
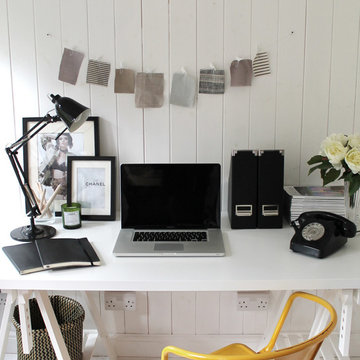
A Client who had just started a new business needed an office space from which to work, Owl Design helped source, set up and design a fully functioning garden office.
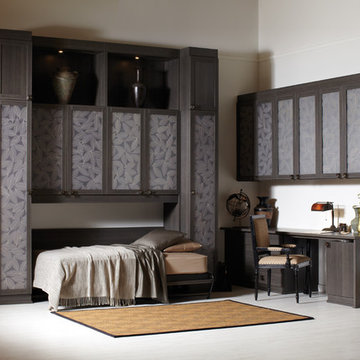
SIMON CONVERTIBLE OFFICE
Traditional Wall Bed & Office (closed)
• Blending office space with guest space, this elegant wall bed is both functional and gorgeously designed.
• Lago®Milano Grey finish and coordinating Milano Grey countertop create a seamless look.
• Lago®Milano Grey 5-piece Shaker fronts contribute to the monochromatic color palette.
• 5-piece Shaker fronts with Ecoresin Fossil Leaf insets add a natural accent.
• Side-tilt wall bed provides sleeping area as needed.
• Puck lighting illuminates the space.
• Decorative hardware add finishing touches.
Arbeitszimmer mit weißem Boden Ideen und Design
1
