Arbeitszimmer mit weißer Wandfarbe und gewölbter Decke Ideen und Design
Suche verfeinern:
Budget
Sortieren nach:Heute beliebt
81 – 100 von 486 Fotos
1 von 3
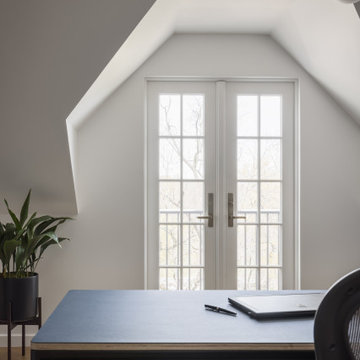
Mittelgroßes Modernes Arbeitszimmer mit Arbeitsplatz, weißer Wandfarbe, hellem Holzboden, freistehendem Schreibtisch, braunem Boden und gewölbter Decke in Kansas City

Großes Modernes Arbeitszimmer mit Arbeitsplatz, weißer Wandfarbe, hellem Holzboden, Einbau-Schreibtisch, braunem Boden, gewölbter Decke und vertäfelten Wänden in Brisbane
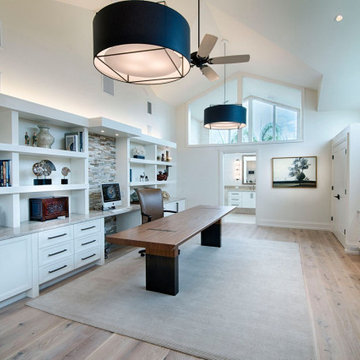
Großes Modernes Arbeitszimmer mit Arbeitsplatz, weißer Wandfarbe, hellem Holzboden, freistehendem Schreibtisch und gewölbter Decke
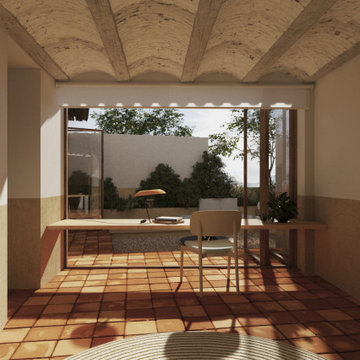
El despacho, situado en la zona con mejor luz, queda totalmente abierto al exterior del patio. La mesa de trabajo cuenta con tramo elevable que permite el paso del interior al exterior.
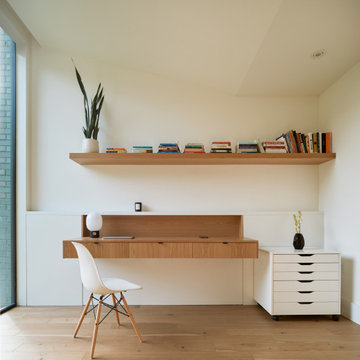
The project began with this request to have a home that was understated but uniquely unfolded after entering. Each living space redirects orientation; expansive courtyard views shift to private gardens, and neighborhood foliage is displayed in vaulted clerestory windows, also giving unexpected volume to the low-slung house. The house is organized around an existing pecan tree and proposed pool with bedrooms off the courtyard. The living room and master bedroom bookend this oasis with covered patios under the canopy overlooking the pool.
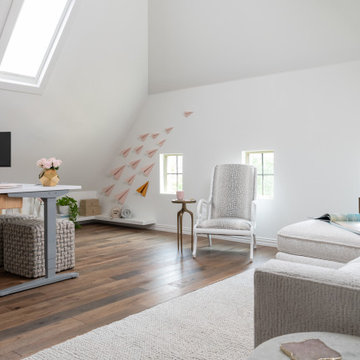
See this beautiful young family's home in Murphy come to life. Once grey and mostly monochromatic, we were hired to bring color, life and purposeful functionality to several spaces. A family study was created to include loads of color, workstations for four, and plenty of storage. The dining and family rooms were updated by infusing color, transitional wall decor and furnishings with beautiful, yet sustainable fabrics. The master bath was reinvented with new granite counter tops, art and accessories to give it some additional personality.
Our most recent update includes a multi-functional teen hang out space and a private loft that serves as an executive’s work-from-home office, mediation area and a place for this busy mom to escape and relax.
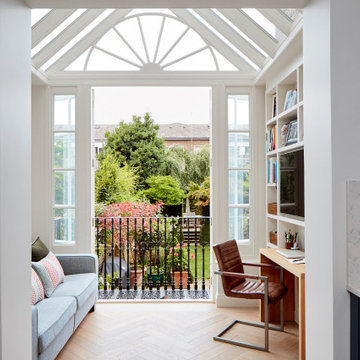
Klassisches Arbeitszimmer mit weißer Wandfarbe, braunem Holzboden, Einbau-Schreibtisch, braunem Boden und gewölbter Decke in Venedig
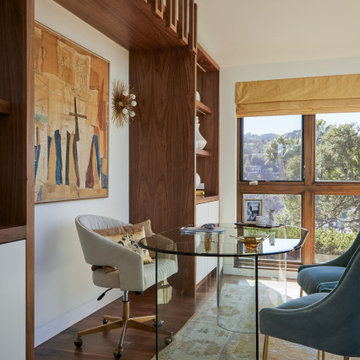
Großes Mid-Century Arbeitszimmer mit weißer Wandfarbe, braunem Holzboden, freistehendem Schreibtisch, braunem Boden und gewölbter Decke in Los Angeles

Kleines Modernes Arbeitszimmer mit Studio, weißer Wandfarbe, Betonboden, Einbau-Schreibtisch, grauem Boden, gewölbter Decke und Wandpaneelen in Los Angeles
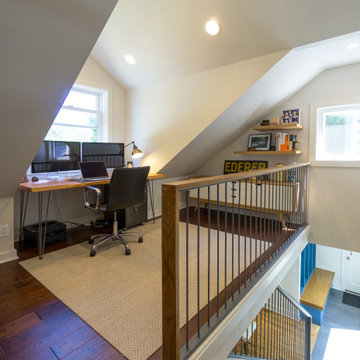
Upward Architecture recently completed this West Seattle home renovation located in between Fauntleroy Park and the Puget Sound. Exterior changes were made through the redesign and expansion of the entry, powder room, and kitchen pantry. The kitchen was fully renovated, removing walls to create a more contemporary unified space, adding windows to allow light to filter through the room, and replacing all cabinets throughout.
Upstairs, 3 dormers were added, re-designing the exterior facade, as well as allocating more space throughout the owner’s suite. One of the new dormers became a built-in shower, allowing the en-suite bathroom to feel brighter and more expansive; and other became a cozy office nook.
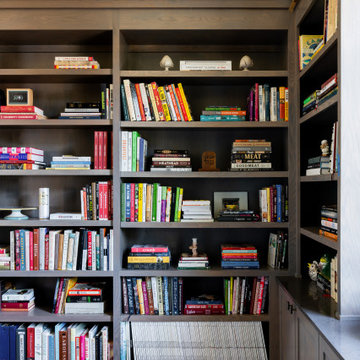
This new home was built on an old lot in Dallas, TX in the Preston Hollow neighborhood. The new home is a little over 5,600 sq.ft. and features an expansive great room and a professional chef’s kitchen. This 100% brick exterior home was built with full-foam encapsulation for maximum energy performance. There is an immaculate courtyard enclosed by a 9' brick wall keeping their spool (spa/pool) private. Electric infrared radiant patio heaters and patio fans and of course a fireplace keep the courtyard comfortable no matter what time of year. A custom king and a half bed was built with steps at the end of the bed, making it easy for their dog Roxy, to get up on the bed. There are electrical outlets in the back of the bathroom drawers and a TV mounted on the wall behind the tub for convenience. The bathroom also has a steam shower with a digital thermostatic valve. The kitchen has two of everything, as it should, being a commercial chef's kitchen! The stainless vent hood, flanked by floating wooden shelves, draws your eyes to the center of this immaculate kitchen full of Bluestar Commercial appliances. There is also a wall oven with a warming drawer, a brick pizza oven, and an indoor churrasco grill. There are two refrigerators, one on either end of the expansive kitchen wall, making everything convenient. There are two islands; one with casual dining bar stools, as well as a built-in dining table and another for prepping food. At the top of the stairs is a good size landing for storage and family photos. There are two bedrooms, each with its own bathroom, as well as a movie room. What makes this home so special is the Casita! It has its own entrance off the common breezeway to the main house and courtyard. There is a full kitchen, a living area, an ADA compliant full bath, and a comfortable king bedroom. It’s perfect for friends staying the weekend or in-laws staying for a month.
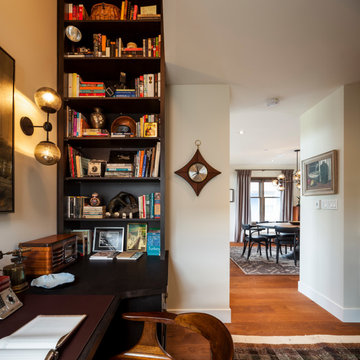
This home office is tucked underneath a vaulted ceiling -- bringing in natural light, and allowing for an extra-full-heigh built-in desk and bookshelf. We love the balance between modern features and eclectic decore.
The den boasts a custom cast fireplace and a built-in executive office. This features 12-foot tall custom shelves that reach up the vaulted ceiling, and fold into a custom built-in desk.
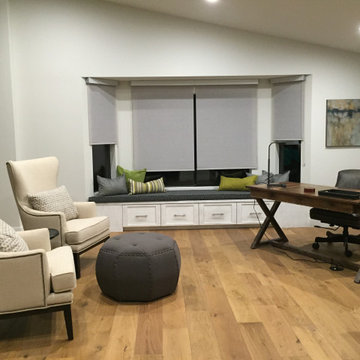
Sandal Oak Hardwood – The Ventura Hardwood Flooring Collection is designed to look gently aged and weathered, while still being durable and stain resistant.
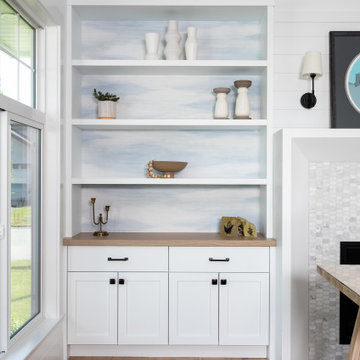
Mittelgroßes Klassisches Arbeitszimmer mit weißer Wandfarbe, hellem Holzboden, Kamin, gefliester Kaminumrandung, freistehendem Schreibtisch, beigem Boden, gewölbter Decke und Holzdielenwänden in Vancouver
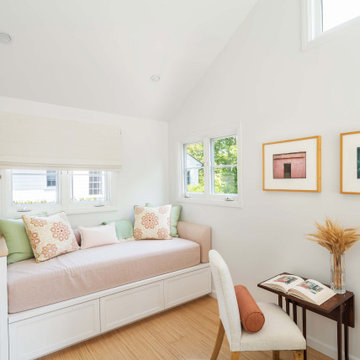
Our design for the Ruby Residence augmented views to the outdoors at every opportunity, while completely transforming the style and curb appeal of the home in the process. This second story addition added a bedroom suite upstairs, and a new foyer and powder room below, while minimally impacting the rest of the existing home. We also completely remodeled the galley kitchen to open it up to the adjacent living spaces. The design carefully considered the balance of views and privacy, offering the best of both worlds with our design. The result is a bright and airy home with an effortlessly coastal chic vibe.
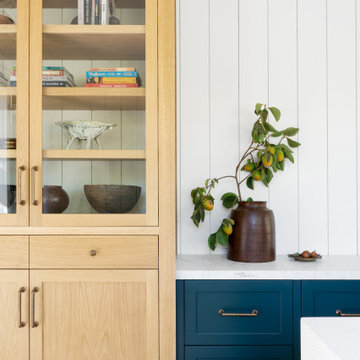
ADU office
---
Location: Santa Ynez, CA // Type: Remodel & New Construction // Architect: Salt Architect // Designer: Rita Chan Interiors // Lanscape: Bosky // #RanchoRefugioSY
---
Featured in Sunset, Domino, Remodelista, Modern Luxury Interiors
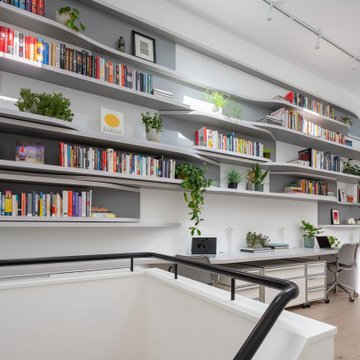
Moving up the stairs to the second floor, the full effect of the reconfigured floors and roofline is revealed. Thirteen foot ceilings created by a dormer addition, and a radically open-concept layout, create a personal oasis for the clients that blends program elements that are typically separated.
Abandoning conventional layout constraints that didn’t suit how the clients like to live, allowed for a radical spatial reconfiguration. Areas for working, reading, bathing, and sleeping are woven together seamlessly within one cohesive space.
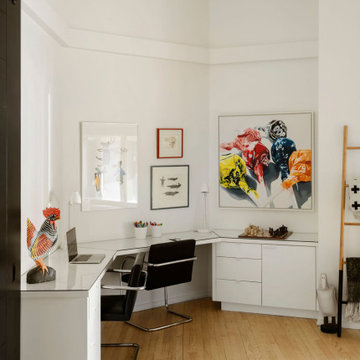
Mittelgroßes Modernes Arbeitszimmer mit Arbeitsplatz, weißer Wandfarbe, hellem Holzboden, Kaminofen, Kaminumrandung aus Backstein, Einbau-Schreibtisch und gewölbter Decke in Calgary
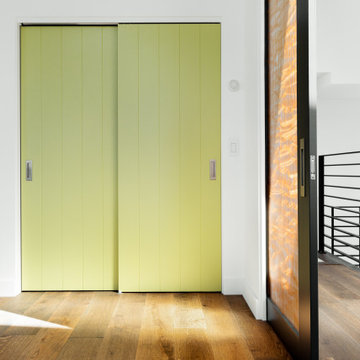
Bright green closet doors create personality in this home office
Mittelgroßes Mid-Century Arbeitszimmer mit Arbeitsplatz, weißer Wandfarbe, dunklem Holzboden, braunem Boden und gewölbter Decke in Sonstige
Mittelgroßes Mid-Century Arbeitszimmer mit Arbeitsplatz, weißer Wandfarbe, dunklem Holzboden, braunem Boden und gewölbter Decke in Sonstige
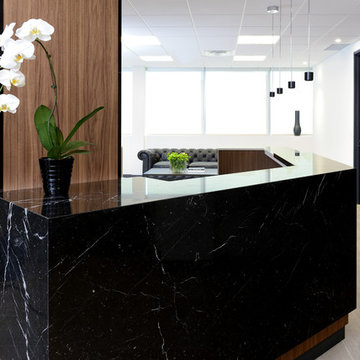
Großes Modernes Arbeitszimmer ohne Kamin mit weißer Wandfarbe, hellem Holzboden, Einbau-Schreibtisch, braunem Boden und gewölbter Decke in Toronto
Arbeitszimmer mit weißer Wandfarbe und gewölbter Decke Ideen und Design
5