Arbeitszimmer ohne Kamin mit Deckengestaltungen Ideen und Design
Suche verfeinern:
Budget
Sortieren nach:Heute beliebt
1 – 20 von 1.107 Fotos
1 von 3

Mittelgroßes Mid-Century Lesezimmer ohne Kamin mit Vinylboden, beigem Boden und eingelassener Decke in Los Angeles
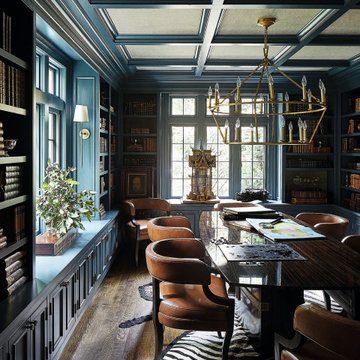
This home office features a turquoise painted ceiling and bookshelves. The large desk is surrounded by leather chairs. A zebra-hide rug lays underneath the table. A gold chandelier hangs above the table.

Mittelgroßes Maritimes Arbeitszimmer ohne Kamin mit weißer Wandfarbe, braunem Holzboden, Einbau-Schreibtisch, braunem Boden, Holzdielendecke und Arbeitsplatz in Orange County
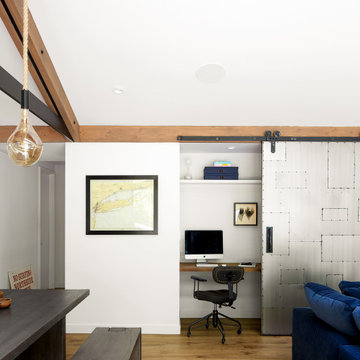
Nestled in the redwoods, a short walk from downtown, this home embraces both it’s proximity to town life and nature. Mid-century modern detailing and a minimalist California vibe come together in this special place.

Großes Modernes Arbeitszimmer ohne Kamin mit Arbeitsplatz, beiger Wandfarbe, Laminat, freistehendem Schreibtisch, braunem Boden, Tapetendecke und Tapetenwänden in Sonstige
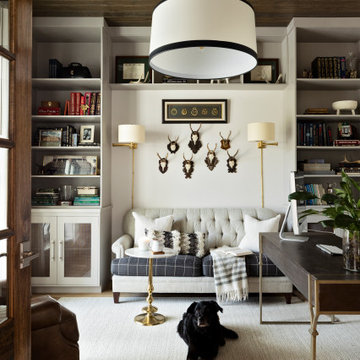
Mittelgroßes Lesezimmer ohne Kamin mit braunem Holzboden, freistehendem Schreibtisch, braunem Boden, Holzdecke und Wandpaneelen in Orlando

Classic dark patina stained library Mahwah, NJ
Serving as our clients' new home office, our design focused on using darker tones for the stains and materials used. Organizing the interior to showcase our clients' collection of literature, while also providing various spaces to store other materials. With beautiful hand carved moldings used throughout the interior, the space itself is more uniform in its composition.
For more projects visit our website wlkitchenandhome.com
.
.
.
.
#mansionoffice #mansionlibrary #homeoffice #workspace #luxuryoffice #luxuryinteriors #office #library #workfromhome #penthouse #luxuryhomeoffice #newyorkinteriordesign #presidentoffice #officearchitecture #customdesk #customoffice #officedesign #officeideas #elegantoffice #beautifuloffice #librarydesign #libraries #librarylove #readingroom #newyorkinteriors #newyorkinteriordesigner #luxuryfurniture #officefurniture #ceooffice #luxurydesign

Advisement + Design - Construction advisement, custom millwork & custom furniture design, interior design & art curation by Chango & Co.
Mittelgroßes Klassisches Arbeitszimmer ohne Kamin mit Arbeitsplatz, grauer Wandfarbe, Teppichboden, Einbau-Schreibtisch, grauem Boden, Holzdielendecke und Holzdielenwänden in New York
Mittelgroßes Klassisches Arbeitszimmer ohne Kamin mit Arbeitsplatz, grauer Wandfarbe, Teppichboden, Einbau-Schreibtisch, grauem Boden, Holzdielendecke und Holzdielenwänden in New York

Home Office
Großes Arbeitszimmer ohne Kamin mit Arbeitsplatz, gelber Wandfarbe, Teppichboden, freistehendem Schreibtisch, beigem Boden und freigelegten Dachbalken in Sonstige
Großes Arbeitszimmer ohne Kamin mit Arbeitsplatz, gelber Wandfarbe, Teppichboden, freistehendem Schreibtisch, beigem Boden und freigelegten Dachbalken in Sonstige

Kleines Klassisches Arbeitszimmer ohne Kamin mit Arbeitsplatz, weißer Wandfarbe, Laminat, Einbau-Schreibtisch, braunem Boden und gewölbter Decke in Orange County

This 1990s brick home had decent square footage and a massive front yard, but no way to enjoy it. Each room needed an update, so the entire house was renovated and remodeled, and an addition was put on over the existing garage to create a symmetrical front. The old brown brick was painted a distressed white.
The 500sf 2nd floor addition includes 2 new bedrooms for their teen children, and the 12'x30' front porch lanai with standing seam metal roof is a nod to the homeowners' love for the Islands. Each room is beautifully appointed with large windows, wood floors, white walls, white bead board ceilings, glass doors and knobs, and interior wood details reminiscent of Hawaiian plantation architecture.
The kitchen was remodeled to increase width and flow, and a new laundry / mudroom was added in the back of the existing garage. The master bath was completely remodeled. Every room is filled with books, and shelves, many made by the homeowner.
Project photography by Kmiecik Imagery.

This custom farmhouse homework room is the perfect spot for kids right off of the kitchen. It was created with custom Plain & Fancy inset cabinetry in white. Space for 2 to sit and plenty of storage space for papers and office supplies.
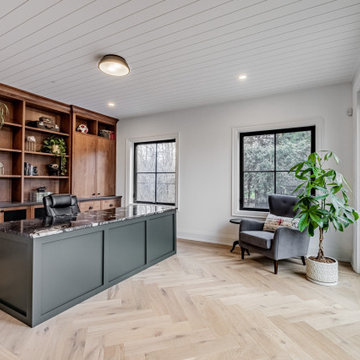
This floor to ceiling built in brings function and beauty to this office space. Light oak flooring in a herringbone pattern and the white shiplap ceiling add those special touches and tie this room nicely to other spaces throughout the home. The large windows and 8ft tall sliding doors bring the outdoors inside.

Mittelgroßes Modernes Arbeitszimmer ohne Kamin mit grauer Wandfarbe, braunem Holzboden, freistehendem Schreibtisch, grauem Boden, Kassettendecke und Holzwänden in Atlanta

The Victoria's Study is a harmonious blend of classic and modern elements, creating a refined and inviting space. The walls feature elegant wainscoting that adds a touch of sophistication, complemented by the crisp white millwork and walls, creating a bright and airy atmosphere. The focal point of the room is a striking black wood desk, accompanied by a plush black suede chair, offering a comfortable and stylish workspace. Adorning the walls are black and white art pieces, adding an artistic flair to the study's decor. A cozy gray carpet covers the floor, creating a warm and inviting ambiance. A beautiful black and white rug further enhances the room's aesthetics, while a white table lamp illuminates the desk area. Completing the setup, a charming wicker bench and table offer a cozy seating nook, perfect for moments of relaxation and contemplation. The Victoria's Study is a captivating space that perfectly balances elegance and comfort, providing a delightful environment for work and leisure.

Modern neutral home office with a vaulted ceiling.
Mittelgroßes Modernes Arbeitszimmer ohne Kamin mit Arbeitsplatz, beiger Wandfarbe, hellem Holzboden, freistehendem Schreibtisch, beigem Boden, gewölbter Decke und Wandpaneelen in Miami
Mittelgroßes Modernes Arbeitszimmer ohne Kamin mit Arbeitsplatz, beiger Wandfarbe, hellem Holzboden, freistehendem Schreibtisch, beigem Boden, gewölbter Decke und Wandpaneelen in Miami
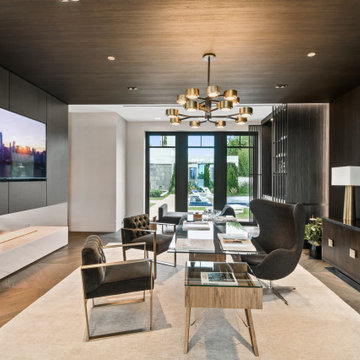
Modernes Arbeitszimmer ohne Kamin mit Arbeitsplatz, schwarzer Wandfarbe, braunem Holzboden, freistehendem Schreibtisch, braunem Boden, Holzdecke und Holzwänden in Miami
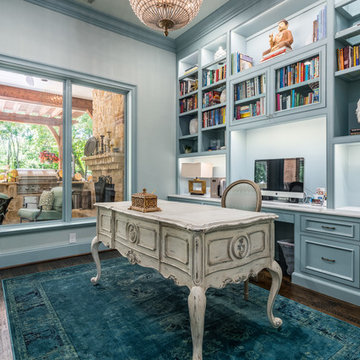
Großes Eklektisches Arbeitszimmer ohne Kamin mit Arbeitsplatz, blauer Wandfarbe, dunklem Holzboden, freistehendem Schreibtisch, braunem Boden und gewölbter Decke in Dallas

Kleines Modernes Arbeitszimmer ohne Kamin mit Studio, weißer Wandfarbe, Korkboden, Einbau-Schreibtisch, braunem Boden, freigelegten Dachbalken und Holzwänden in Los Angeles

We created this stunning moody library lounge inspired by the client's love of British Cigar Rooms. We used pattern, texture and moody hues to bring out the feel of the library and used the gorgeous Tom Dixon lamp, Restoration Hardware contemporary writing desk, client's gorgeous folk indian painting, and custom cabinetry to give the library/study a very modern yet classical feel!
Arbeitszimmer ohne Kamin mit Deckengestaltungen Ideen und Design
1