Asiatische Badezimmer mit Travertin Ideen und Design
Suche verfeinern:
Budget
Sortieren nach:Heute beliebt
1 – 20 von 87 Fotos
1 von 3

The detailed plans for this bathroom can be purchased here: https://www.changeyourbathroom.com/shop/healing-hinoki-bathroom-plans/
Japanese Hinoki Ofuro Tub in wet area combined with shower, hidden shower drain with pebble shower floor, travertine tile with brushed nickel fixtures. Atlanta Bathroom

Großes Asiatisches Badezimmer En Suite mit offenen Schränken, hellen Holzschränken, freistehender Badewanne, Nasszelle, beigen Fliesen, Keramikfliesen, beiger Wandfarbe, Travertin, Unterbauwaschbecken, Quarzwerkstein-Waschtisch, beigem Boden und offener Dusche in New York

The owner of this urban residence, which exhibits many natural materials, i.e., exposed brick and stucco interior walls, originally signed a contract to update two of his bathrooms. But, after the design and material phase began in earnest, he opted to removed the second bathroom from the project and focus entirely on the Master Bath. And, what a marvelous outcome!
With the new design, two fullheight walls were removed (one completely and the second lowered to kneewall height) allowing the eye to sweep the entire space as one enters. The views, no longer hindered by walls, have been completely enhanced by the materials chosen.
The limestone counter and tub deck are mated with the Riftcut Oak, Espresso stained, custom cabinets and panels. Cabinetry, within the extended design, that appears to float in space, is highlighted by the undercabinet LED lighting, creating glowing warmth that spills across the buttercolored floor.
Stacked stone wall and splash tiles are balanced perfectly with the honed travertine floor tiles; floor tiles installed with a linear stagger, again, pulling the viewer into the restful space.
The lighting, introduced, appropriately, in several layers, includes ambient, task (sconces installed through the mirroring), and “sparkle” (undercabinet LED and mirrorframe LED).
The final detail that marries this beautifully remodeled bathroom was the removal of the entry slab hinged door and in the installation of the new custom five glass panel pocket door. It appears not one detail was overlooked in this marvelous renovation.
Follow the link below to learn more about the designer of this project James L. Campbell CKD http://lamantia.com/designers/james-l-campbell-ckd/

This Master Bathroom, Bedroom and Closet remodel was inspired with Asian fusion. Our client requested her space be a zen, peaceful retreat. This remodel Incorporated all the desired wished of our client down to the smallest detail. A nice soaking tub and walk shower was put into the bathroom along with an dark vanity and vessel sinks. The bedroom was painted with warm inviting paint and the closet had cabinets and shelving built in. This space is the epitome of zen.
Scott Basile, Basile Photography
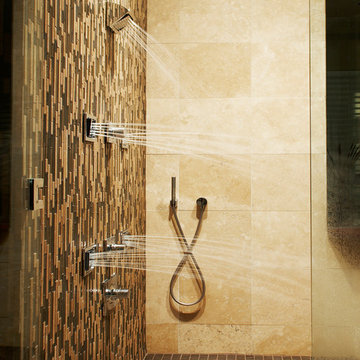
Zen style bathroom - won 2010 regional COTY bathroom above $60,0000 award
Großes Asiatisches Badezimmer En Suite mit flächenbündigen Schrankfronten, dunklen Holzschränken, bodengleicher Dusche, beiger Wandfarbe, Travertin, Aufsatzwaschbecken und Waschtisch aus Holz in Dallas
Großes Asiatisches Badezimmer En Suite mit flächenbündigen Schrankfronten, dunklen Holzschränken, bodengleicher Dusche, beiger Wandfarbe, Travertin, Aufsatzwaschbecken und Waschtisch aus Holz in Dallas
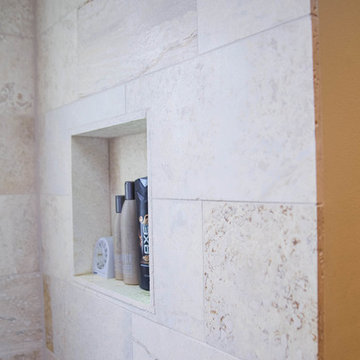
Mittelgroßes Asiatisches Badezimmer En Suite mit Aufsatzwaschbecken, hellbraunen Holzschränken, Granit-Waschbecken/Waschtisch, Badewanne in Nische, Duschbadewanne, Toilette mit Aufsatzspülkasten, beigen Fliesen, Steinplatten, beiger Wandfarbe und Travertin in Chicago
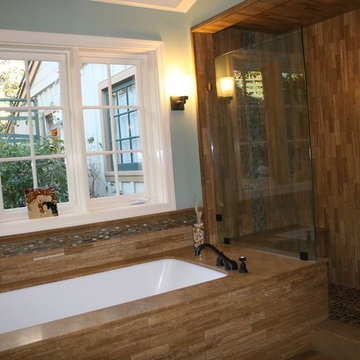
Asian style bathroom with walk in shower, slab tub deck with skirt and splash.
2" X 8" Vein Cut Noche Travertine with Glass Liner.
Versailles pattern flooring, pebble stone shower pan, slab counter with vessel sinks. Grohe plumbing fixtures.
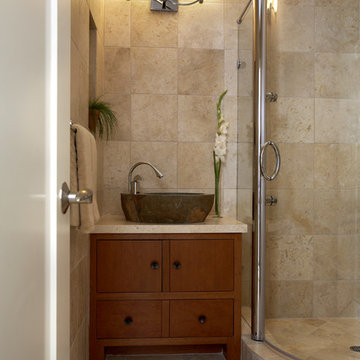
A lovely guest bath
Mittelgroßes Asiatisches Duschbad mit Aufsatzwaschbecken, flächenbündigen Schrankfronten, hellbraunen Holzschränken, Granit-Waschbecken/Waschtisch, Eckdusche, Travertin, beiger Wandfarbe und Travertinfliesen in San Francisco
Mittelgroßes Asiatisches Duschbad mit Aufsatzwaschbecken, flächenbündigen Schrankfronten, hellbraunen Holzschränken, Granit-Waschbecken/Waschtisch, Eckdusche, Travertin, beiger Wandfarbe und Travertinfliesen in San Francisco
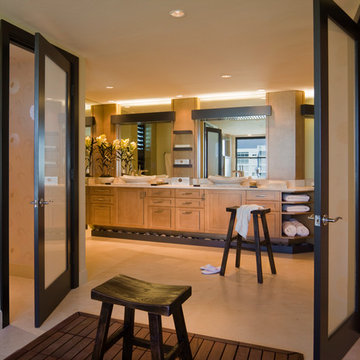
Dan Forer
Mittelgroßes Asiatisches Badezimmer En Suite mit Schrankfronten im Shaker-Stil, hellen Holzschränken, beiger Wandfarbe, Travertin, Aufsatzwaschbecken, Granit-Waschbecken/Waschtisch, beigem Boden, Einbaubadewanne, Eckdusche, Falttür-Duschabtrennung und beiger Waschtischplatte in Las Vegas
Mittelgroßes Asiatisches Badezimmer En Suite mit Schrankfronten im Shaker-Stil, hellen Holzschränken, beiger Wandfarbe, Travertin, Aufsatzwaschbecken, Granit-Waschbecken/Waschtisch, beigem Boden, Einbaubadewanne, Eckdusche, Falttür-Duschabtrennung und beiger Waschtischplatte in Las Vegas
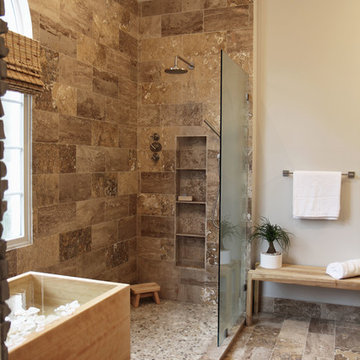
The detailed plans for this bathroom can be purchased here: https://www.changeyourbathroom.com/shop/healing-hinoki-bathroom-plans/
Japanese Hinoki Ofuro Tub in wet area combined with shower, hidden shower drain with pebble shower floor, travertine tile with brushed nickel fixtures. Atlanta Bathroom
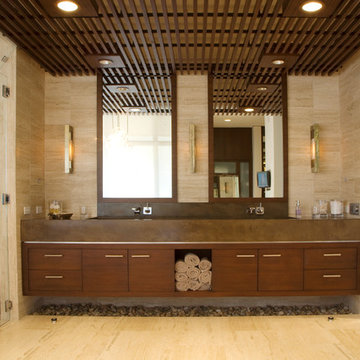
photo by Tim Brown
Großes Asiatisches Badezimmer En Suite mit flächenbündigen Schrankfronten, hellbraunen Holzschränken, bodengleicher Dusche, Toilette mit Aufsatzspülkasten, beigen Fliesen, Keramikfliesen, beiger Wandfarbe, Travertin, Trogwaschbecken, beigem Boden und Falttür-Duschabtrennung in Sonstige
Großes Asiatisches Badezimmer En Suite mit flächenbündigen Schrankfronten, hellbraunen Holzschränken, bodengleicher Dusche, Toilette mit Aufsatzspülkasten, beigen Fliesen, Keramikfliesen, beiger Wandfarbe, Travertin, Trogwaschbecken, beigem Boden und Falttür-Duschabtrennung in Sonstige
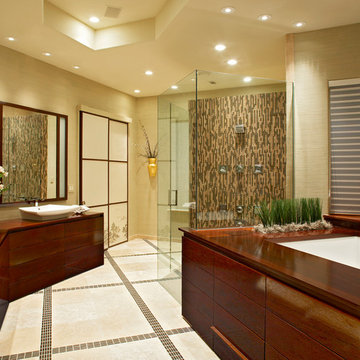
Zen style bathroom - won 2010 regional COTY bathroom above $60,0000 award
Großes Asiatisches Badezimmer En Suite mit bodengleicher Dusche, Travertin, Waschtisch aus Holz, flächenbündigen Schrankfronten, dunklen Holzschränken, Aufsatzwaschbecken, beiger Wandfarbe, Unterbauwanne, Stäbchenfliesen, beigem Boden und Falttür-Duschabtrennung in Dallas
Großes Asiatisches Badezimmer En Suite mit bodengleicher Dusche, Travertin, Waschtisch aus Holz, flächenbündigen Schrankfronten, dunklen Holzschränken, Aufsatzwaschbecken, beiger Wandfarbe, Unterbauwanne, Stäbchenfliesen, beigem Boden und Falttür-Duschabtrennung in Dallas

The owner of this urban residence, which exhibits many natural materials, i.e., exposed brick and stucco interior walls, originally signed a contract to update two of his bathrooms. But, after the design and material phase began in earnest, he opted to removed the second bathroom from the project and focus entirely on the Master Bath. And, what a marvelous outcome!
With the new design, two fullheight walls were removed (one completely and the second lowered to kneewall height) allowing the eye to sweep the entire space as one enters. The views, no longer hindered by walls, have been completely enhanced by the materials chosen.
The limestone counter and tub deck are mated with the Riftcut Oak, Espresso stained, custom cabinets and panels. Cabinetry, within the extended design, that appears to float in space, is highlighted by the undercabinet LED lighting, creating glowing warmth that spills across the buttercolored floor.
Stacked stone wall and splash tiles are balanced perfectly with the honed travertine floor tiles; floor tiles installed with a linear stagger, again, pulling the viewer into the restful space.
The lighting, introduced, appropriately, in several layers, includes ambient, task (sconces installed through the mirroring), and “sparkle” (undercabinet LED and mirrorframe LED).
The final detail that marries this beautifully remodeled bathroom was the removal of the entry slab hinged door and in the installation of the new custom five glass panel pocket door. It appears not one detail was overlooked in this marvelous renovation.
Follow the link below to learn more about the designer of this project James L. Campbell CKD http://lamantia.com/designers/james-l-campbell-ckd/

“It doesn’t take much imagination to pretend you are taking a bath in a rainforest.”
- San Diego Home/Garden Lifestyles Magazine
August 2013
James Brady Photography
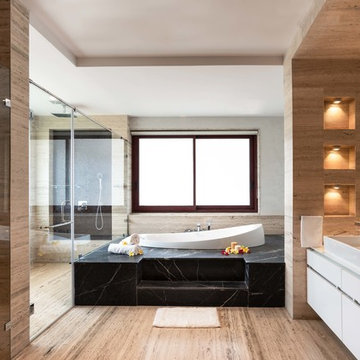
Archana Vikram
Großes Asiatisches Badezimmer En Suite mit Einbaubadewanne, beigen Fliesen, Travertinfliesen, Travertin, beigem Boden, weißer Waschtischplatte, flächenbündigen Schrankfronten, weißen Schränken, Eckdusche, Aufsatzwaschbecken und Falttür-Duschabtrennung in Bangalore
Großes Asiatisches Badezimmer En Suite mit Einbaubadewanne, beigen Fliesen, Travertinfliesen, Travertin, beigem Boden, weißer Waschtischplatte, flächenbündigen Schrankfronten, weißen Schränken, Eckdusche, Aufsatzwaschbecken und Falttür-Duschabtrennung in Bangalore
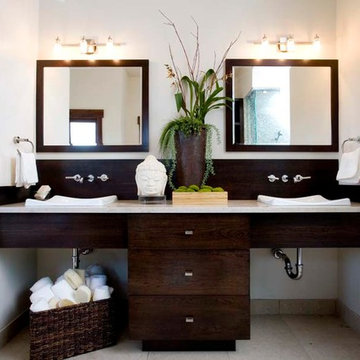
Mittelgroßes Asiatisches Badezimmer En Suite mit flächenbündigen Schrankfronten, dunklen Holzschränken, Einbaubadewanne, weißer Wandfarbe, Einbauwaschbecken, Granit-Waschbecken/Waschtisch, Travertin, beigem Boden und beiger Waschtischplatte in Salt Lake City
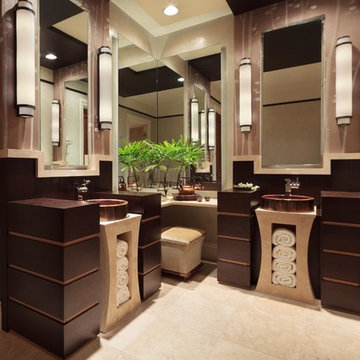
Photo Credit - Lori Hamilton
Großes Asiatisches Badezimmer En Suite mit flächenbündigen Schrankfronten, braunen Schränken, brauner Wandfarbe, Travertin, Aufsatzwaschbecken und Waschtisch aus Holz in Tampa
Großes Asiatisches Badezimmer En Suite mit flächenbündigen Schrankfronten, braunen Schränken, brauner Wandfarbe, Travertin, Aufsatzwaschbecken und Waschtisch aus Holz in Tampa
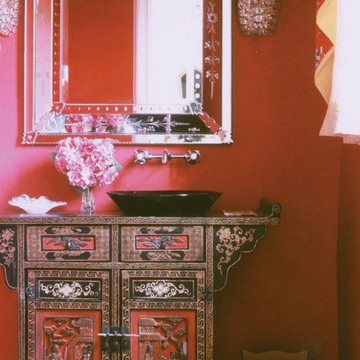
The Asian chest was the starting point for this dynamic powder room. Photo by Chi Chi Ubina
Mittelgroßes Asiatisches Badezimmer mit verzierten Schränken, schwarzen Schränken, roter Wandfarbe, Travertin und Aufsatzwaschbecken in Miami
Mittelgroßes Asiatisches Badezimmer mit verzierten Schränken, schwarzen Schränken, roter Wandfarbe, Travertin und Aufsatzwaschbecken in Miami
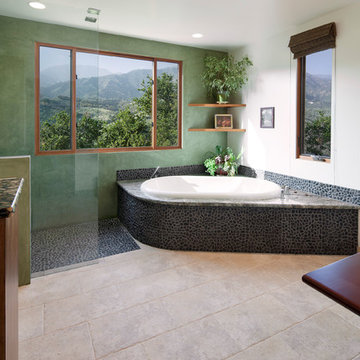
Architect: Burnell, Branch, and Pester | Photo by: Jim Bartsch | Built by Allen
This Houzz project features the wide array of bathroom projects that Allen Construction has built and, where noted, designed over the years.
Allen Kitchen & Bath - the company's design-build division - works with clients to design the kitchen of their dreams within a tightly controlled budget. We’re there for you every step of the way, from initial sketches through welcoming you into your newly upgraded space. Combining both design and construction experts on one team helps us to minimize both budget and timelines for our clients. And our six phase design process is just one part of why we consistently earn rave reviews year after year.
Learn more about our process and design team at: http://design.buildallen.com
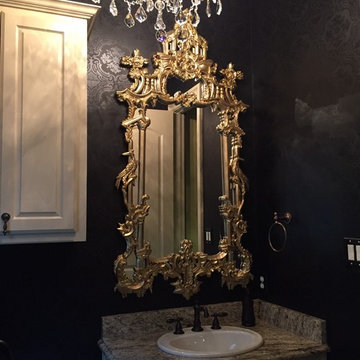
Making over a space into something completely different does not always mean starting with a blank slate. In this powder bath, we left the existing cream trim and cabinets, but reinterpreted the space to create drama. It started with adding delicately patterned black walls, and then using the former dining room chandelier to bring sparkle. We finished the ornate mirror in gold, keeping with the theme of the Asian Beauty redecorating project throughout the home. The space is rich in materials with stone flooring, granite and crystal. What makes this room so fun is that everything in it was existing in the home already. All it needed was a little wall paper and imagination.
Asiatische Badezimmer mit Travertin Ideen und Design
1