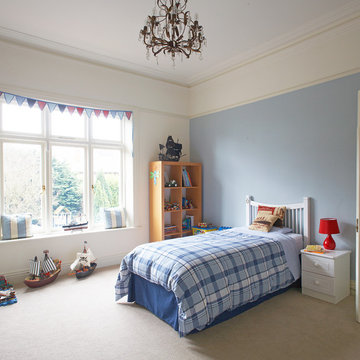Baby- und Kinderzimmer mit blauer Wandfarbe Ideen und Design
Suche verfeinern:
Budget
Sortieren nach:Heute beliebt
1 – 13 von 13 Fotos
1 von 3
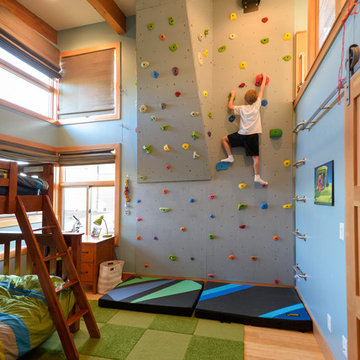
Modernes Jungszimmer mit Schlafplatz, braunem Holzboden und blauer Wandfarbe in Sonstige
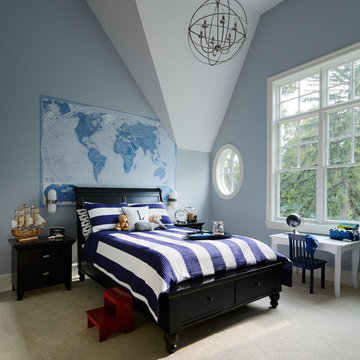
A custom home builder in Chicago's western suburbs, Summit Signature Homes, ushers in a new era of residential construction. With an eye on superb design and value, industry-leading practices and superior customer service, Summit stands alone. Custom-built homes in Clarendon Hills, Hinsdale, Western Springs, and other western suburbs.
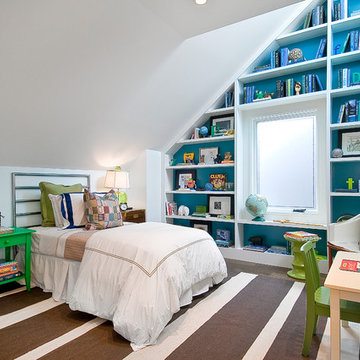
A typical post-1906 Noe Valley house is simultaneously restored, expanded and redesigned to keep what works and rethink what doesn’t. The front façade, is scraped and painted a crisp monochrome white—it worked. The new asymmetrical gabled rear addition takes the place of a windowless dead end box that didn’t. A “Great kitchen”, open yet formally defined living and dining rooms, a generous master suite, and kid’s rooms with nooks and crannies, all make for a newly designed house that straddles old and new.
Structural Engineer: Gregory Paul Wallace SE
General Contractor: Cardea Building Co.
Photographer: Open Homes Photography
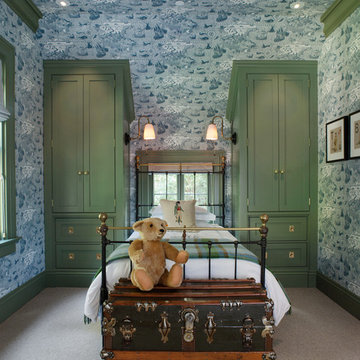
Neutrales Klassisches Kinderzimmer mit Teppichboden, Schlafplatz und blauer Wandfarbe in San Francisco

This second-story addition to an already 'picture perfect' Naples home presented many challenges. The main tension between adding the many 'must haves' the client wanted on their second floor, but at the same time not overwhelming the first floor. Working with David Benner of Safety Harbor Builders was key in the design and construction process – keeping the critical aesthetic elements in check. The owners were very 'detail oriented' and actively involved throughout the process. The result was adding 924 sq ft to the 1,600 sq ft home, with the addition of a large Bonus/Game Room, Guest Suite, 1-1/2 Baths and Laundry. But most importantly — the second floor is in complete harmony with the first, it looks as it was always meant to be that way.
©Energy Smart Home Plans, Safety Harbor Builders, Glenn Hettinger Photography
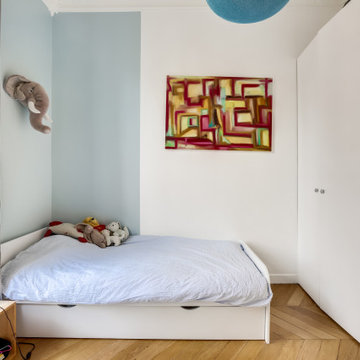
Renovation complète de la chambre avec un mur de couleur
Mittelgroßes Modernes Jungszimmer mit Schlafplatz, blauer Wandfarbe, braunem Boden und braunem Holzboden in Paris
Mittelgroßes Modernes Jungszimmer mit Schlafplatz, blauer Wandfarbe, braunem Boden und braunem Holzboden in Paris
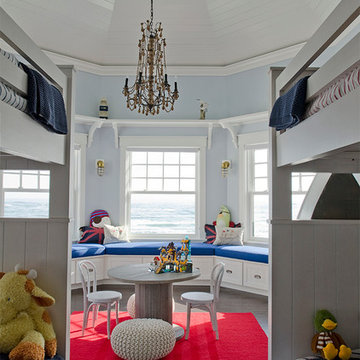
Children's room with turret play area, beadboard ceiling, built-in window seats, and custom built-in bunk beds. Restoration Hardware chandelier. Handscraped birch floor. Big Ship Salvage sconces.
Photo: James R. Salomon
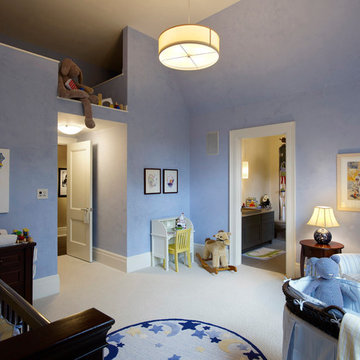
James Haefner Photography
Großes Klassisches Babyzimmer mit blauer Wandfarbe und Teppichboden in Detroit
Großes Klassisches Babyzimmer mit blauer Wandfarbe und Teppichboden in Detroit
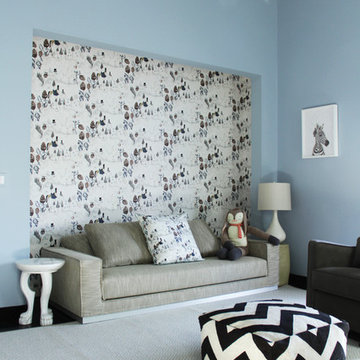
Nursery Remodel Los Angeles, CA
Photographer: Casey Hale
Neutrales Modernes Kinderzimmer mit Spielecke, blauer Wandfarbe und dunklem Holzboden in Los Angeles
Neutrales Modernes Kinderzimmer mit Spielecke, blauer Wandfarbe und dunklem Holzboden in Los Angeles
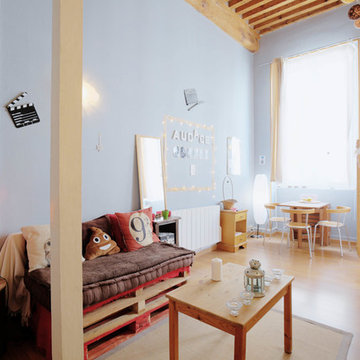
Tony Avenger
Neutrales Industrial Kinderzimmer mit Spielecke, blauer Wandfarbe, braunem Holzboden und braunem Boden in Lyon
Neutrales Industrial Kinderzimmer mit Spielecke, blauer Wandfarbe, braunem Holzboden und braunem Boden in Lyon
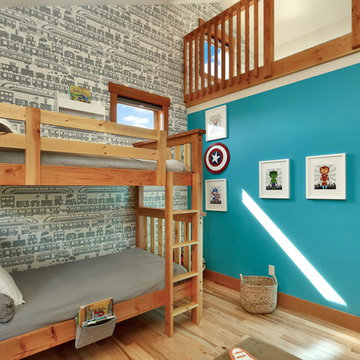
The owners of this home came to us with a plan to build a new high-performance home that physically and aesthetically fit on an infill lot in an old well-established neighborhood in Bellingham. The Craftsman exterior detailing, Scandinavian exterior color palette, and timber details help it blend into the older neighborhood. At the same time the clean modern interior allowed their artistic details and displayed artwork take center stage.
We started working with the owners and the design team in the later stages of design, sharing our expertise with high-performance building strategies, custom timber details, and construction cost planning. Our team then seamlessly rolled into the construction phase of the project, working with the owners and Michelle, the interior designer until the home was complete.
The owners can hardly believe the way it all came together to create a bright, comfortable, and friendly space that highlights their applied details and favorite pieces of art.
Photography by Radley Muller Photography
Design by Deborah Todd Building Design Services
Interior Design by Spiral Studios
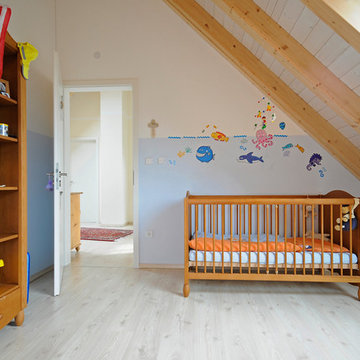
Norbert Liesz
Mittelgroßes, Neutrales Klassisches Babyzimmer mit blauer Wandfarbe, hellem Holzboden und beigem Boden in München
Mittelgroßes, Neutrales Klassisches Babyzimmer mit blauer Wandfarbe, hellem Holzboden und beigem Boden in München
Baby- und Kinderzimmer mit blauer Wandfarbe Ideen und Design
1


