Baby- und Kinderzimmer mit weißer Wandfarbe und braunem Boden Ideen und Design
Suche verfeinern:
Budget
Sortieren nach:Heute beliebt
1 – 20 von 4.317 Fotos
1 von 3
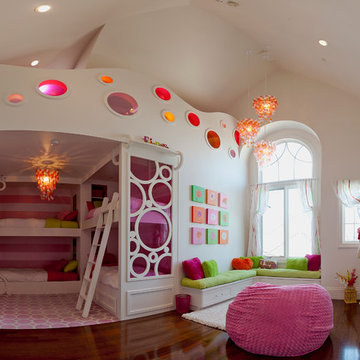
Großes Klassisches Mädchenzimmer mit weißer Wandfarbe, dunklem Holzboden und braunem Boden in Salt Lake City
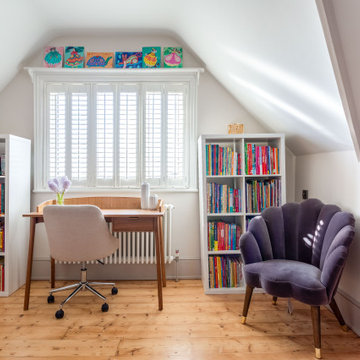
Klassisches Kinderzimmer mit weißer Wandfarbe, braunem Holzboden und braunem Boden in Sussex
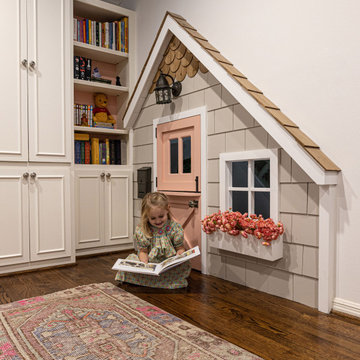
We brought the outdoors in with this playful mini home facade. With a working dutch door that leads you into a small play space, this area is sure to entertain the little ones.
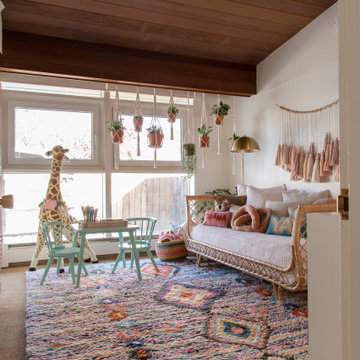
Retro Mädchenzimmer mit Schlafplatz, weißer Wandfarbe, Teppichboden, braunem Boden, gewölbter Decke und Holzdecke in Los Angeles
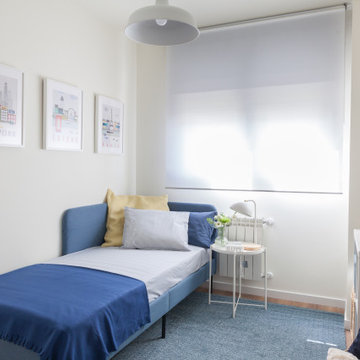
Mittelgroßes, Neutrales Modernes Kinderzimmer mit Schlafplatz, weißer Wandfarbe, Laminat und braunem Boden in Madrid
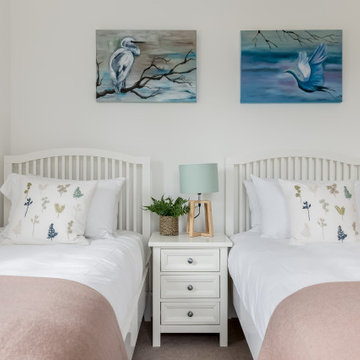
Klassisches Mädchenzimmer mit Schlafplatz, weißer Wandfarbe, Teppichboden und braunem Boden in Dorset
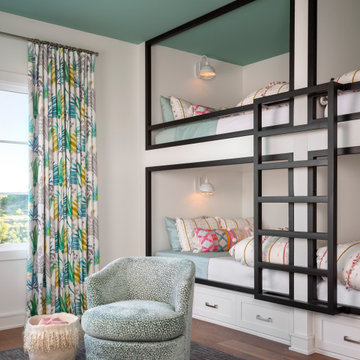
A colorful, contemporary bunk room for guests and friends of kids to have comfortable and fun sleepovers.
Mittelgroßes, Neutrales Klassisches Jugendzimmer mit Schlafplatz, weißer Wandfarbe, braunem Holzboden und braunem Boden in Austin
Mittelgroßes, Neutrales Klassisches Jugendzimmer mit Schlafplatz, weißer Wandfarbe, braunem Holzboden und braunem Boden in Austin

photography by Seth Caplan, styling by Mariana Marcki
Mittelgroßes Modernes Jungszimmer mit Schlafplatz, weißer Wandfarbe, braunem Holzboden, braunem Boden, freigelegten Dachbalken und Tapetenwänden in New York
Mittelgroßes Modernes Jungszimmer mit Schlafplatz, weißer Wandfarbe, braunem Holzboden, braunem Boden, freigelegten Dachbalken und Tapetenwänden in New York
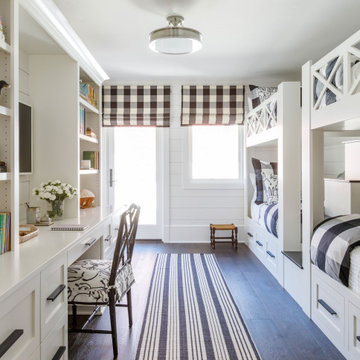
Photo: Jessie Preza Photography
Großes Klassisches Kinderzimmer mit weißer Wandfarbe, dunklem Holzboden, braunem Boden und Holzdielenwänden in Jacksonville
Großes Klassisches Kinderzimmer mit weißer Wandfarbe, dunklem Holzboden, braunem Boden und Holzdielenwänden in Jacksonville

Neutrales Landhausstil Kinderzimmer mit Spielecke, weißer Wandfarbe, dunklem Holzboden, braunem Boden und gewölbter Decke in Austin
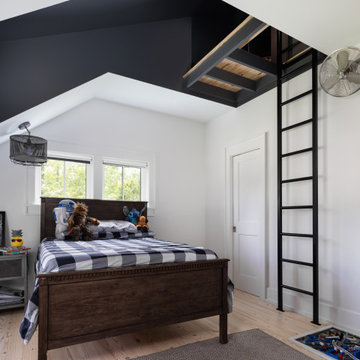
Boy's bedroom of modern luxury farmhouse in Pass Christian Mississippi photographed for Watters Architecture by Birmingham Alabama based architectural and interiors photographer Tommy Daspit.
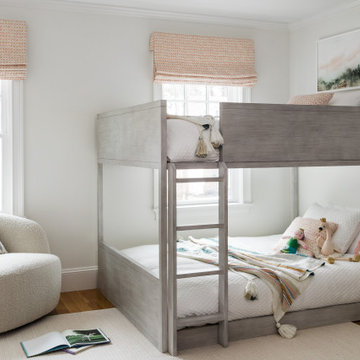
Designed by Thayer Design Studio. We are a full-service interior design firm located in South Boston, MA specializing in new construction, renovations, additions and room by room furnishing for residential and small commercial projects throughout New England.
From conception to completion, we engage in a collaborative process with our clients, working closely with contractors, architects, crafts-people and artisans to provide cohesion to our client’s vision.
We build spaces that tell a story and create comfort; always striving to find the balance between materials, architectural details, color and space. We believe a well-balanced and thoughtfully curated home is the foundation for happier living.
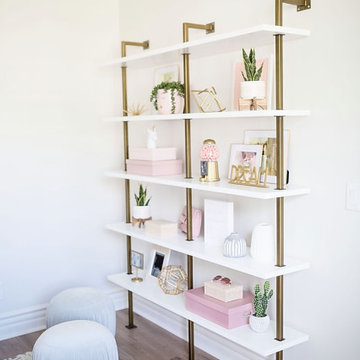
Mittelgroßes Klassisches Kinderzimmer mit Schlafplatz, weißer Wandfarbe und braunem Boden in Phoenix
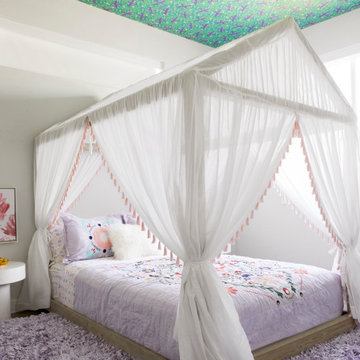
Modernes Kinderzimmer mit Schlafplatz, weißer Wandfarbe, dunklem Holzboden, braunem Boden und Tapetendecke in Dallas
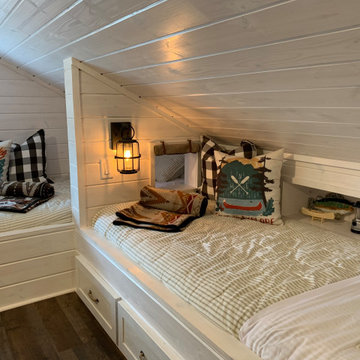
Attic space above lake house garage turned into a fun camping themed bunk room/playroom combo for kids. Four built-in Twin XL beds provide comfortable sleeping arrangements for kids and even adults when extra space is needed at this lake house. Campers can talk between the windows of the beds or lower the canvas shade for privacy. Each bed has it's own dimmable lantern light and built in cubby to keep books, eyeglasses, and electronics nearby.
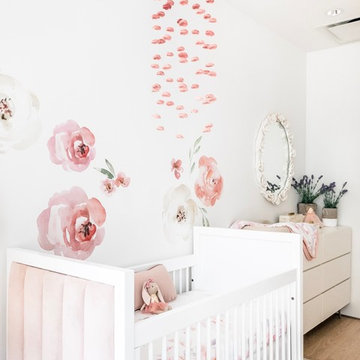
This nursery began in an empty white-box room with incredible natural light, the challenge being to give it warmth and add multi-functionality. Through floral motifs and hints of gold, we created a boho glam room perfect for a little girl. We played with texture to give depth to the soft color palette. The upholstered crib is convertible to a toddler bed, and the daybed can serve as a twin bed, offering a nursery that can grow with baby. The changing table doubles as a dresser, while the hanging canopy play area serves as a perfect play and reading nook.
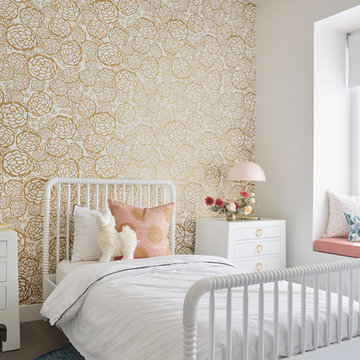
Klassisches Mädchenzimmer mit Schlafplatz, weißer Wandfarbe, braunem Holzboden und braunem Boden in San Francisco
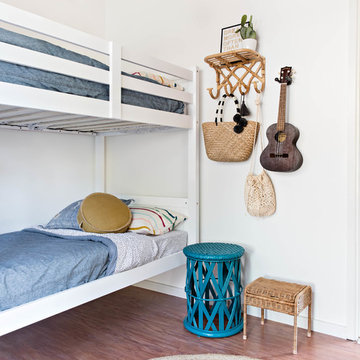
Maritimes Kinderzimmer mit Schlafplatz, weißer Wandfarbe, braunem Holzboden und braunem Boden in Wollongong
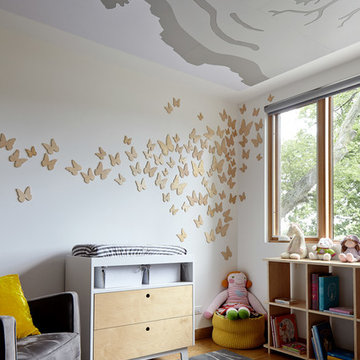
Mike Sinclair
Modernes Babyzimmer mit weißer Wandfarbe, hellem Holzboden und braunem Boden in Kansas City
Modernes Babyzimmer mit weißer Wandfarbe, hellem Holzboden und braunem Boden in Kansas City
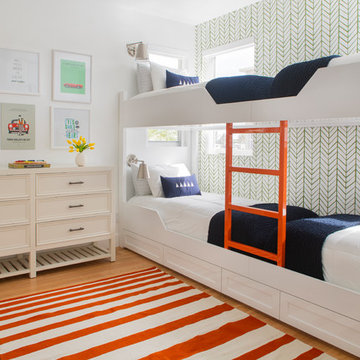
The client was referred to us by the builder to build a vacation home where the family mobile home used to be. Together, we visited Key Largo and once there we understood that the most important thing was to incorporate nature and the sea inside the house. A meeting with the architect took place after and we made a few suggestions that it was taking into consideration as to change the fixed balcony doors by accordion doors or better known as NANA Walls, this detail would bring the ocean inside from the very first moment you walk into the house as if you were traveling in a cruise.
A client's request from the very first day was to have two televisions in the main room, at first I did hesitate about it but then I understood perfectly the purpose and we were fascinated with the final results, it is really impressive!!! and he does not miss any football games, while their children can choose their favorite programs or games. An easy solution to modern times for families to share various interest and time together.
Our purpose from the very first day was to design a more sophisticate style Florida Keys home with a happy vibe for the entire family to enjoy vacationing at a place that had so many good memories for our client and the future generation.
Architecture Photographer : Mattia Bettinelli
Baby- und Kinderzimmer mit weißer Wandfarbe und braunem Boden Ideen und Design
1

