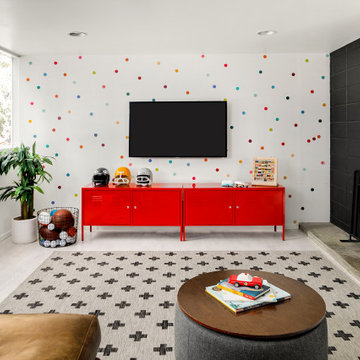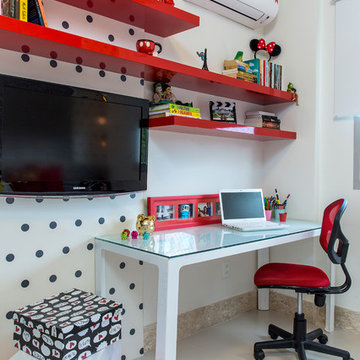Baby- und Kinderzimmer mit Korkboden und Keramikboden Ideen und Design
Suche verfeinern:
Budget
Sortieren nach:Heute beliebt
1 – 20 von 1.056 Fotos
1 von 3
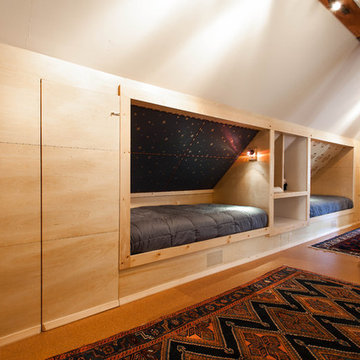
Photo: Kat Alves Photography www.katalves.com //
Design: Atmosphere Design Build http://www.atmospheredesignbuild.com/

Yankees fan bedroom: view toward closet. Complete remodel of bedroom included cork flooring, uplit countertops, custom built-ins with built-in cork board at desk, wall and ceiling murals, and Cascade Coil Drapery at closet door.
Photo by Bernard Andre
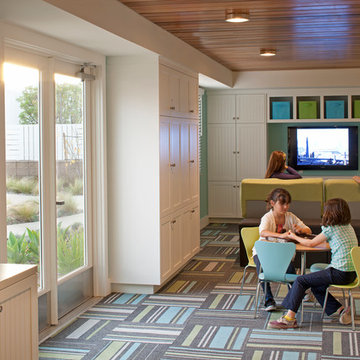
White bead board cabinetry for storage with carpet tiles for durability and colorful accent.
Großes, Neutrales Kinderzimmer mit Spielecke, gelber Wandfarbe und Keramikboden in Los Angeles
Großes, Neutrales Kinderzimmer mit Spielecke, gelber Wandfarbe und Keramikboden in Los Angeles
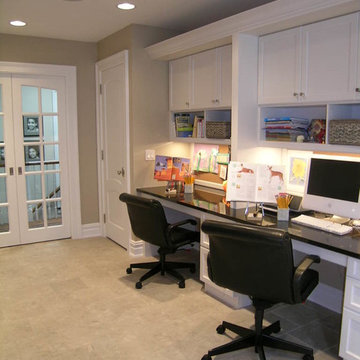
Wilmette Architect
John Toniolo Architect
Jeff Harting
North Shore Architect
Custom Home Remodel
This lake front renovation project required us to gut the entire interior of this home and re-organized all the interior space and updated the plans to today's lifestyles.
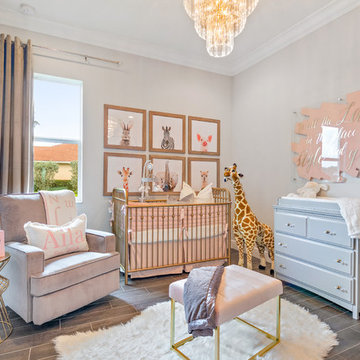
Pelican Pix
Mittelgroßes Modernes Babyzimmer mit grauer Wandfarbe, Keramikboden und grauem Boden in Miami
Mittelgroßes Modernes Babyzimmer mit grauer Wandfarbe, Keramikboden und grauem Boden in Miami
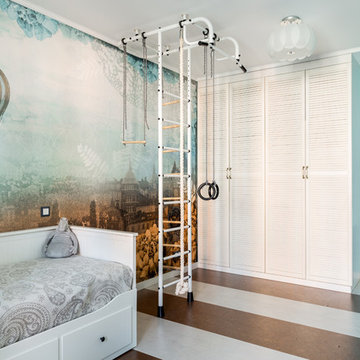
Großes, Neutrales Modernes Kinderzimmer mit blauer Wandfarbe, Korkboden und weißem Boden in Sonstige
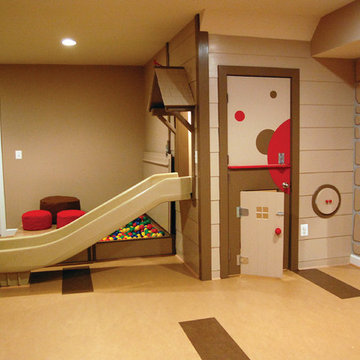
THEME There are two priorities in this
room: Hockey (in this case, Washington
Capitals hockey) and FUN.
FOCUS The room is broken into two
main sections (one for kids and one
for adults); and divided by authentic
hockey boards, complete with yellow
kickplates and half-inch plexiglass. Like
a true hockey arena, the room pays
homage to star players with two fully
autographed team jerseys preserved in
cases, as well as team logos positioned
throughout the room on custom-made
pillows, accessories and the floor.
The back half of the room is made just
for kids. Swings, a dart board, a ball
pit, a stage and a hidden playhouse
under the stairs ensure fun for all.
STORAGE A large storage unit at
the rear of the room makes use of an
odd-shaped nook, adds support and
accommodates large shelves, toys and
boxes. Storage space is cleverly placed
near the ballpit, and will eventually
transition into a full storage area once
the pit is no longer needed. The back
side of the hockey boards hold two
small refrigerators (one for adults and
one for kids), as well as the base for the
audio system.
GROWTH The front half of the room
lasts as long as the family’s love for the
team. The back half of the room grows
with the children, and eventually will
provide a useable, wide open space as
well as storage.
SAFETY A plexiglass wall separates the
two main areas of the room, minimizing
the noise created by kids playing and
hockey fans cheering. It also protects
the big screen TV from balls, pucks and
other play objects that occasionally fly
by. The ballpit door has a double safety
lock to ensure supervised use.

The boys can climb the walls and swing from the ceiling in this playroom designed for indoor activity. When the toys are removed it can easily convert to the party barn with two sets of mahogany double doors that open out onto a patio in the front of the house and a poolside deck on the waterside.
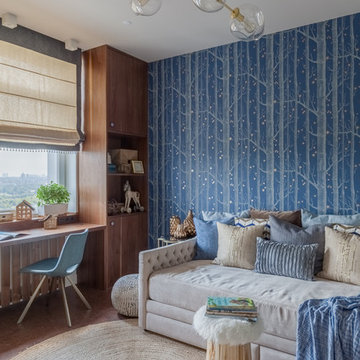
Юрий Гришко
Mittelgroßes, Neutrales Modernes Kinderzimmer mit blauer Wandfarbe, Korkboden, braunem Boden und Schlafplatz in Sonstige
Mittelgroßes, Neutrales Modernes Kinderzimmer mit blauer Wandfarbe, Korkboden, braunem Boden und Schlafplatz in Sonstige
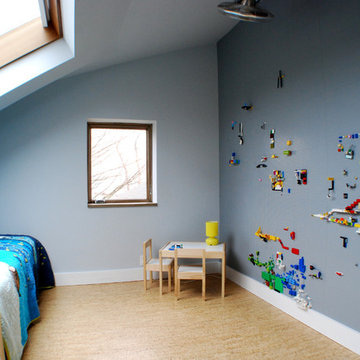
9x30 Design, Architecture, LLP
Kleines, Neutrales Modernes Kinderzimmer mit Schlafplatz, grauer Wandfarbe und Korkboden in New York
Kleines, Neutrales Modernes Kinderzimmer mit Schlafplatz, grauer Wandfarbe und Korkboden in New York

環境につながる家
本敷地は、古くからの日本家屋が立ち並ぶ、地域の一角を宅地分譲された土地です。
道路と敷地は、2.5mほどの高低差があり、程よく自然が残された敷地となっています。
道路との高低差があるため、周囲に対して圧迫感のでない建物計画をする必要がありました。そのため道路レベルにガレージを設け、建物と一体化した意匠と屋根形状にすることにより、なるべく自然とまじわるように設計しました。
ガレージからエントランスまでは、自然石を利用した階段を設け、自然と馴染むよう設計することにより、違和感なく高低差のある敷地を建物までアプローチすることがでます。
エントランスからは、裏庭へ抜ける道を設け、ガレージから裏庭までの心地よい小道が
続いています。
道路面にはあまり開口を設けず、内部に入ると共に裏庭への開いた空間へと繋がるダイニング・リビングスペースを設けています。
敷地横には、里道があり、生活道路となっているため、プライバシーも守りつつ、採光を
取り入れ、裏庭へと繋がる計画としています。
また、2階のスペースからは、山々や桜が見える空間がありこの場所をフリースペースとして家族の居場所としました。
要所要所に心地よい居場所を設け、外部環境へと繋げることにより、どこにいても
外を感じられる心地よい空間となりました。
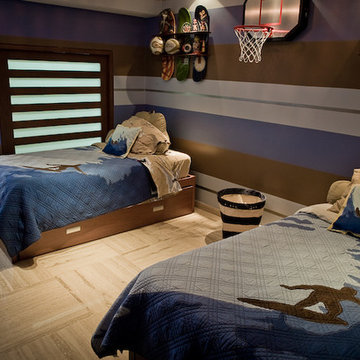
Rustikales Jugendzimmer mit brauner Wandfarbe, Keramikboden und beigem Boden in Miami

Детская комната для мальчика 13 лет. На стене ручная роспись. Увеличили пространство комнаты за счет использования подоконника в качестве рабочей зоны. Вся мебель выполнена под заказ по индивидуальным размерам. Текстиль в проекте выполнен так же нашей студией и разработан лично дизайнером проекта Ириной Мариной.
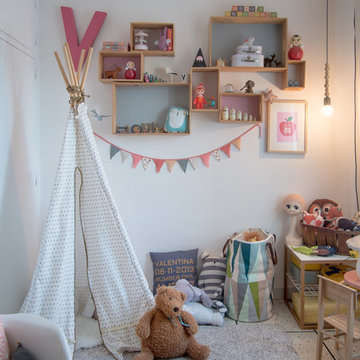
Jours & Nuits © 2016 Houzz
Mittelgroßes Stilmix Mädchenzimmer mit Spielecke, weißer Wandfarbe und Keramikboden in Montpellier
Mittelgroßes Stilmix Mädchenzimmer mit Spielecke, weißer Wandfarbe und Keramikboden in Montpellier
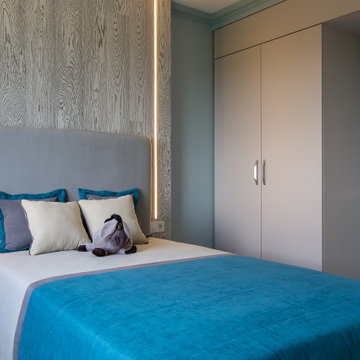
Детская комната для мальчика 13 лет. На стене ручная роспись. Увеличили пространство комнаты за счет использования подоконника в качестве рабочей зоны. Вся мебель выполнена под заказ по индивидуальным размерам. Текстиль в проекте выполнен так же нашей студией и разработан лично дизайнером проекта Ириной Мариной.
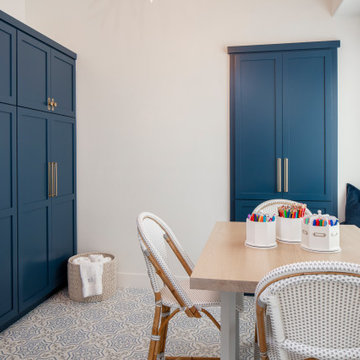
Mittelgroßes, Neutrales Klassisches Kinderzimmer mit Spielecke, weißer Wandfarbe, Keramikboden und blauem Boden in Austin
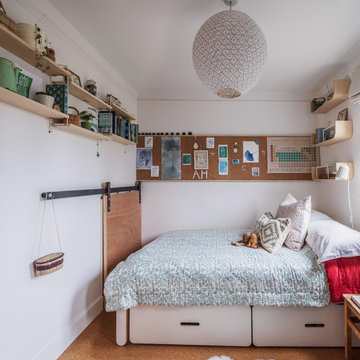
Eklektisches Kinderzimmer mit Schlafplatz, weißer Wandfarbe und Korkboden in Sonstige
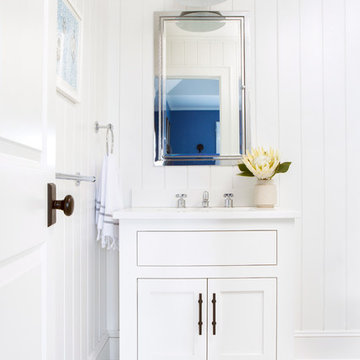
Architectural advisement, Interior Design, Custom Furniture Design & Art Curation by Chango & Co.
Photography by Sarah Elliott
See the feature in Domino Magazine
Baby- und Kinderzimmer mit Korkboden und Keramikboden Ideen und Design
1


