Baby- und Kinderzimmer mit dunklem Holzboden und Marmorboden Ideen und Design
Suche verfeinern:
Budget
Sortieren nach:Heute beliebt
1 – 20 von 7.125 Fotos
1 von 3
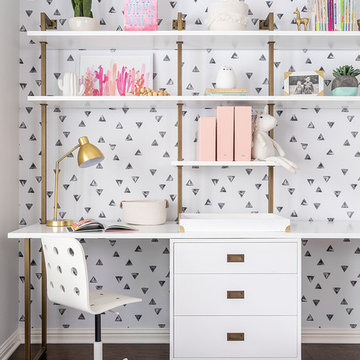
Merrick Ales Photography
Modernes Mädchenzimmer mit Arbeitsecke, bunten Wänden und dunklem Holzboden in Austin
Modernes Mädchenzimmer mit Arbeitsecke, bunten Wänden und dunklem Holzboden in Austin

In this formerly unfinished room above a garage, we were tasked with creating the ultimate kids’ space that could easily be used for adult guests as well. Our space was limited, but our client’s imagination wasn’t! Bold, fun, summertime colors, layers of pattern, and a strong emphasis on architectural details make for great vignettes at every turn.
With many collaborations and revisions, we created a space that sleeps 8, offers a game/project table, a cozy reading space, and a full bathroom. The game table and banquette, bathroom vanity, locker wall, and unique bunks were custom designed by Bayberry Cottage and all allow for tons of clever storage spaces.
This is a space created for loved ones and a lifetime of memories of a fabulous lakefront vacation home!
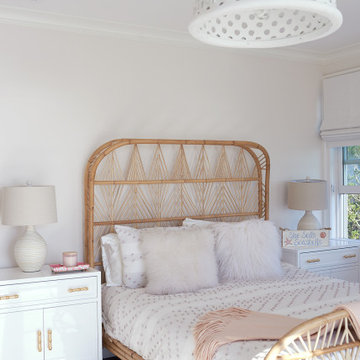
Maritimes Kinderzimmer mit Schlafplatz, rosa Wandfarbe und dunklem Holzboden in New York
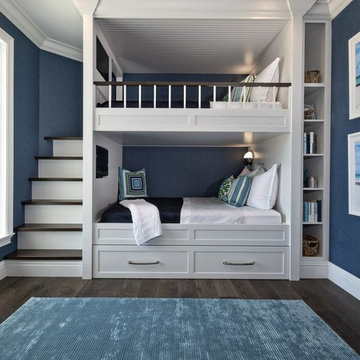
Neutrales Maritimes Kinderzimmer mit Schlafplatz, blauer Wandfarbe, dunklem Holzboden und braunem Boden in Miami

David Giles
Mittelgroßes Modernes Jungszimmer mit Arbeitsecke, bunten Wänden, dunklem Holzboden und braunem Boden in London
Mittelgroßes Modernes Jungszimmer mit Arbeitsecke, bunten Wänden, dunklem Holzboden und braunem Boden in London
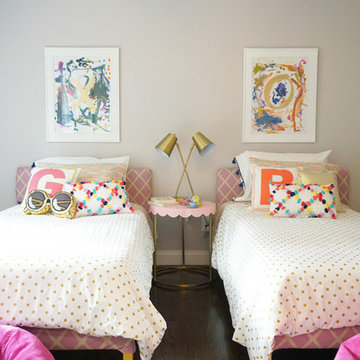
We transformed this plain Jane nursery into the a funky fresh and colorful toddler bedroom using DIY know-how, smarty shopping, kids art and current trends. We share our must-haves, steals & deals, and oh yeah see all the details of this super fresh and fun big girl bedroom on our on our blog, including this IKEA bed frame hack using Serena & Lily fabric.

Designed for a waterfront site overlooking Cape Cod Bay, this modern house takes advantage of stunning views while negotiating steep terrain. Designed for LEED compliance, the house is constructed with sustainable and non-toxic materials, and powered with alternative energy systems, including geothermal heating and cooling, photovoltaic (solar) electricity and a residential scale wind turbine.
Builder: Cape Associates
Interior Design: Forehand + Lake
Photography: Durston Saylor
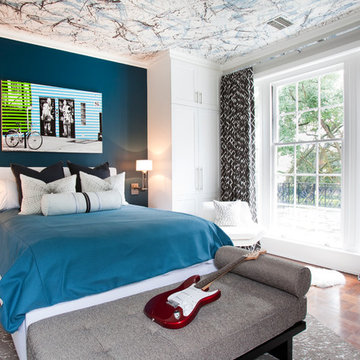
Photos by Julie Soefer
Modernes Kinderzimmer mit Schlafplatz, dunklem Holzboden und bunten Wänden in Houston
Modernes Kinderzimmer mit Schlafplatz, dunklem Holzboden und bunten Wänden in Houston

Neutrales Klassisches Kinderzimmer mit Schlafplatz, weißer Wandfarbe, dunklem Holzboden, braunem Boden, gewölbter Decke, Wandpaneelen und Tapetenwänden in Kansas City
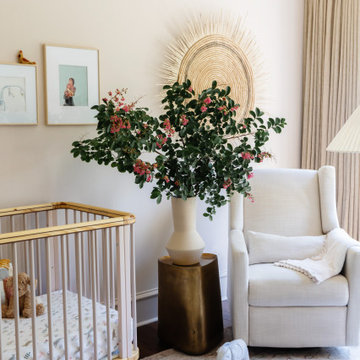
Nursery and child bedrooms simply and sweetly designed for transitional living. Unpretentious and inviting, this space was designed for a newborn until she will grow up and move to another room in the home.
This light filled, dusty rose nursery was curated for a long awaited baby girl. The room was designed with warm wood tones, soft neutral textiles, and specially curated artwork. The space includes a performance rug, sustainable furniture, soft textiles, framed artwork prints, and a mix of metals.
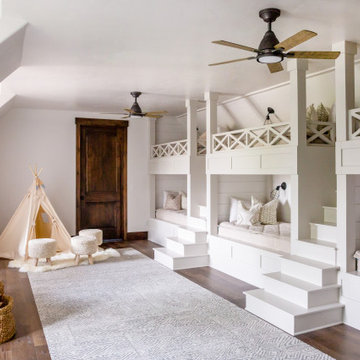
Bedroom wall art with wall sconces for entry way.
Mittelgroßes Landhaus Kinderzimmer mit weißer Wandfarbe, dunklem Holzboden und braunem Boden in Salt Lake City
Mittelgroßes Landhaus Kinderzimmer mit weißer Wandfarbe, dunklem Holzboden und braunem Boden in Salt Lake City
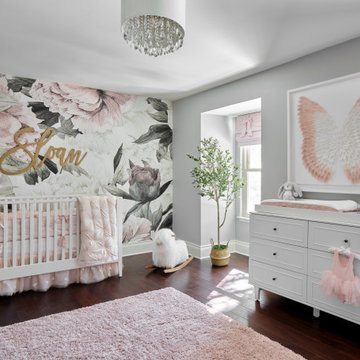
Our team was thrilled to design and furnish a beautiful blush nursery for baby Sloan's imminent arrival. The large scale rose wallpaper was the inspiration for the room's feminine design. Pale gray walls provide a quiet backdrop to the patterned wallpaper. Blush window treatments, crisp white furniture, and beautifully detailed children's artwork finish the space. The natural light flooding through the windows provides a tranquil space for a newborn baby.

Neutrales Klassisches Kinderzimmer mit Spielecke, weißer Wandfarbe, dunklem Holzboden und braunem Boden in Chicago
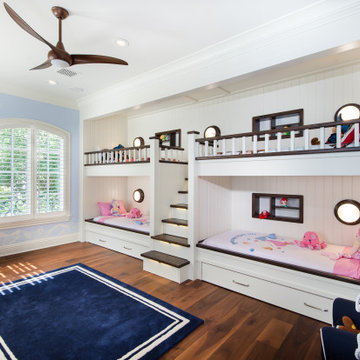
Großes Klassisches Kinderzimmer mit blauer Wandfarbe, braunem Boden und dunklem Holzboden in Orlando
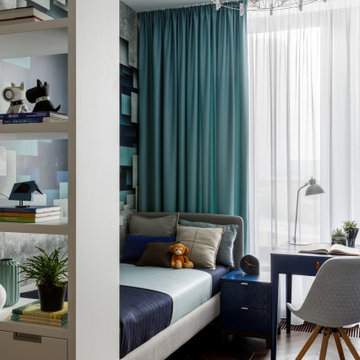
Modernes Kinderzimmer mit Schlafplatz, grauer Wandfarbe, dunklem Holzboden und braunem Boden in Moskau
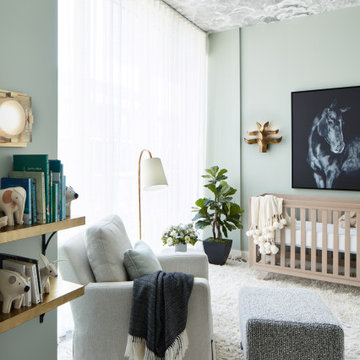
Photography by Mark Weinberg
Neutrales Klassisches Babyzimmer mit grauer Wandfarbe, dunklem Holzboden, braunem Boden und Tapetendecke in New York
Neutrales Klassisches Babyzimmer mit grauer Wandfarbe, dunklem Holzboden, braunem Boden und Tapetendecke in New York
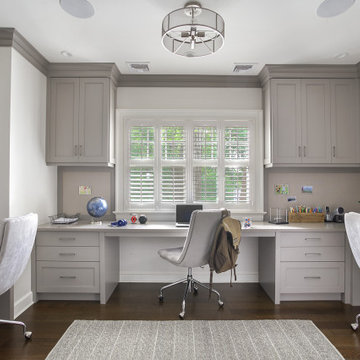
Teen homework room
Neutrales Klassisches Jugendzimmer mit grauer Wandfarbe, dunklem Holzboden und Arbeitsecke in New York
Neutrales Klassisches Jugendzimmer mit grauer Wandfarbe, dunklem Holzboden und Arbeitsecke in New York
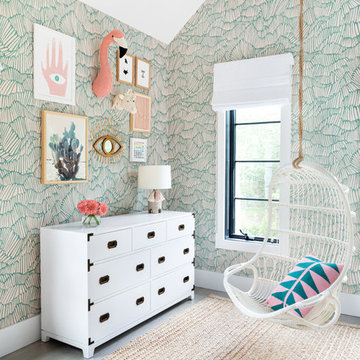
A playground by the beach. This light-hearted family of four takes a cool, easy-going approach to their Hamptons home.
Großes Maritimes Mädchenzimmer mit Schlafplatz, dunklem Holzboden und grauem Boden in New York
Großes Maritimes Mädchenzimmer mit Schlafplatz, dunklem Holzboden und grauem Boden in New York
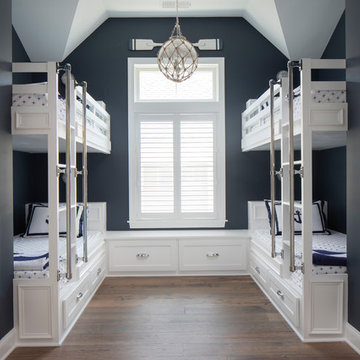
Nautical style bunk room with double closets! The custom bunk built-ins offer storage below while double flanking closets offer plenty of room for everyone!
Photography by John Martinelli
Baby- und Kinderzimmer mit dunklem Holzboden und Marmorboden Ideen und Design
1


