Baby- und Kinderzimmer mit bunten Wänden und weißem Boden Ideen und Design
Suche verfeinern:
Budget
Sortieren nach:Heute beliebt
1 – 20 von 109 Fotos
1 von 3
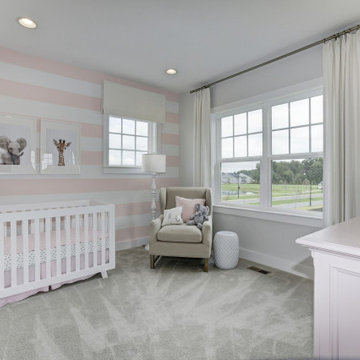
Mittelgroßes Klassisches Babyzimmer mit bunten Wänden, Teppichboden und weißem Boden in Washington, D.C.
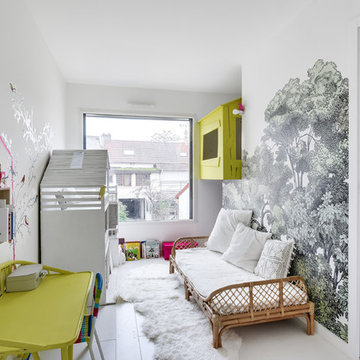
Damien Rigondeaud
Modernes Mädchenzimmer mit Schlafplatz, bunten Wänden, hellem Holzboden und weißem Boden in Paris
Modernes Mädchenzimmer mit Schlafplatz, bunten Wänden, hellem Holzboden und weißem Boden in Paris
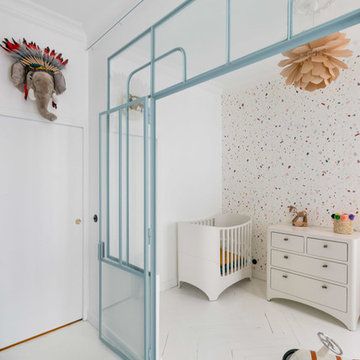
Architecte Charlotte Féquet
Photos Thomas Leclerc
Nordisches Babyzimmer mit bunten Wänden und weißem Boden in Paris
Nordisches Babyzimmer mit bunten Wänden und weißem Boden in Paris
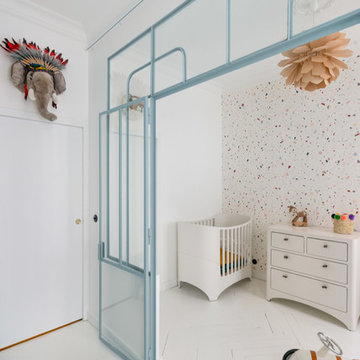
Thomas Leclerc
Neutrales Modernes Babyzimmer mit bunten Wänden und weißem Boden in Paris
Neutrales Modernes Babyzimmer mit bunten Wänden und weißem Boden in Paris
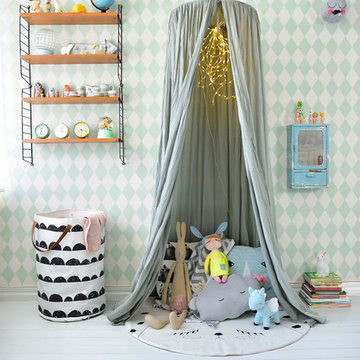
Sullkullan
Neutrales, Mittelgroßes Skandinavisches Kinderzimmer mit Spielecke, bunten Wänden, gebeiztem Holzboden und weißem Boden in Sonstige
Neutrales, Mittelgroßes Skandinavisches Kinderzimmer mit Spielecke, bunten Wänden, gebeiztem Holzboden und weißem Boden in Sonstige
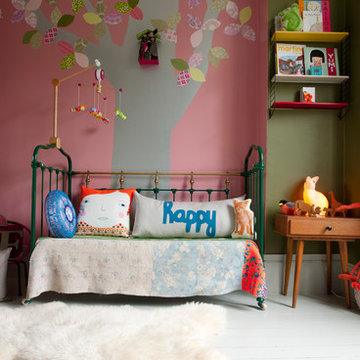
Chambre bébé fille, peinture des murs rose et Kaki, sol parquet gris/blanc craie.
Papier peint arbre INKE.
L'étagère murale Tomado, la table de chevet, le lit en fer forgé, l'armoire parisienne peinte et les lettres en métal ont été chinés à Paris.
Photo Patrick Sordoillet.
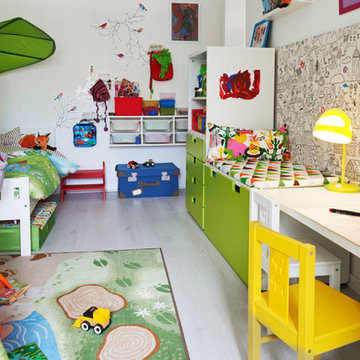
My brief here was to completely overhaul a bedroom for a young brother and sister. The room was long and narrow, and the idea was to incorporate as much fun into the space as possible. The project was sponsored by Ikea, hence the use of Ikea products.
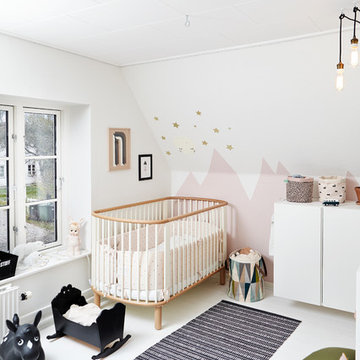
Modernes Babyzimmer mit bunten Wänden, gebeiztem Holzboden und weißem Boden in Wiltshire
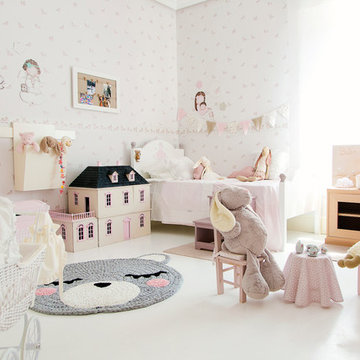
Dormitorio rosa, una habitación infantil de ensueño
Großes Shabby-Look Mädchenzimmer mit Schlafplatz, bunten Wänden und weißem Boden in Madrid
Großes Shabby-Look Mädchenzimmer mit Schlafplatz, bunten Wänden und weißem Boden in Madrid
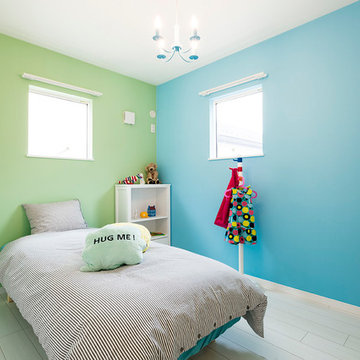
撮影者: サイモンボニー(中村宰門)
Modernes Kinderzimmer mit bunten Wänden, gebeiztem Holzboden und weißem Boden in Tokio
Modernes Kinderzimmer mit bunten Wänden, gebeiztem Holzboden und weißem Boden in Tokio
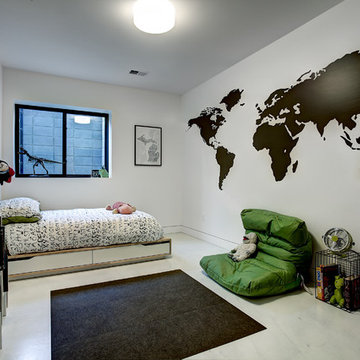
Photos by Kaity
Mittelgroßes, Neutrales Modernes Kinderzimmer mit bunten Wänden, Betonboden, Schlafplatz und weißem Boden in Grand Rapids
Mittelgroßes, Neutrales Modernes Kinderzimmer mit bunten Wänden, Betonboden, Schlafplatz und weißem Boden in Grand Rapids
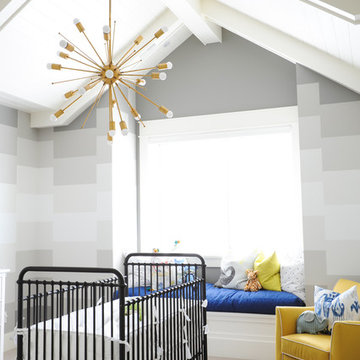
Photo Credits: Tracey Ayton
Neutrales, Mittelgroßes Klassisches Babyzimmer mit Teppichboden, bunten Wänden und weißem Boden in Vancouver
Neutrales, Mittelgroßes Klassisches Babyzimmer mit Teppichboden, bunten Wänden und weißem Boden in Vancouver
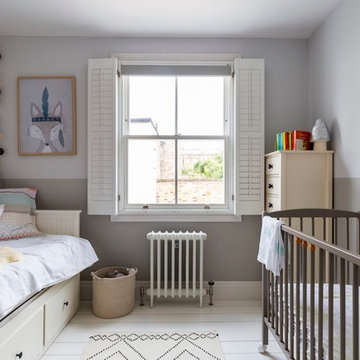
The rear bedroom has floor mounted white radiators, new timber sash windows with window shutters, as well as painted floor boards.
Photography by Chris Snook
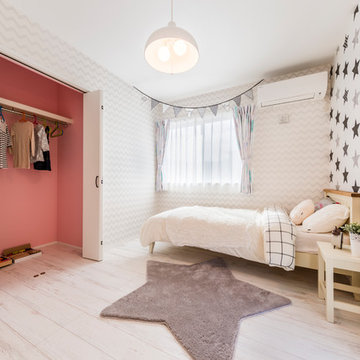
Modernes Kinderzimmer mit bunten Wänden, gebeiztem Holzboden und weißem Boden in Tokio Peripherie
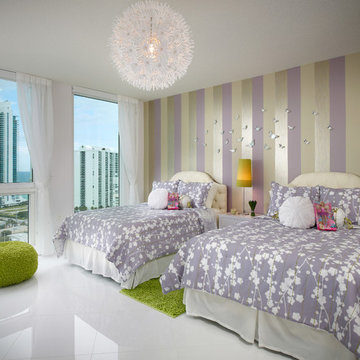
Mittelgroßes Modernes Mädchenzimmer mit Schlafplatz, Keramikboden, weißem Boden und bunten Wänden in Miami
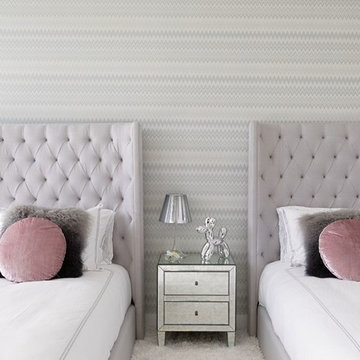
Modernes Mädchenzimmer mit Schlafplatz, bunten Wänden, Teppichboden und weißem Boden in Miami
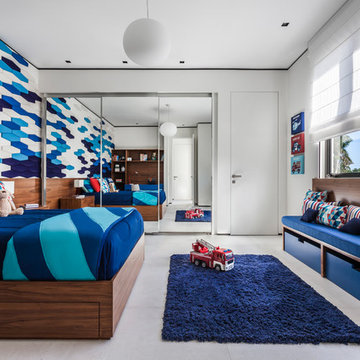
Großes Modernes Kinderzimmer mit bunten Wänden, Porzellan-Bodenfliesen und weißem Boden in Miami
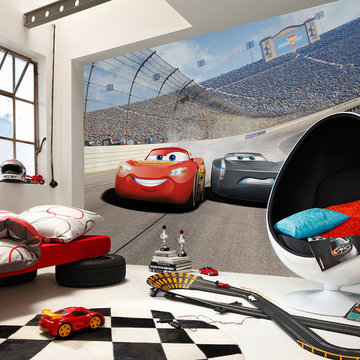
Be part of the game! In the last curve the red sportster overtakes his competitor and wins. This photowall brings an exciting atmosphere into the children’s room.
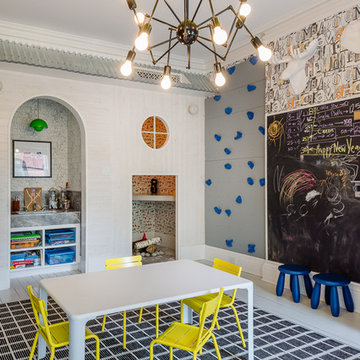
Montgomery Place Townhouse
The unique and exclusive property on Montgomery Place, located between Eighth Avenue and Prospect Park West, was designed in 1898 by the architecture firm Babb, Cook & Willard. It contains an expansive seven bedrooms, five bathrooms, and two powder rooms. The firm was simultaneously working on the East 91st Street Andrew Carnegie Mansion during the period, and ensured the 30.5’ wide limestone at Montgomery Place would boast landmark historic details, including six fireplaces, an original Otis elevator, and a grand spiral staircase running across the four floors. After a two and half year renovation, which had modernized the home – adding five skylights, a wood burning fireplace, an outfitted butler’s kitchen and Waterworks fixtures throughout – the landmark mansion was sold in 2014. DHD Architecture and Interior Design were hired by the buyers, a young family who had moved from their Tribeca Loft, to further renovate and create a fresh, modern home, without compromising the structure’s historic features. The interiors were designed with a chic, bold, yet warm aesthetic in mind, mixing vibrant palettes into livable spaces.
Photography: Guillaume Gaudet www.guillaumegaudet.com
© DHD / ALL RIGHTS RESERVED.
Baby- und Kinderzimmer mit bunten Wänden und weißem Boden Ideen und Design
1


